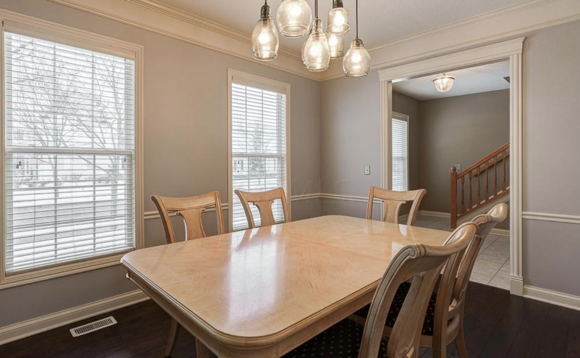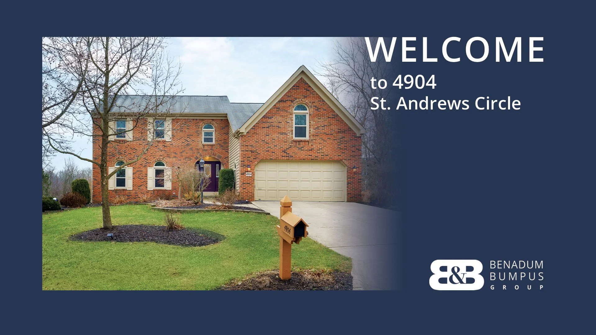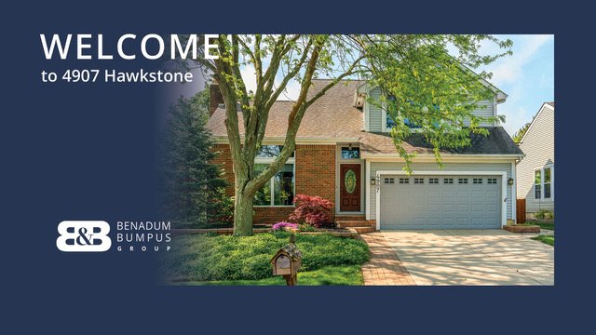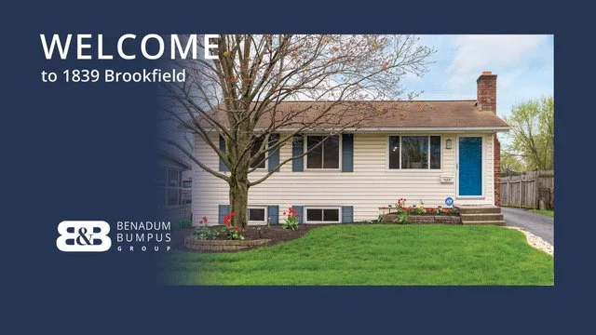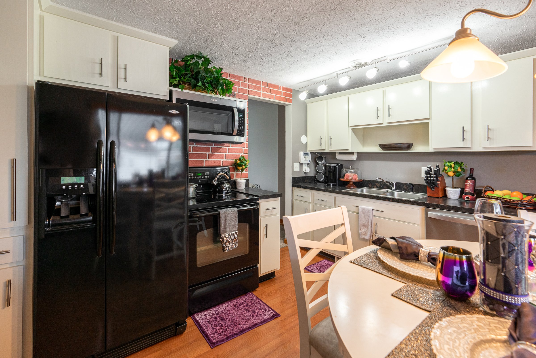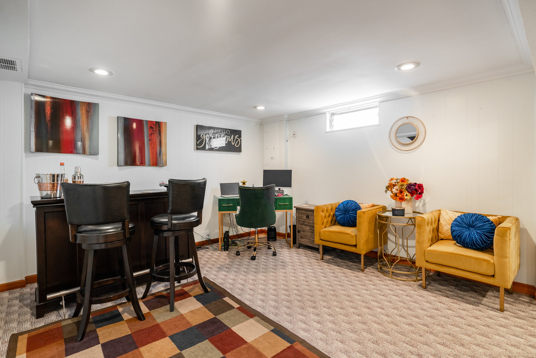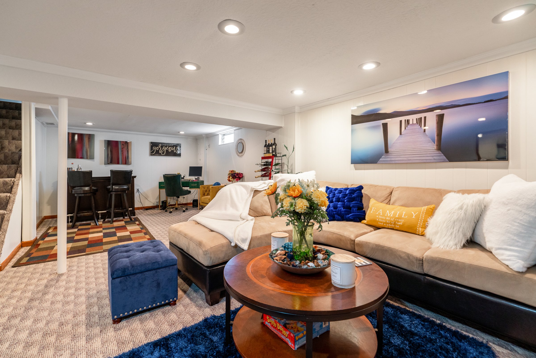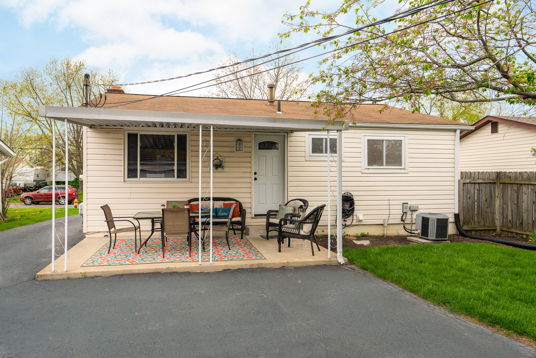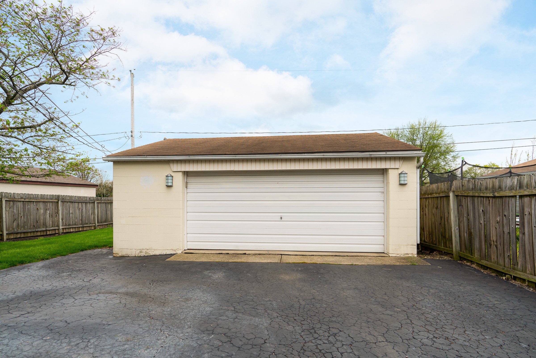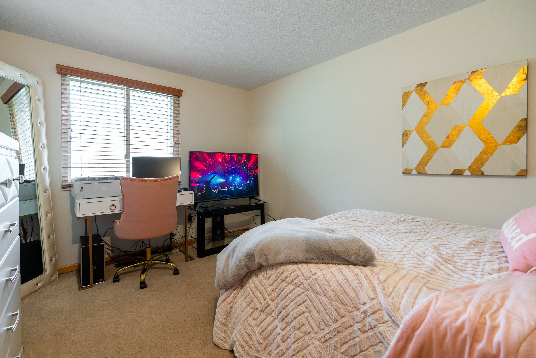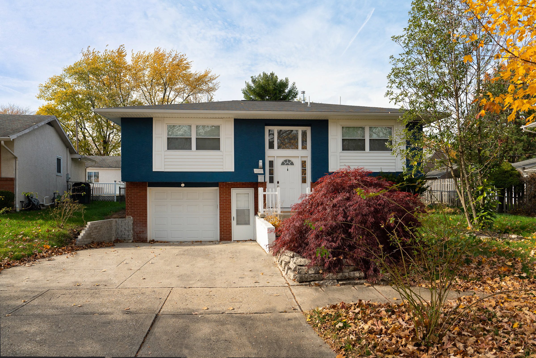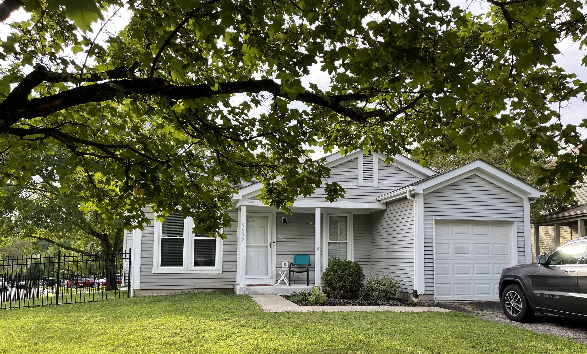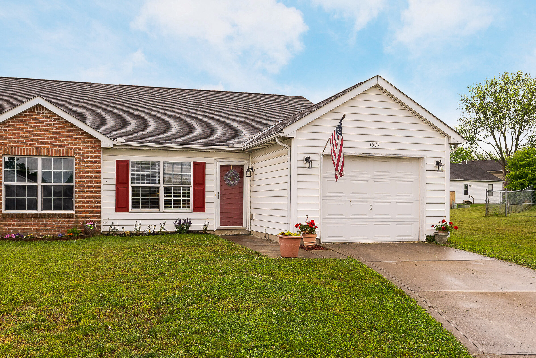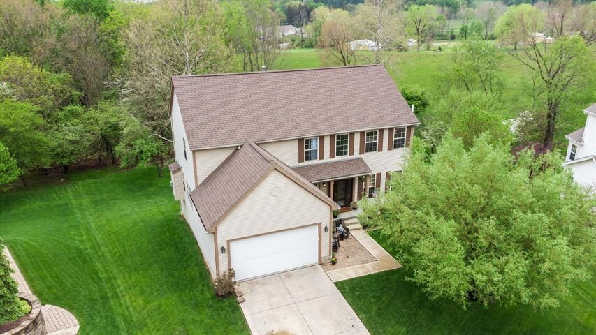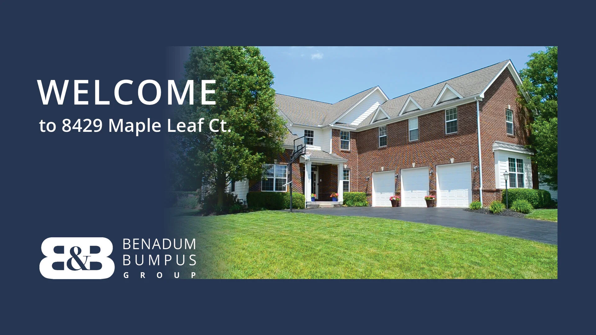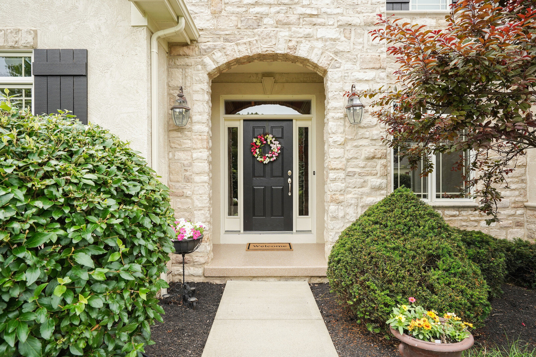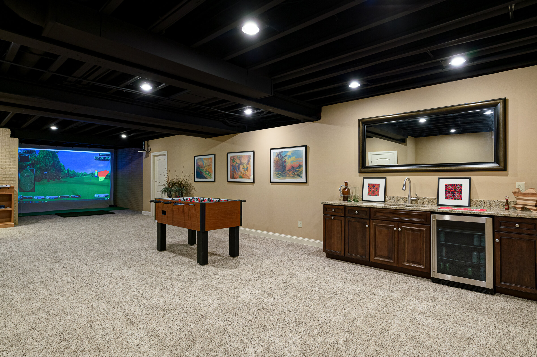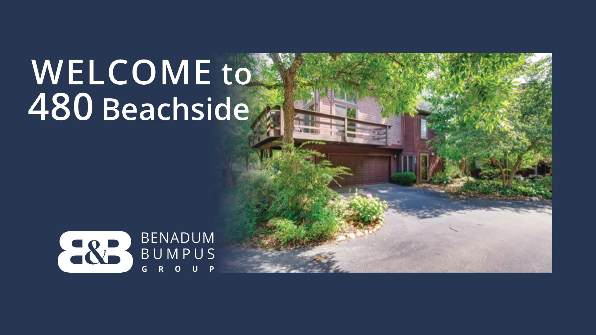Featured Homes
$399,900
299 Leestone Court, Sunbury, 43074
Nestled in a charming community, this updated, spacious, and open home sits on a peaceful cul-de-sac. Step inside to discover new, high-quality, cork-backed LVP flooring on the main level. The soaring, light-filled great room features a wood-burning fireplace (currently used with a gas log insert) and seamlessly flows into the dining area—perfect for gatherings. Stylish new light fixtures enhance the space.
The well-appointed kitchen boasts ample cabinetry, generous workspace, a pantry, and a cozy eating area. A large, deep sink with a new faucet adds convenience, while brand-new stainless steel appliances—including a French door refrigerator with a bottom freezer and ice maker, a glass-top range, a microwave, and a dishwasher—make meal prep a breeze.
A separate laundry room adds functionality. Upstairs, a cozy loft serves as a perfect reading nook or office space. Two spacious bedrooms offer comfort, including one with a walk-in closet. A full bath with a tub/shower combination completes the upper level.
The lower level offers an additional 1,040 square feet, featuring a full bath rough-in and endless possibilities for extra living space. A brand-new roof is being installed as weather permits.
Ideally located near Big Walnut Schools, Sunbury Square, and I-71, this home blends small-town charm with modern conveniences. Enjoy nearby restaurants, shopping, and easy access to everything the Northside metro area of Columbus has to offer!
Located on a cul-de-sac, 0.224 acre lot, in the charming community of Sunbury Estates
3 bedrooms: First Floor Owners’ Ensuite, 2 spacious bedrooms on Second Level
2 Full Baths, 1 Half Bath; Lower-level has Full Bath Rough-in
Lower-Level offers 1,040 additional sq ft for whatever you want to create.
Soaring Great Room, Cozy Loft, 2 Car Attached Garage



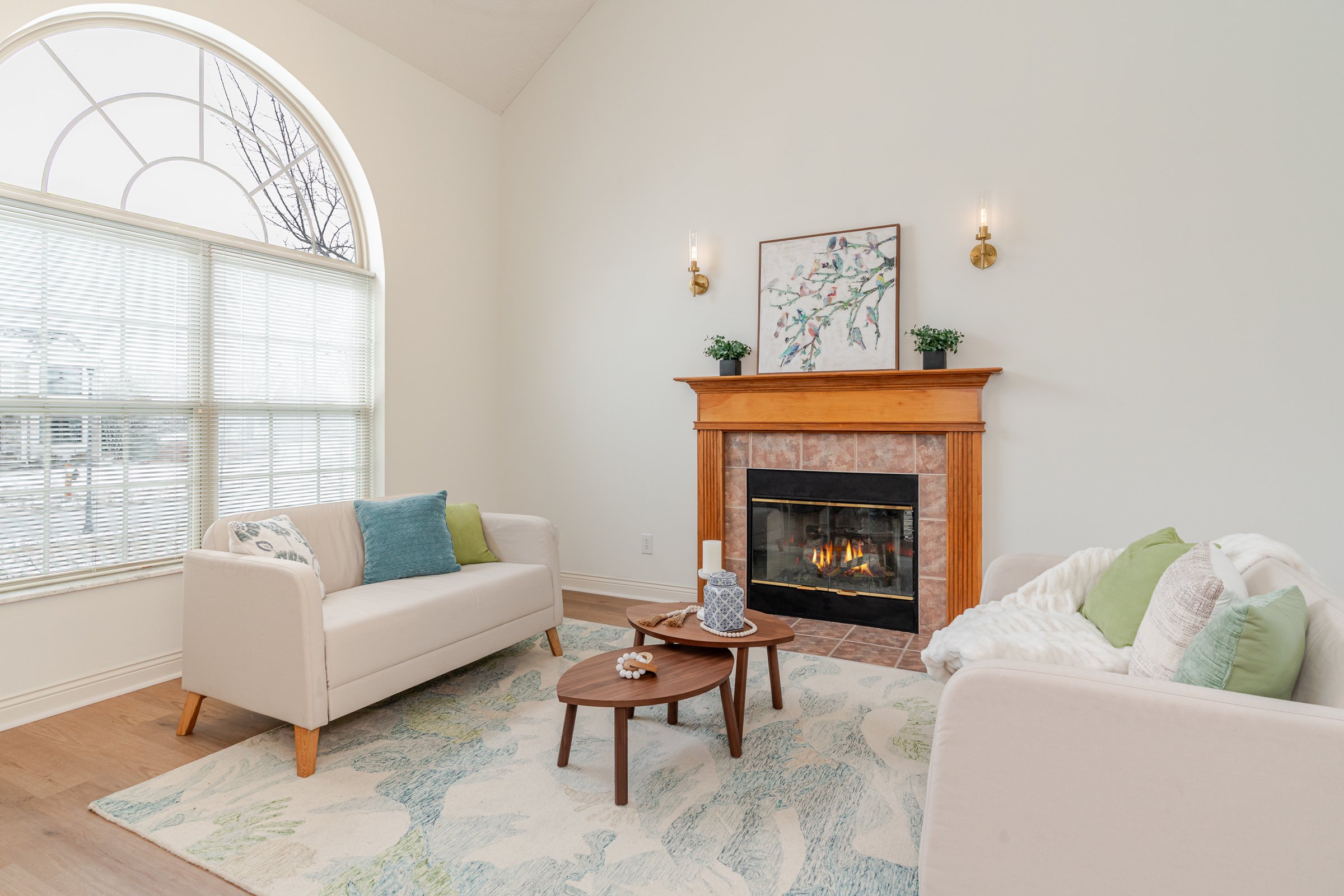
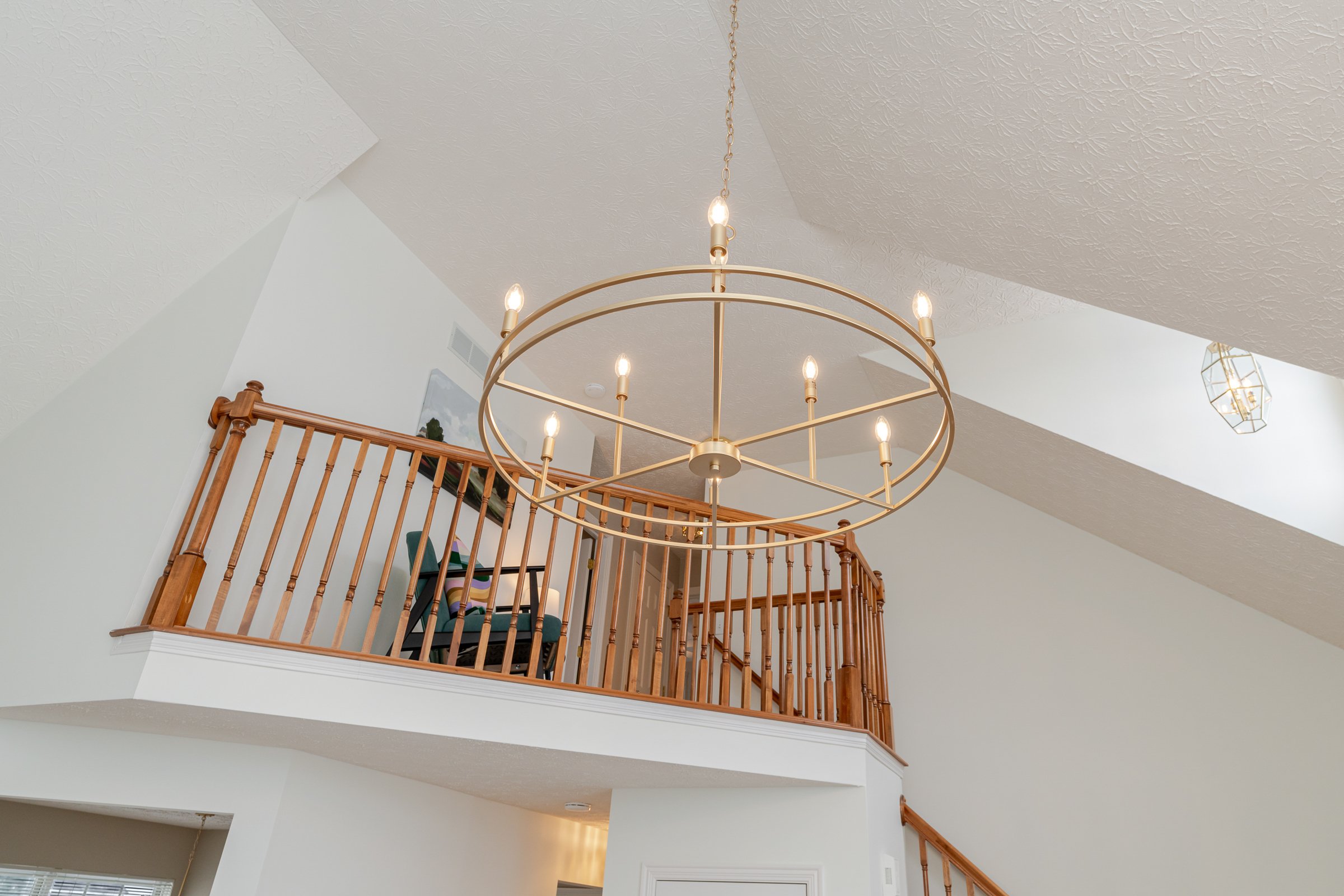














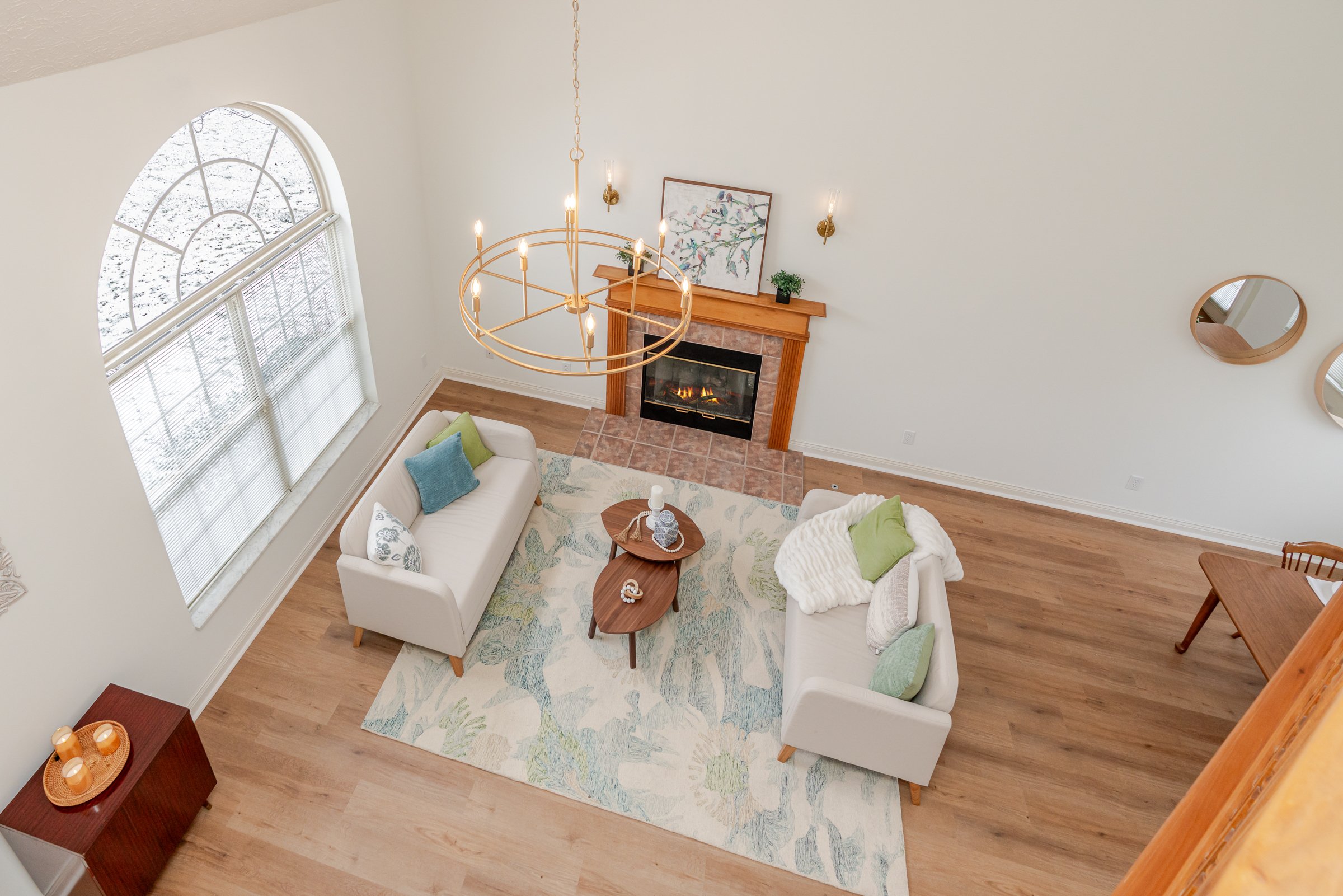

















SOLD $374,900
557 Catawba Ave
Westerville, OH 43081
Spacious 4-level-split on a large cul-de-sac lot with fully fenced backyard. Brick facade/covered porch to enjoy our beautiful weather. Freshly painted walls w/white trim.Hardwood on main floor & upstairs, LL-LVP floors. White kitchen cabinets, updated bathrooms, custom entryway w/original slate floor * updated interior doors. Radon mitigation system in place. Westerville schools. Parks nearby & extensive 51-mile network of scenic bike trails. 1 Mile to State Street for fabulous restaurants, cozy coffee shops & unique shopping. HVAC 2024 w/Nest thermostat w/smoke detectors & carbon monoxide detectors integrated. Hot water tank 2014, refrigerator & fence 2023, dishwasher 2022, Roof 11 years. This home is ready for you to move right in & enjoy the charm & convenience of Westerville living.
4-level-split, Level 1 Upstairs—3 bedrooms, 1 full bath, Level 2 Main Level—great room, home office & garage. Level 3—family room, half-bath dining & kitchen. Level 4—basement—laundry, mechanicals, exercise space (could be used for many purposes) & storage.
Westerville City Schools.





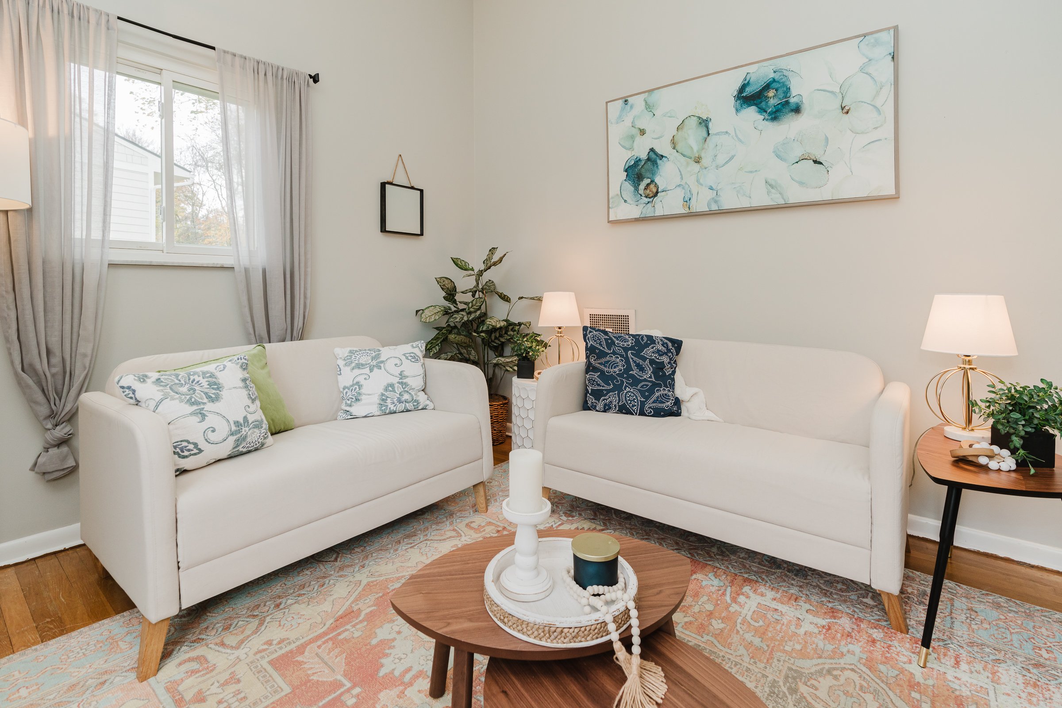

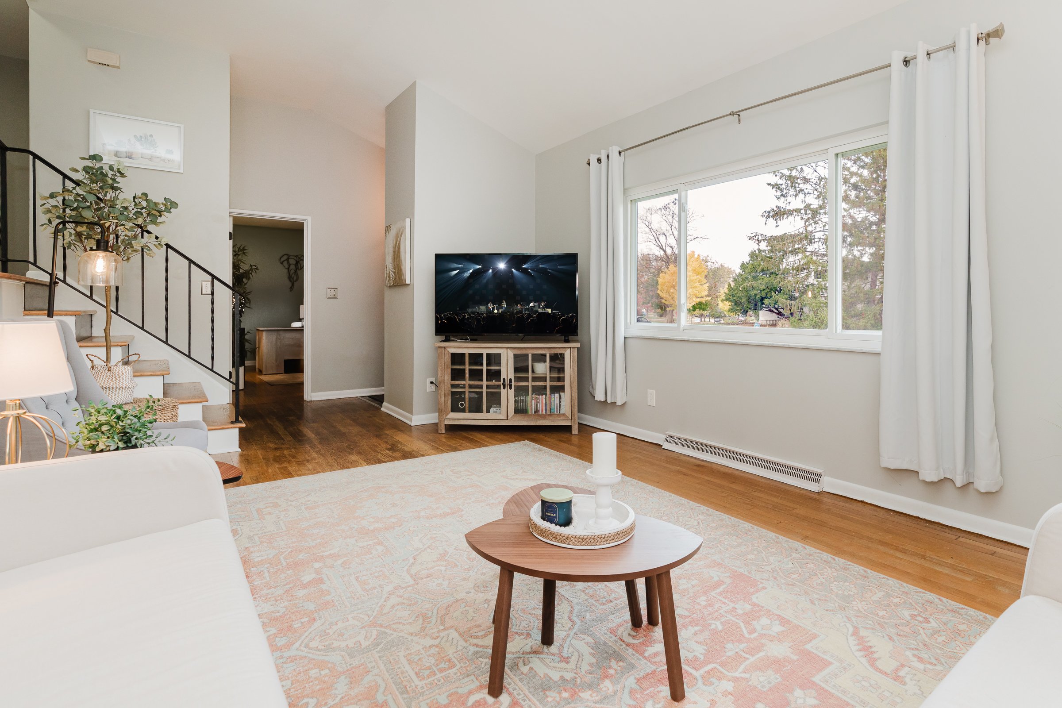









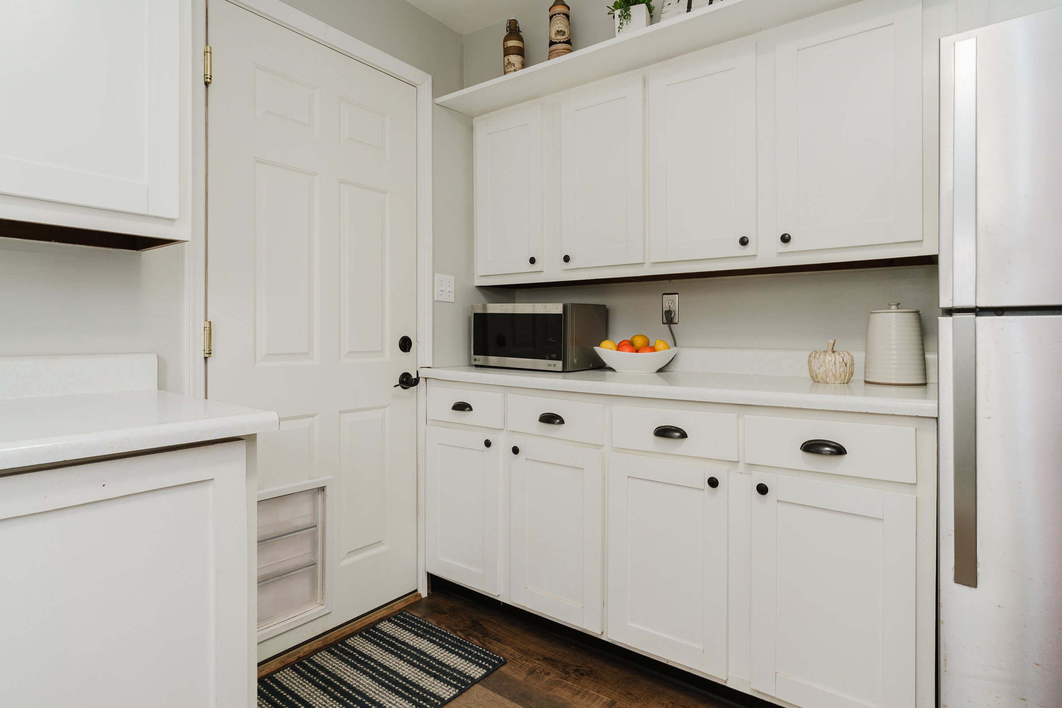

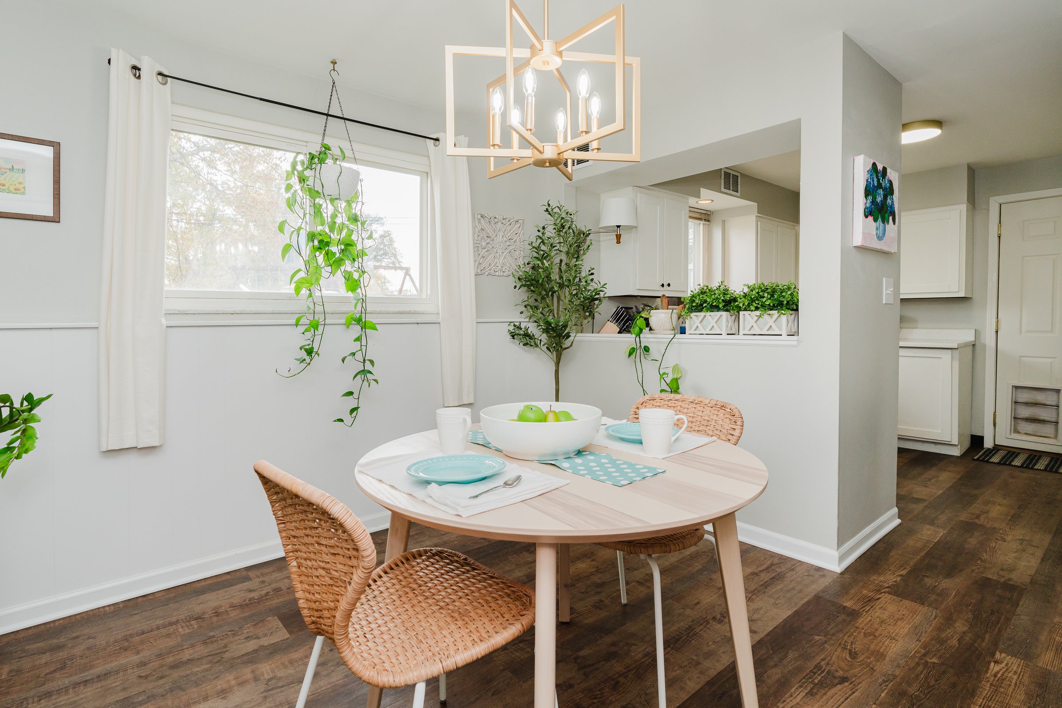







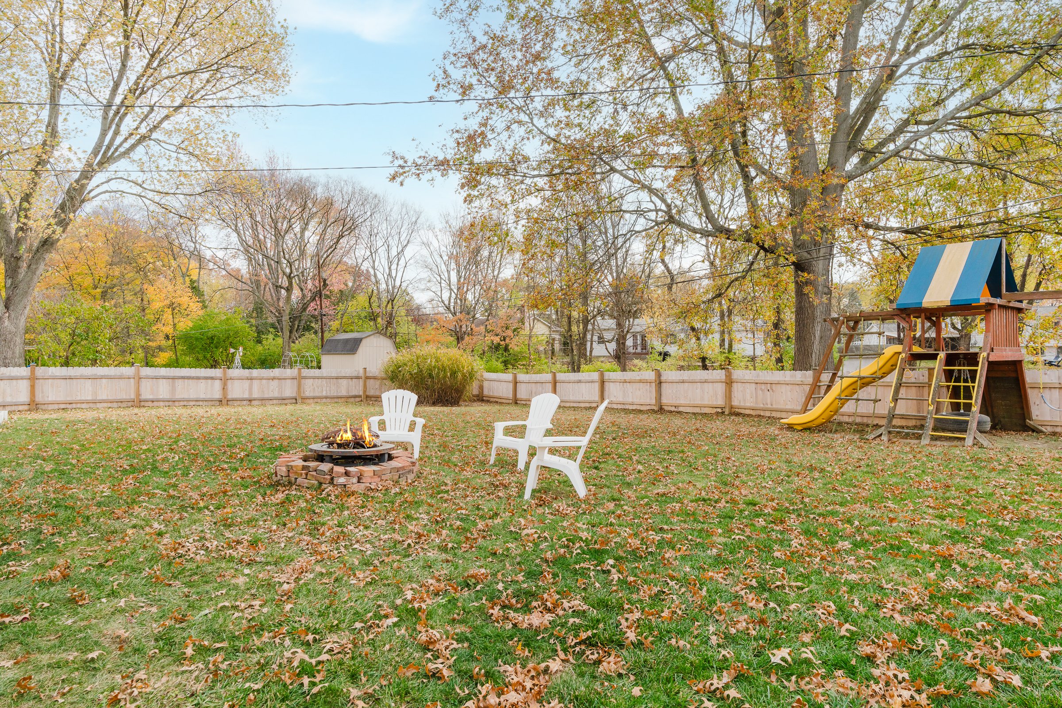




9000 E State Route 37, Sunbury, OH 43074
$765,000—SOLD
Beautifully Renovated Home--amazing kitchen with Bertazzoni Professional Grade Stainless Steel Appliances. Oversized island with beautiful waterfall quartz. LVP throughout the home. Total of 9.55 acres (2 parcels) across from Bent Tree Golf Club. Beautiful, wooded property with stream & easy access to 71. 3,393 sq ft with 3 (2nd level)-4 bedrooms (flex room/in-law suite with full bath & granite fireplace bath features deep soaking tub, with over-sized subway tile surround large hex tile floor and a grey vanity on 1st floor), 3 1/2 baths-large soaking tubs in all 3 baths! 3 fireplaces (2 wood-burning, family room decorative), four season room with vaulted ceiling, spacious basement. Lovely outdoor spaces: patio at entry and a large patio off of the sunroom to enjoy the wooded views, large screened porch off of the 2nd level owners’ retreat, privacy wall between home & 37. Dining room with built-in buffet with waterfall quart with a wine cooler with 2 zones. Large family room with timber beams & decorative fireplace, pantry, laundry & powder room complete the main level. Second level: Gorgeous owner’s retreat with an organized walk-in closet with sliding barn door, gorgeous bath-oversized shower, black copper slipper tub, two sinks, marble tile flooring, storage & water closet. Two additional bedrooms, one features a walk-in closet, a linen closet & a full hall bath that features a deep soaking tub, with over-sized subway tile surround, large hex tile floor and a grey vanity complete the second level. Fabulous shopping & dining nearby in Sunbury, Tanger Outlets & Polaris.
Luxury Kitchen: Bertazonni Stainless Steel Appliances: 48-inch dual fuel 6 burner gas range w/New 12” griddle, electric fan convection ovens, microwave speed oven with convection bake & broil, wall oven with electric convection, and a warming drawer. French door refrigerator and dishwasher.
Big Walnut LSD
9.55 acres, wooded with a stream (two parcels in sale)
3,393 sq ft with 3-4 bedrooms (3 on 2nd level, 1 on main level) & 3 full baths and 1 half bath
Luxury Vinyl Plank through entire home — 7 Inch Timeless Everlasting II Aged Oak
Owner’s Retreat: Granite fireplace, spacious screened porch, organized walk-in closet, spa bath with marble flooring, 5’ X 6’ quartz shower with two shower heads and hand held wands, glass surround, black hammered copper double slipper soaking tub, double sink vanity, built-in storage and water closet
Outbuilding with room for 4 cars & a workshop, heat & electric
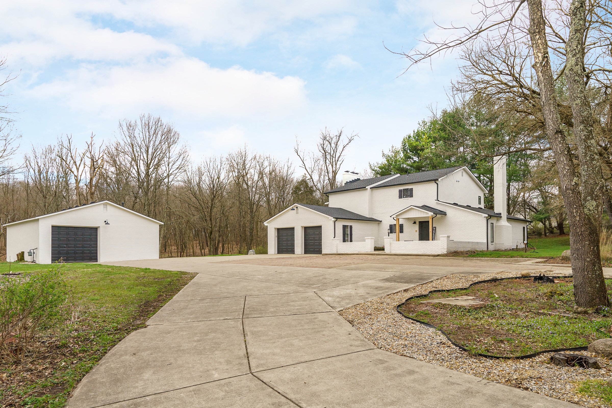
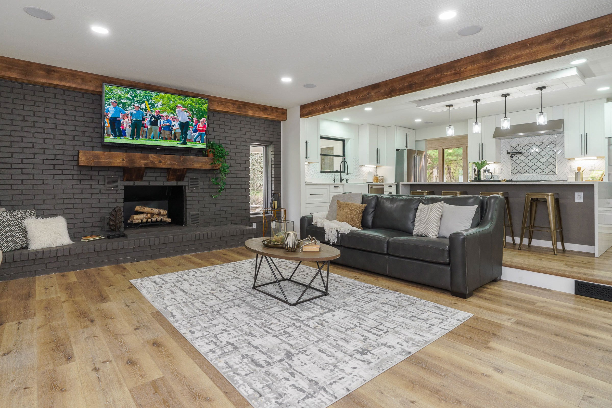
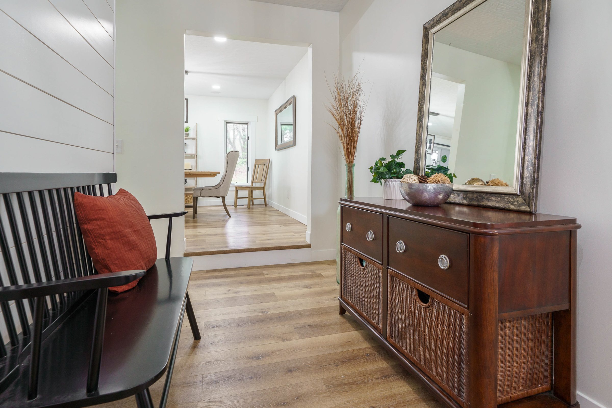
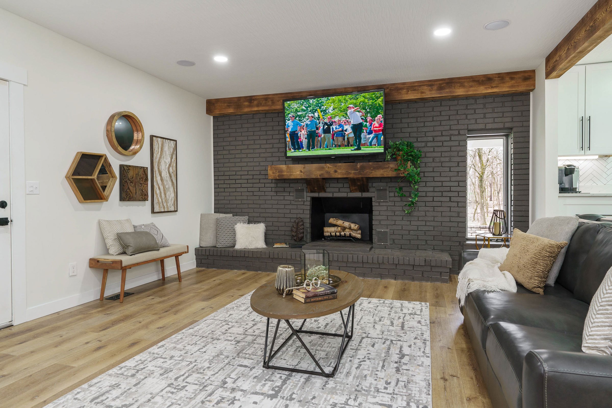

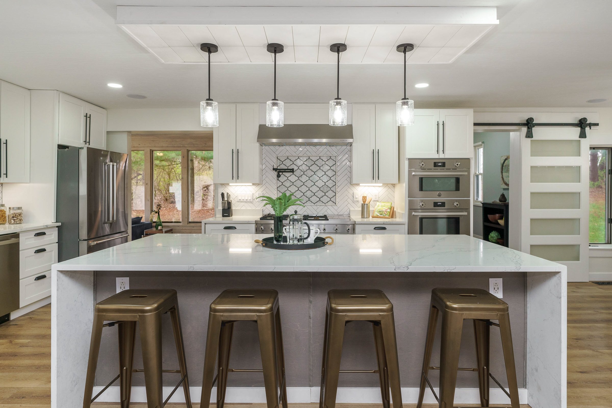



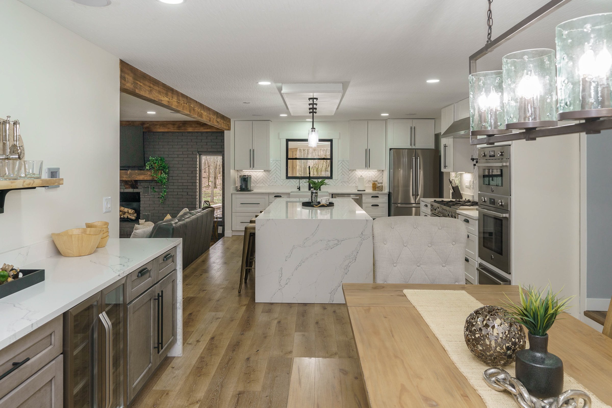






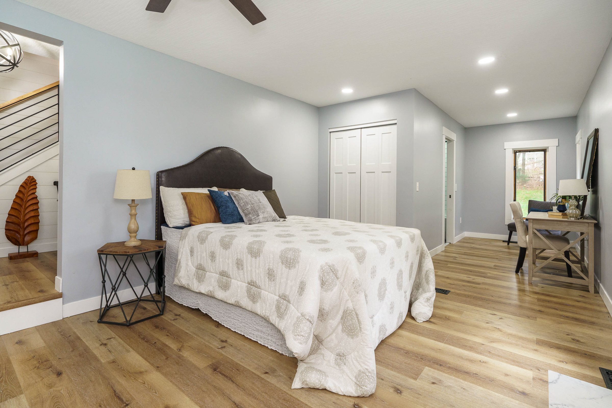







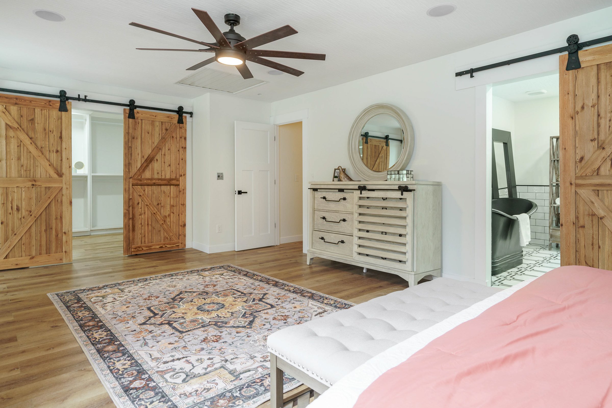

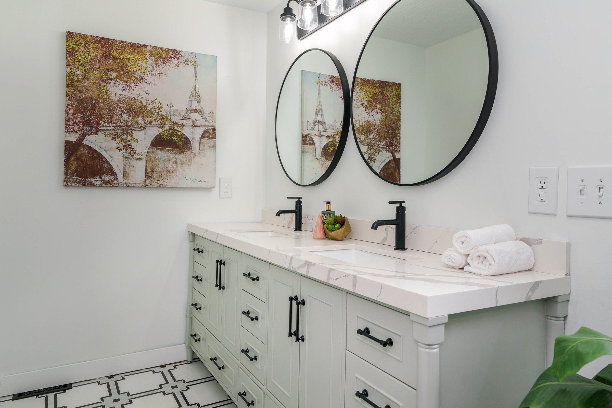




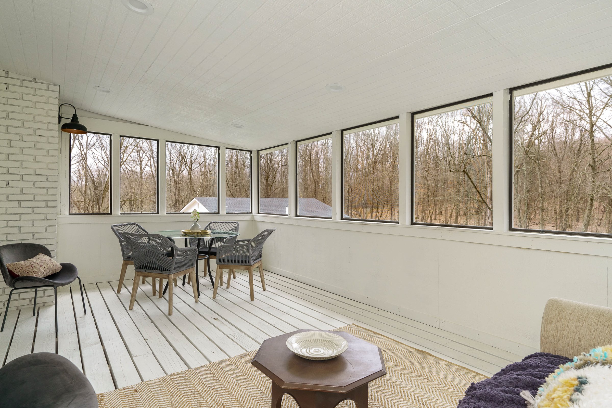







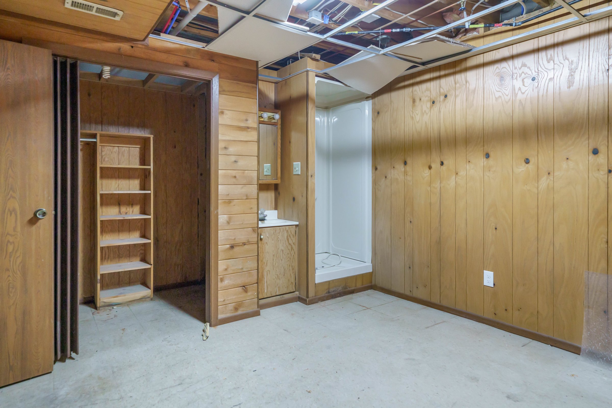





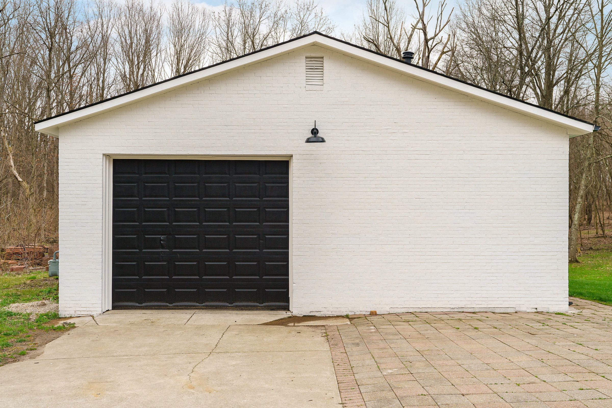
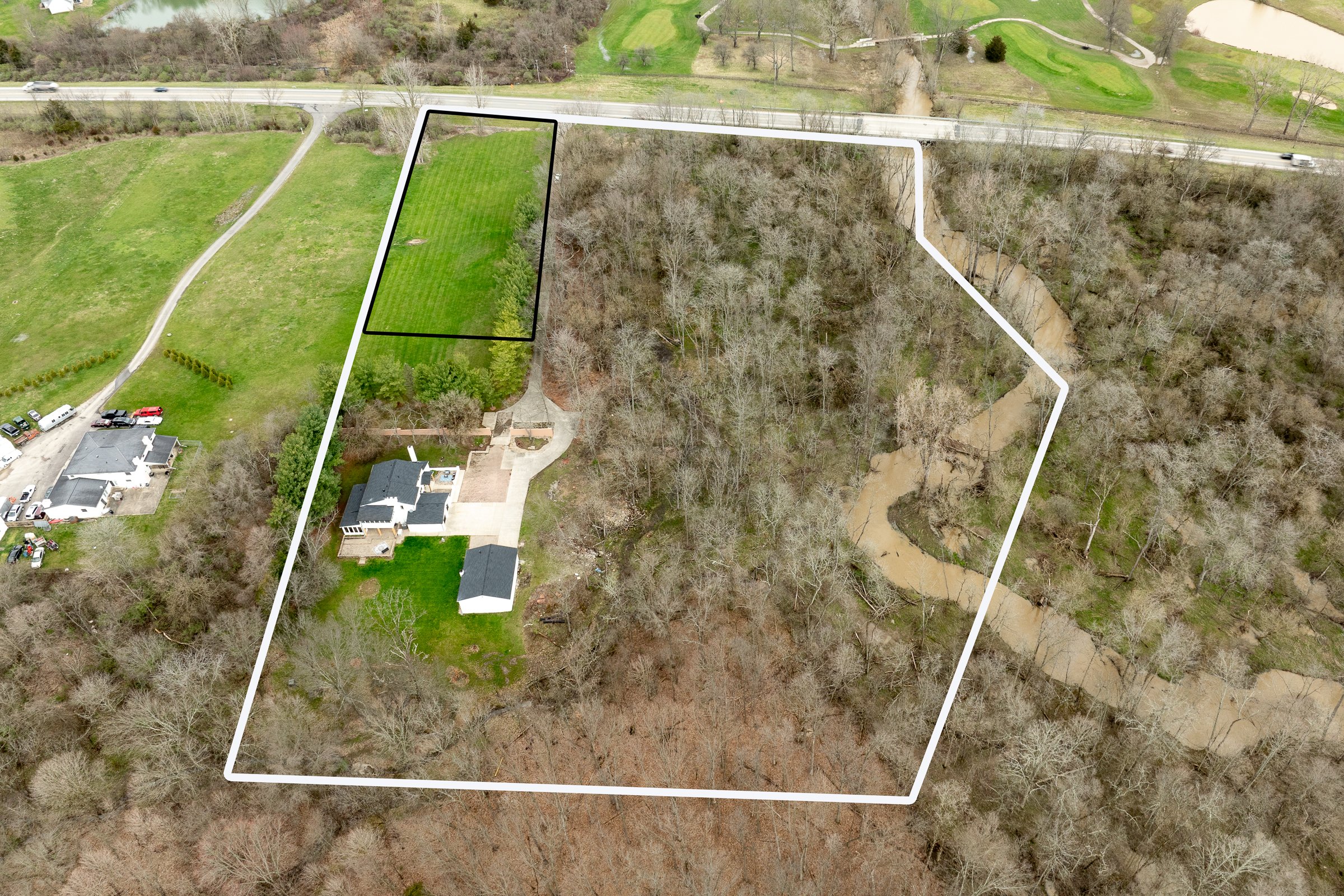
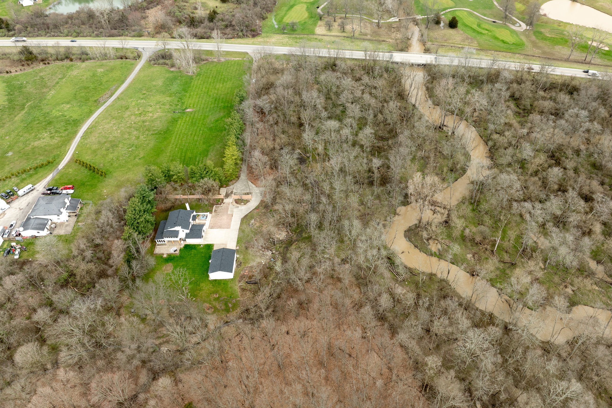

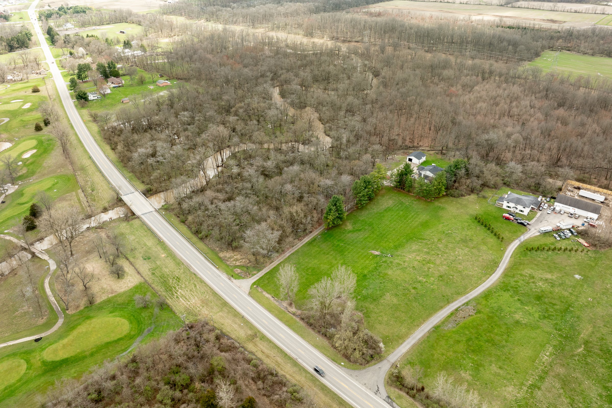

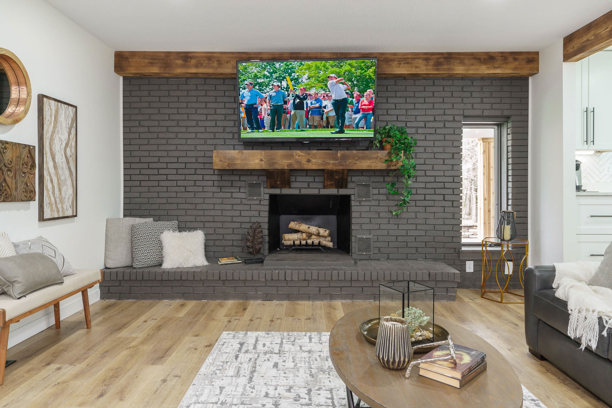
Worthington Schools: Colonial Hills Elementary, Kilbourne MS, Thomas Worthington HS. Columbus Taxes.
4 bedrooms, 2.5 baths, 2 car garage
Fully-fenced yard.
Experience the ultimate in relaxation and entertainment at home! Unwind on your inviting front porch or create lasting memories with family and friends on your expansive multi-level deck, complete with a stylish bar area. Take a refreshing dip in the pool, surrounded by the privacy of a fully fenced backyard with a convenient shed.Step inside to discover a freshly updated interior featuring new paint throughout and luxury vinyl flooring on the first level. The dining room seamlessly opens to the kitchen, complete with stainless steel appliances, granite counters, and a charming coffee bar. Enjoy the light filled living room to curl up with a good book or entertain friends. The spacious family room is highlighted by a cozy fireplace and a sliding door leading to the back deck and pool. As you ascend the stunning staircase adorned with Board & Batten details, you'll find a generously sized owner's suite featuring a walk-in closet & full bathroom. Three additional bedrooms with crisp white trim provide ample space for your loved ones. The lower level offers versatility, whether you desire an additional family room, an office, a play area, or a dedicated exercise space. This area is finished with a captivating glitter resin floor & complemented by a stylish dark ceiling with can lights. Upgraded windows enhance the overall aesthetic and functionality of the home. To top it off, this home comes with a new roof, including all-new decking, installed in 2023, ensuring peace of mind and long-term durability. Elevate your lifestyle with this meticulously maintained and thoughtfully upgraded residence! Worthington Schools/Columbus Taxes.
1373 Bolenhill Ave
Columbus, OH 43229
Coming soon-3/15/2024
$389,900-In-Contract
Worthington CSD/Columbus Taxes

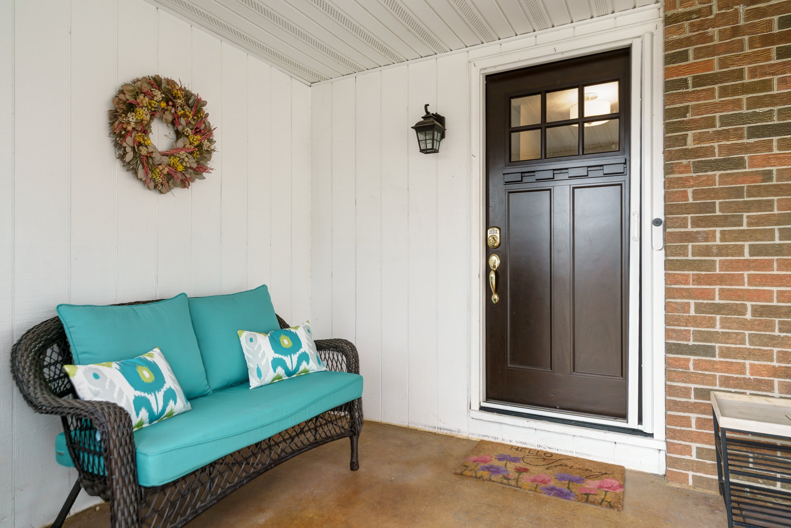

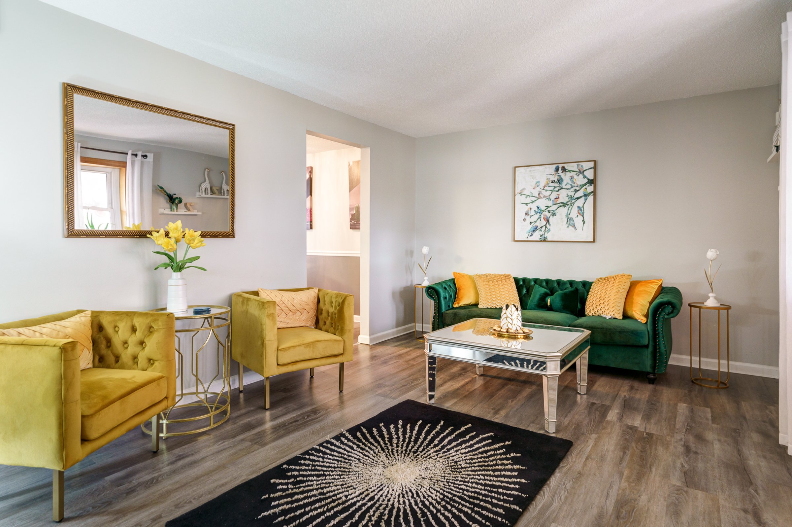





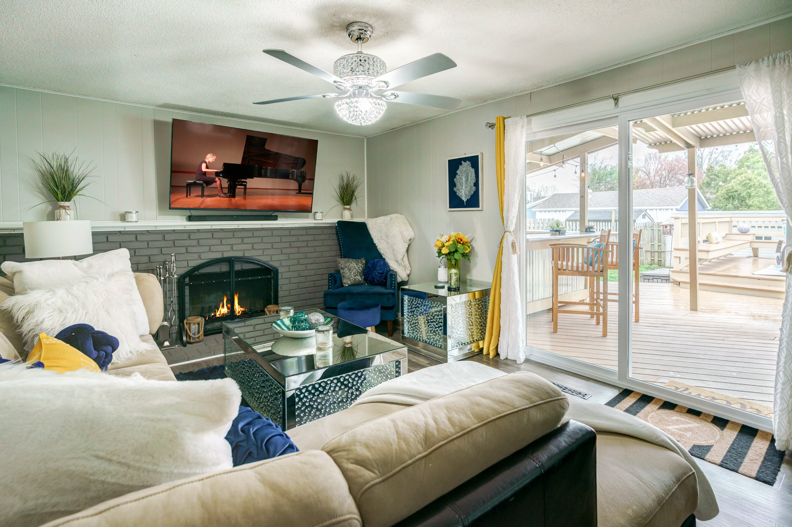


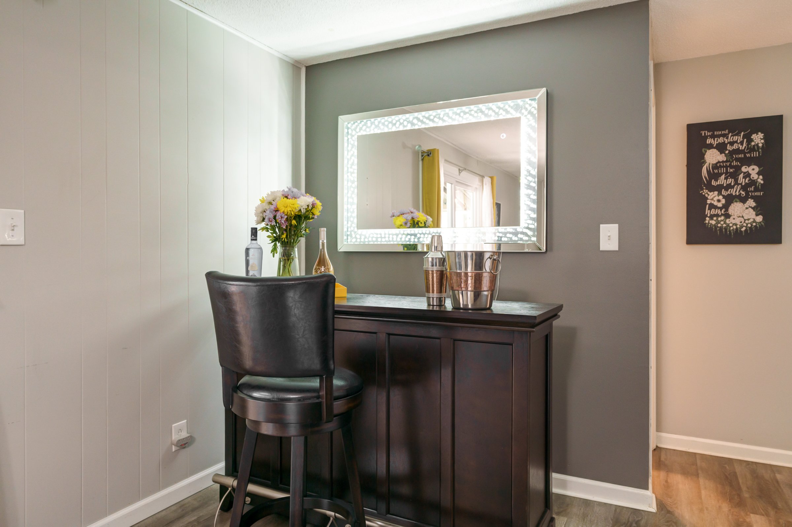




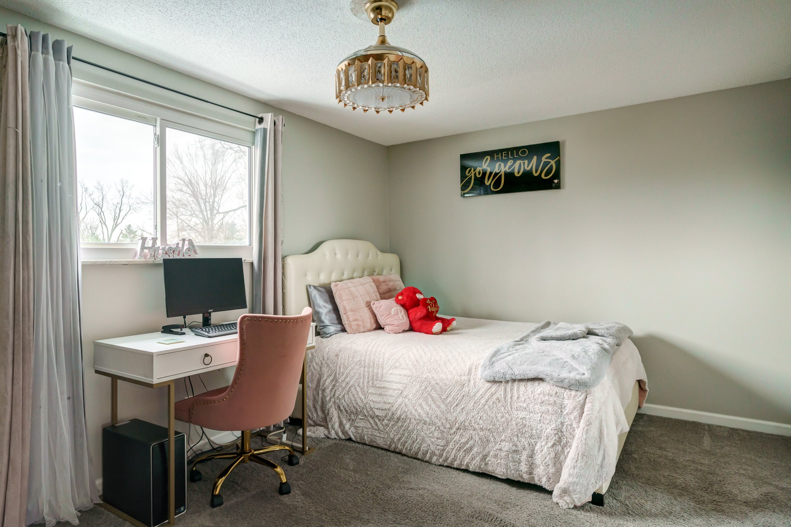

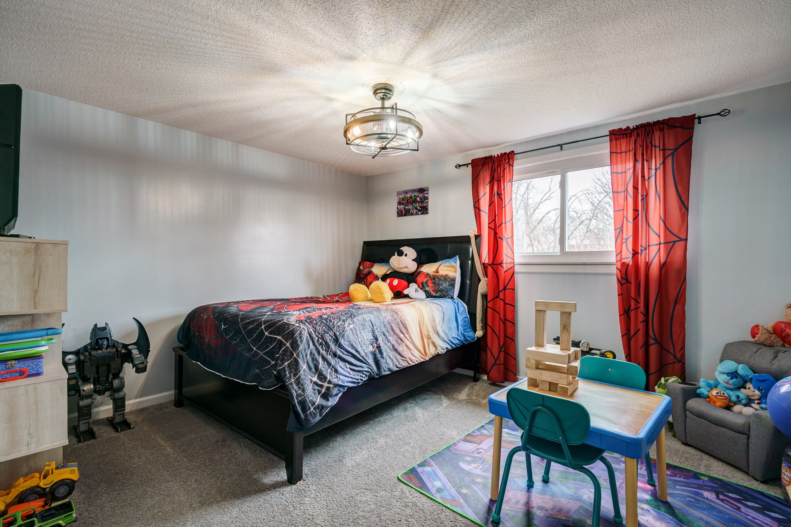






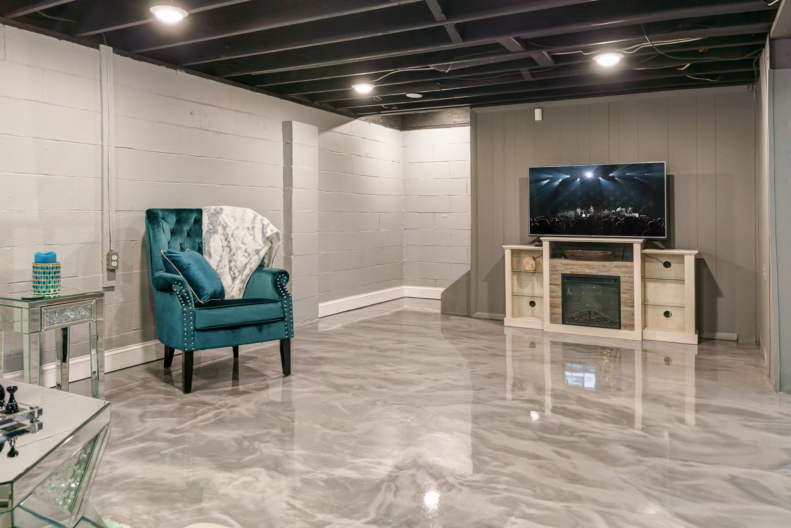



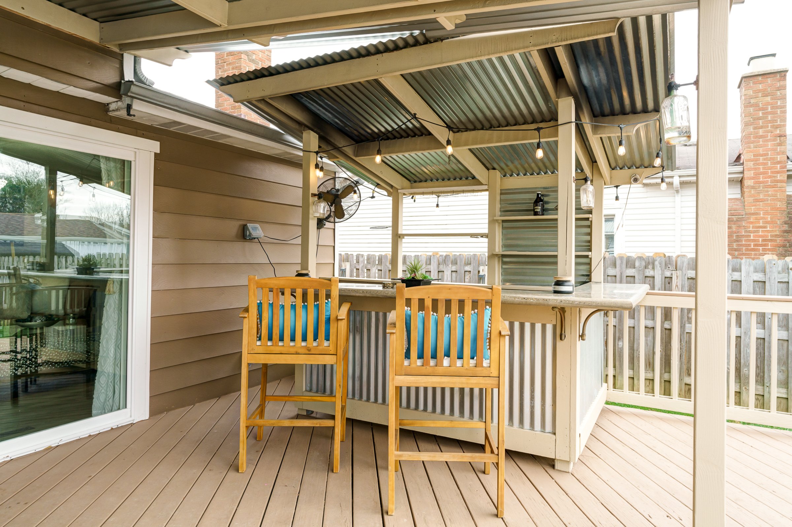

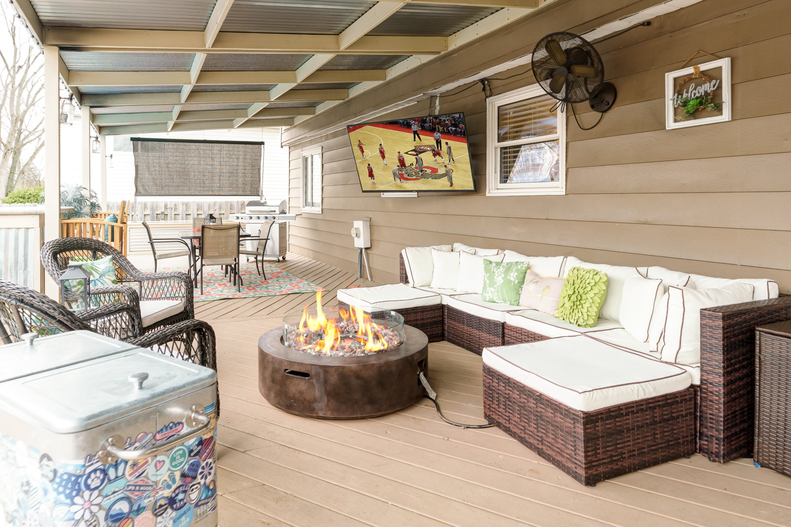
1222 Park Drive 3902, Columbus, OH 43230
Gahanna Grove—Gahanna Jefferson CSD
SOLD
Spacious 2 bedrooms, 2 ½ bath 1 car garage home. New flooring throughout, LVP main floor, carpet 2nd floor. 9' ceilings in open 1st floor. Cherry cabinetry in the kitchen & full baths. White wainscoting & pedestal sink in half-bath. Light filled living room w/ gas fireplace & ceiling fan. Dining space opens to back patio. Convenient 2nd floor laundry. Owner's ensuite features cathedral ceiling w/fan, custom walk-in closet & full bath. Second bedroom & loft spaces have easy access to 2nd full bathroom. Two large loft spaces perfect for office, family room, exercise or play area. Nearby: YMCA, great shopping, restaurants & entertainment Creekside & Stoneridge; bike path to downtown New Albany restaurants, distillery & more! High Point Elementary, Middle School East, Lincoln High School.




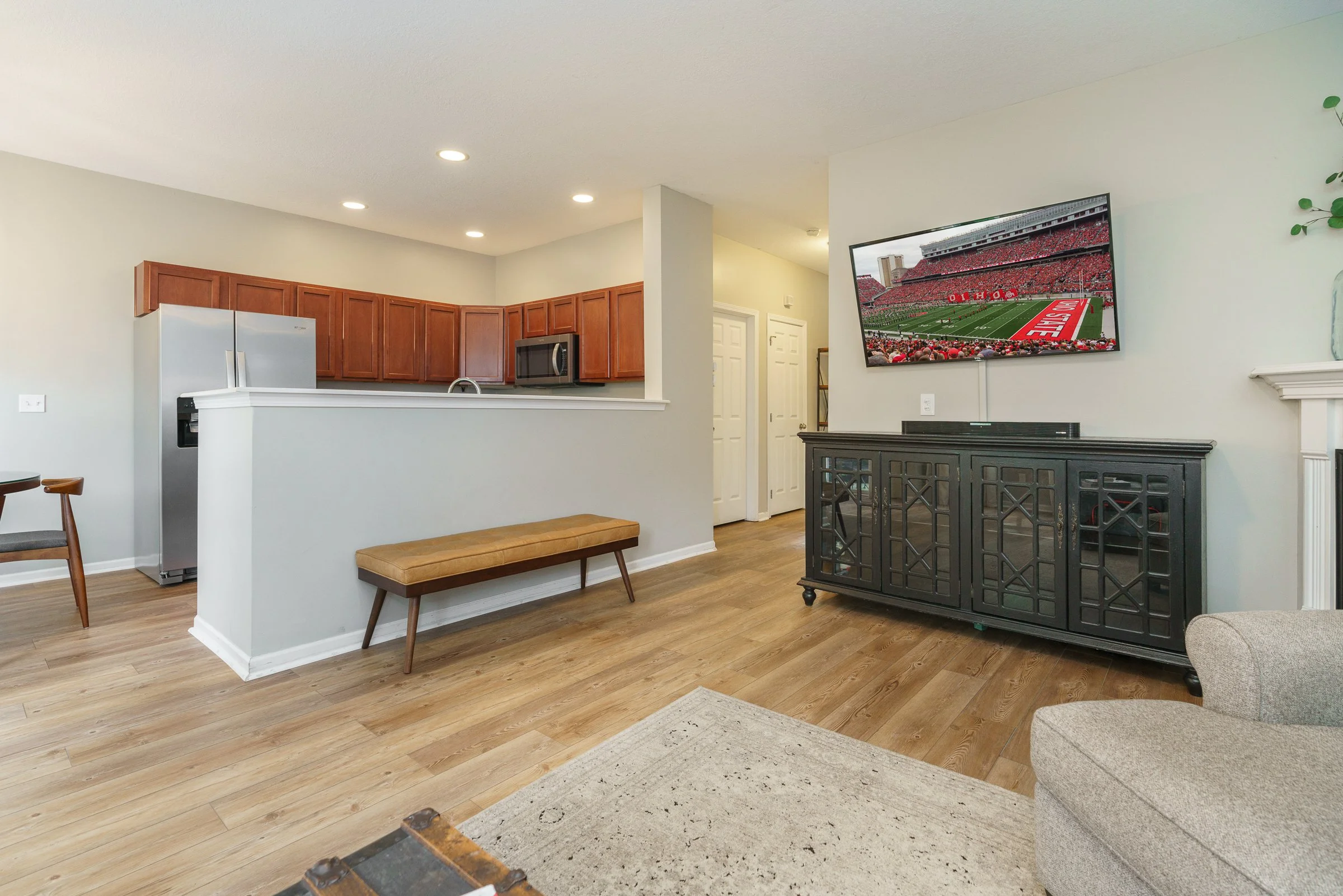












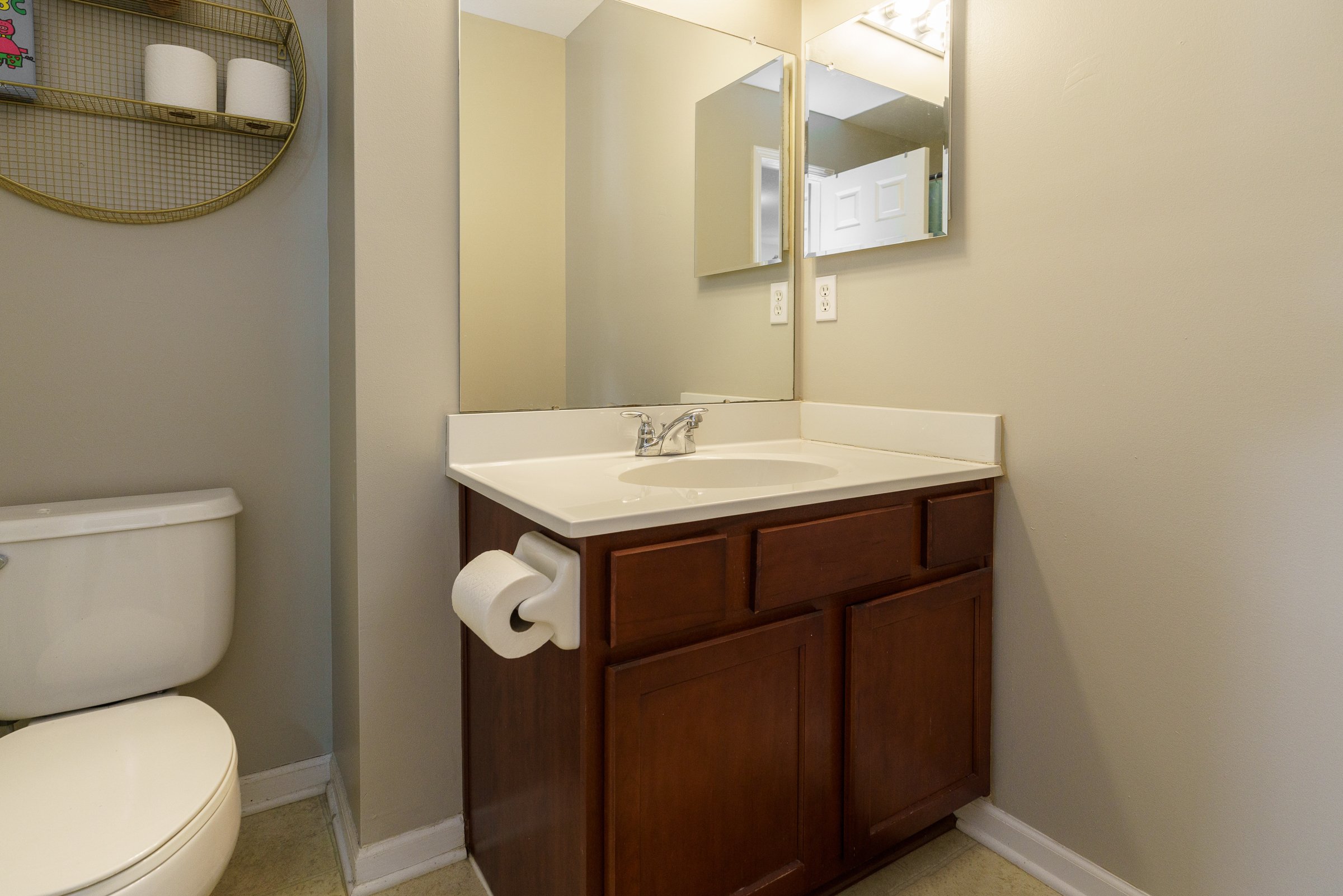












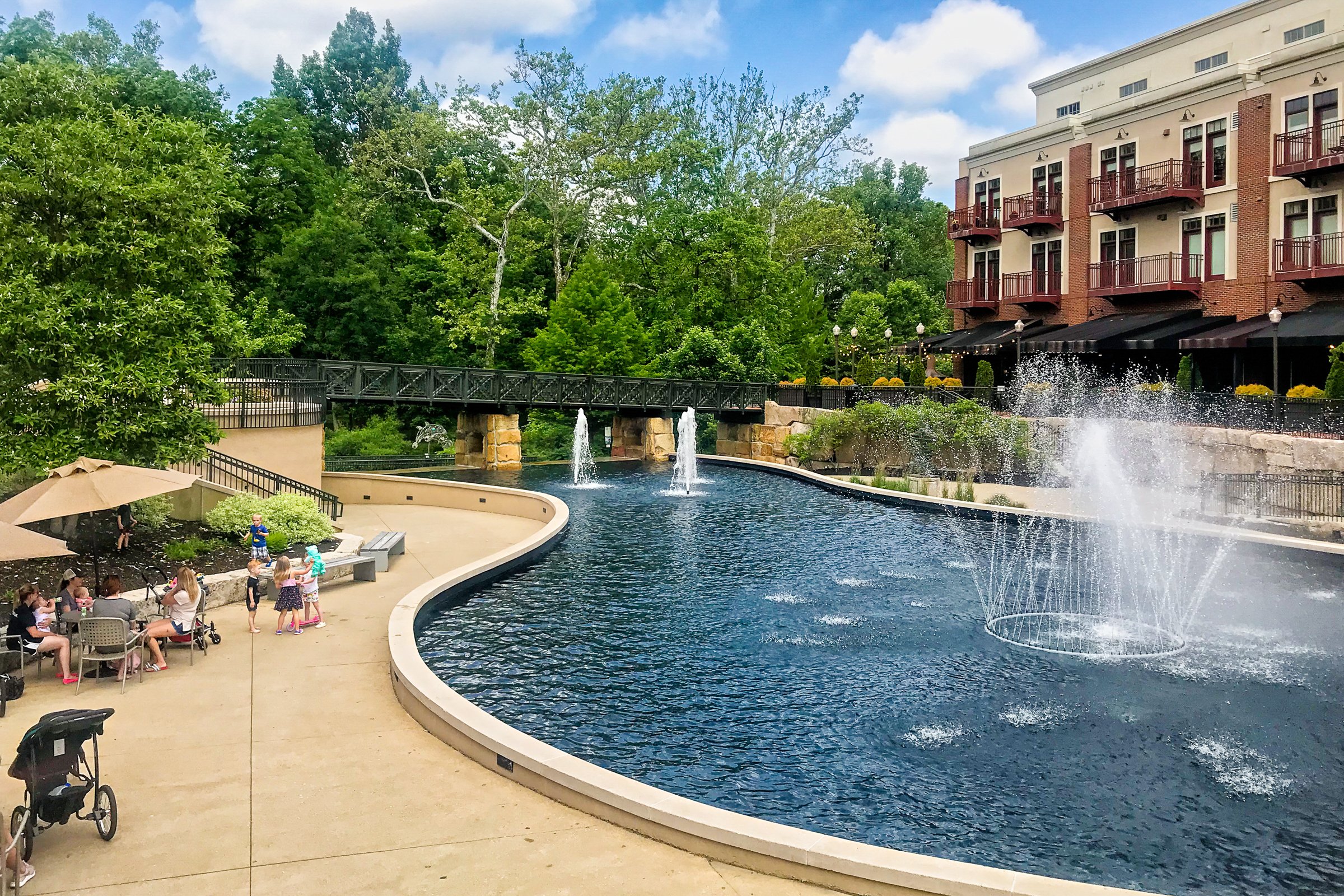

1264 Northwest Boulevard, Columbus, OH 43212
Grandview Heights CSD
SOLD
For the Craftsman enthusiast, this classic Grandview home offers beautiful original features, including stained glass windows, gum woodwork & slate roof maintained annually by Durable Slate. The remodeled kitchen features 42' white cabinets, gray granite counters and stainless steel appliance. Relax on the front porch with swing. A leaded beveled glass front door opens to the large living room w/decorative fireplace flanked by stained glass windows & built-in shelving. A spacious dining room leads to a family room/sunroom extending across the back of the home with windows overlooking the landscaped backyard. A finished room in the basement makes a great playroom or home office. 3 bedrooms are found on the 2nd floor and staircase to the 3rd floor attic, offering opportunity for expansion.
2250 Farmland Drive
Delaware, OH 43015
$294,900
SOLD
Beautiful open floor plan. Spacious great room w/cathedral ceiling & gas fireplace (serviced fall 2022), laminate flooring on main floor, new carpet: stairs, hall, primary bedroom & walk-in closet. Kitchen w/granite counters, island, white appliances, walk-in pantry. Dining w/bay window. Main floor half bath wgranite. Upstairs primary bedroom with walk-in closet and vaulted ceiling, access to bath. Finished lower-level-family room, storage room shelving & exercise room. W/D in LL. Gorgeous backyard fully fenced, large 2-level deck, & lovely plantings: hazelnut trees, primacane black & yellow raspberries & more. Well-maintained home. 2021-new windows, insulated garage door & opener & hot water tank, 2020 new AC. Near parks, shopping & dining, 10 mins-Delaware & 30 mins-Dublin or Polaris.
2,308 square feet total ; 1,498 sq ft above grade; 3 bedrooms & 1 1/2 baths; 2 car garage
0.22 acre lot; Brick Fireplace w/gas insert; Expansive Deck; Fenced Backyard; Year Built 2000
Delaware CSD: Ervin Carlisle Elementary School, Dempsey Middle School, and
Rutherford B. Hayes High School
Welcome to Kinsale Village Condos! 1,914 total square feet (2 egress windows in the lower-level) with 1,614 sqft above grade, 3 bedrooms, 2 full and 2 half baths, 2 car garage. Olentangy LSD: Liberty Tree ES, Hyatts MS, Olentangy Liberty HS.
Amenities: Pond view from patio and front porch, Club house, fitness center, outdoor pool. Great location close to Kinsale Golf Club, shopping & dining, parks and more!
7061 Limerick Lane, Powell, OH 43065
$384,900
SOLD
Beautiful community w/fabulous amenities in an excellent location, convenience is key with groceries, restaurants, shopping, and parks. Enjoy one-story living with 3 bedrooms, 2 full and 2 half baths, 2 car garage, featuring vaulted ceilings, new carpet, and a fireplace in the great room & dining room. Sunroom. Kitchen with loads of cabinets a large pantry and large closet, granite counters, and stainless steel appliances. Laundry room near bedrooms. The finished lower level adds 300 sqft of finished family room, a half bath, and ample storage and workspace. LL is 784 sqft total, with 2 egress windows, ample space to add bedrooms, office, or exercise space you'd like. Liberty Tree ES, Hyatts MS, Olentangy Liberty HS.

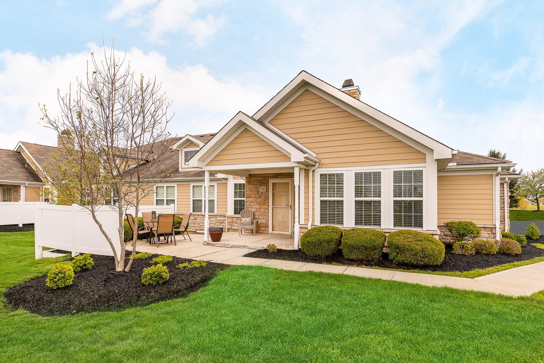
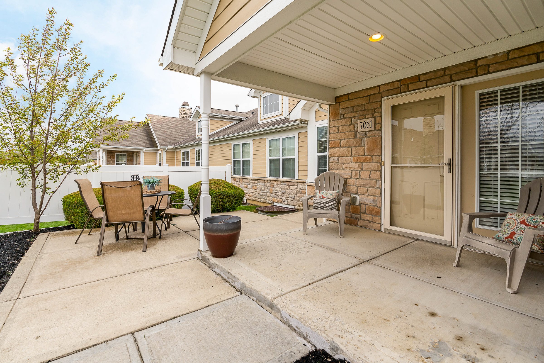

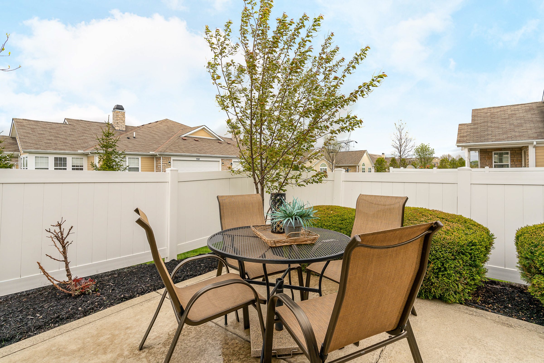


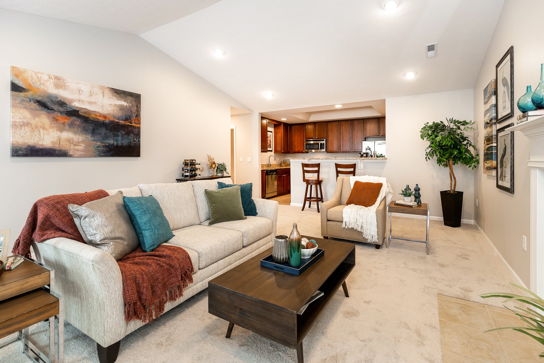

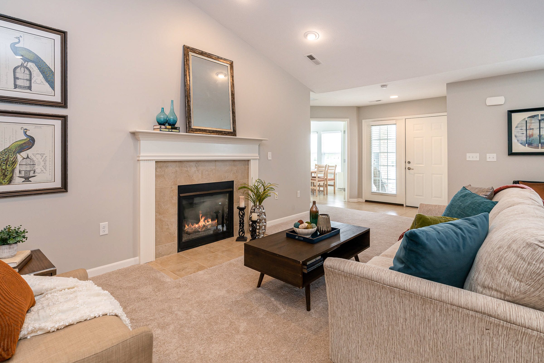
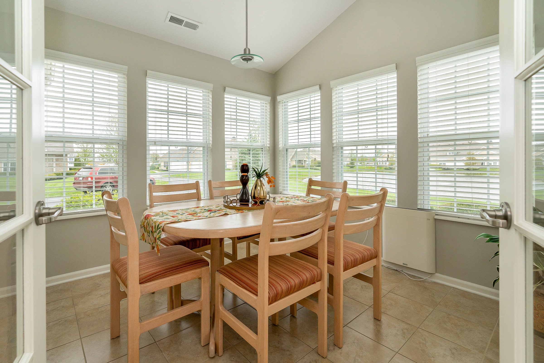
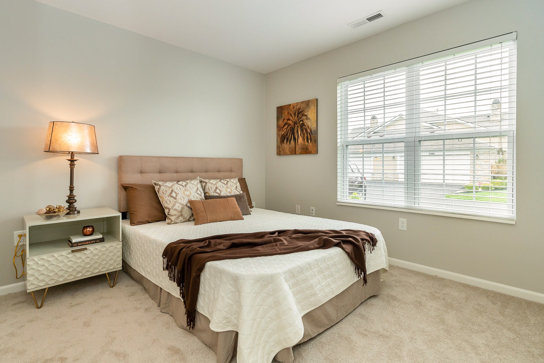




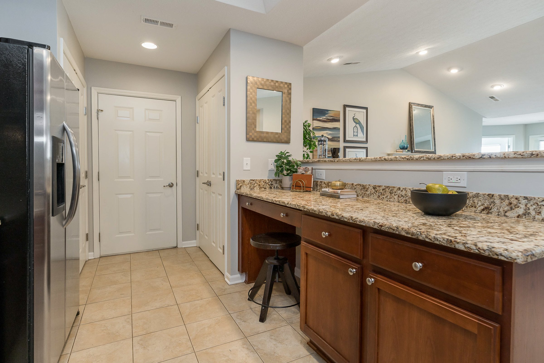
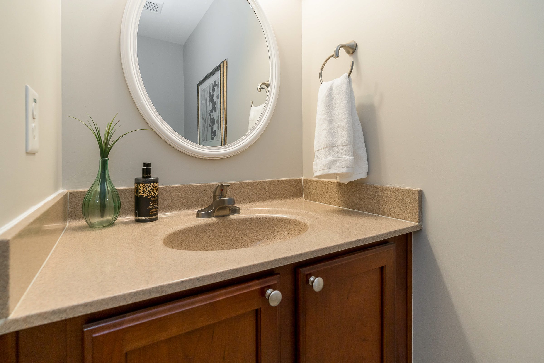







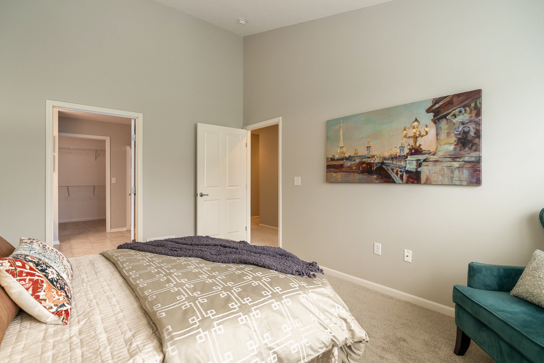




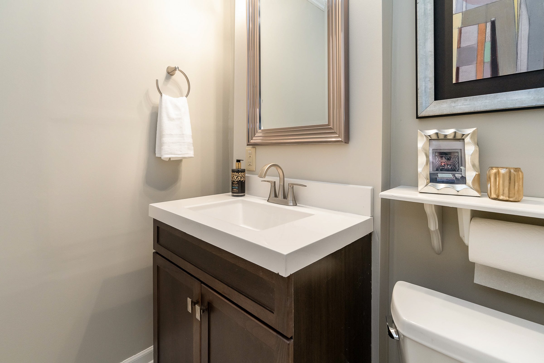
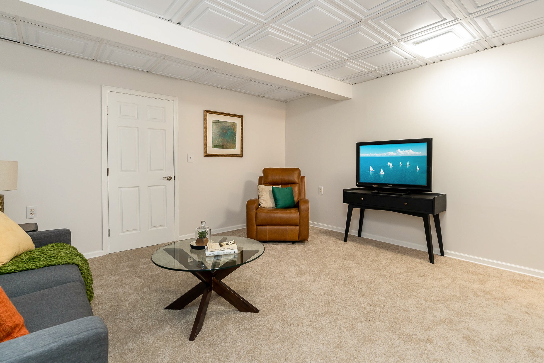
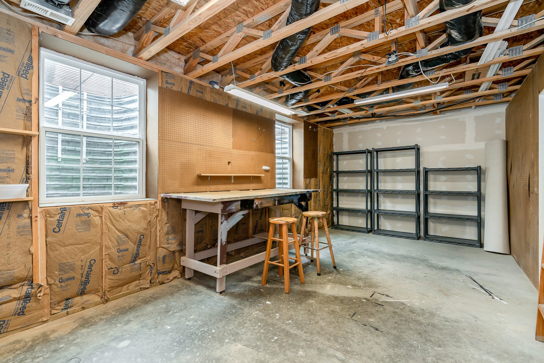

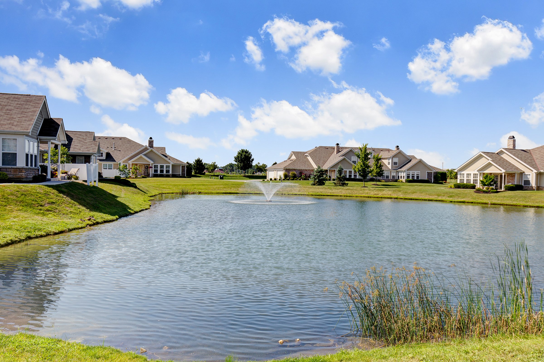
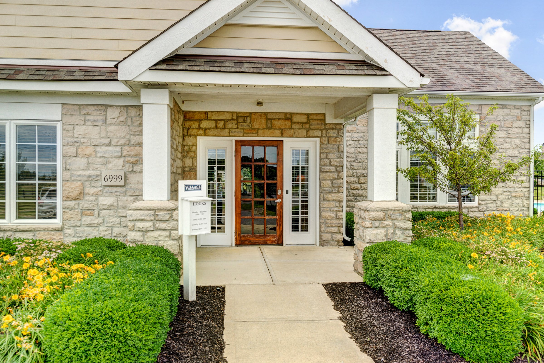
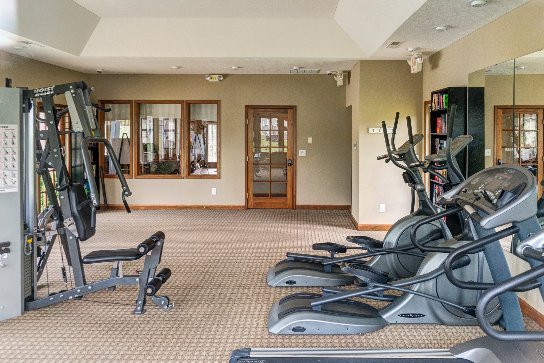
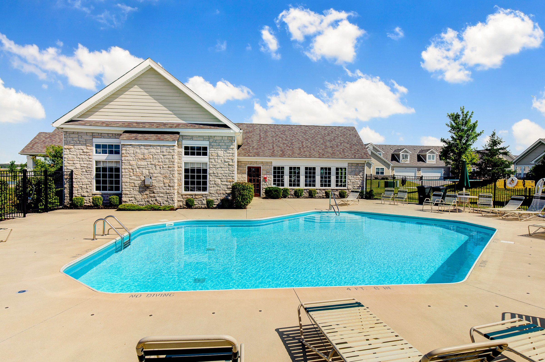

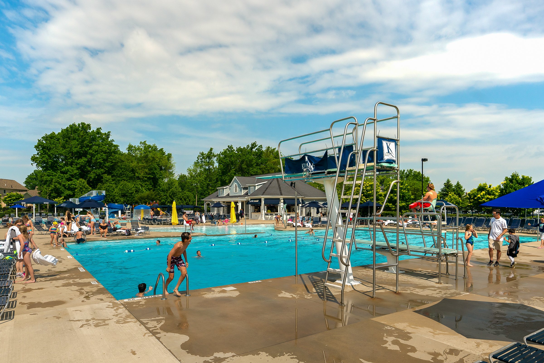

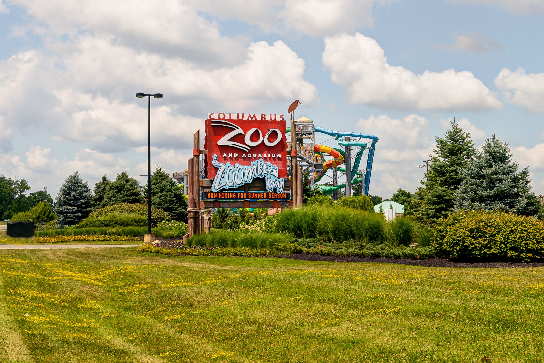
Welcome to Char-Mar Drive! 3,262 total square feet with 2,162 sqft above grade, 1.01 acre lot, 4 bedrooms, 2 1/2 baths, oversized 2 car garage. Genoa Township, Westerville CSD: Fouse Elementary , Genoa MS, and Central HS.
6185 Char-Mar Drive, Westerville, OH 43082
$374,900
SOLD
Just over an acre lot & home w/amazing spaces-create your perfect home. Foyer & light-filled living room greets you. Family room, dining w/screen porch access overlooks park-like backyard w/huge deck. Family room w/beautiful fireplace flanked by built-in shelving & laminate flooring. Half bath & large hall closet. Kitchen w/excellent workspace & storage, French door refrigerator, electric range w/microwave above & dishwasher; more storage in the hall to 2 car. Upstairs: newer carpet, owners ensuite w/shower & walk-in closet. 3 additional spacious bedrooms with large closets (1 w/2 closets & note 4th bedroom w/laminate flooring & washer/dryer—LL hookups still option), charming full hall bath w/blue & white tile, 2 sinks & LVP, 2 large storage closets in upstairs hall. Finished lower level. Perfect location in Genoa Two near beautiful parks, easy commuting w/quick access to 71, near Polaris & Uptown Westerville for wonderful dining & shopping options. NEW HVAC & home roof 2021; Garage roof 2017. No repairs & notes windows need new glass or replaced.









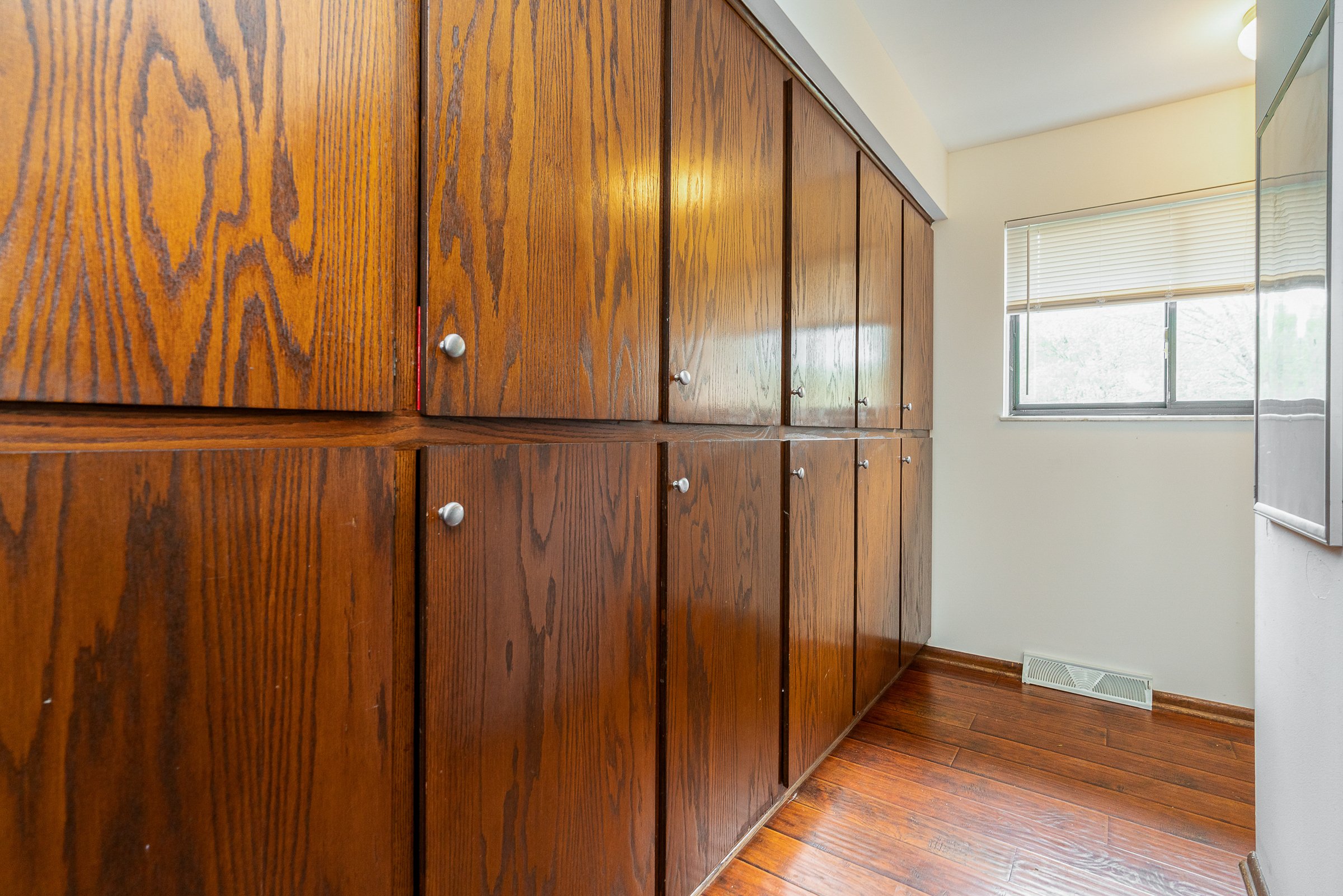








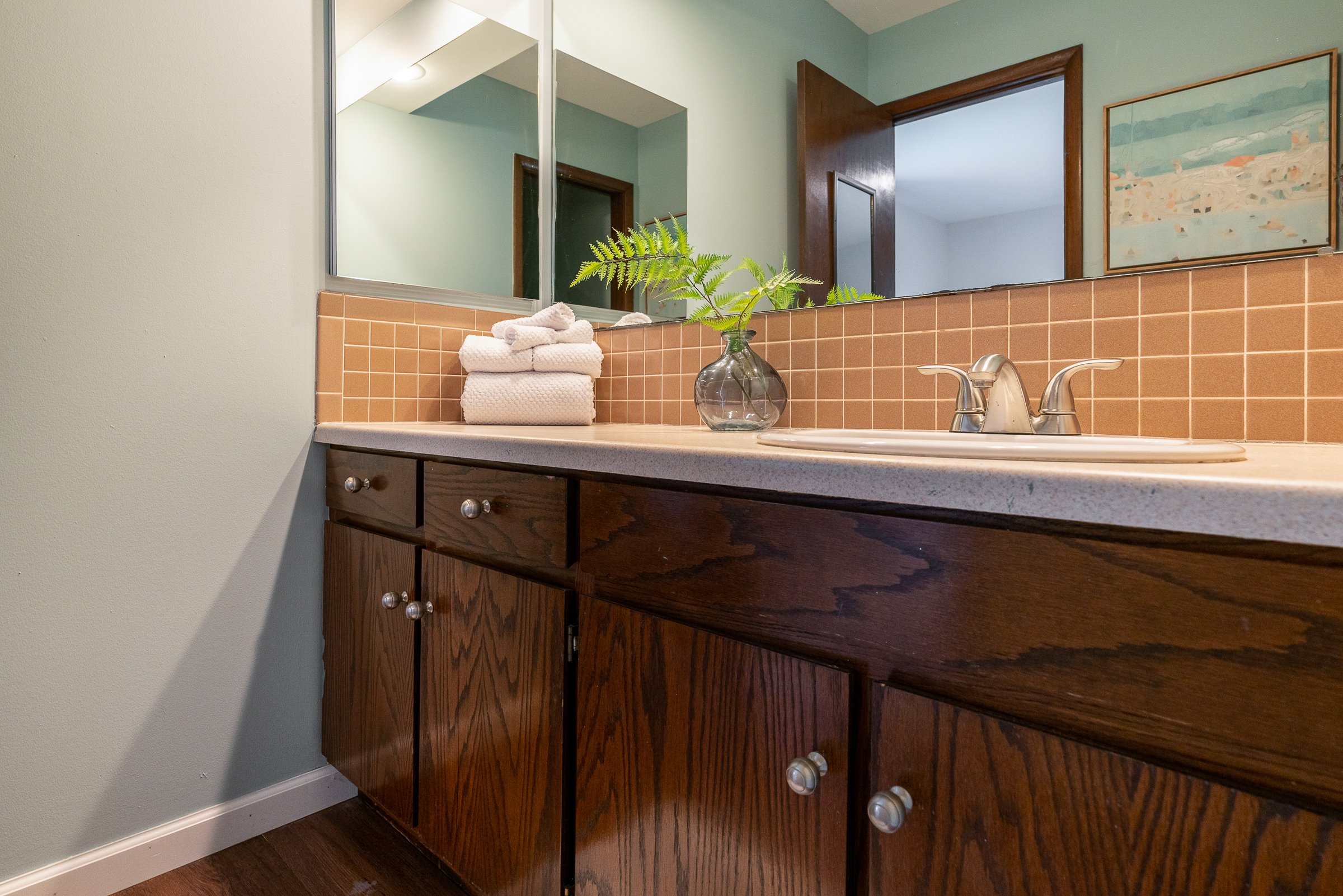













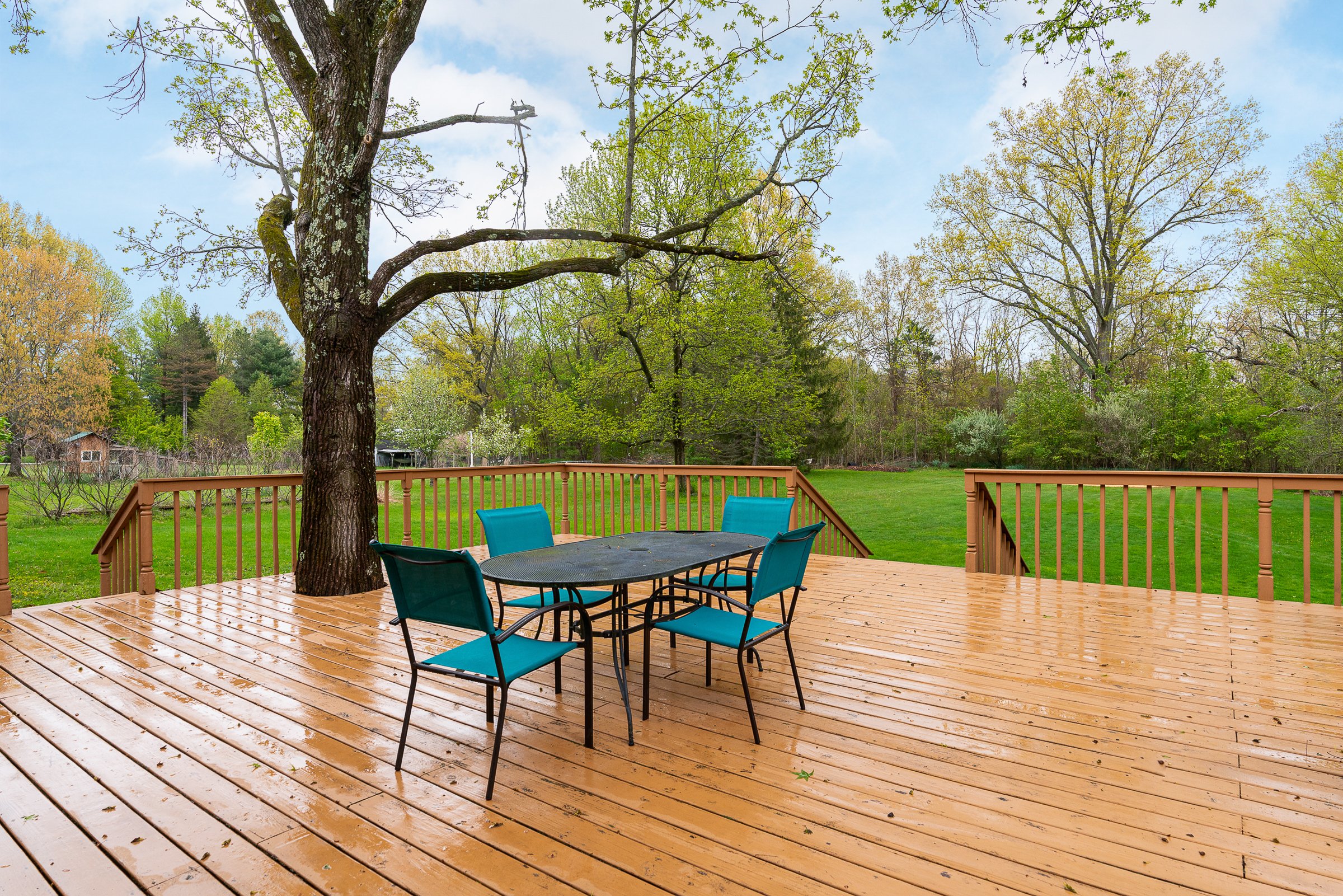







Welcome to Beaumont! Beautifully maintained 3 bedroom, 2 full bath home, with a carport for 2 cars. 1,828 total sqft with the finished lower-level, main floor is 918 sqft.
2160 Colfax Avenue, Columbus, OH 43224
Listed for $174,900
SOLD
Beautiful one story home. Spacious living room with bay window, kitchen with oak cabinets and dining space, 3 large bedrooms, 2 with hardwood floors, and a full bath with tile surround complete the main floor. Finished lower-level with second full bath, office, family room with game space and a bar, utility room and ample storage. Covered 30' x 12' patio; 2+carport, fenced back yard, and a storage shed. New AC for summer 2022, hot water tank approximately 4 years old. Fabulous location easy to commute via I71. Only 15 minutes to Polaris, Downtown Worthington or Clintonville, 20 minutes to Uptown Westerville, Downtown Columbus, or the John Glenn International Airport. Seller request offers by 4/30 at 10PM, open through 5/1 at 5PM.
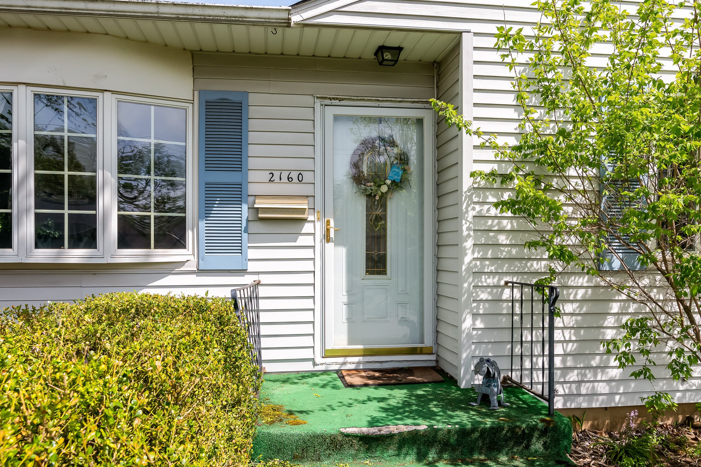


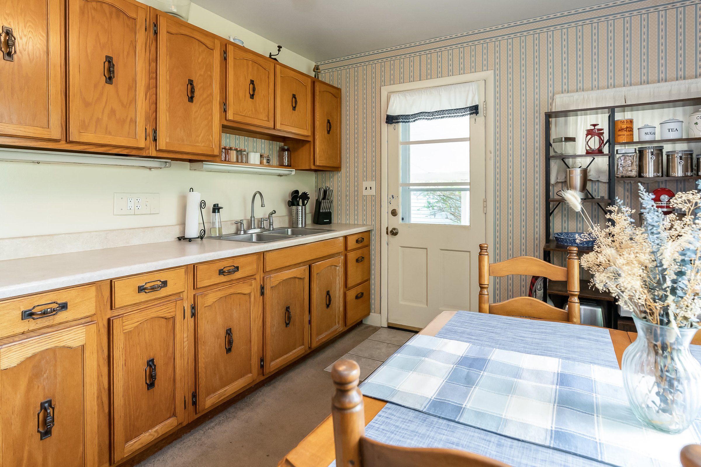
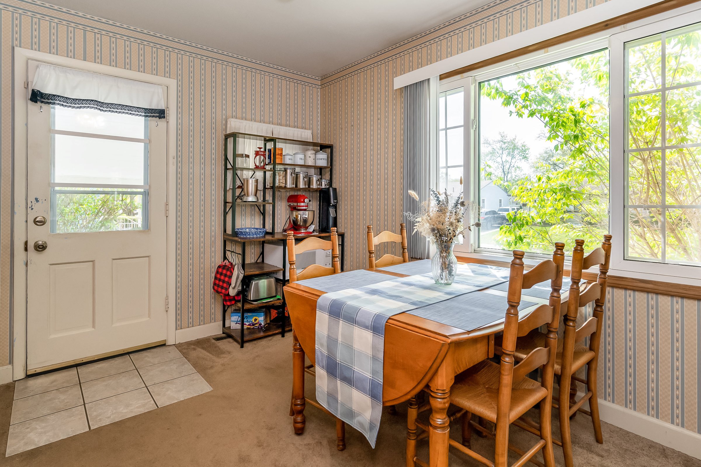
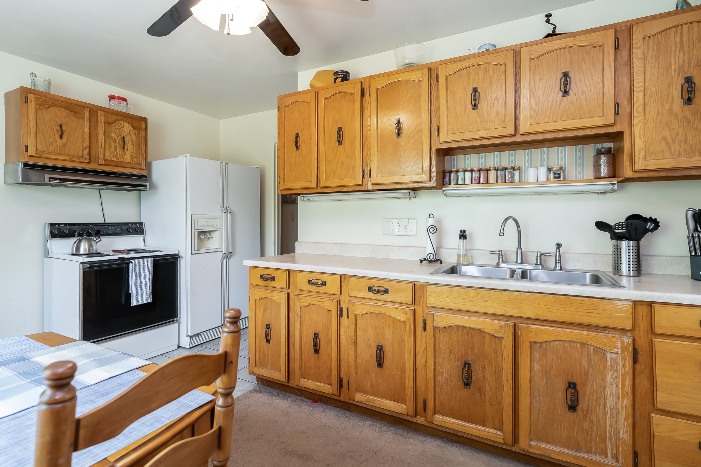
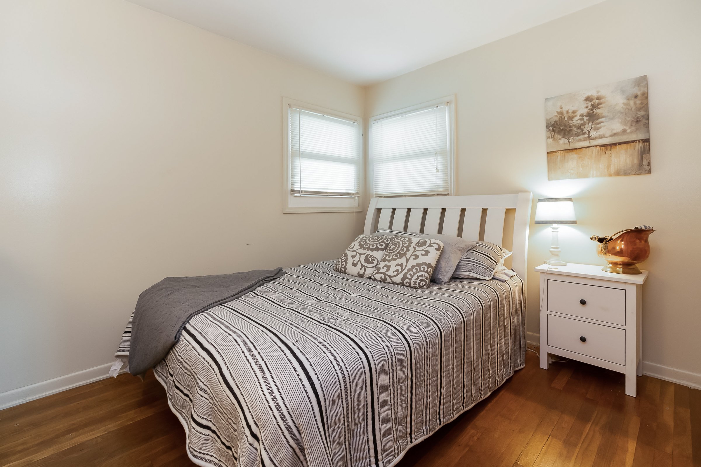

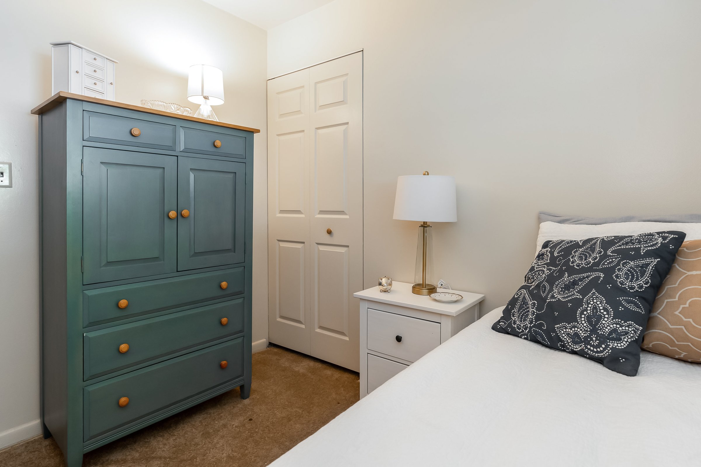
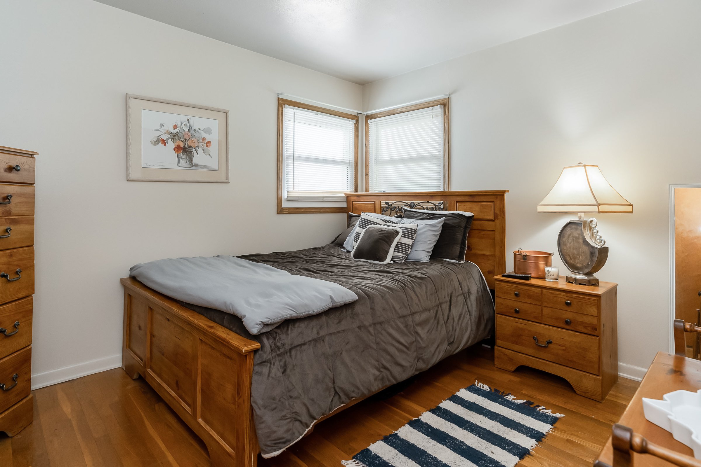




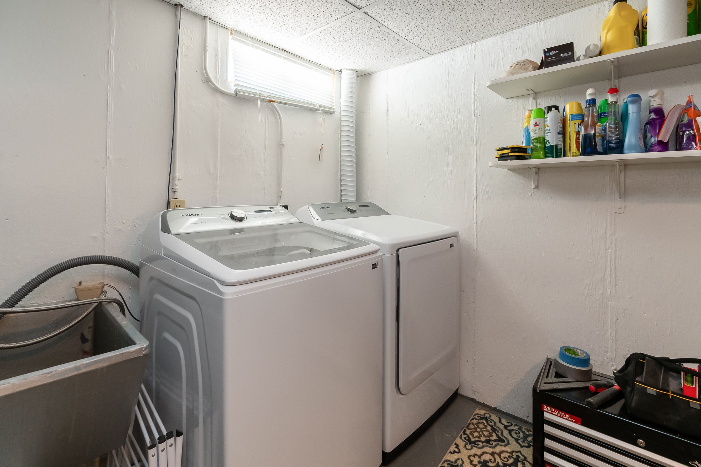
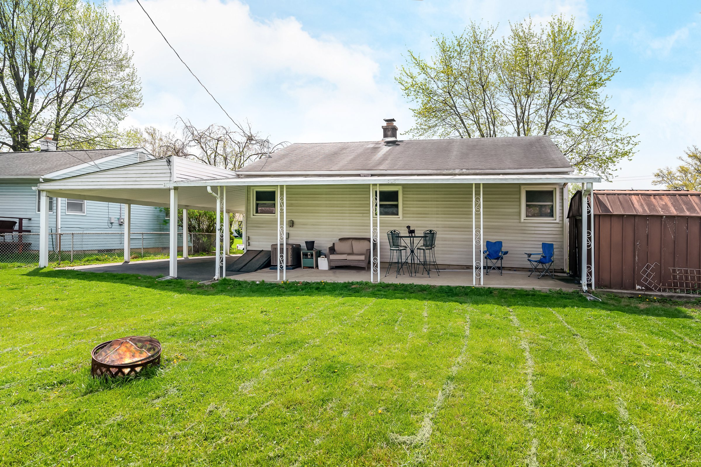
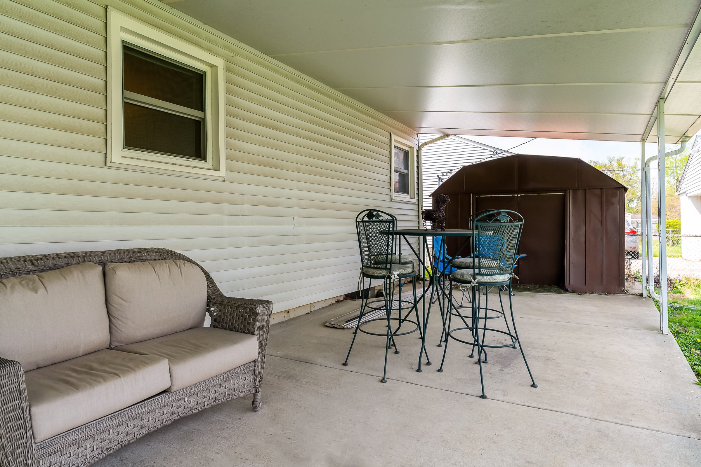

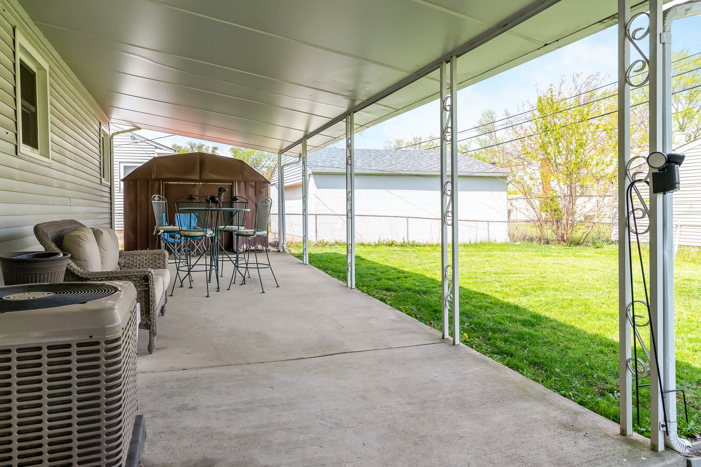
978 Camden Drive, Newark, OH 43055
OR
988 Camden Drive Newark, OH 43055
Each Lot Listed for $60,000
Beautiful residential building sites in the Morgan Woods subdivision. Ideal location on a quiet cul-de-sac among lovely custom homes. Sloped, wooded lot ideal for a walkout basement. All utilities are already on site and the water tap fee has been paid. Build your dream home on this spectacular lot!
Also, lots can be combined to create nearly a 1-acre building site.
All utilities are on site; the water tap fee has been paid. Imagine your dream home on this spectacular parcel!
4904 Saint Andrews Circle
Westerville, OH 43082
Highland Lakes
$539,900. SOLD $558,300
Lovely pristine home on almost a half acre, backing to 9 acres of Highland Lakes South Park. Spacious Kitchen with black granite, tumbled marble backsplash & tile flooring, recessed lighting. Light-filled Foyer, Living Room & Dining Room with Crown Molding, Great Room overlooks the park-like backyard with two skylights & a gorgeous wood-burning brick fireplace with gas starter, a powder room & separate laundry finish the main floor. Primary Suite with updated bath; glass shower surround, 2 sinks, granite counters. 3 additional large bedrooms-2 with oversized closets, hall bath with two sinks, granite counters, tub/shower, skylight, & a loft space completes the 2nd Floor. Walkout LL with 914 SqFt Finished, half bath, cabinets & built-In desk. Ample storage room 363 sqft. Multi-tier deck to enjoy the peaceful setting. New lighting, Fresh Paint, Living Rm Carpet 2021 & LL Carpet 2020. Newer Furnace/ AC-2019. Energy One Replacement Windows-2014.
Highland Lakes South is located in the Westerville City School District. Central High School, Genoa Middle School, and Fouse Elementary.
4 bedrooms, 2 full & 2 half baths, 2 car garage, 0.43 acre lot, walk-out lower-level, back to park. 3,561 square feet all total.
Enjoy great dining & shopping being conveniently located between Polaris, Uptown Westerville, and Easton
Perfect location for easy commuting anywhere around Central Ohio. Close to the John Glenn International Airport and Downtown Columbus.
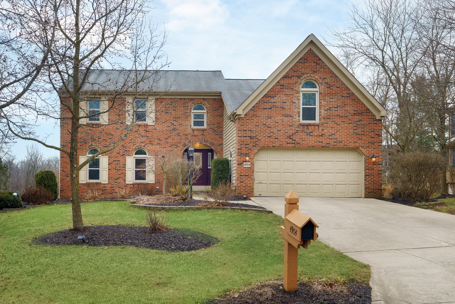
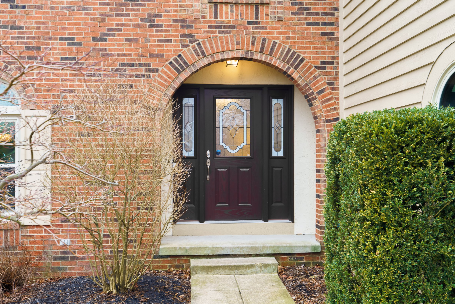

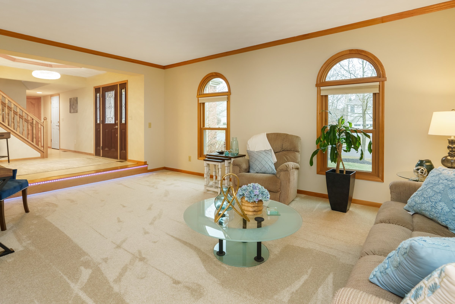
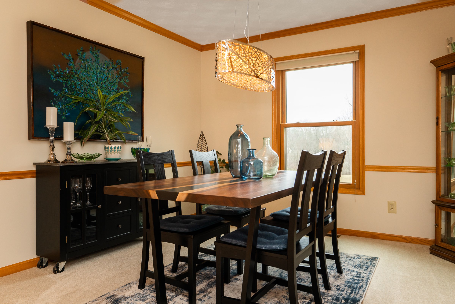



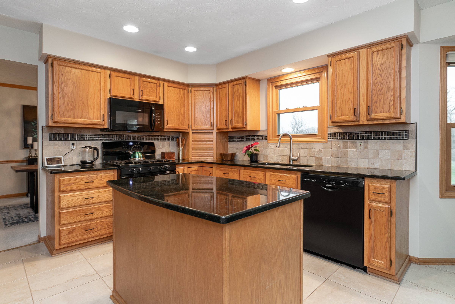
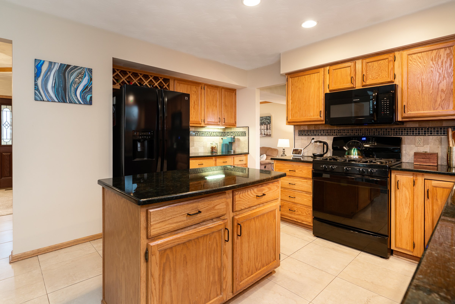

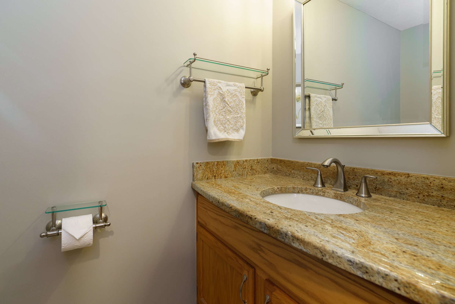




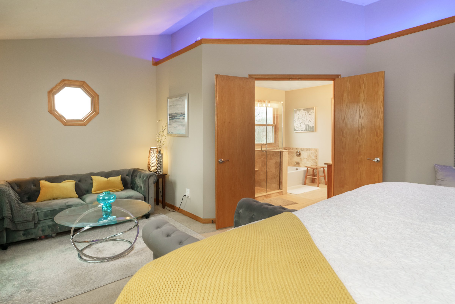
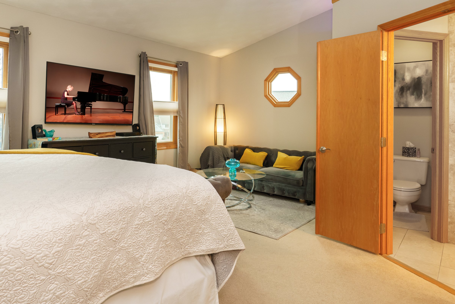
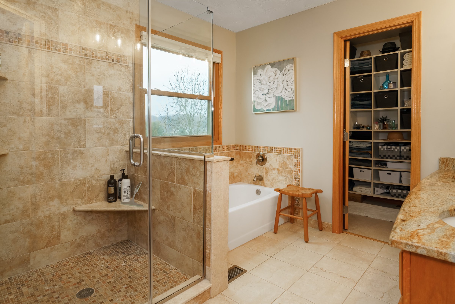

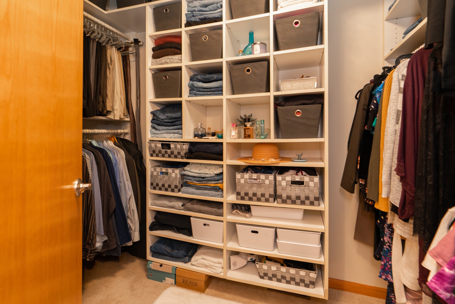


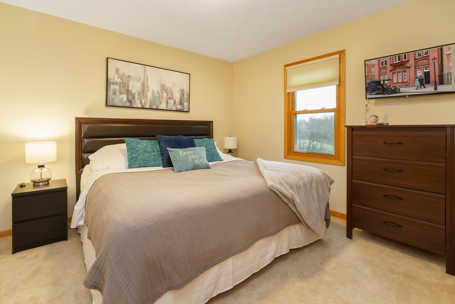

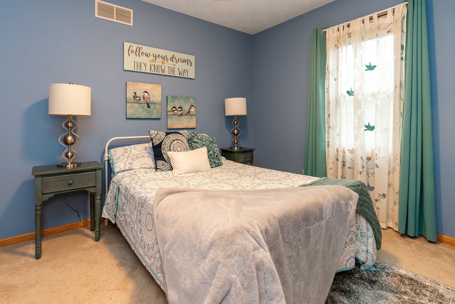




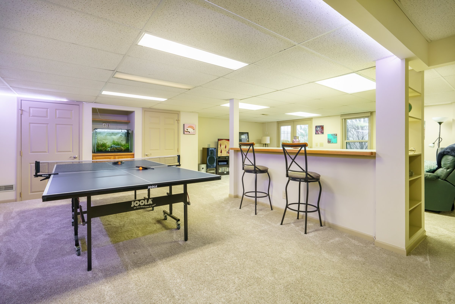




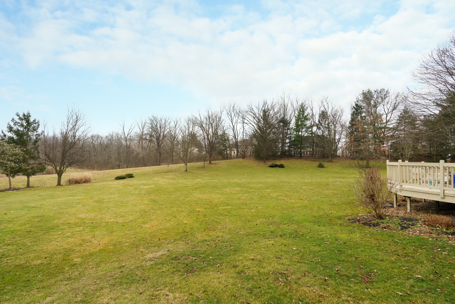



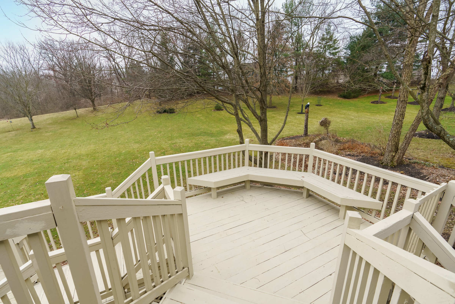



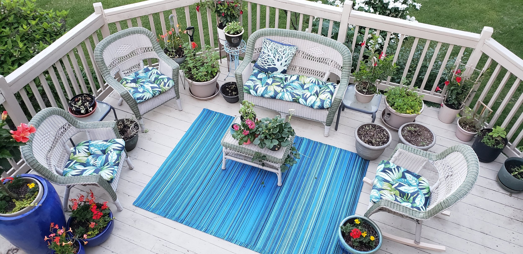
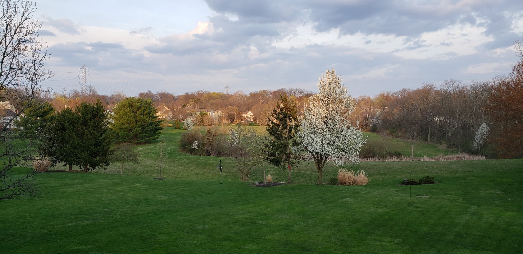


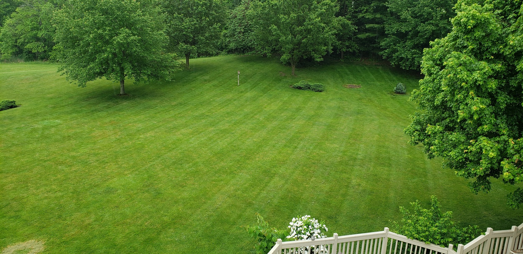
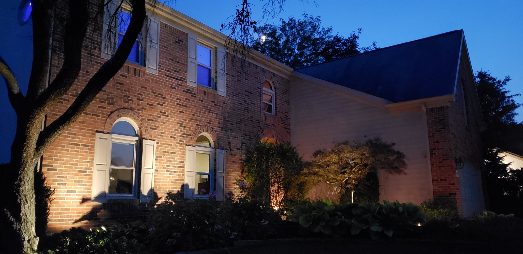

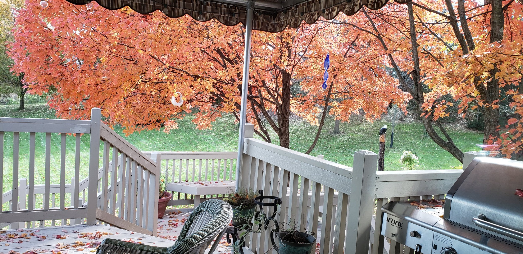
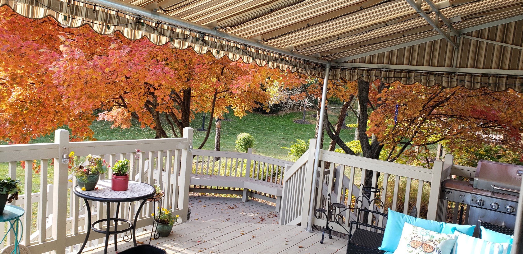


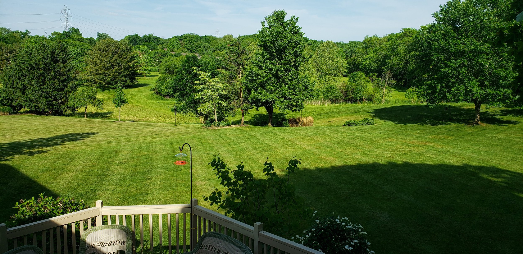
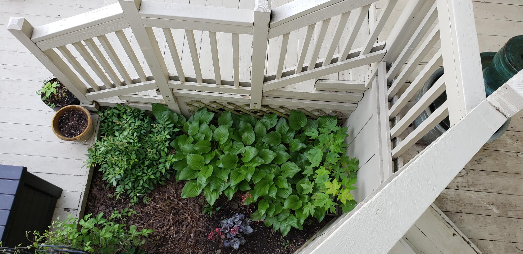
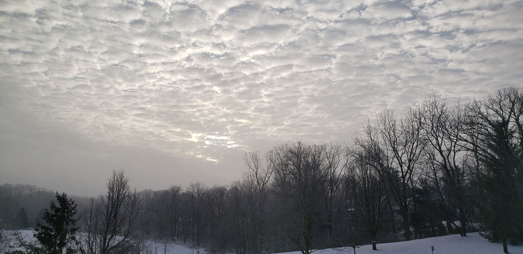


4389 Ingham Avenue, Columbus, OH 43214
Listed for $520,000 SOLD $520,000
Best home & best value! Appraised for 540K. Auditor sq ft is wrong: Home is 1630 sq ft + finished LL. Character & charm + top quality renovation. New kitchen w/quality white & natural wood cabinets, quartz counters, stunning tile backsplash, stainless steel appliances & eating bar. New mudroom area w/built-in cabinets. New 2nd floor w/spacious bedroom, sitting room, wall of closets & beautiful new bath w/large shower, porcelain tile flooring & white tile surround. Large, charming living room w/stone FP & bay window. Gorgeous refinished hardwood flrs, quality wool carpet on 2nd floor. New roof, shutter gutters, HVAC, windows, doors. Finished LL w/large family room, office area, cedar closet & bath. Lovely fenced yard w/perennial gardens. Screened porch, covered deck.
1,630 sq ft + finished LL = 1926 ATFLS; 3 bedrooms, 3 full baths, Oversized 2 car detached garage; Columbus Schools
4443 Kimmel Road, Columbus, OH 43224
Listed for $265,000 SOLD $259,900
Welcome home to this spacious 3 bedroom, 2.5 bath home, offering over 1700 square feet of finished living space with an open floor plan. Updates include a new owner's bath featuring beautiful porcelain tile surround and ceramic tile flooring, hardwood floors throughout the first floor, six panel doors and white woodwork. A large deck overlooks the fenced backyard. The lower level family room provides additional living space and can be used as a playroom, media room or home office. The kitchen features stainless steel appliances and a raised eating bar. Convenient 2-car attached garage. Newer windows, mechanicals and roof. Quiet one block street with sidewalks near schools, shopping and the bus line.
1,730 Sq feet home, 3 bedrooms 1 1/2 baths, 2 car garage, Columbus Schools
1238 Clement Drive, Worthington, OH 43085
SOLD $294,900
Spacious & open floor plan. 4 Level Split. New vinyl plank flooring in kitchen & upstairs & LL Bath. Updated kitchen & baths. Great room w/soaring ceiling. Large dining room. Kitchen w/white cabinets, on-trend counters, newer appliances & skylight Upstairs: 3 large bedrooms & full bath, primary bedroom has access to full bath. Lower-Level: 1/2 bath & family room, leads to the two car garage. Lowest Level: laundry, ample storage. Worthington Schools & Columbus Taxes. Wonderful location close to downtown Worthington, Polaris, and uptown Westerville for shopping & dining. Close to beautiful parks. Easy access to I-270 & 71 for easy commuting. Replaced: front door. sliding back door & hot water tank 2022; windows 2021; roof 2017.
1,328 Sq Ft, plus a 4th unfinished level/basement; 3 bedrooms, 1 1/2 baths; two car garage;
Worthington Schools
$470,000, SOLD $475,000
56 Pinebrooke Dr
Westerville, OH 432082
Quality R&H spacious home. Welcoming 2-Story Foyer. Light-filled living & dining rms perfect for entertaining. Large family rm w/gas log fireplace flanked by custom built-ins is open to an efficiently designed kitchen w/ample storage & counter space & casual dining. NEW Stainless Steel Appliances. Private home office w/cathedral ceiling. Open staircase leads to 4 bedrooms. Primary suite w/newly remodeled bath-double sinks, large shower w/bench, built-in storage & walk-in closet. 3 additional bedrooms, linen closet & fully renovated hall bath w/double sinks and shower/tub combination complete the upstairs. LL rec rm & 1/2 bath. Owens Corning System wall panels (inorganic & not a food source for mold and mildew) so you know the family is living in a healthy environment. Enjoy a large paver patio & fenced yard. New Carpet. Perfect location! Just minutes to Polaris & 71 or 270; 3 minutes to Uptown Westerville; 15 minutes to Easton; 20 mins to downtown Columbus; 15-20 mintues to John Glenn Columbus International Airport.
Take a tour of 56 Pinebrooke Dr, Westerville, OH 43082
4 bedrooms/2 full & 2 half baths
2,298 above grade sqft/ 2,695 total sqft
Minutes to Uptown Westerville & Polaris. 15-20 minutes from Easton & John Glenn International Airport. 20 minutes to downtown Columbus.


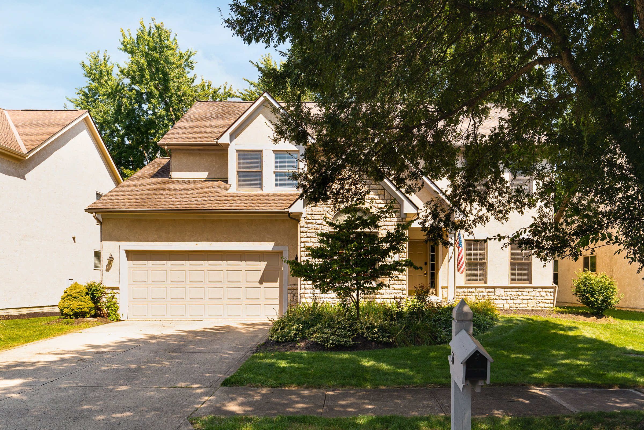













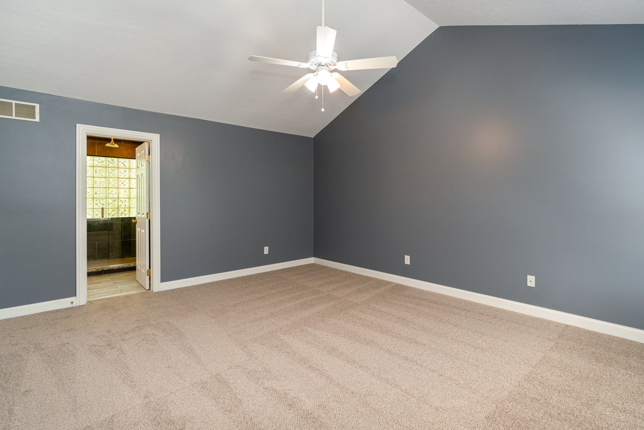
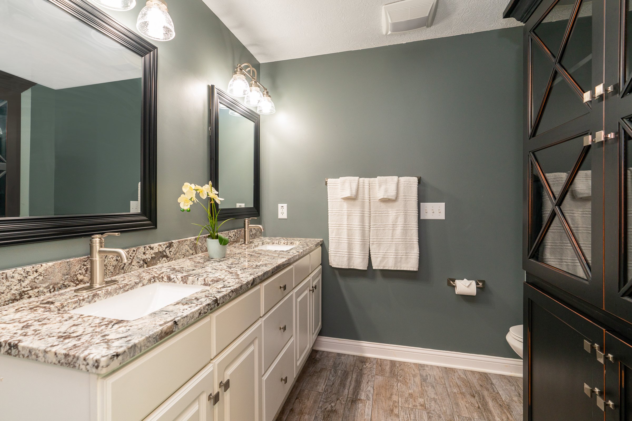




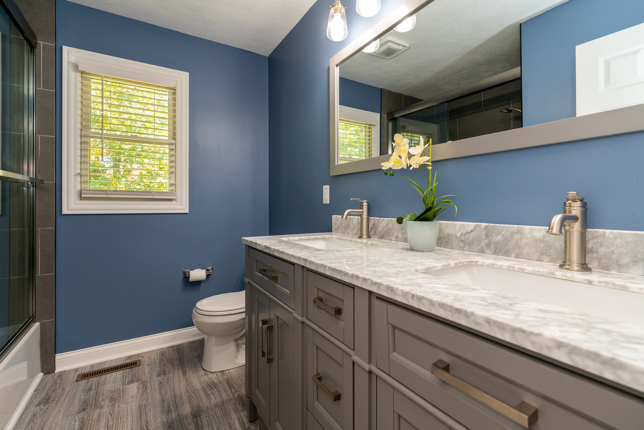



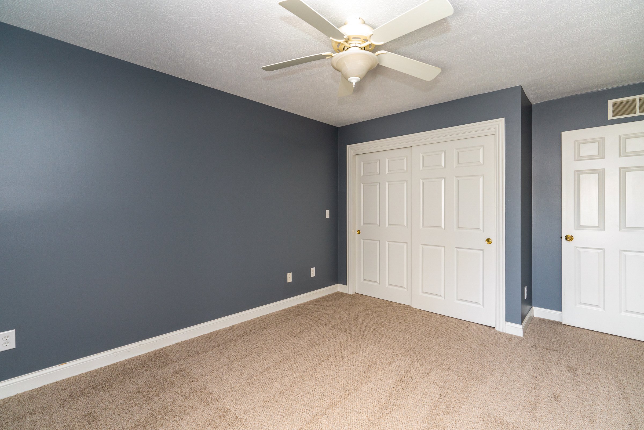
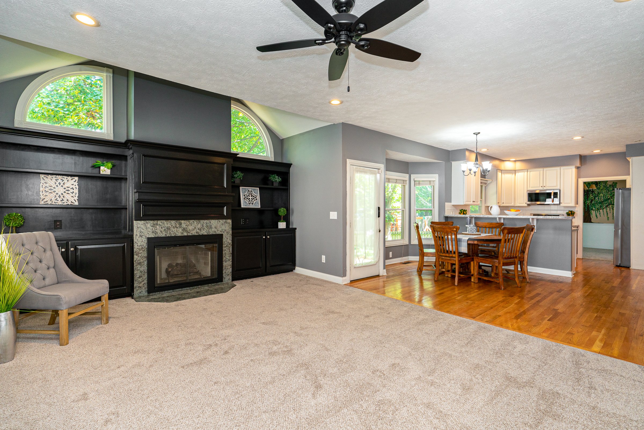

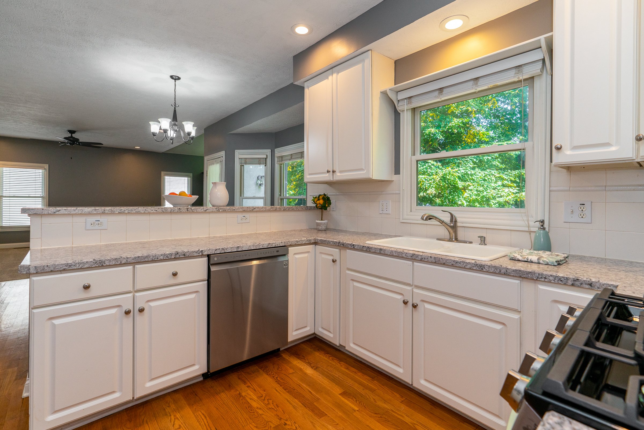



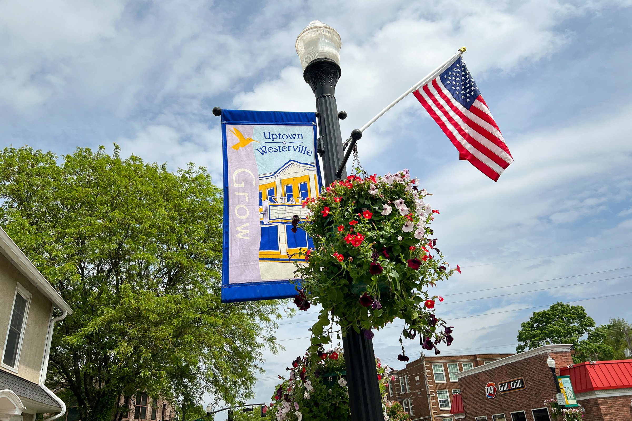
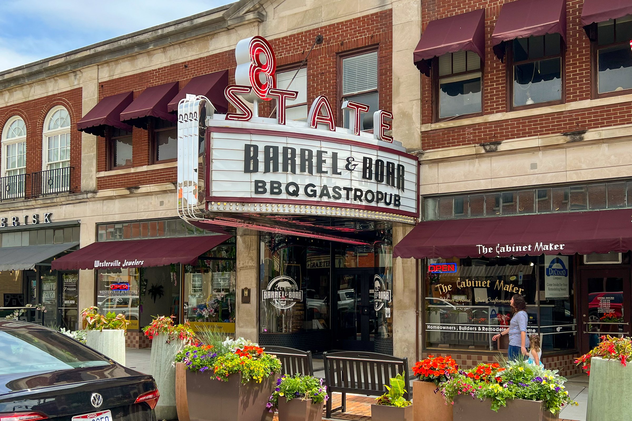
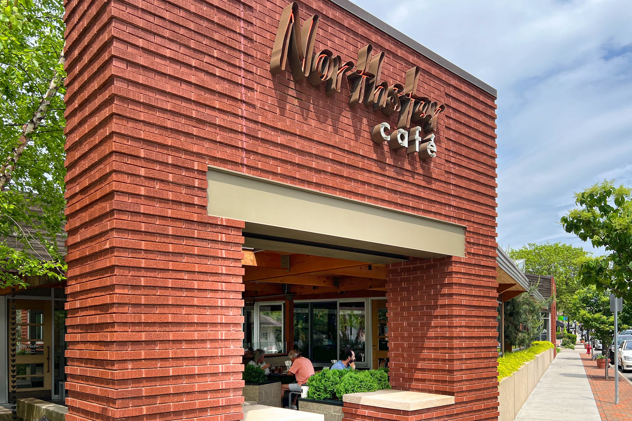

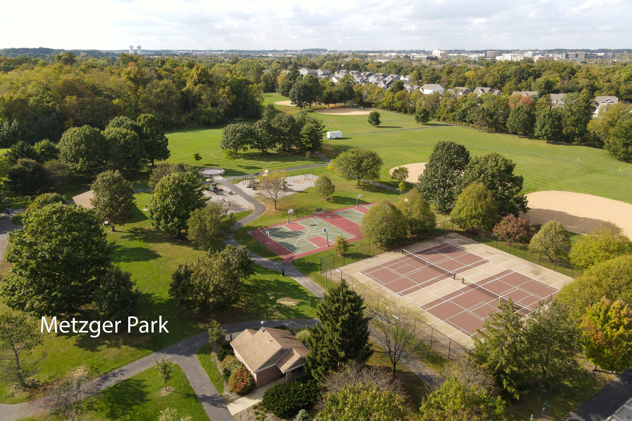
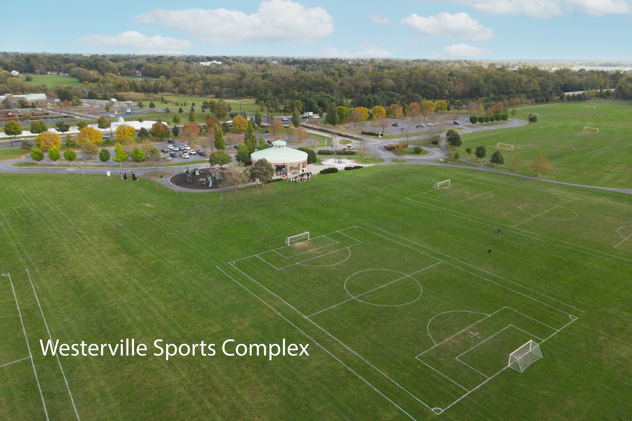
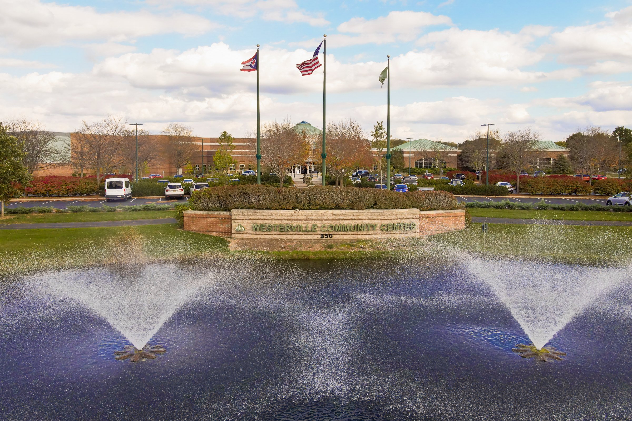
4907 Hawkstone Road
Hilliard, OH 43026
Listed $345,000 SOLD $375,000
Immaculate home in popular Heather Ridge with top-quality updates including Brazilian cherry floors in great room & loft/bedroom 3, beautiful new Andersen 400 Series windows, rich maple and cherry casings and trim, granite counters, stainless steel appliances, and amazing remodeled owner's bath featuring large walk-in shower with heated bench & clear frameless shower enclosure, double vanity with granite counter and beautiful wood cabinets, and new travertine marble surround and heated floor. Full, finished 12 course basement with recreation room, bistro area with cabinets and sink and amazing wine cellar! All this plus the best lot ever, which backs to green space. Large paver patio, first floor laundry, vaulted great room and owner's bedroom. You will not be disappointed with this pristine, quality home in a great location.



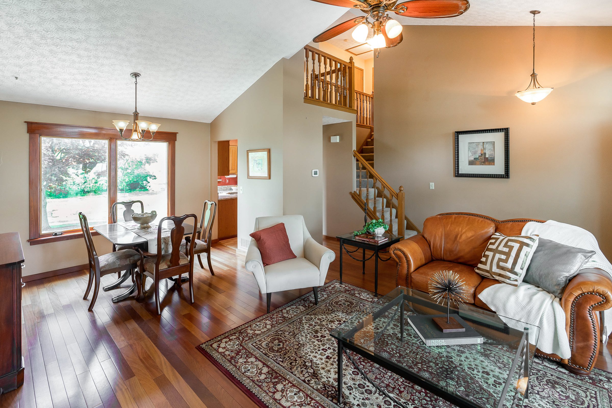


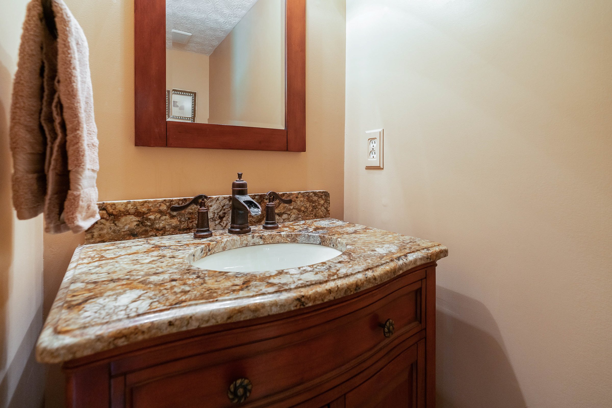

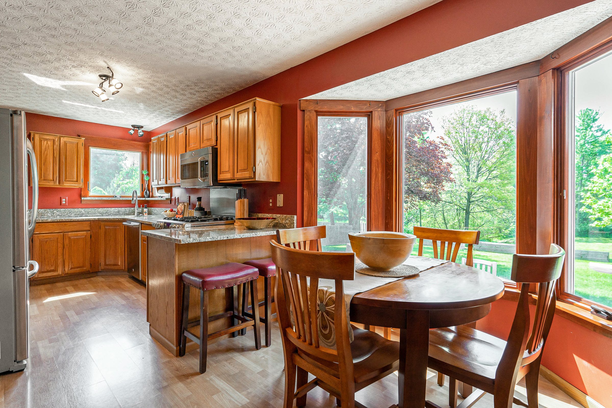

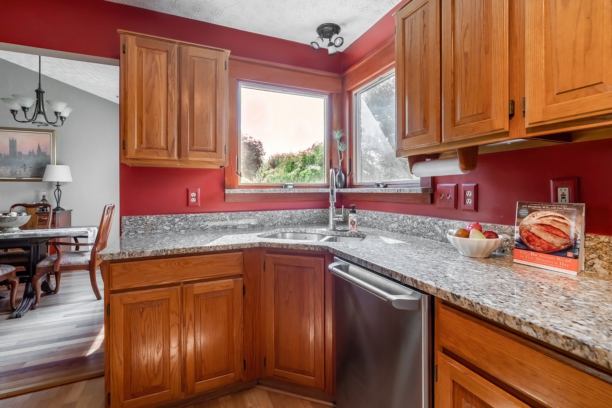

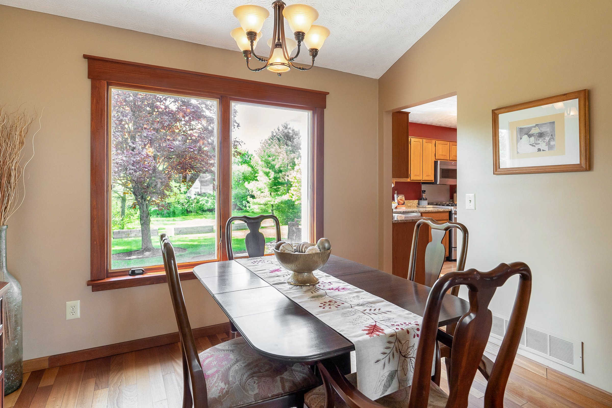
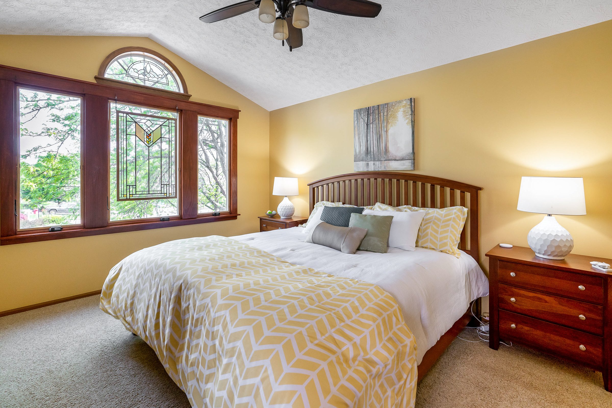
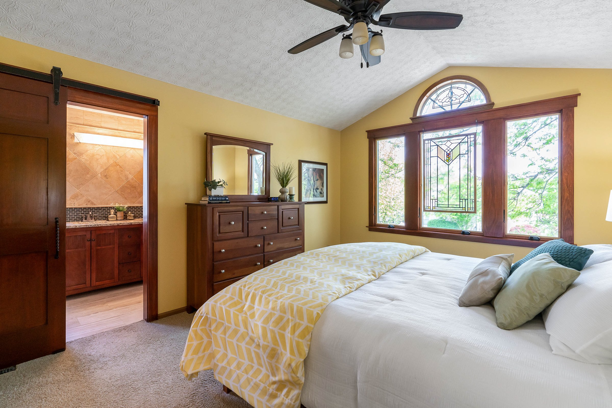



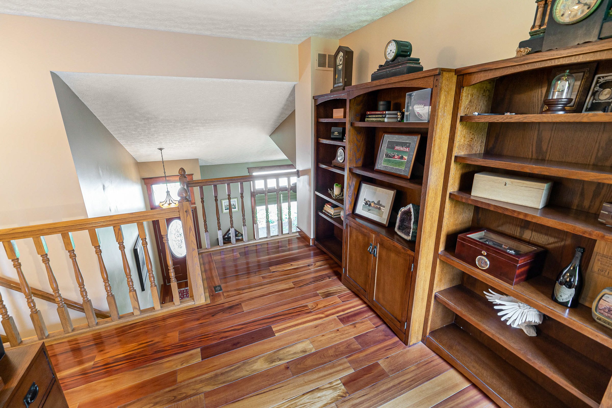

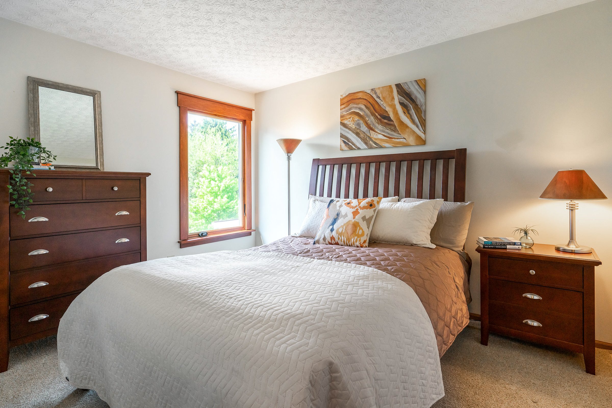
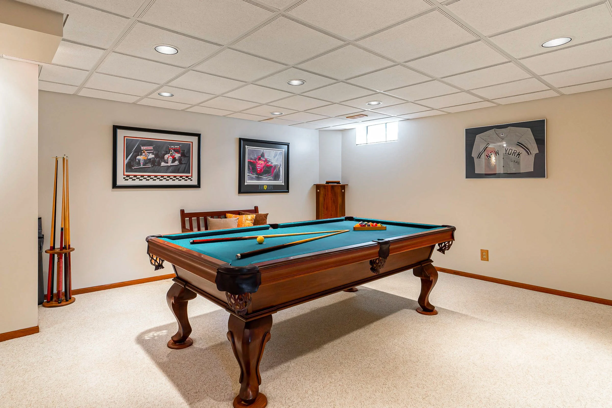
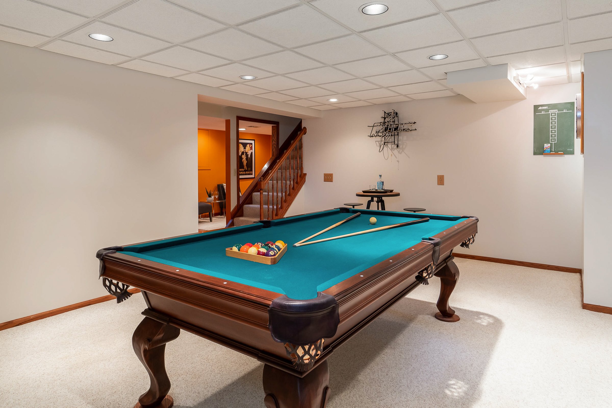
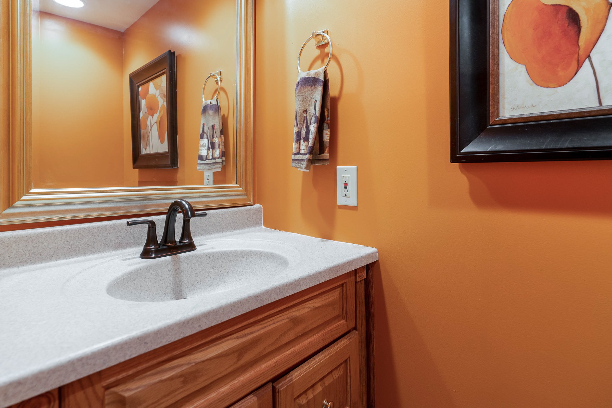
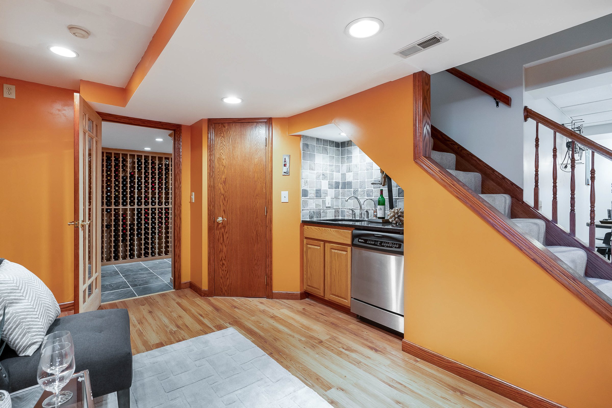


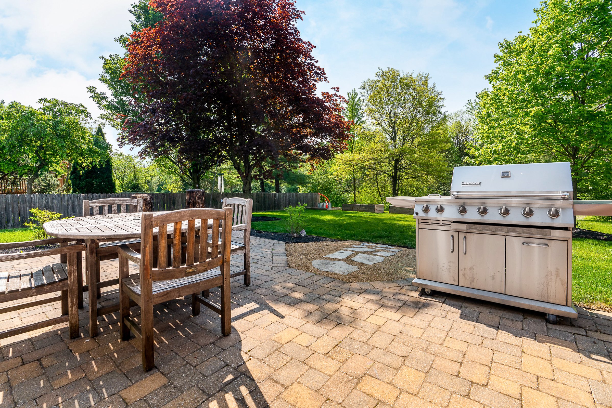



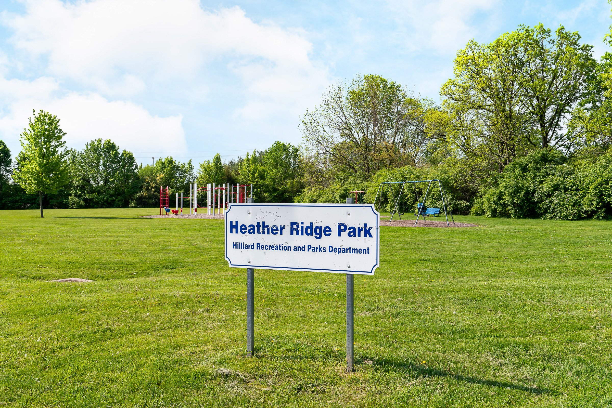

1,588 finished square feet, 4 bedrooms, 2 full baths, oversized 2-car detached garage
LISTED: $229,900 SOLD: $265,000
1839 Brookfield Road
Columbus, OH 43229
Welcome to 1839 Brookfield Road. This charming home has been well-maintained and beautifully updated; all ready for you to just move in and enjoy your new home. With 1,588 square feet of finished living space, 4 bedrooms, 2 full baths, and a 2 car detached garage. The main level features a light-filled living room with a brick wood-burning fireplace, an updated kitchen with plenty of cabinets and counter space, laminate floors, a newer Whirlpool all stainless steel-interior and exterior-dishwasher, stainless steel above the range microwave, a black side-by-side refrigerator, and a glass cook-top electric range. The in-kitchen dining space overlooks the back patio and yard. The full bath has been beautifully renovated with a ceramic tile tub surround that has the look of Carrera marble with a lovely glass tile detail, a white vanity with a granite top, an under-mount sink, and tile flooring. The main level has three large bedrooms; a hall linen closet and a coat closet add to the storage.
The lower level features a large family room and entertainment area with can lighting and crown molding. Another large room can be an office, exercise space, or 4th bedroom with an adjacent Newly added luxury spa bath. You will love the easy-to-clean, sparkling serenity blue solid-surface shower with a bench, built-in shelving, and a frameless glass shower surround. A glass block window adds natural light with privacy. The gorgeous warm-wood, shaker cabinetry provides ample storage with a linen cabinet with drawers and a vanity with 2 under-mount sinks and a matching solid-surface counter. A clean white modern tile floor completes the spa feel. An on-trend barn door allows access to the laundry, mechanicals, and storage room. The backyard has a large covered patio with room for a table and a seating area to enjoy warm summer evenings. There is also an oversized 2-car detached garage and a spacious driveway. The home backs to Walden Park, at just over 5 acres the park provides facilities for children and family-friendly activities, as well as playground equipment and athletic fields. It is also conveniently located for easy commuting to just about anywhere in the Greater Columbus Area; with downtown Columbus only a 15-minute drive. And, is only 10 minutes to Polaris or Uptown Westerville, and only 15 minutes to Easton for an amazing variety of shopping and dining options. This home is truly a gem, and the perfect place to call home.
2845 Maryland Avenue
Bexley, OH 43209
SOLD $395,000
This rare Bexley contemporary ranch is a sleek, light-filled mid-century modern that has been updated with style while retaining the original 50's feel. The 23' x 22' great room has a raised limestone hearth and a wall of windows overlooking the backyard oasis with a stunning contemporary deck & covered patio. The updated kitchen features espresso cabinets, SS appliances, granite counters and a separate butlery/coffee bar area. The full bath has dual vanity with natural wood cabinets, a built-in linen closet and tub/shower with subway tile surround. Also included are a half bath and 1st floor laundry/mud room w/2 walls of cabinets & built-in sink. Attached garage w/extra storage & carport for additional parking. Great location 2 blocks from Maryland Elementary. On 4th of July Parade Route!
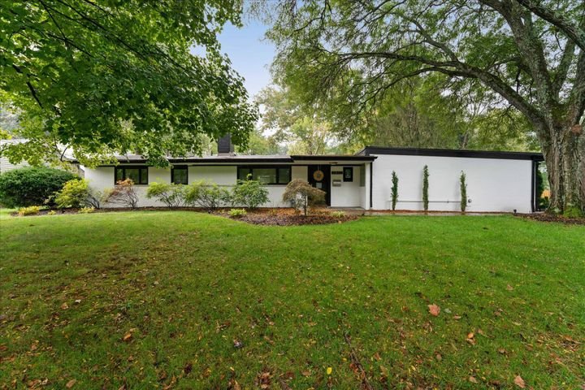
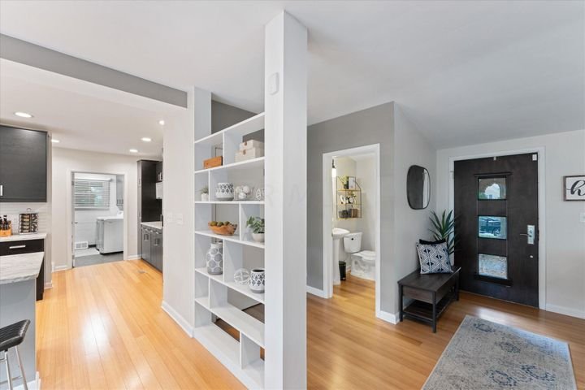
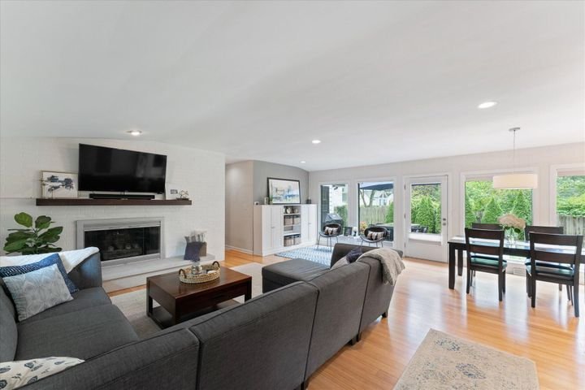
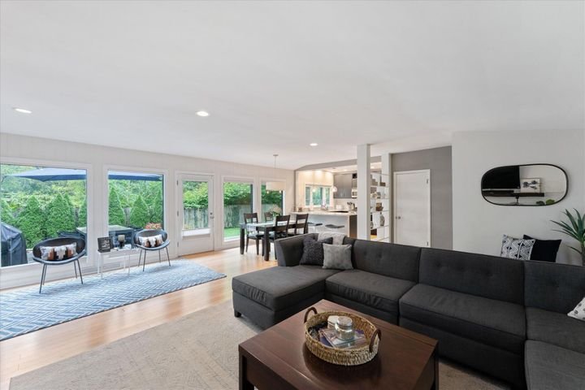
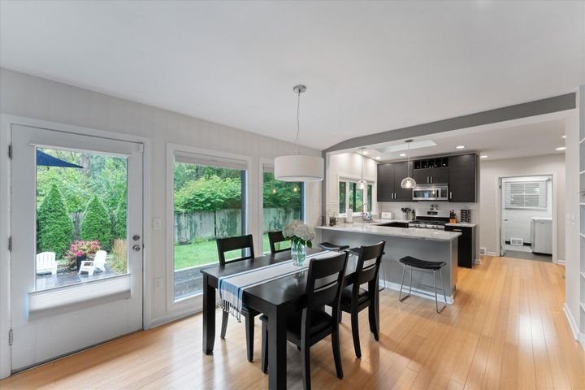

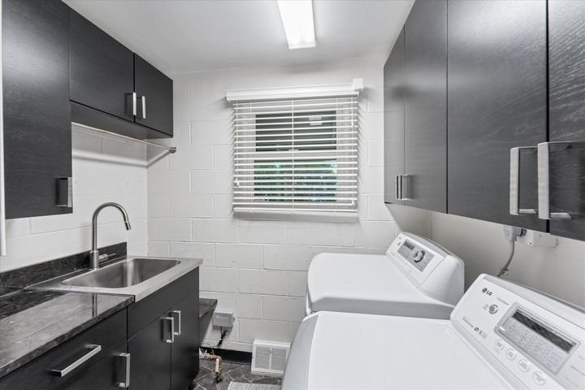
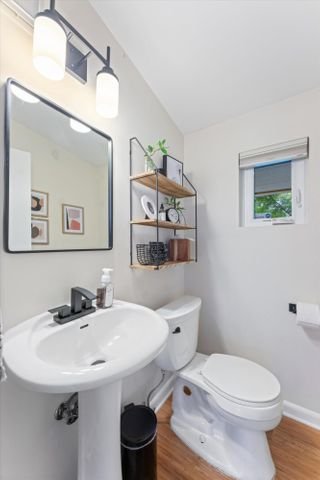
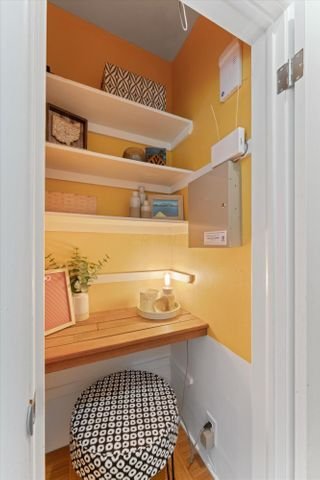
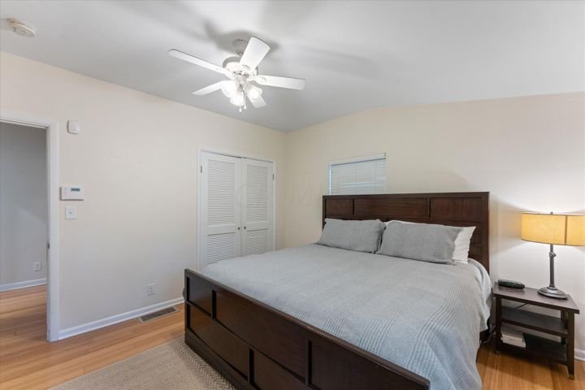
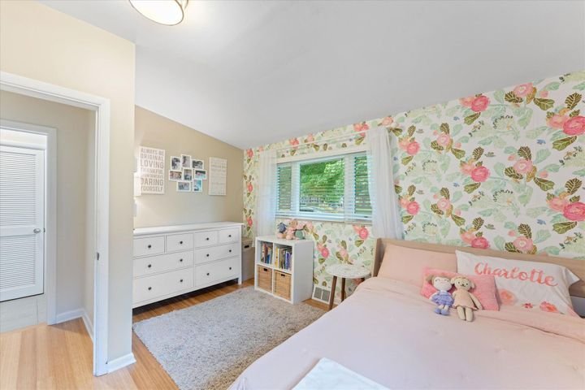
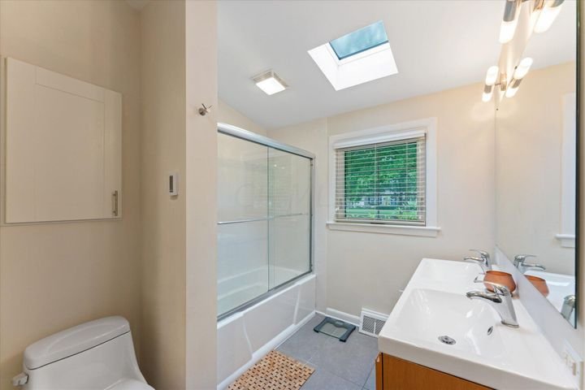
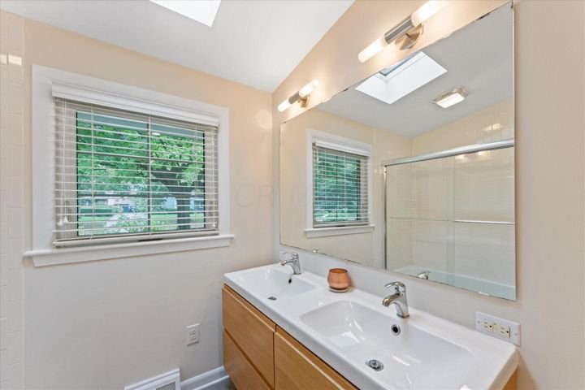
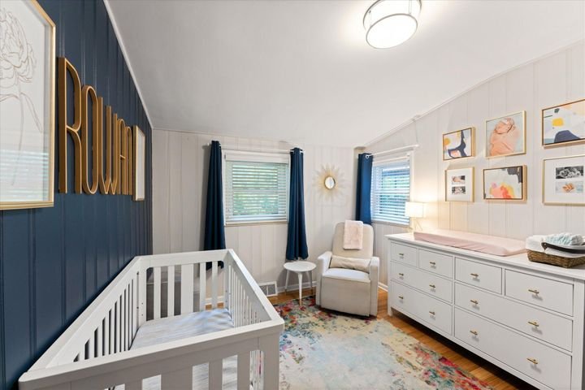
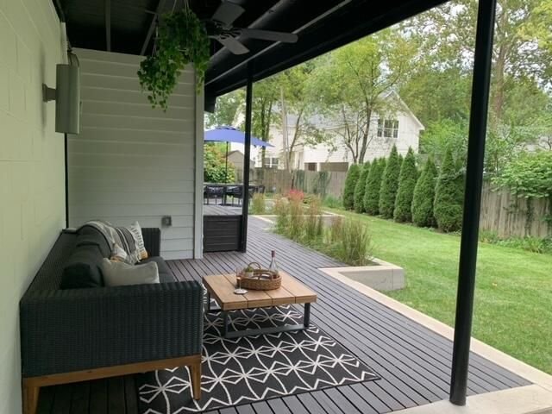
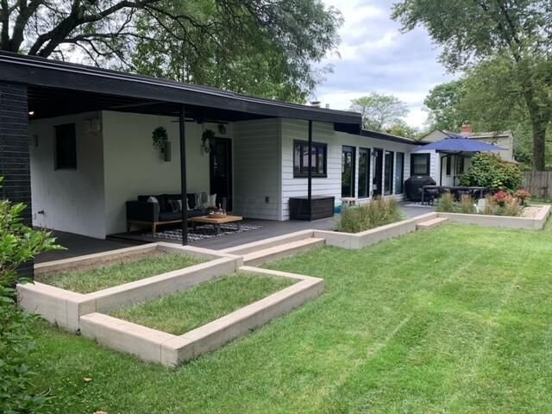
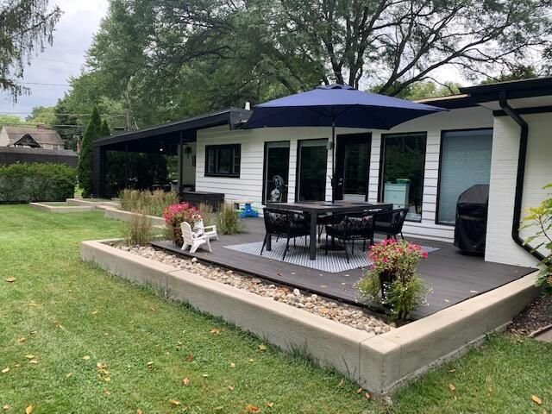
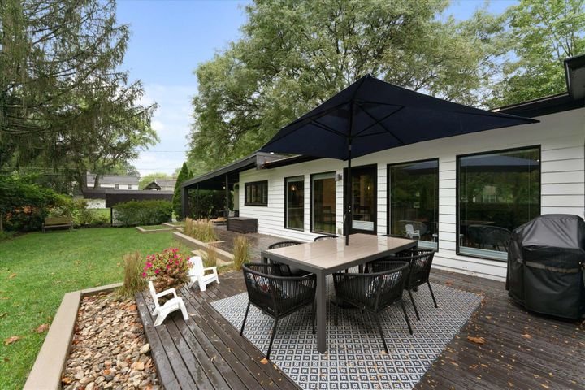
Devonshire: 6283 Ambleside Drive, Columbus, OH 43229
Bi-Level: 3 bedrooms, 1 1/2 baths, 1 car garage, 2 off street parking spaces. Fully renovated in 2017
Devonshire
6283 Ambleside Drive, Columbus, OH 43229
Listed for $205,000 —
Closed at $225,000
Charming home has been well maintained since a full renovation of the home in 2017; incl: Roof/Gutters/Soffits, Windows, HVAC, Water Heater, Electrical, Plumbing, Drywall, Insulation, Interior/Exterior Paint/Trim/Doors, Garage Door/Opener. Renovated Kitchen & Baths with Slate Gray Tile. Refinished Hardwood Floors throughout the main floor. New Hardware,Can Lighting/Lighting Fixtures throughout! Kitchen features white cabinetry/slate gray tile flooring, Stainless Steel French Door refrigerator, microwave above the electric glass top ranges, and dishwasher. Finished lower level with wood-burning brick fireplace, door leads to walk-up steps to fenced rear yard, and attached oversized one car garage. Near park & easy access to I-71. Close to Uptown Westervile for dining & shopping.
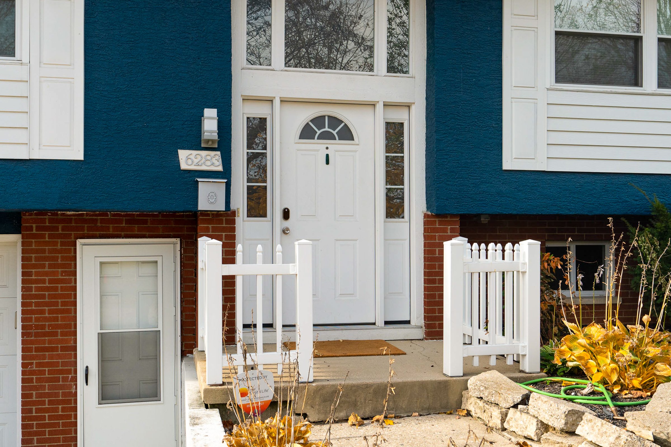

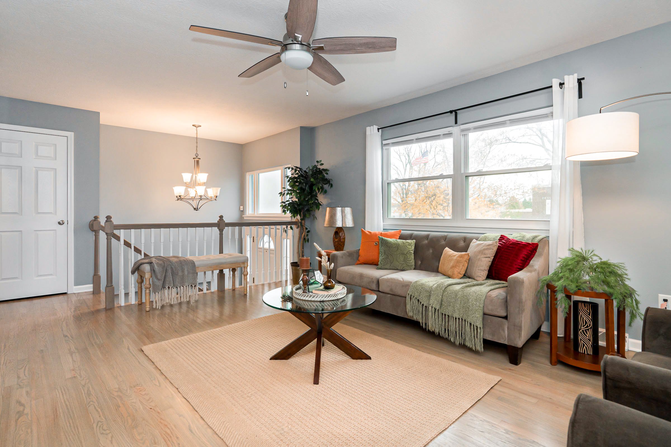
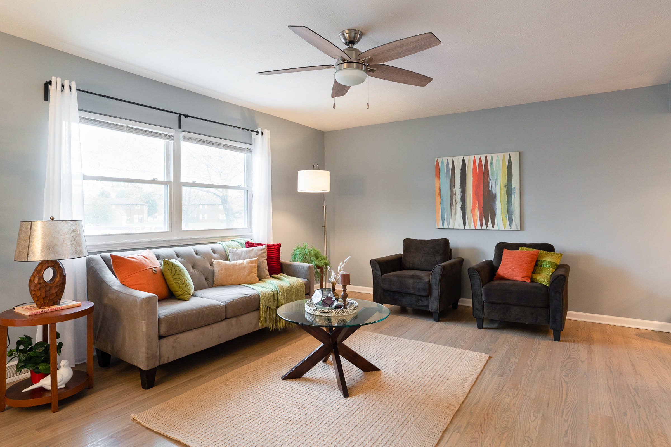

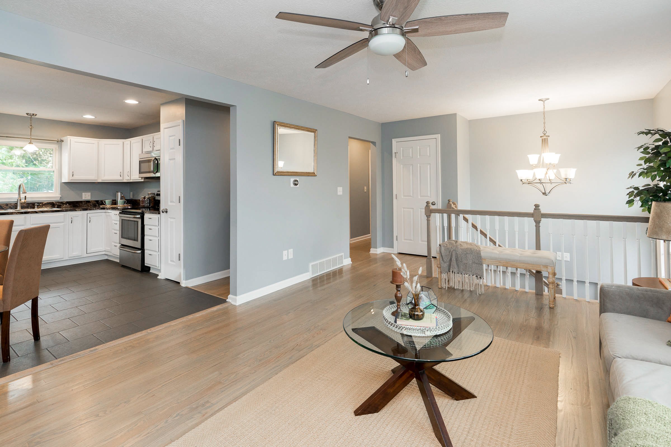
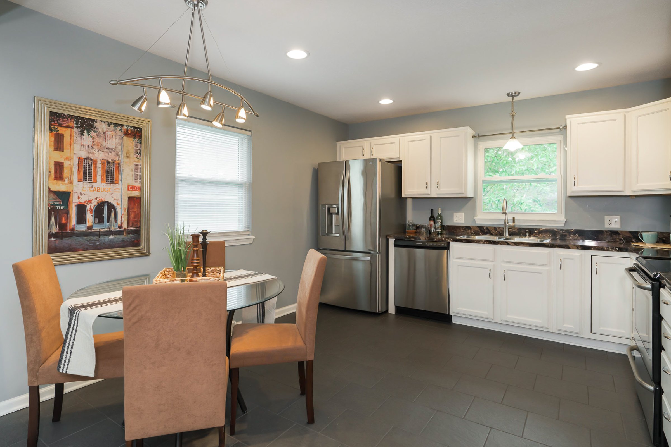
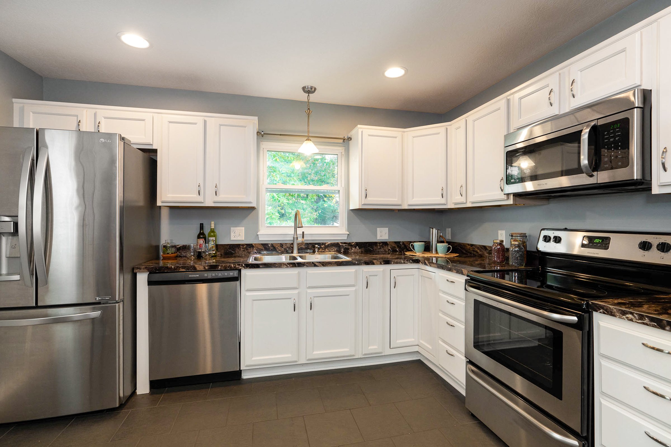
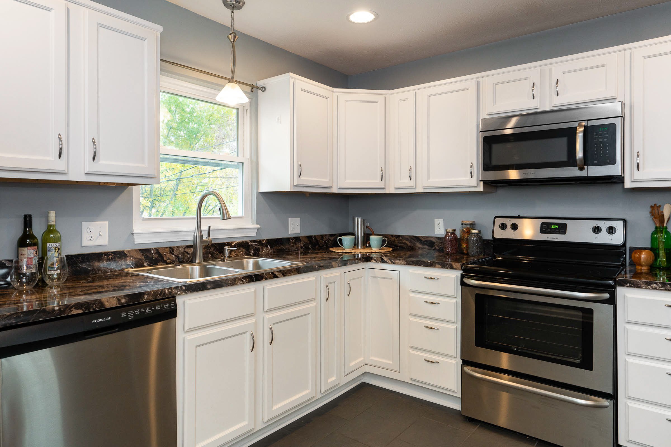


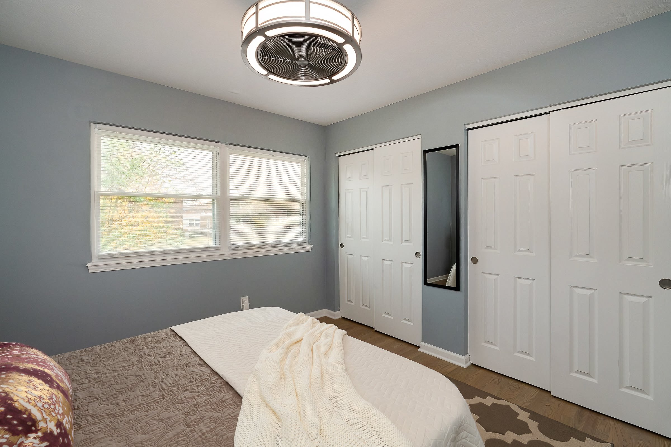
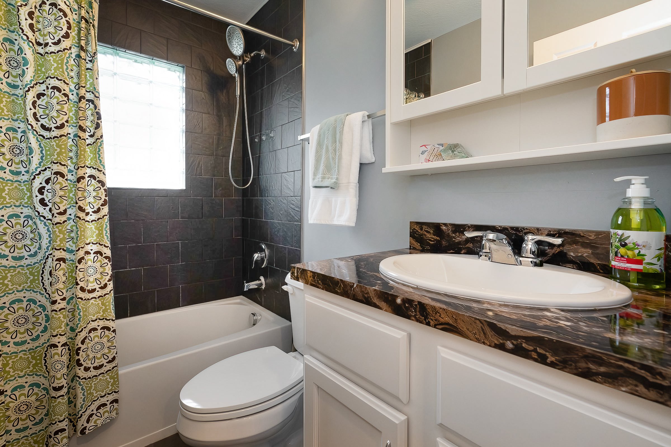



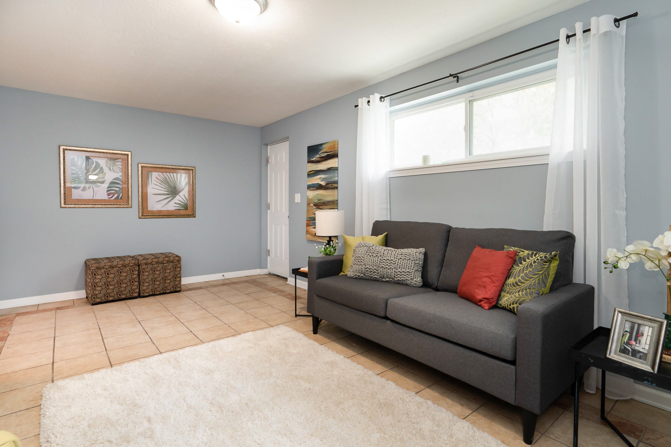

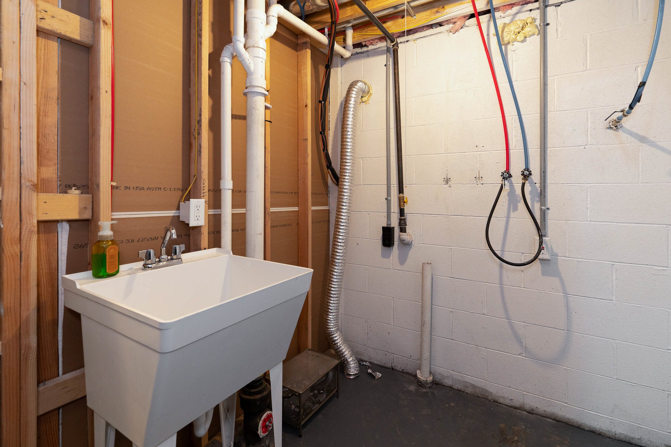


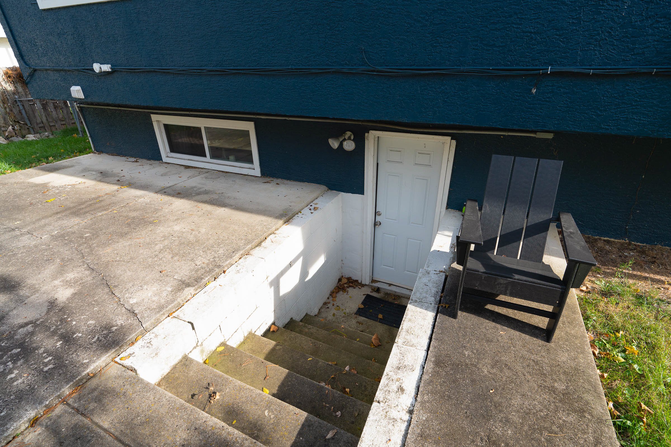
1447 S. Ohio Avenue
Columbus OH 43206
Stately brick home is spacious & beautifully renovated, this home truly has it all. A gracious front porch & large fenced backyard. Perfect for entertaining, the home has a generous & open living space. The stunning kitchen has infinite granite counter-tops & cabinet space, a breakfast bar & stainless steel appliances. The home has an unbelievable owner's suite with a walk-in closet & a luxurious ensuite bath. The owner's suite bath has a double vanity, large walk-in shower & high-end finishes. The home has another modern & spacious full bath & a 1st-floor powder room. The finished third floor adds a 3rd bedroom & additional living space. The home has a newer roof & HVAC, & electrical. Near parks, dining & shopping.
MacLaughlin Place Columbus City School District; 3 beds, 2 full, 1 half bath, 2 car detached garage, fully fenced yard
2,142 sqft above grade; 3 story home
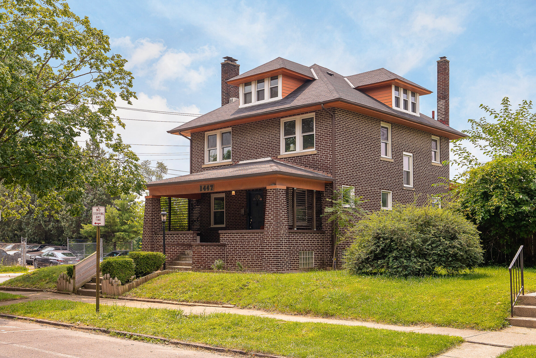



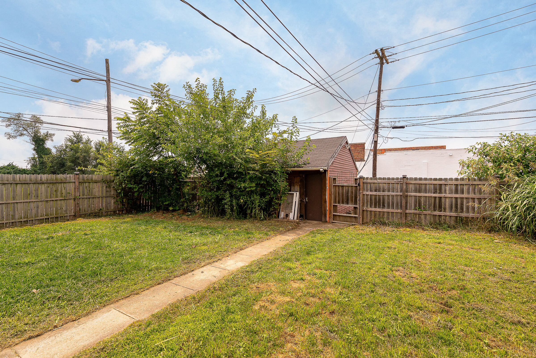

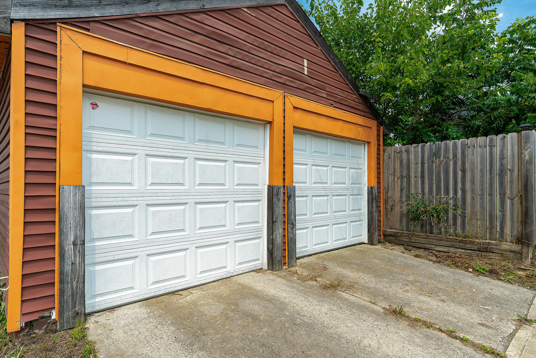




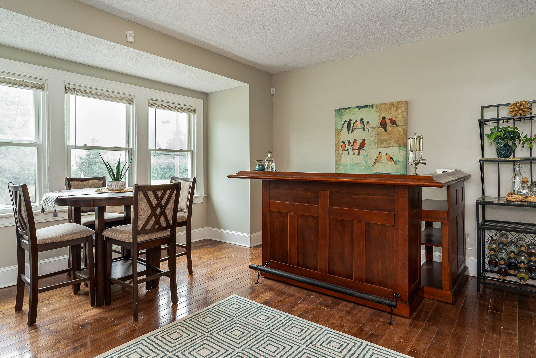
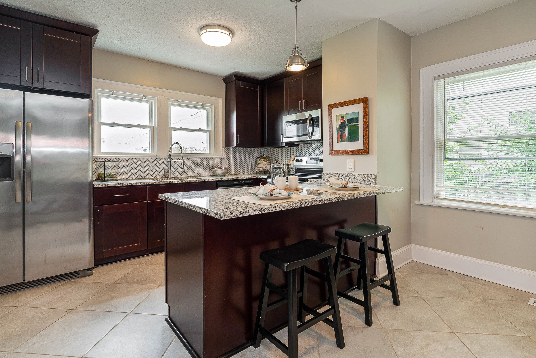
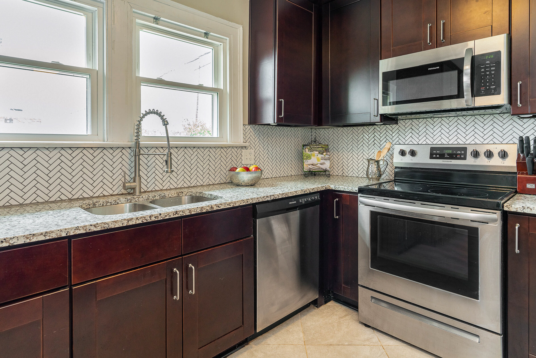


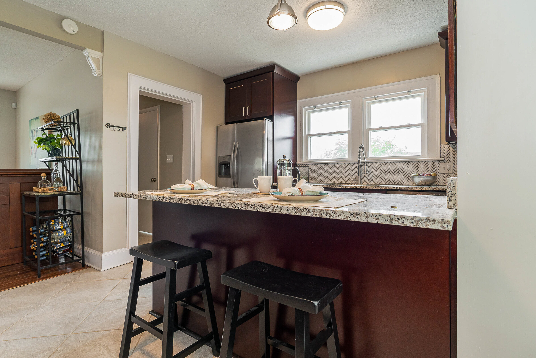
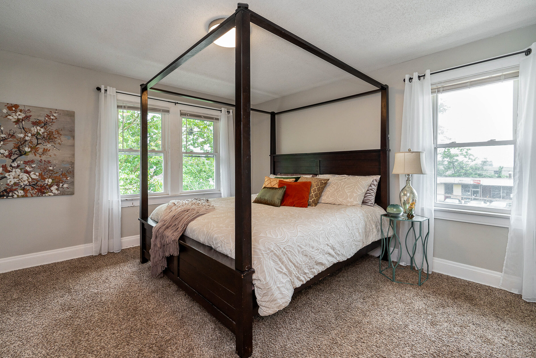
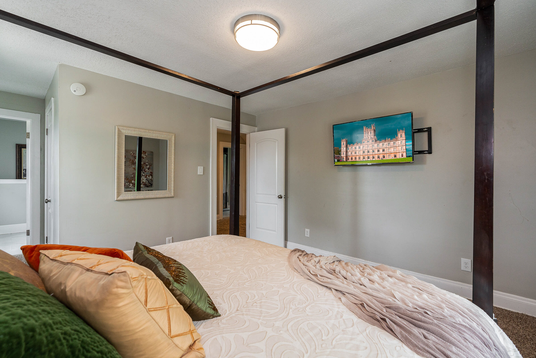

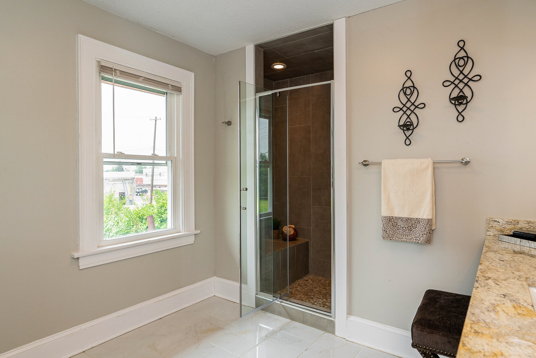
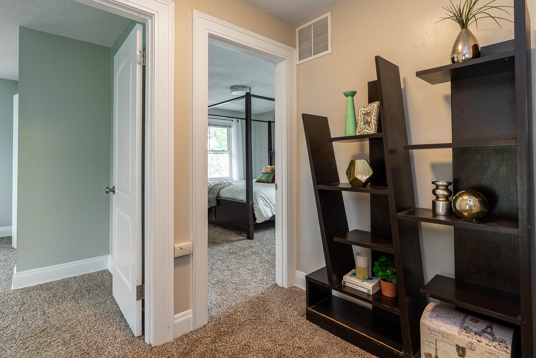

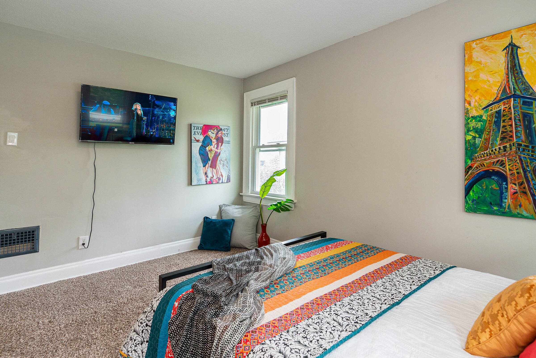








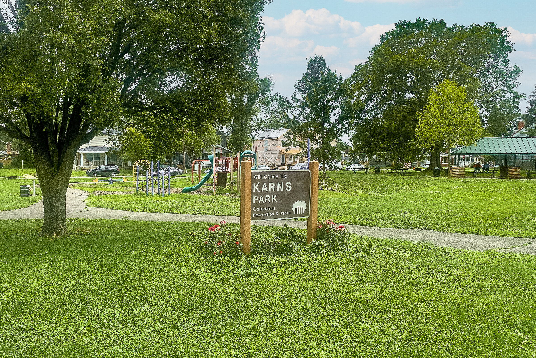
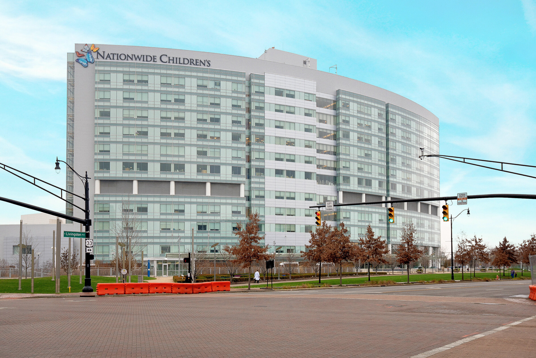
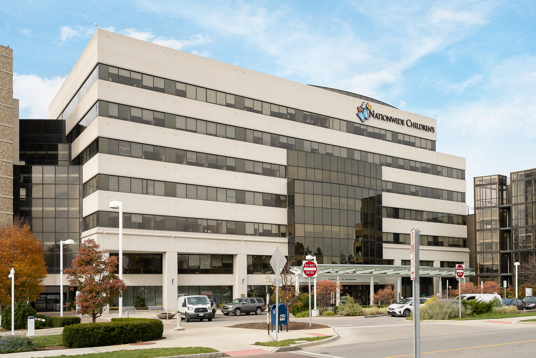

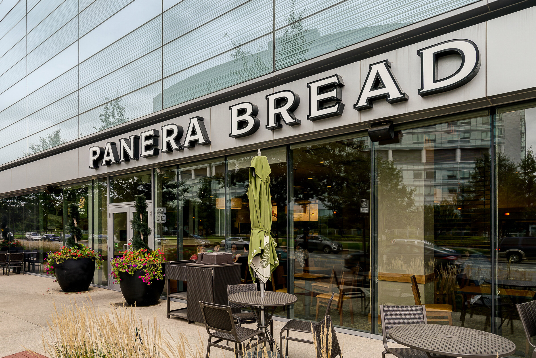
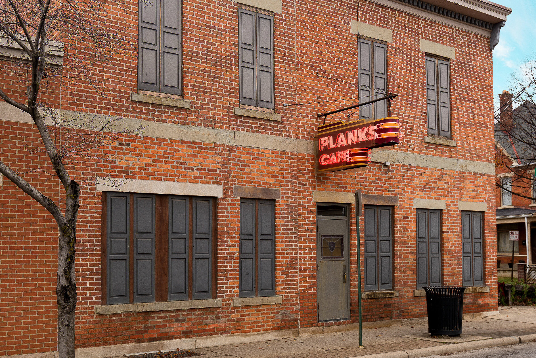

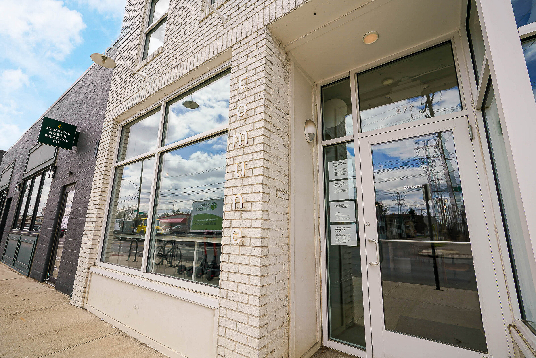

2845 Maryland Avenue, Bexley, OH 43209
SOLD $395,000
This rare Bexley contemporary ranch is a sleek, light-filled mid-century modern that has been updated with style while retaining the original 50's feel. The 23' x 24' great room has a raised limestone hearth and a wall of windows overlooking the backyard oasis with stunning contemporary deck & covered patio. The updated kitchen features espresso cabinets, SS appliances, granite counters and includes a separate butlery/coffee bar area. The full bath has dual vanity with natural wood cabinets, built-in linen closet and tub/shower with subway tile surround. Also included are a half bath and convenient 1st floor laundry/mud room w/2 walls of cabinets & built-in sink. The attached garage has extra storage & the carport provides additional parking. Great location 2 blocks from Maryland Elem.
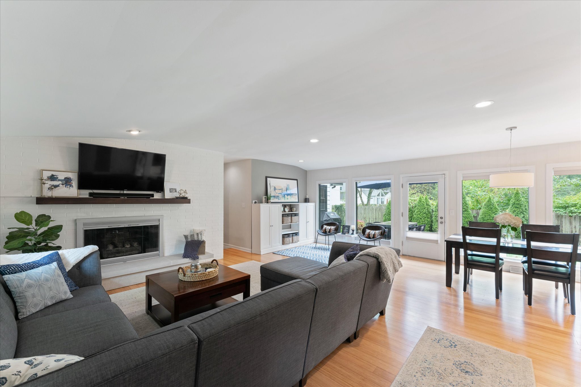
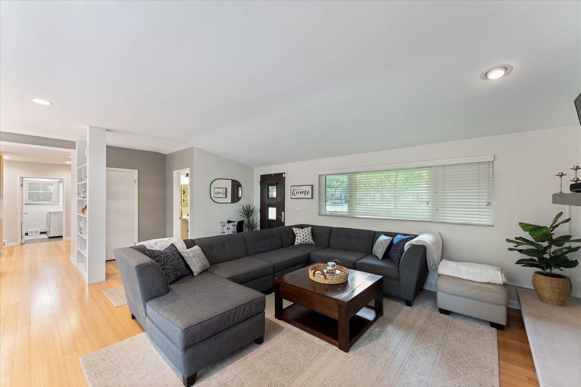



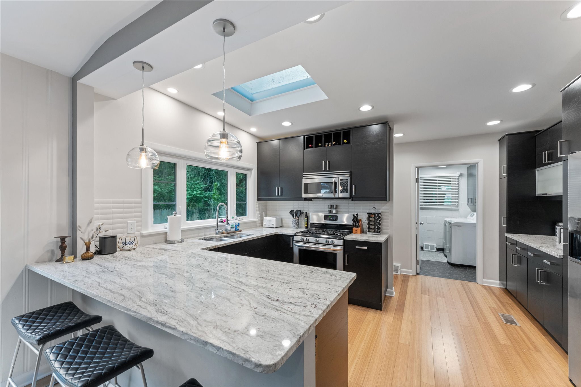
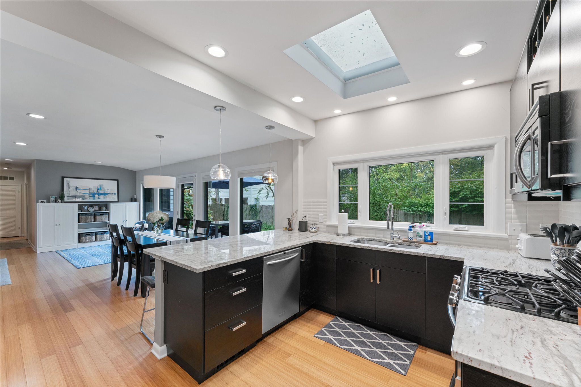
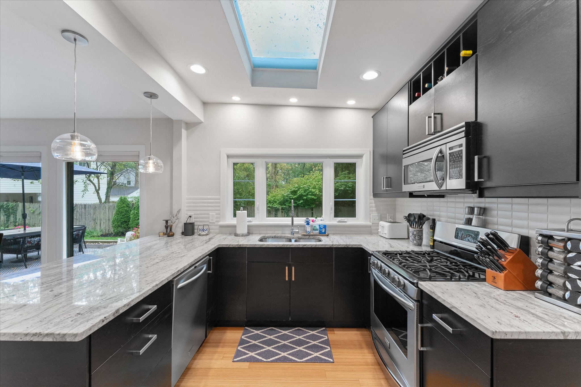




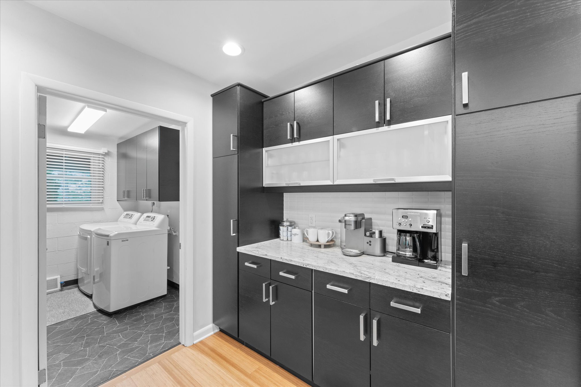
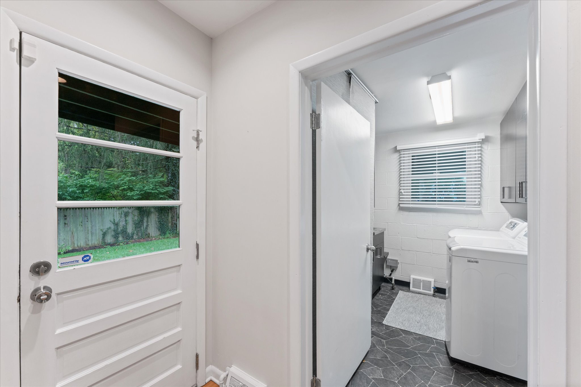

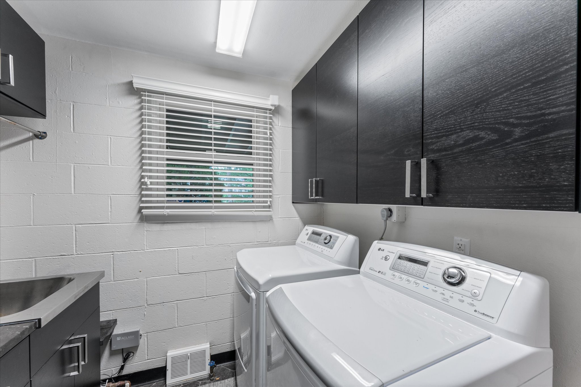
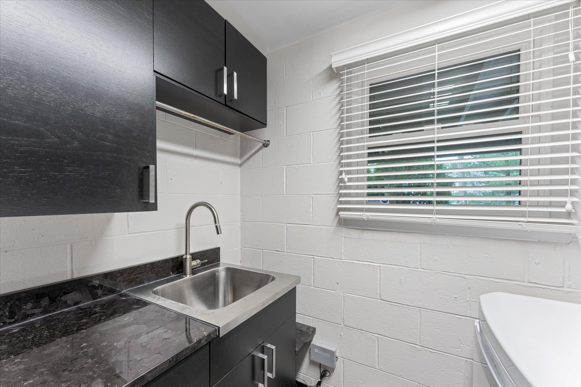
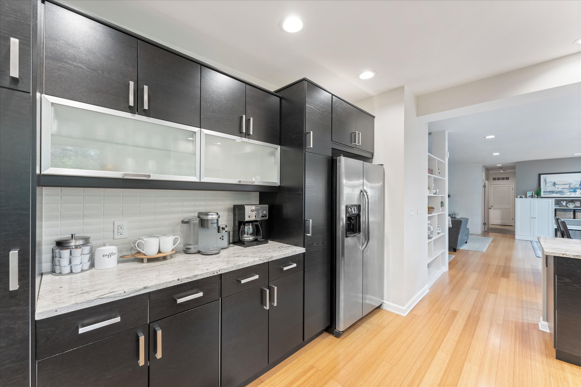



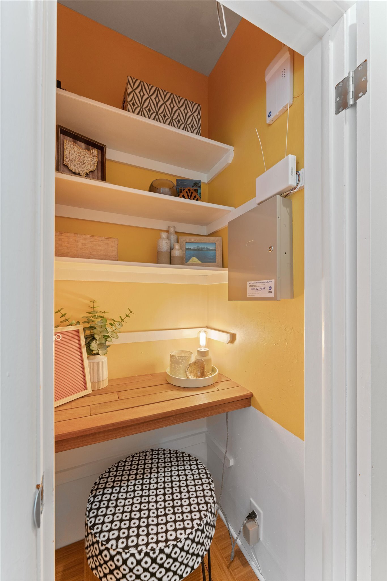

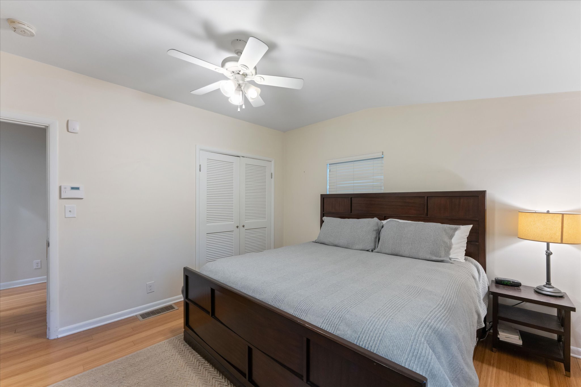
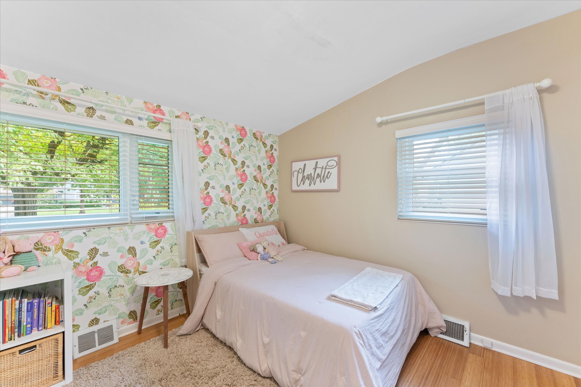
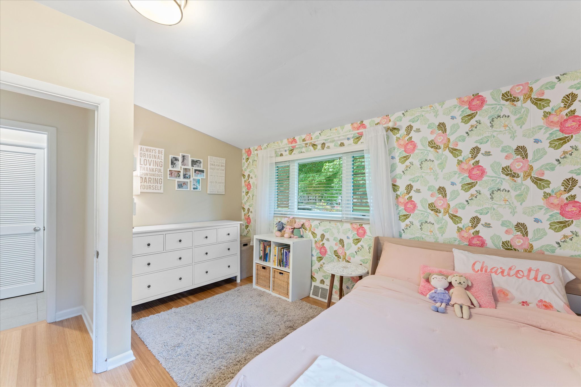
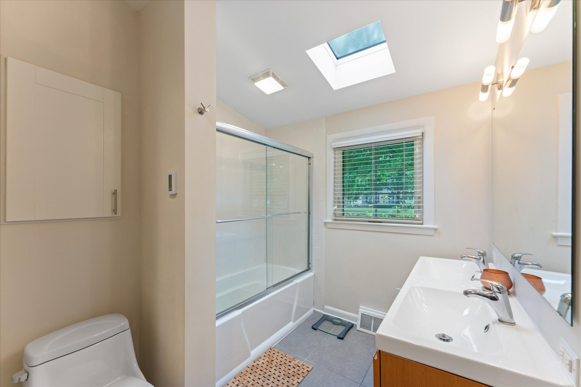
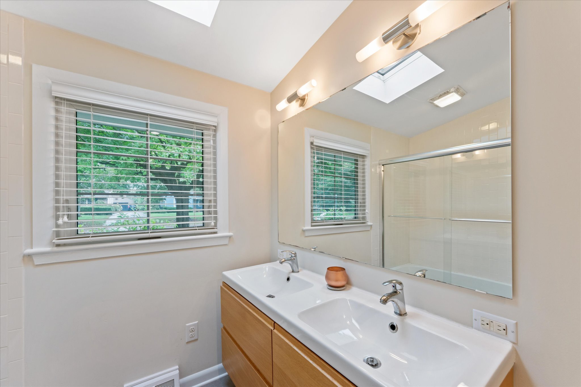


2843 Canterbury Lane, Columbus, OH 43221
SOLD $610,000
Mid-Century classic with Frank Lloyd Wright feel has been updated with an appreciation for the original design. Ideal Canterbury Village location with large, private backyard overlooking a peaceful wooded ravine. New kitchen with an abundance of quality wood cabinetry, granite counters & stainless steel appliances. New baths, new roof 2020, updated HVAC. Large great room w/hardwood floors, stacked stone fireplace, picture windows providing scenic views & a door opening to large Trex deck. Full walkout LL w/family room, den/office & full bath has doors opening to paver patio. Spacious 1st-floor laundry/mudroom w/cabinetry & sink. Hardie Plank exterior, paver walkways, architecturally-designed garage w/transom windows & outlet for an electric car. Enjoy Canterbury Village community park area/greenspace.
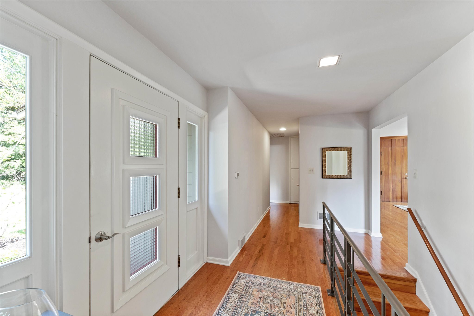
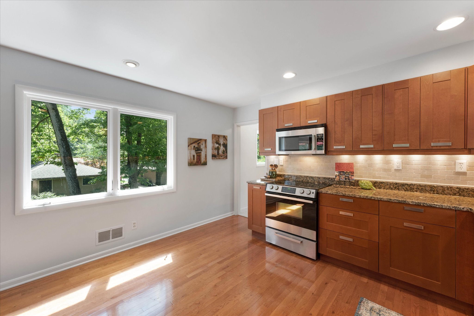

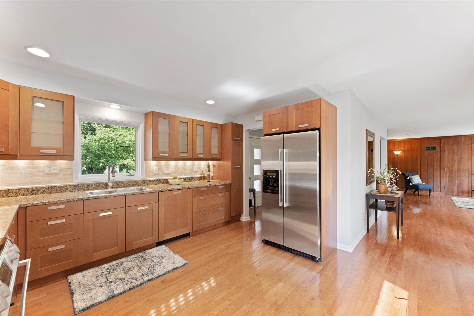
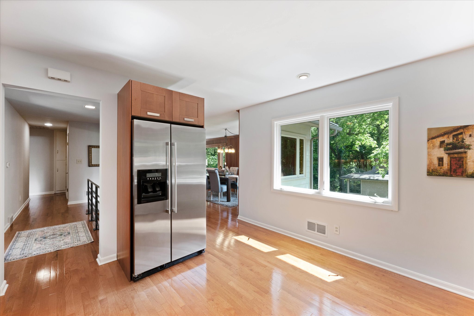
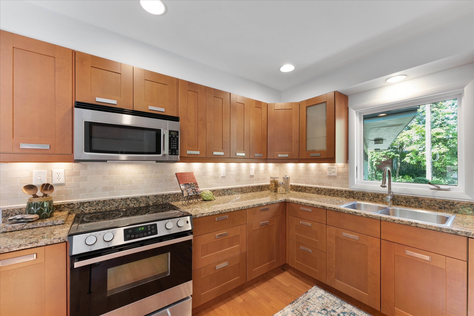


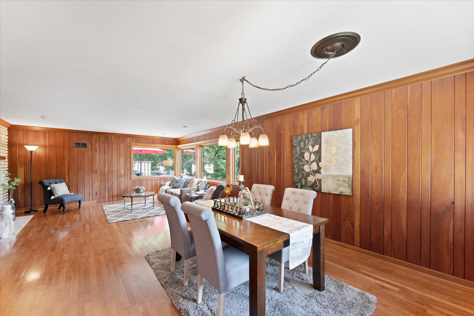

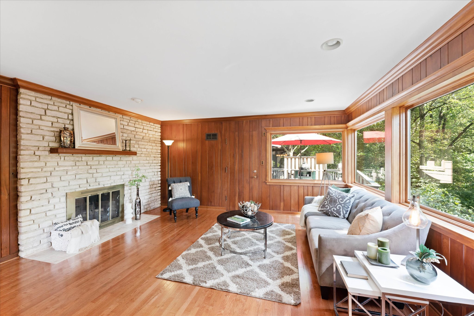
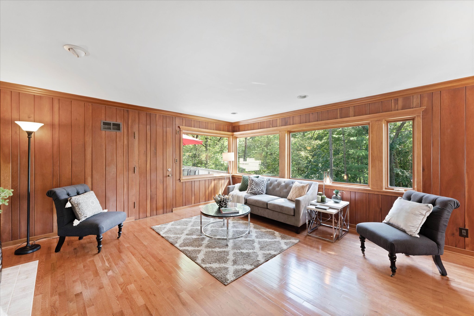


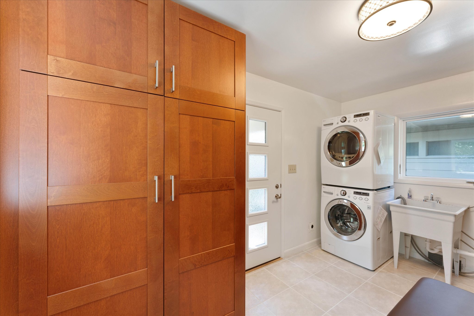
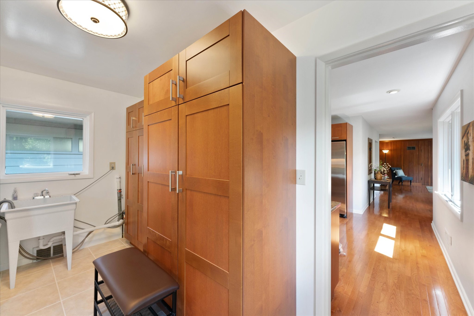

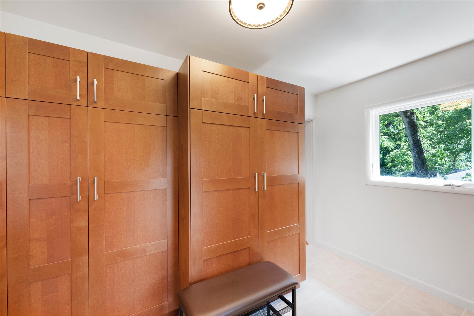

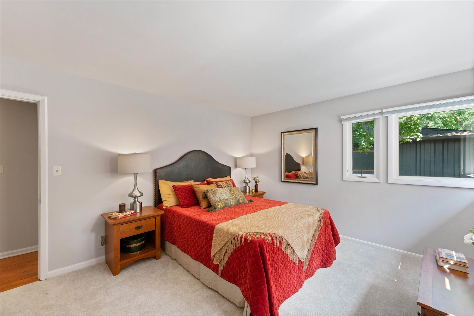
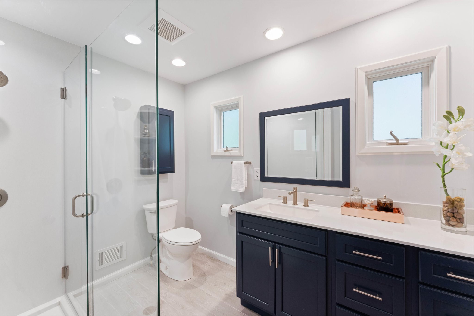
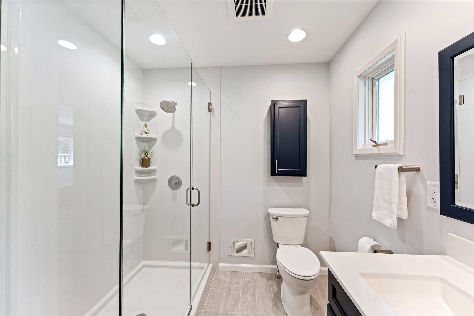
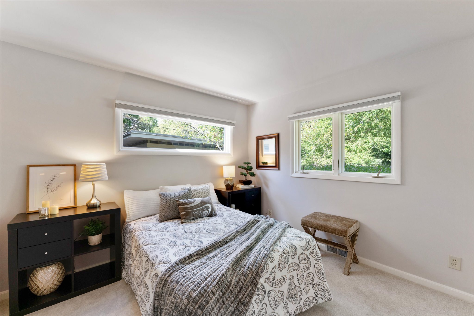
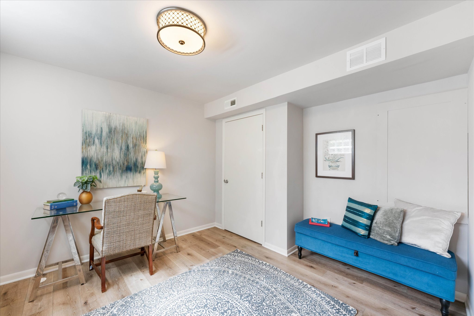

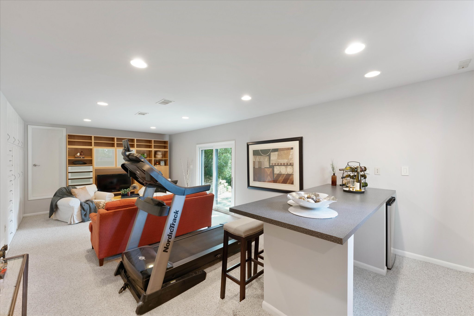

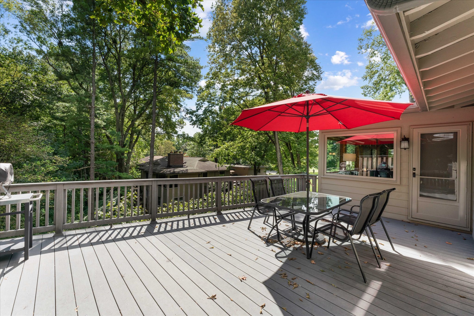
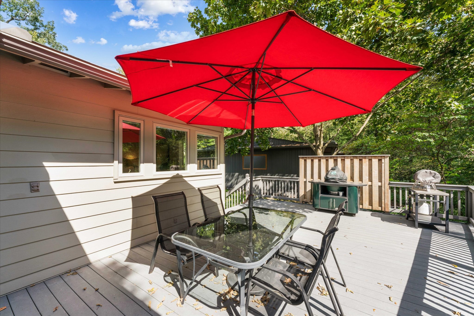

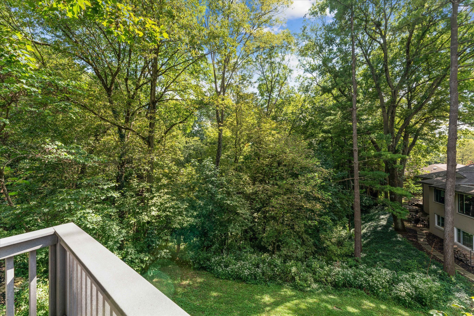
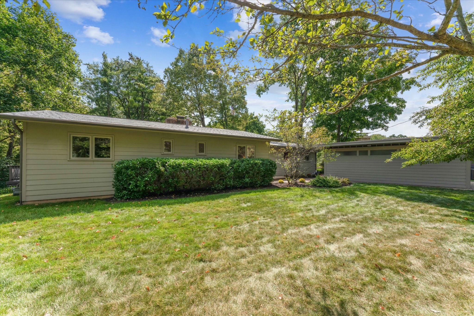


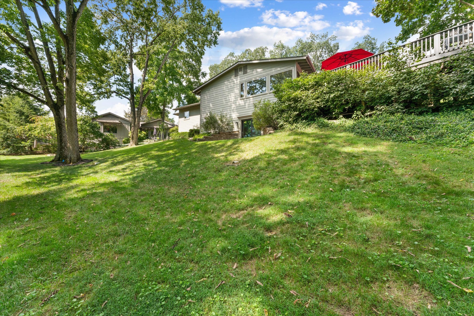
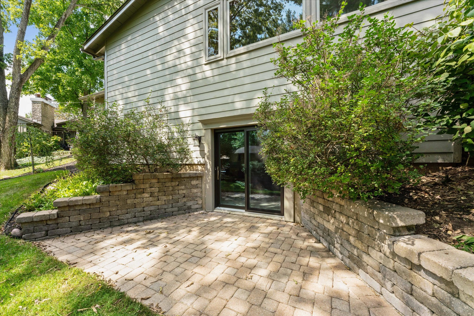
6510 Royal Dublin Court, Dublin, OH 43016
SOLD $500,000
Ballantrae, 3 bedrooms, 2 1/2 baths, 3 car garage, Hilliard Schools
Ideal cul-de-sac location for this beautiful Ballantrae home, and recent updates including new carpet, flooring, HVAC, and a beautiful new brick paver patio. A covered front porch welcomes you into the 2-story foyer and leads to the vaulted 14' x 11' dining room & two-story great room featuring triple tier windows flanking a log-burning fireplace with gas logs & a traditional mantle. The huge island kitchen with white cabinets, upgraded SS appliances, new porcelain sink, solid surface counters & eating bar has hardwood floors extending through the cheerful dining area w/bay window & doors leading to the beautiful new patio. The vaulted first-floor owner's suite has a deluxe bath with whirlpool tub, double vanity & shower w/clear glass enclosure. 2 huge BRS, full bath & a loft area on 2nd floor.

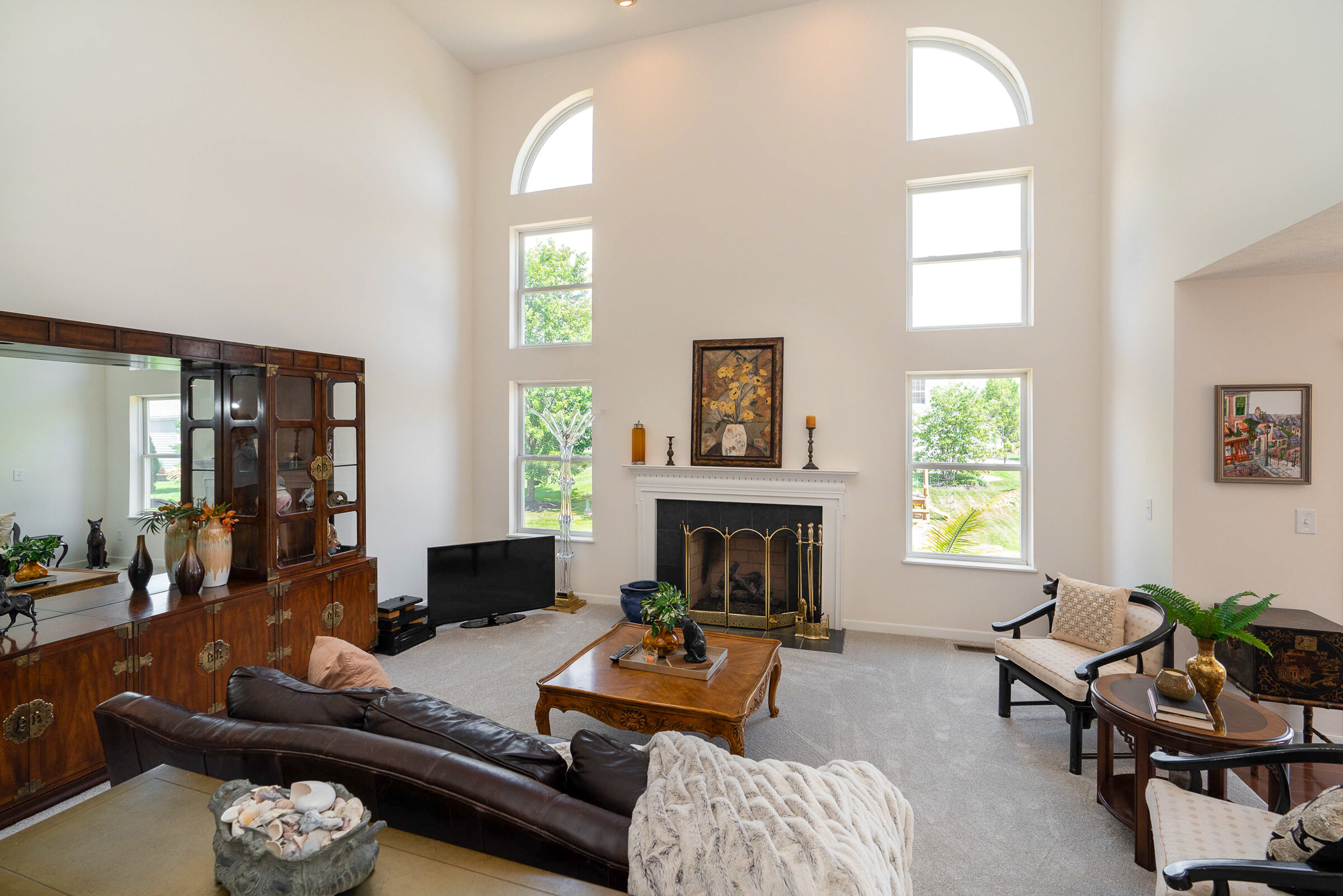


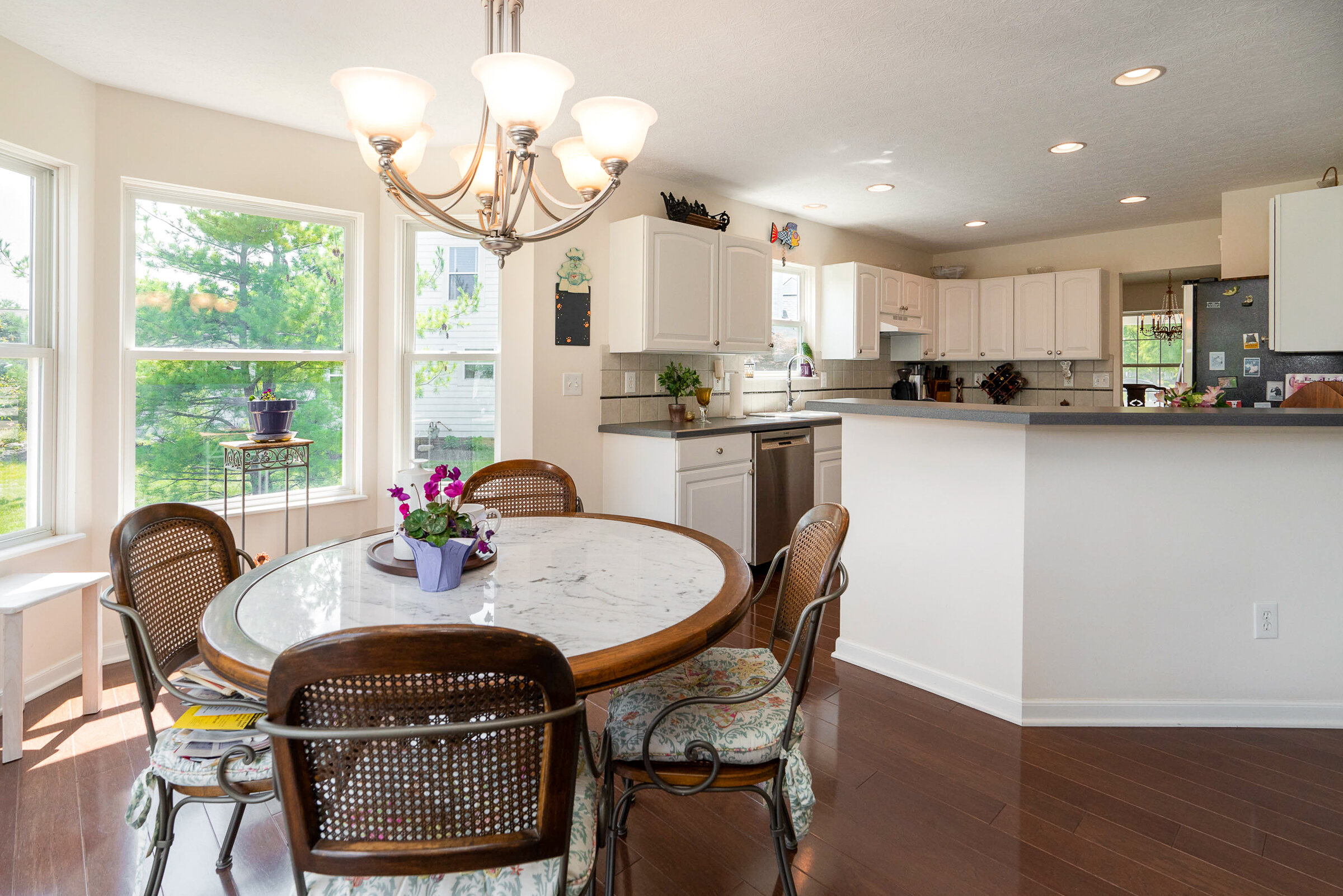








211 Cameron Ridge, Columbus, OH 43235
3 bedrooms/3 full baths/oversized 2 car garage
Worthington CSD
Listed $259,900, SOLD $306,000
Bright & open condo in a beautiful wooded Worthington community w/brick homes, secluded swimming pool, fabulous location near dining, shopping, movies, parks & more w/ easy access to Worthington, 270 & Polaris. Home features 3 bedrooms each w/ a full bath, 2 on main floor, owners' bedroom has a walk-in closet, and 2nd floor bedroom w/full bath & walk-in closet.. Kitchen w/ solid surface counters, quality raised panel cabinets, stainless steel appliances. Spacious dining space. Great room w/vaulted ceilings & gas fireplace. Laundry rm w/cabinets & closet. Private patio with views of woods. Oversized 2 car garage w/opener; plenty of room for storage & pull-down steps to attic storage.

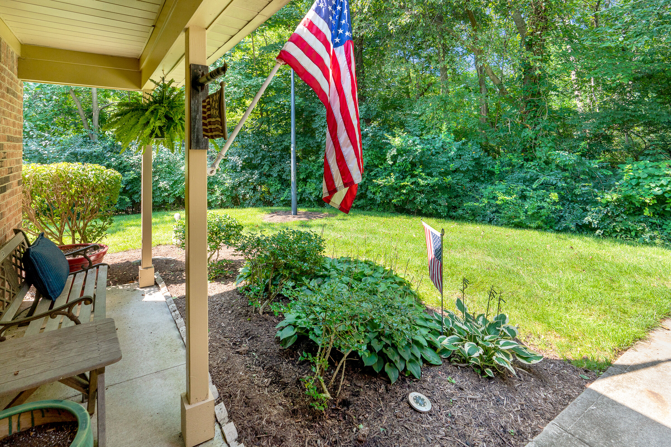

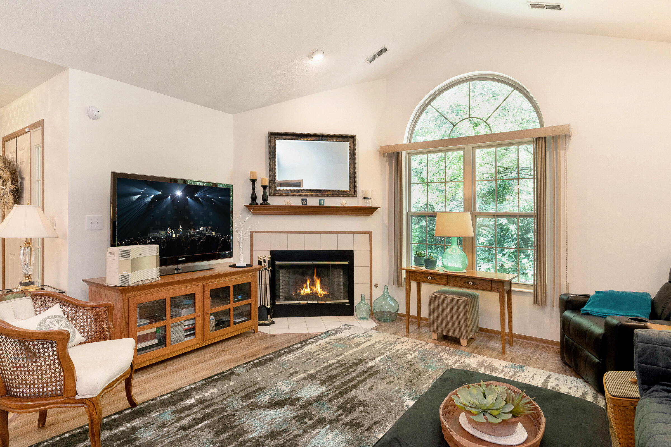

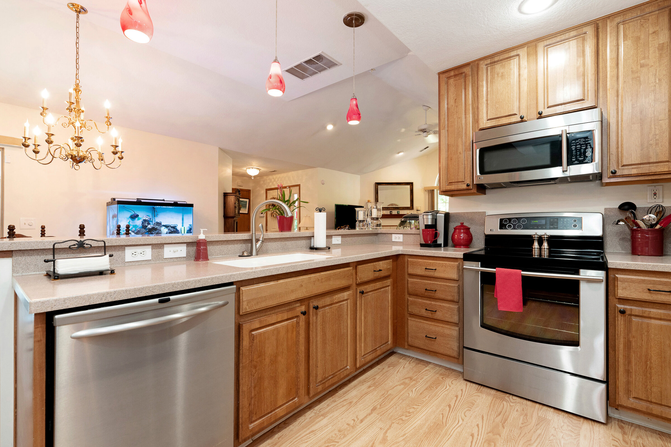
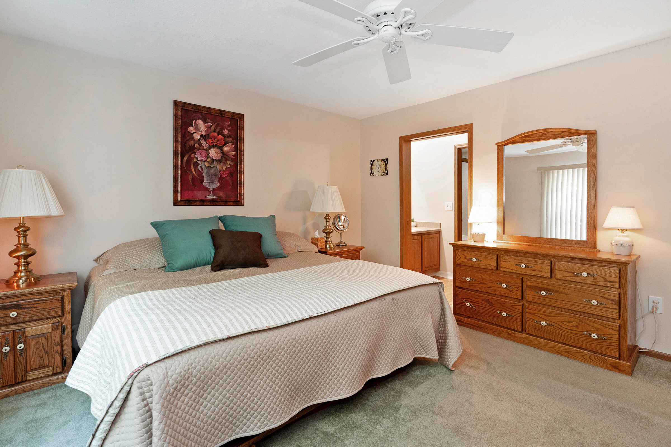

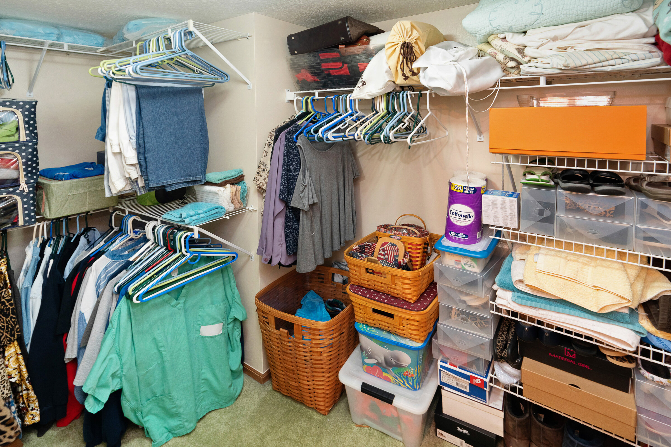



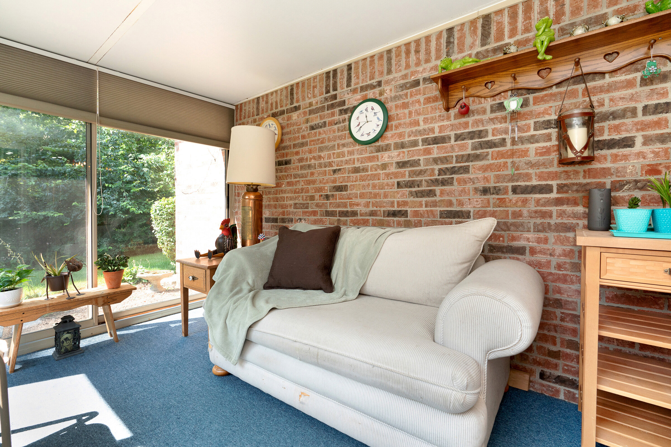
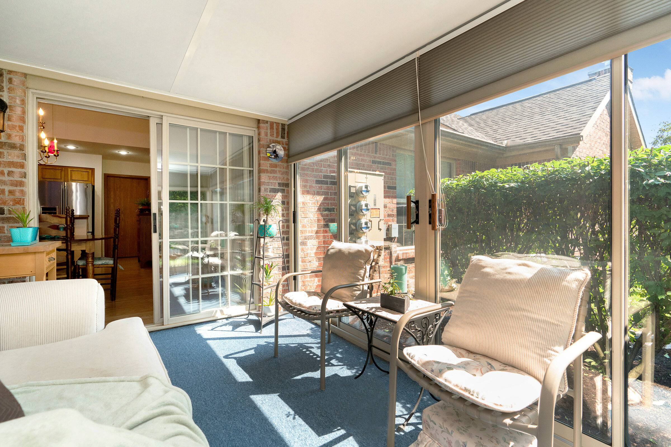



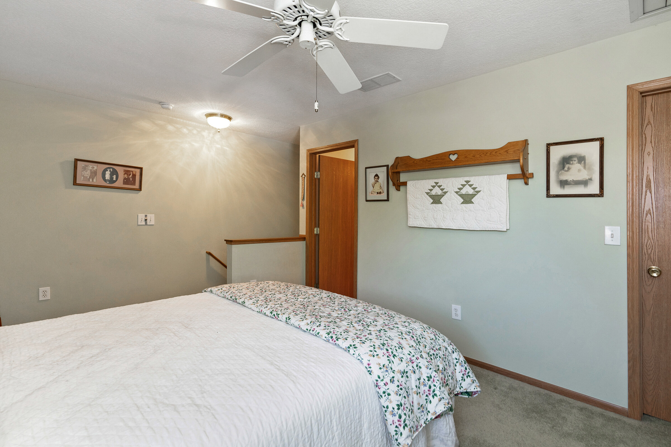


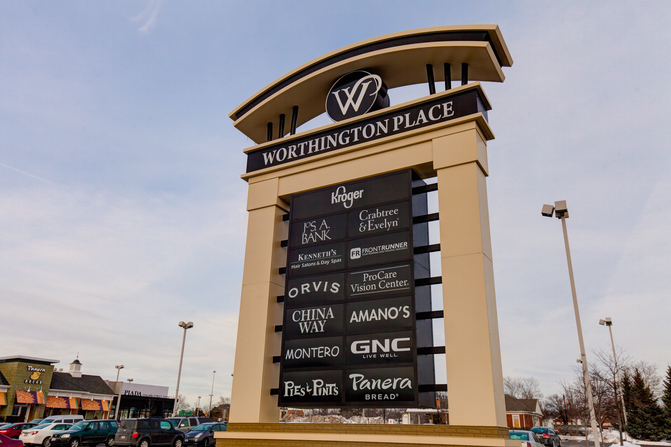

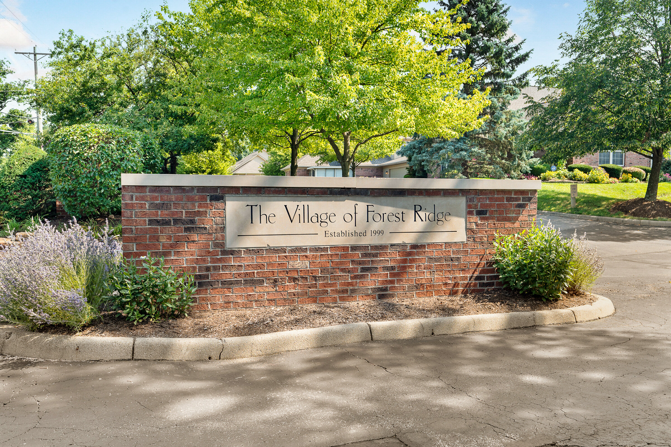
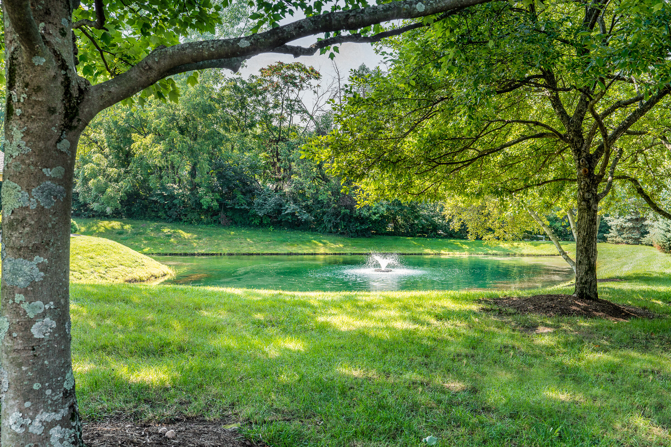

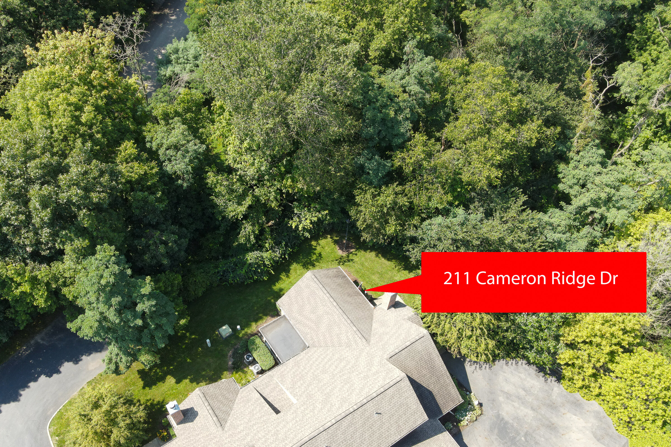

5029 Killowen Court, Columbus, OH 43230
3 beds/1 1/2 baths/1 car garage
Westerville CSD
Listed $219,900; SOLD $242,500
Beautifully updated one-story home w/fully fenced yard, Great room features a brick wood-burning fireplace, laminate flooring throughout the main floor, white kitchen cabinets, and stainless steel appliances. 3 spacious bedrooms, the owners' bedroom has 2 large closets & 2 additional bedrooms have walk-in closets. Updated bathroom w/new vanity, tile flooring & subway tile around tub/shower. Finished lower level adds 465 sq ft w/bar area & half bath. Plus laundry, mechanical area, & storage space; (finished in 2018. Nw front porch, new waterline, new AC in 2020. New furnace 2019. Enjoy Strawberry Farms Park w/NEW basketball courts/& Alum Creek stream; bike trail which leads to Uptown Westerville & Easton. Near Hoover. Easy commuting in Central Ohio. Pro photos will be uploaded on 8/26.



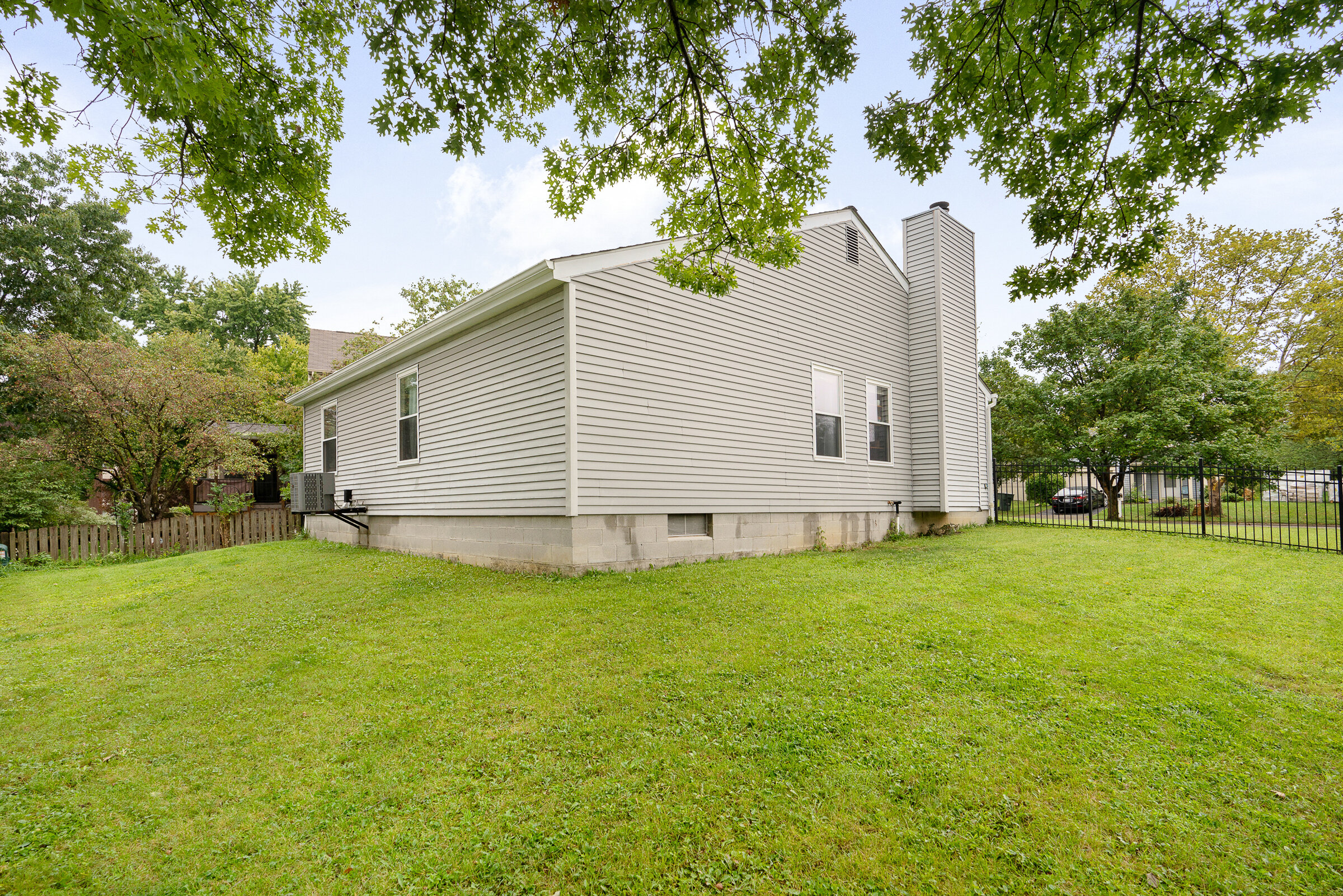

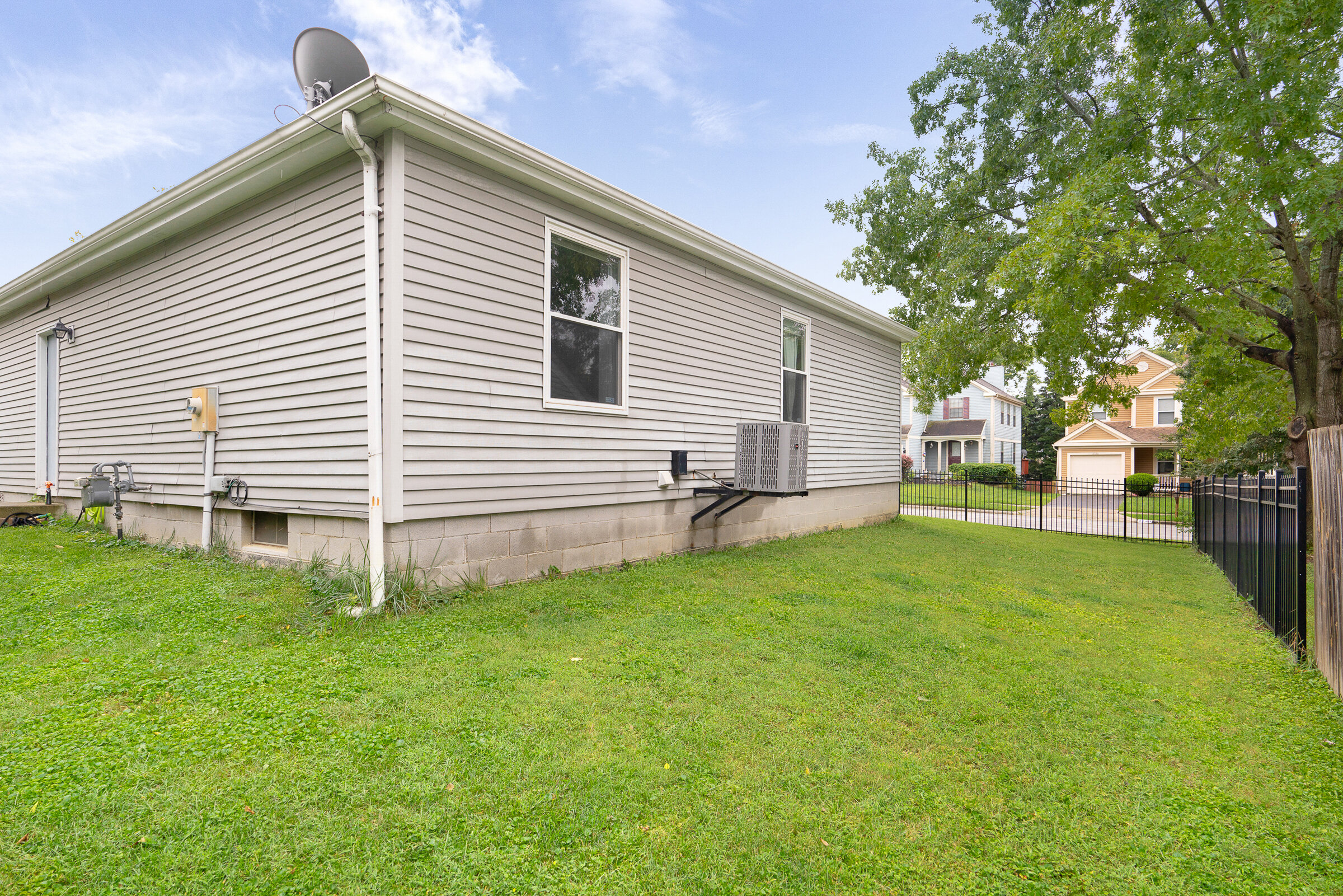











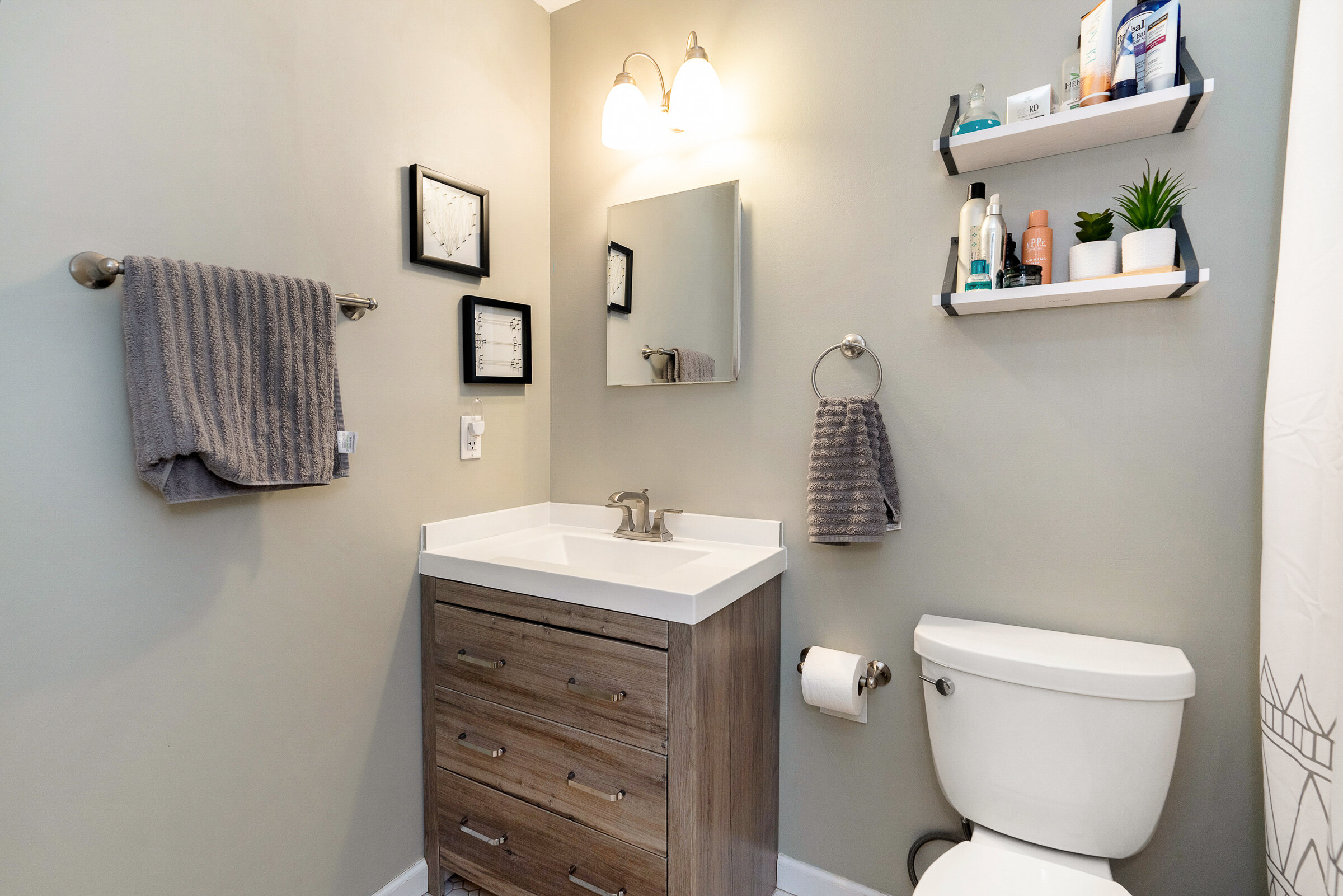





Blenheim, Columbus City School District; 3 bedrooms 1 full, 1 half bath, 2 car detached oversized garage; 1,179 sqft above grade
3697 Eisenhower Road,
Columbus, OH 43224
Listed $169,900; SOLD $185,500
Beautifully maintained, charming cape cod w/3 bedrooms and 1 1/2 baths. New windows, HVAC & Roof. Freshly painted with new carpet. Light-filled living room with luxury vinyl plank in the living room and ceramic tile in the kitchen & bath. The kitchen features, stainless steel glass top range, and refrigerator, a black dishwasher and microwave, white cabinets, sold-surface counters. 2 bedrooms are located on the main floor, a full bath & laundry. Upstairs is a bedroom, half bath & family or flex room. Paver patio & large fenced yard. Oversized 2 car garage and long driveway for ample parking space. Lovely area with recently paved streets & new curbs. Close to I-71 for easy commuting and close to beautiful parks, shopping & dining!

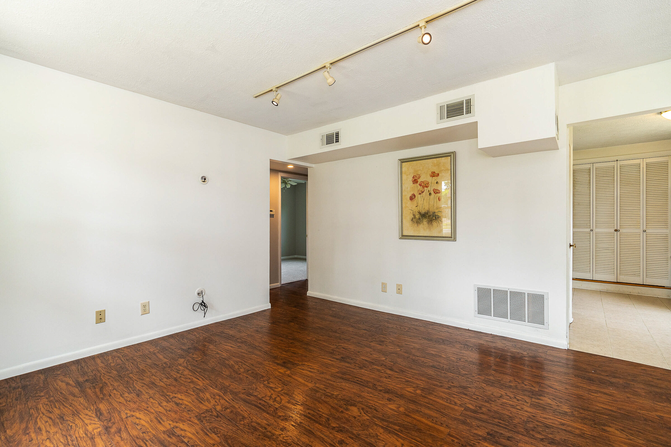

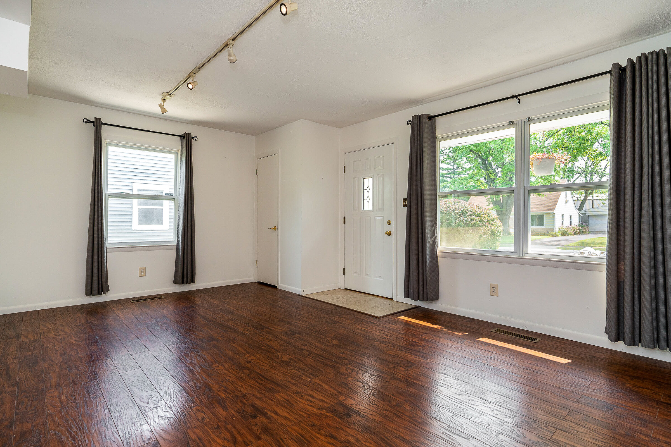


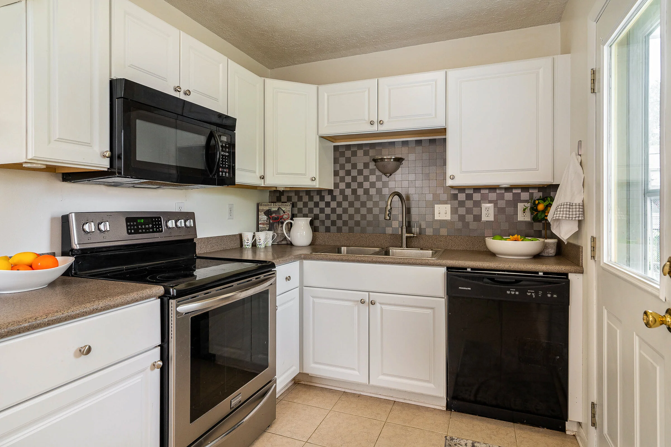

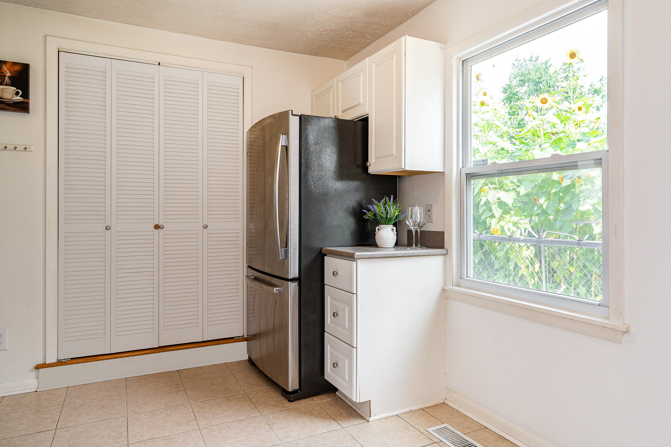



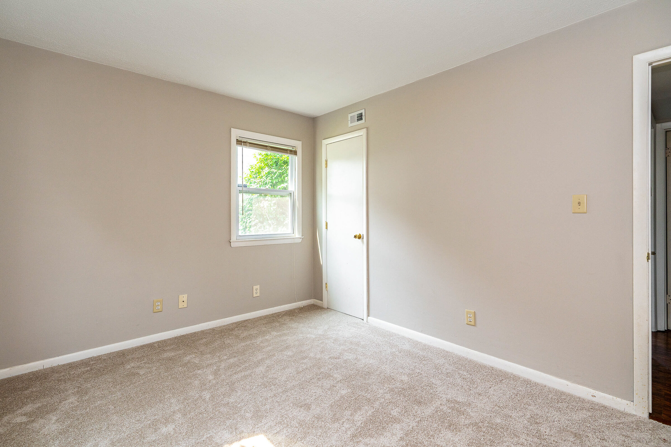

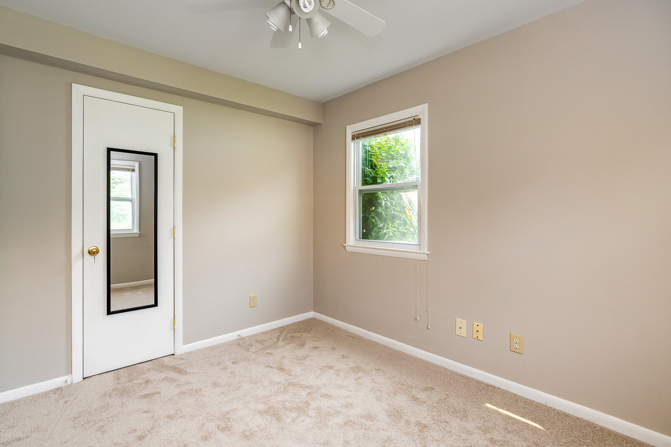






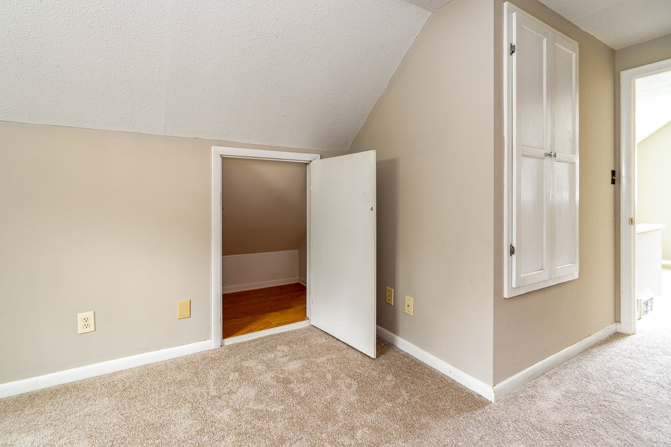


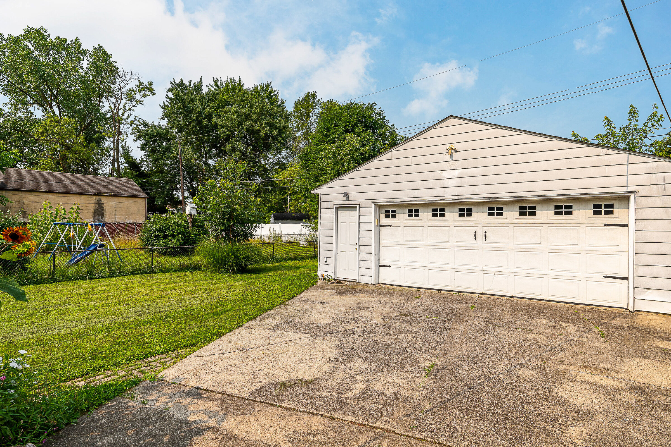
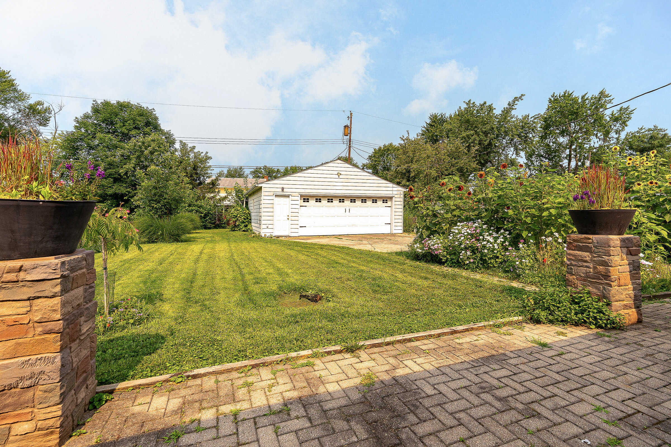

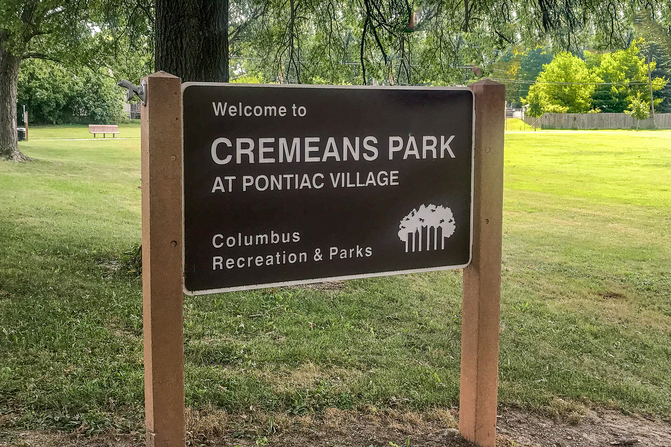
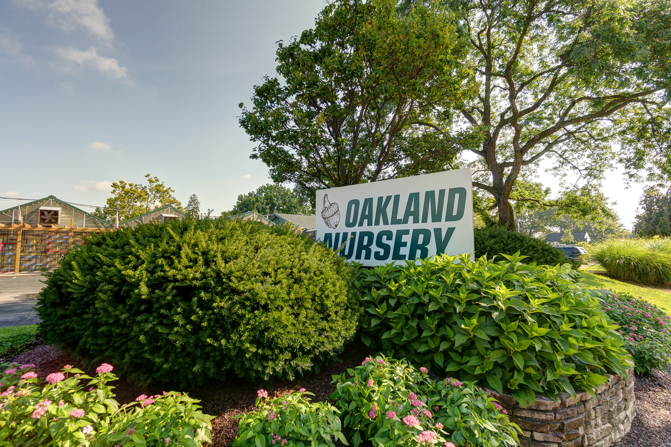
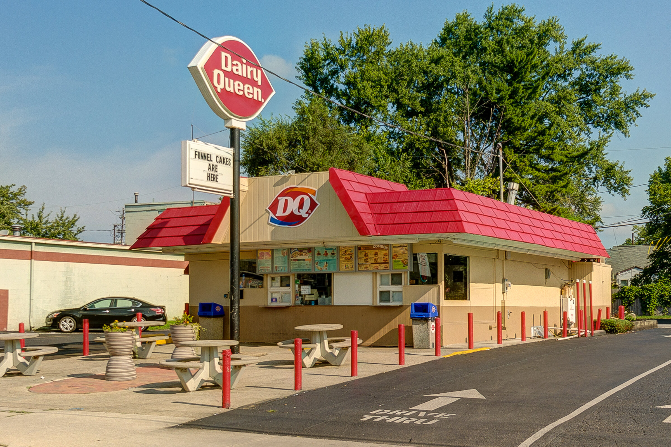

SOLD $407,500
Listed for $394,900
696 Big Rock Drive
Westerville 43082
Stunning 2 story home with gorgeous landscaping in the front and backyards. A new stone paver walkway and porch welcome you into a spacious entry. From the moment you enter this custom-built home, you will feel the attention to detail and see how well it has been renovated and maintained.
The main floor has 4” wide plank mahogany hardwood floors in the entry, kitchen, and great room. As you enter the home there is a home office with a large closet that is the perfect private work from home space, The light-filled living room has window seat space, and the dining room has beautiful millwork, wainscoting, and crown molding—you will love spending time with family and friends in these spaces. The newly renovated powder room has an antique chest as the vanity with a granite top and a vessel sink, and stone tile flooring, and we just love this gorgeous wallpaper.
The amazing well thought out kitchen has been completely renovated. This elegant designer kitchen features custom cabinetry with under cabinet lighting, can lighting, and a custom carved island with seating. With spectacular green granite and white granite on the back counters. The island has a prep sink, hidden outlets, and switches, along with shelving at each end. The cabinetry has excellent storage with a variety of organizers, full extension drawers, and pull-out shelving units to make the most of the space. Stainless Steel appliances; include GE Profile gas cooktop with a microwave above it, electric double wall ovens with convection, a dishwasher, and a refrigerator. A casual dining space with a large window provides views of the back garden. A butler’s pantry adds storage and functionality, especially as you head out onto the deck with the grill for enjoying Central Ohio summers.
The great room is a soaring vaulted space with skylights, a woodburning brick fireplace, currently set up with gas logs, that is flanked by beautiful built-in cabinetry and shelving. The large patio door and windows provide wonderful views of the lovely landscaped backyard. The front and backyard landscape lighting are on separate timers. The backyard has amazing plantings, a fountain, a large deck, and a paver patio. You will love entertaining in this lovely-shaded area, or imagine just relaxing with a great book in this beautiful space.
Upstairs the owners’ bedroom has a cathedral ceiling, a large walk-in closet, and a private bath with jetted tub, shower, and two sinks. Three more spacious bedrooms and a full bath with a skylight complete the upstairs.
The lower level has a finished family room with weathered grey luxury vinyl plank flooring and white millwork. Great space for watching movies, exercise equipment, kid space, or an additional home office. There is also a large work shop, and ample storage space.
The laundry with a sink and cabinetry is located on the main floor and a generous 2 car garage completes this lovely home in Olde Mill. You’ll love living in Westerville being only minutes from I70 and 270 for easy commuting anywhere in Central Ohio, to enjoying all the area has to for outdoor experiences with beautiful parks from Innis Woods to Alum Creek, exploring on the Rails to Rrails bike path, along with discovering the excellent local choices for shopping and dining in Uptown Westerville. You are also very close to Polaris or Easton for endless options for shopping and dining.
Olde Mill; Westerville City School District; 4 beds, 2 full, 1 half bath, 2 car garage
2,360 sqft above grade; 2,598 total all floors sqft; plus 228 sqft workshop, and ample storage space.


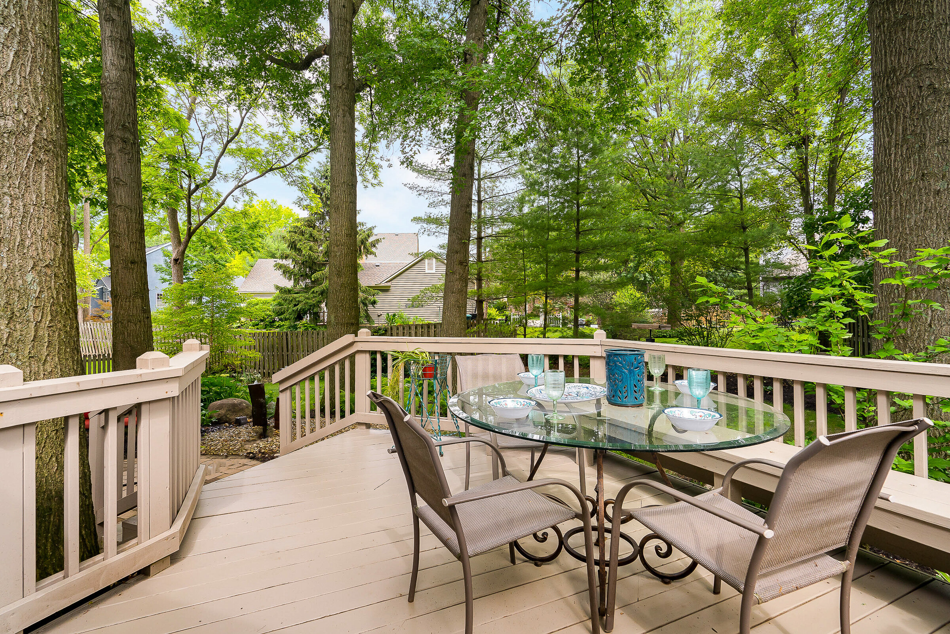

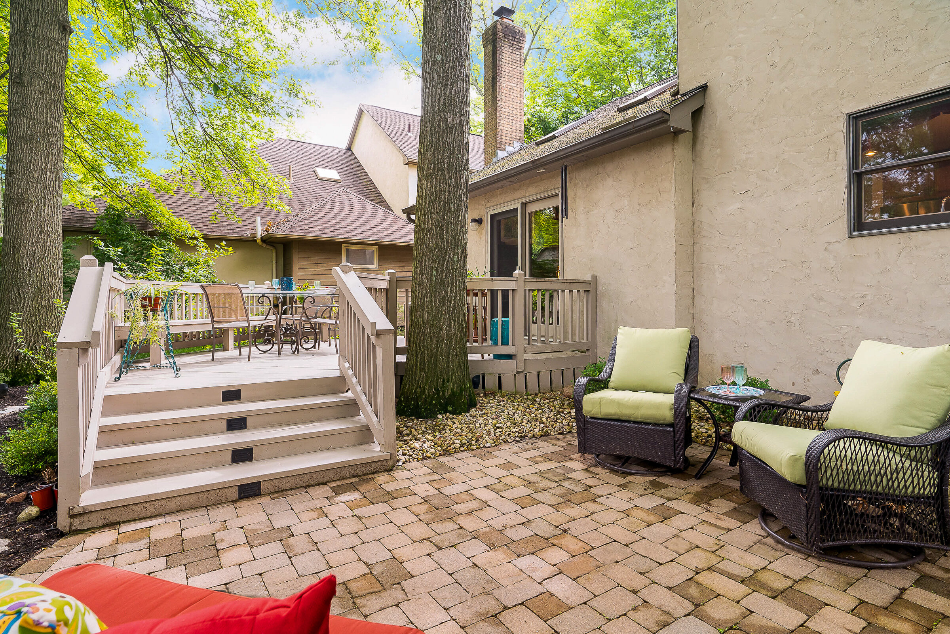




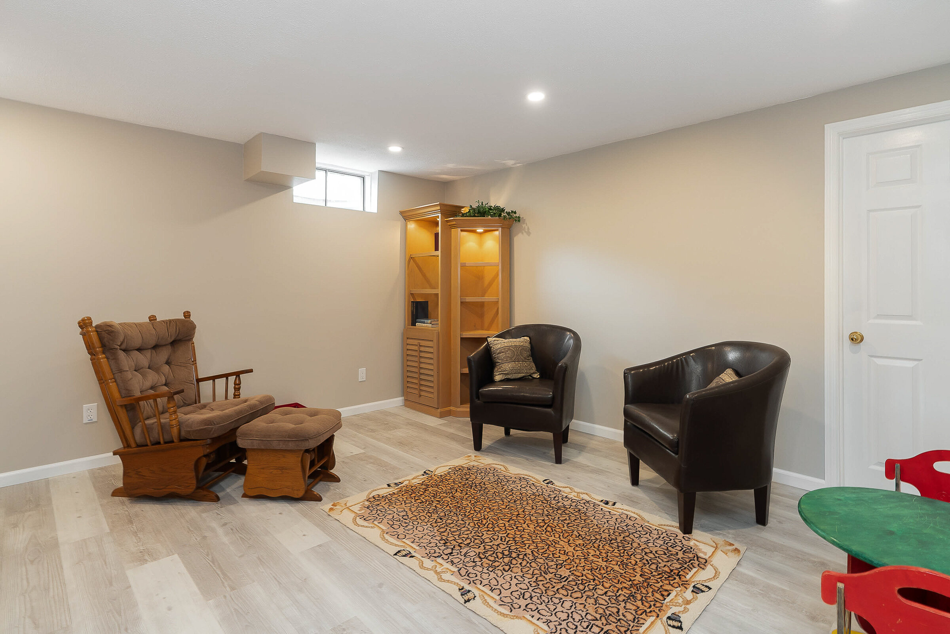






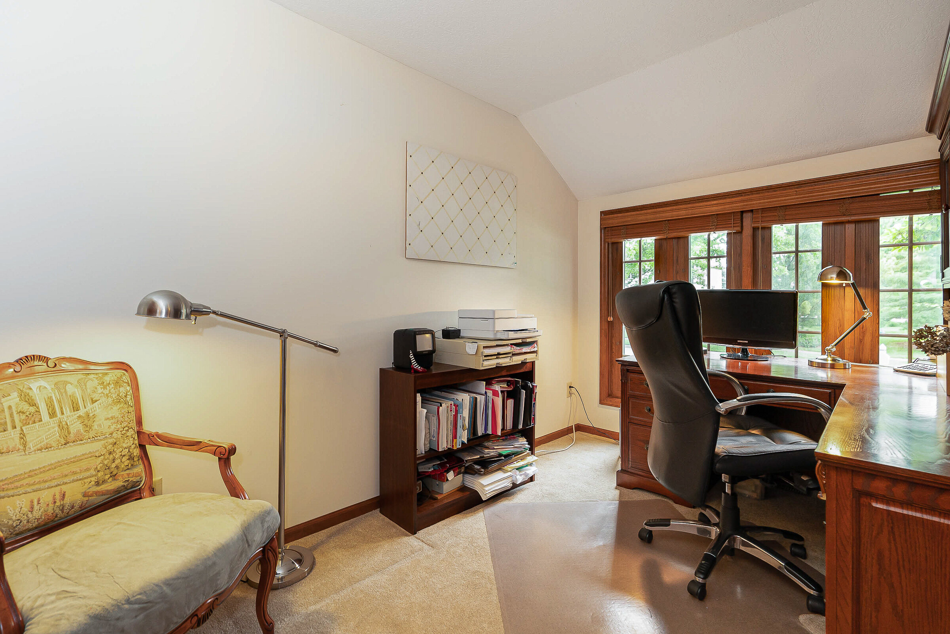












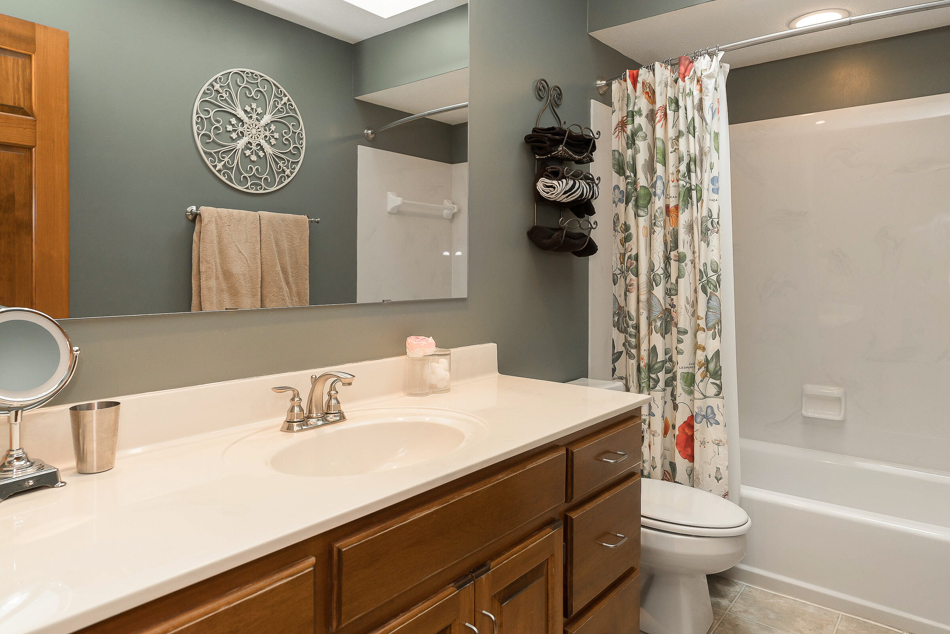



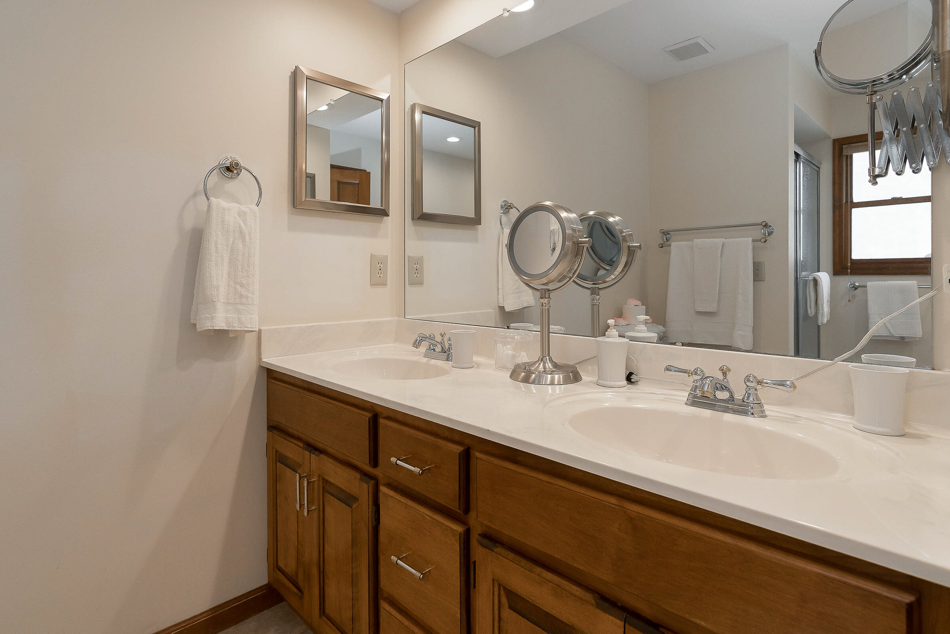






Highland Lakes; Olentangy LSD; 4 beds, 2 full, 1 half bath, 3 car garage
2,396 sqft above grade; 2,796 total all floors sqft
SOLD $512,000
List for $449,000
5450 Anacala Court
Westerville 43082
Beautiful Bob Webb quality home in pristine condition located in Highland Lakes! A covered front porch welcomes you to the 2 story foyer & the sunlit 2-story great rm with 3 walls of 2-tier windows & gas log fireplace The island kitchen is open to the great rm & features chestnut maple cabinets, granite counters, and quality Stainless Steel appliances including a 5-burner gas range & a new 4-door refrigerator. Also on the 1st floor are a dining room with a new light fixture & crown molding, den with a French door, flex room, half bath & spacious laundry rm. Upstairs are 4 spacious bedrooms & 2 baths, including owner's suite with a library-paneled accent wall & deluxe bath w/new frameless clear glass enclosure. The 400 sq ft finished LL has a rustic paneled accent wall & can lighting. Beautifully landscaped yard w/18 trees, paver patio w/ knee wall, and fire pit.
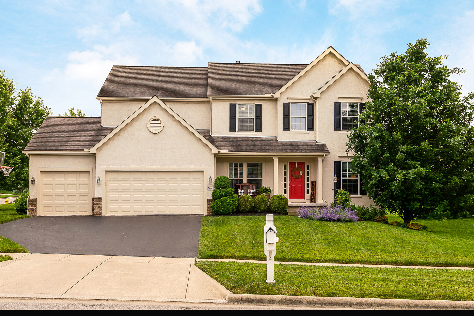
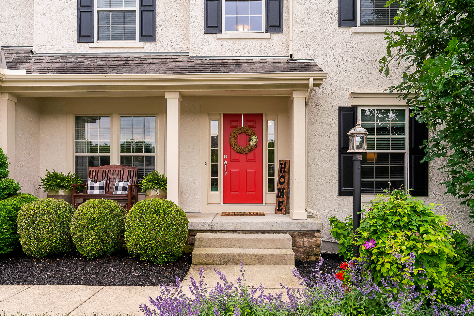
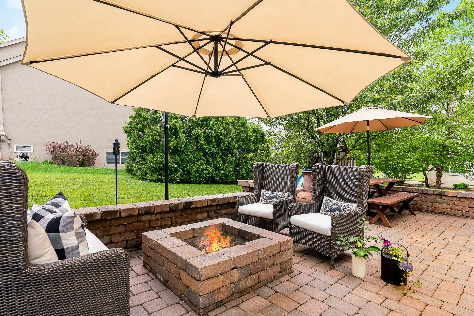
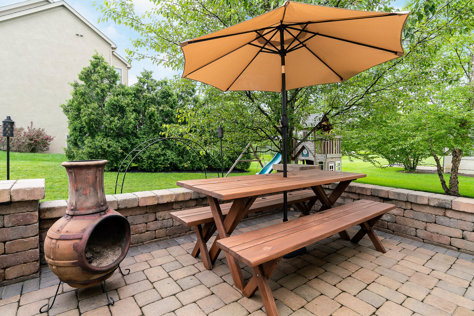
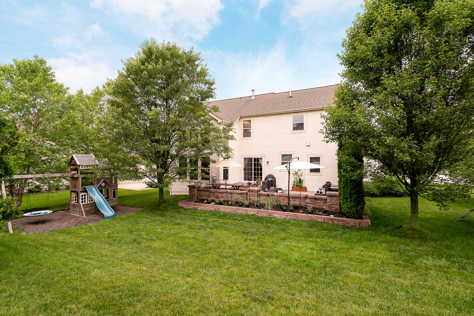
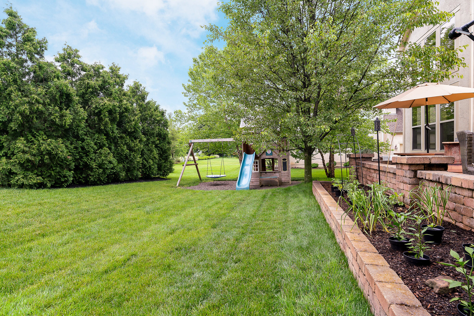
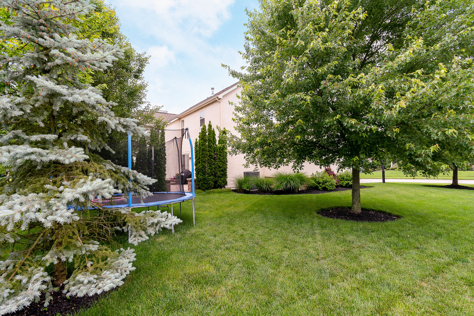
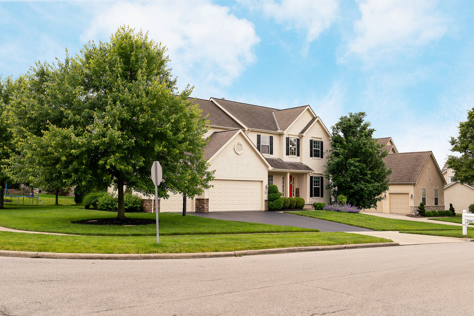

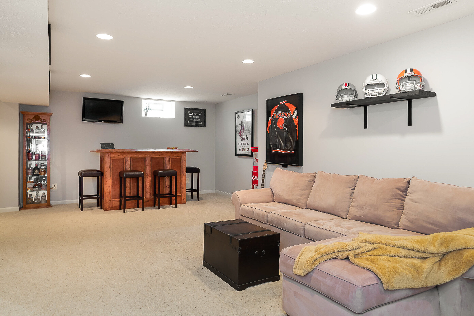


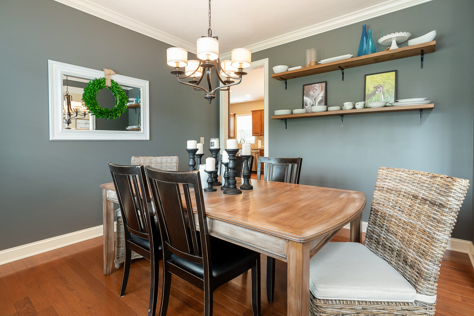
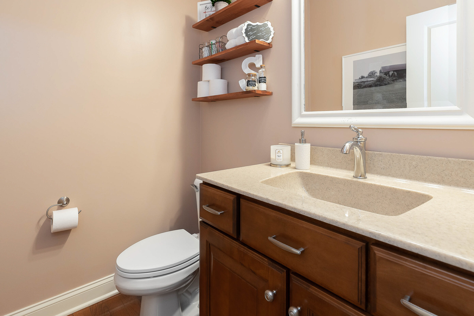
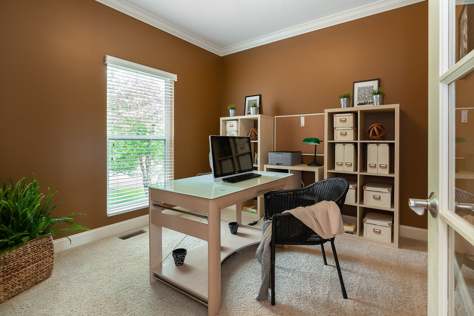
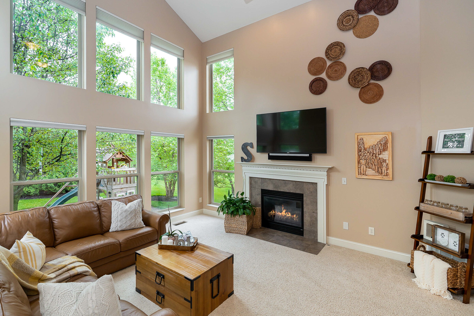
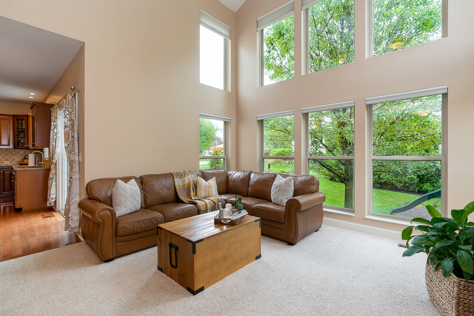
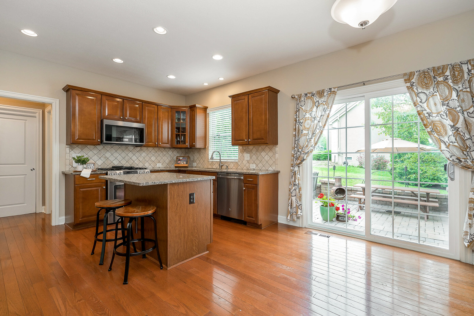
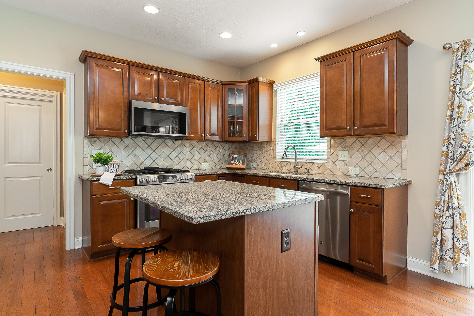
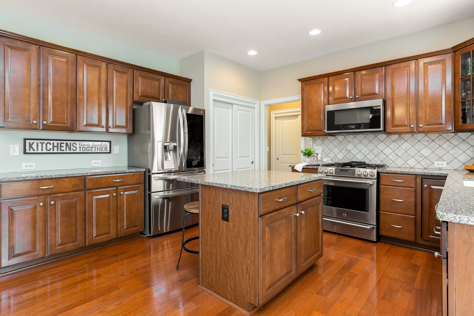

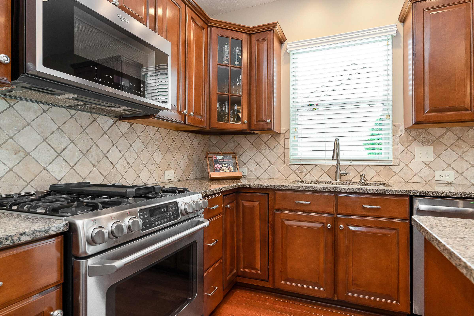

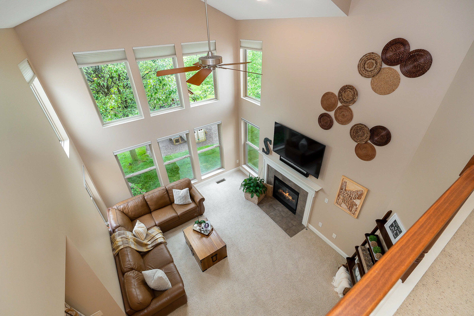


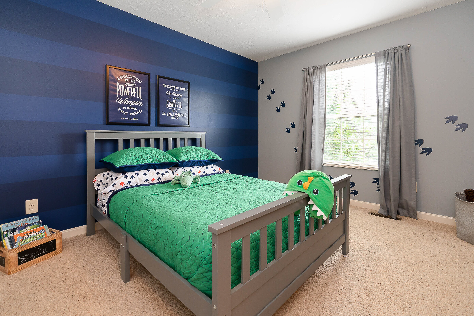


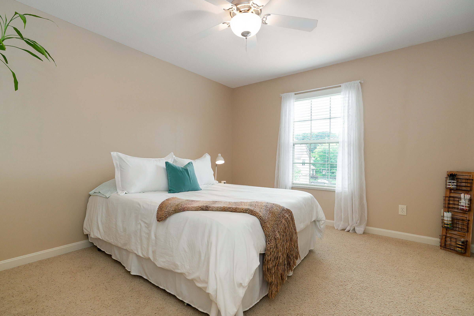
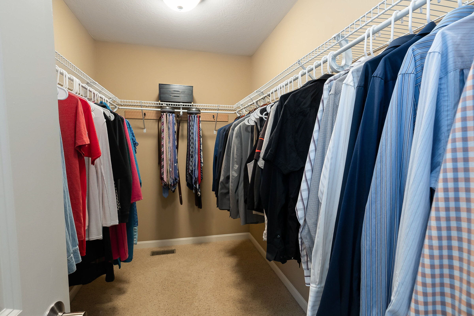

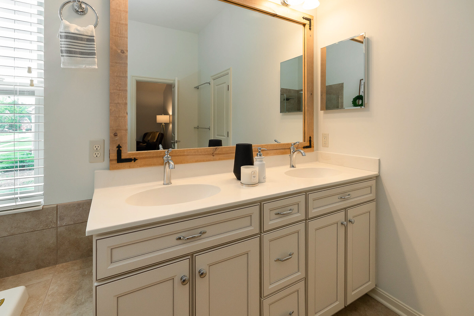

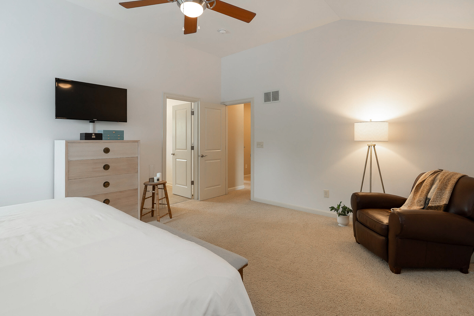
Leased
1990 Hampshire Road
Columbus, OH 43221
Upper Arlington
CSD
South of Lane
Sprawling mid-century split level on lovely South of Lane street has sunlit spacious rooms and features a large kitchen with granite counters, stainless steel appliances, and hardwood floors extending through the dinette area, the upstairs hallway, and into all bedrooms. All baths have been updated with white shaker cabinets, new flooring, and fixtures. The entire home has been freshly painted and new carpeting installed in the living room and family rooms. Large paver patio with knee wall overlooks large, fenced backyard. New HVAC and hot water tank within the last 4 years.
3 beds 3 baths 1 half bath, 2 car garage
SqFt Documented: 2,236 SqFt ATFLS: 3,122
Located South of Lane in Upper Arlington Schools and close to restaurants & shopping, parks & bike lanes, & easy access around Central Ohio. Approximately 8 minutes to The Ohio State University, 20 minutes to The John Glenn Columbus International Airport & 15 minutes to downtown. Upper Arlington is a perfect place to call home.

































SOLD $475,000
Listed for $459,900
7358 Fairfield Lakes Drive
Powell, OH 43065
Location! Open floor plan and great location with backyard overlooking expansive green space and pond. No neighbors behind the house! The two-story foyer opens to a vaulted dining room and first-floor den. Hardwood floors extend throughout most of the first floor. Vaulted great room with skylights. Big kitchen with maple cabinets and new stainless steel appliances, including a 5-burner gas range. Spacious, vaulted dinette opens to a delightful screened porch with scenic views of lush green space. Large stamped concrete patio w/fire pit and hot tub. First-floor owner's suite with spacious bath featuring double vanity, soaking tub, and separate commode room. Upstairs are 3 roomy bedrooms and a full bath. Finished lower level with theater room, kitchenette, full bath, and workout area. 3-car garage,
Scioto Reserve
4 beds 3 baths 1 half bath
SqFt Documented: 2,847 SqFt ATFLS: 3,397
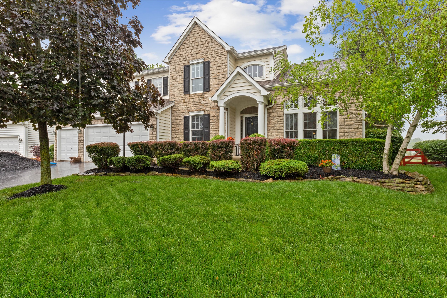
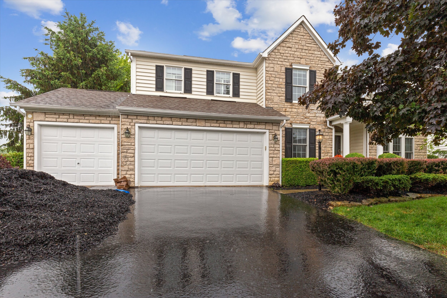

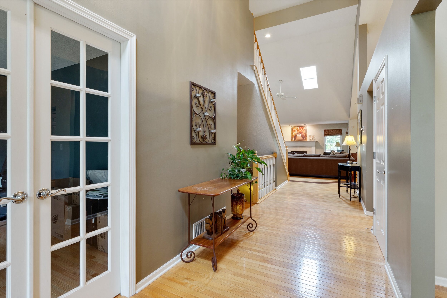
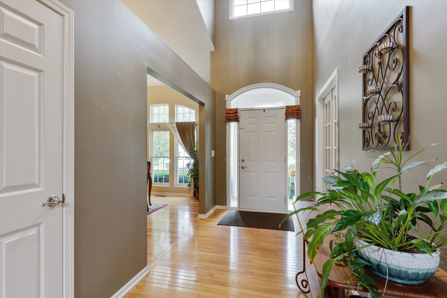
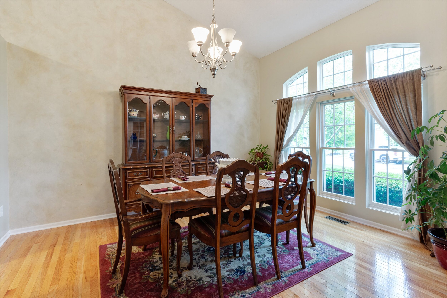


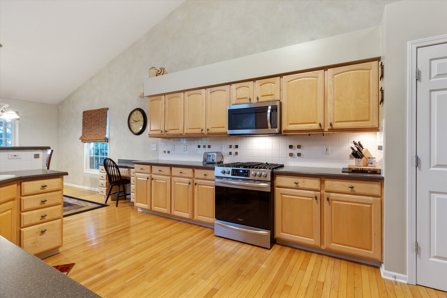


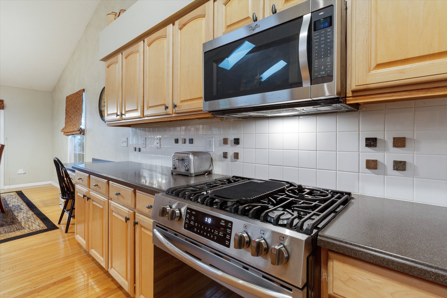

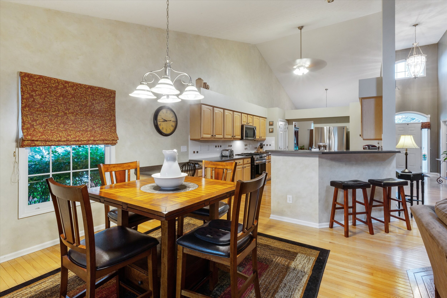

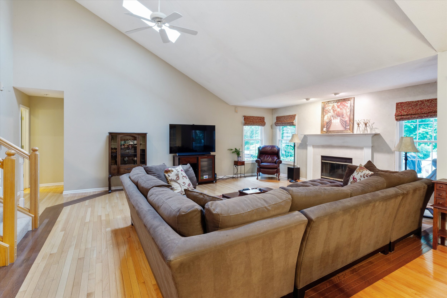


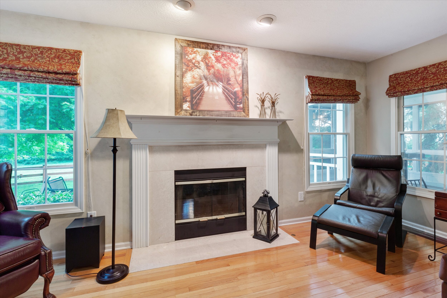
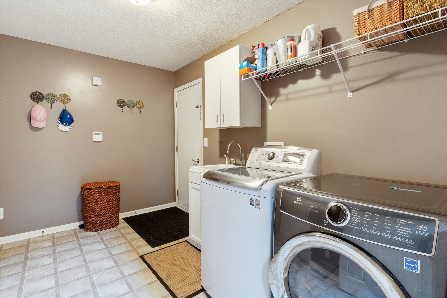
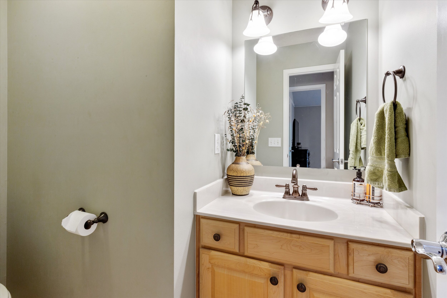
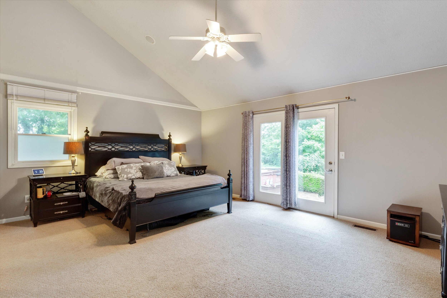












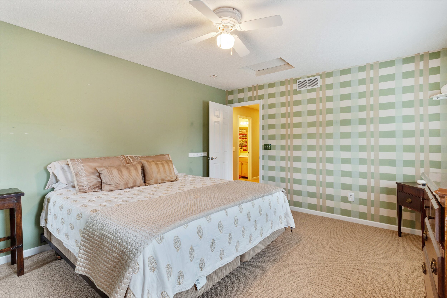

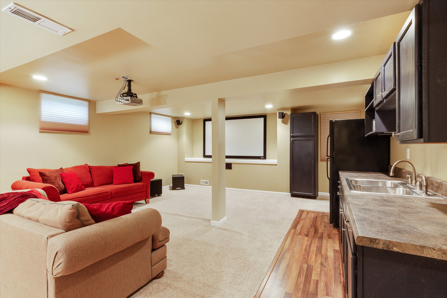



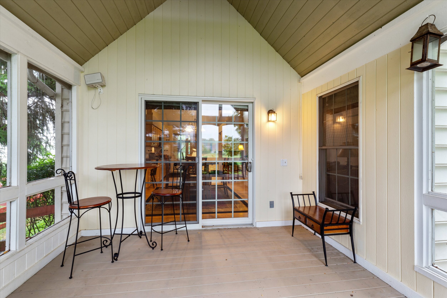

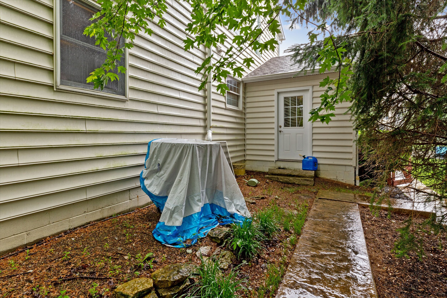
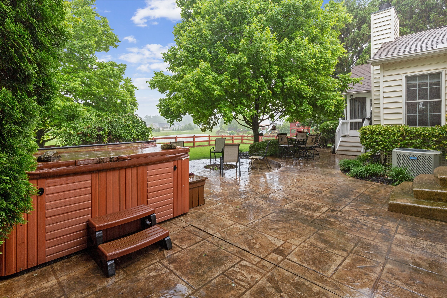
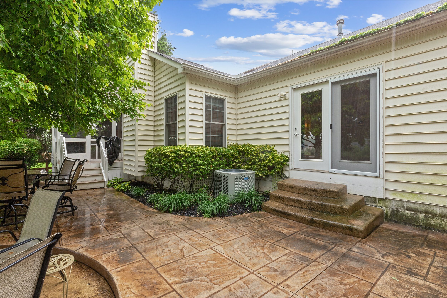
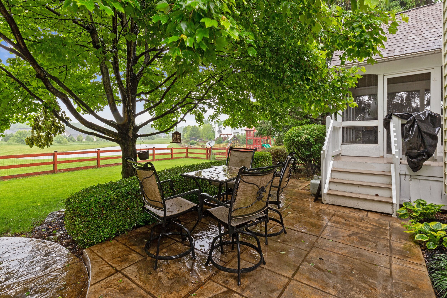
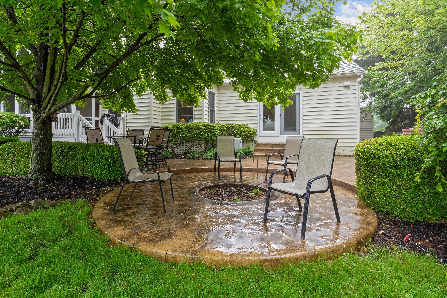
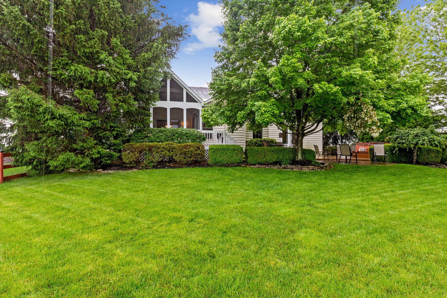

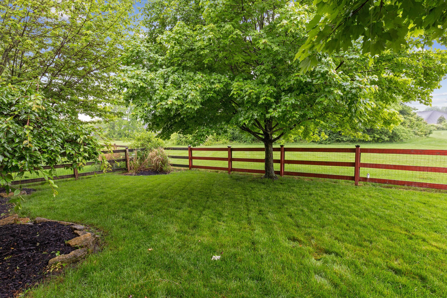




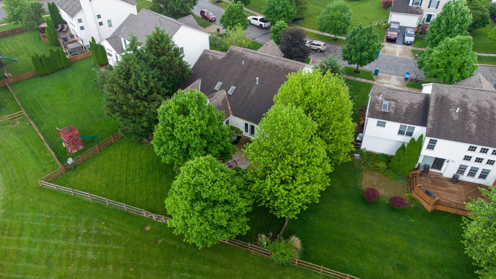
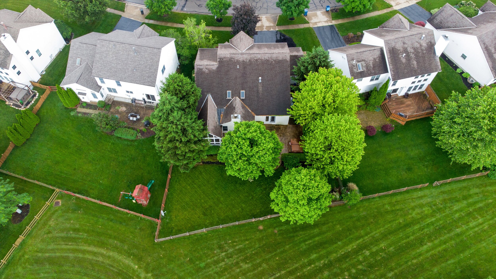


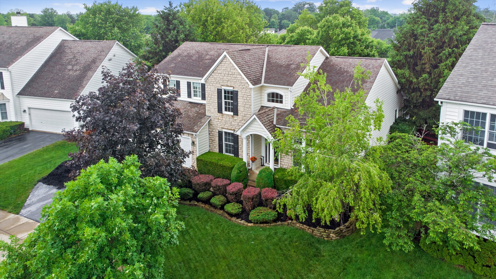


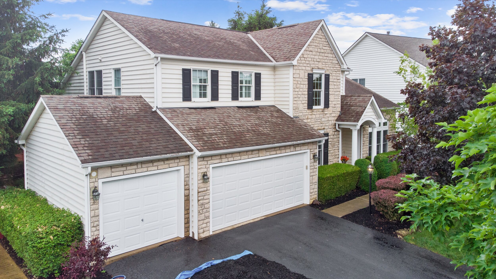
One Story, single family home, shared wall.
2 bedrooms, 2 full baths, 1 car garage
1,246 sqft
CLOSED
Sold for $145,000
1517 October Ridge Court
Columbus, OH 43223
South-Western CSD
Spacious open floorplan, attached single-family home, 2 bedrooms plus a den, 2 full baths, 1 car attached garage. No HOA dues & South Western Schools. Vaulted great room with gas log fireplace is open to dining space & kitchen: ample counter space, cabinets, & a large pantry. 2 bedrooms, each with full bath; owner's bedroom features a walk-in closet. Den/flex room could be an office, study space, or converted to a 3rd bedroom--whatever space you need. Laundry near bedrooms. Backyard with concrete patio. Fabulous location with the conveniences of metropolitan living coupled with the comforts of Grove City's unique, small-town feel. 12 minutes to wonderful shopping & dining at Stringtown, 15 minutes to Downtown Columbus or into Grove City, and 20 mins to the airport.




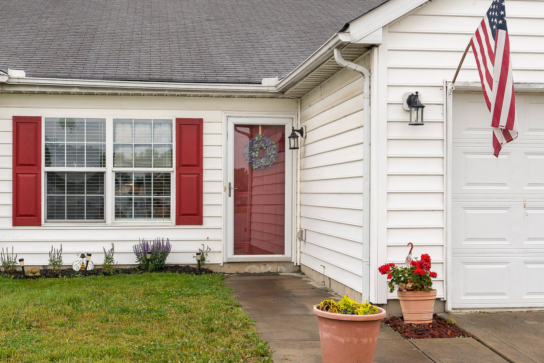

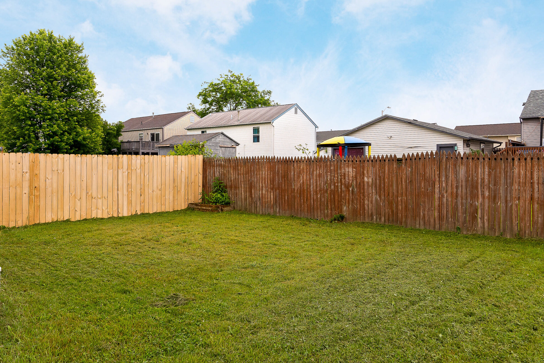

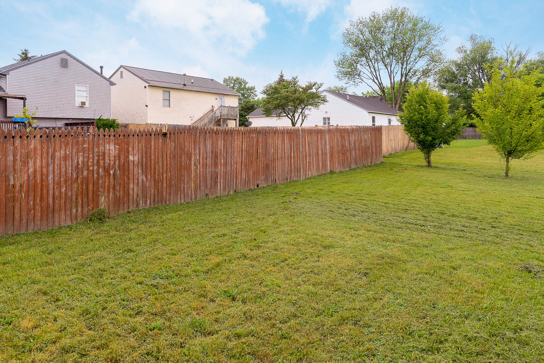


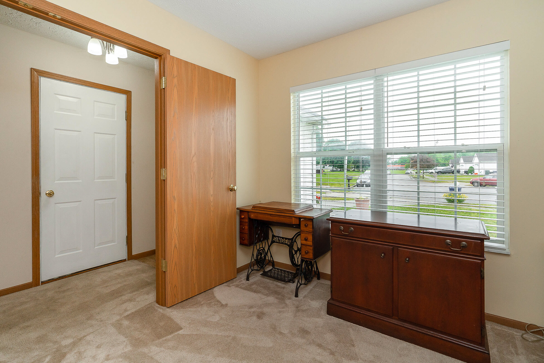
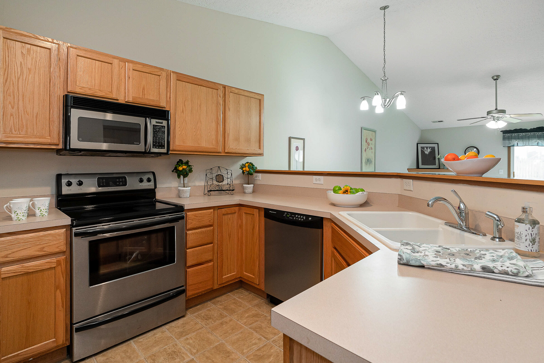


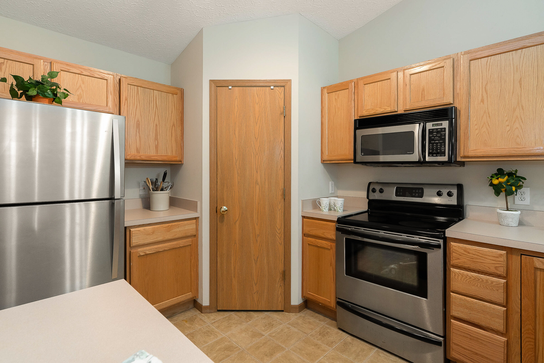

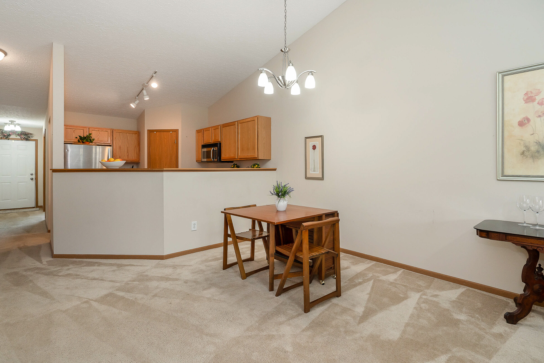


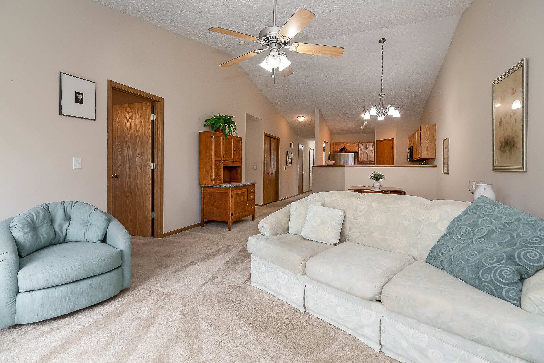
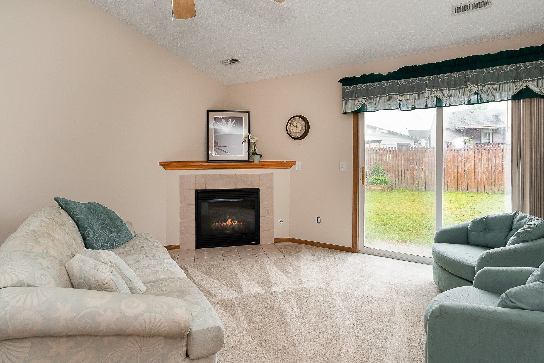





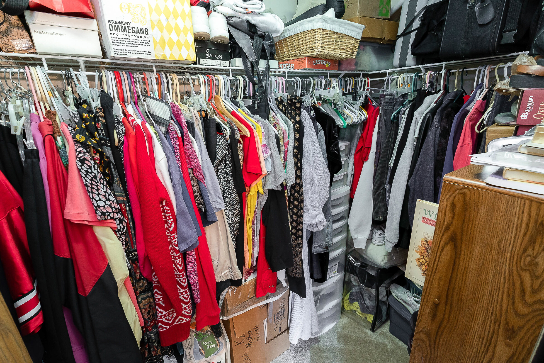
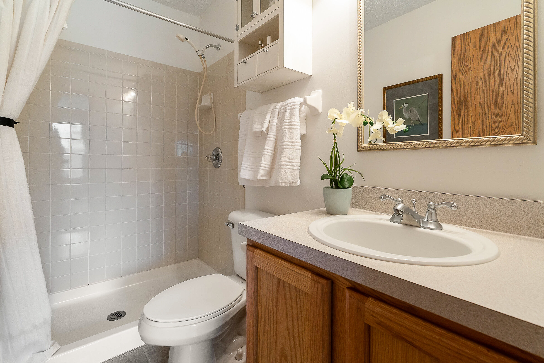

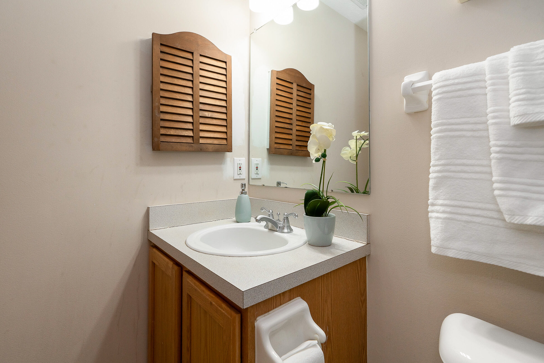

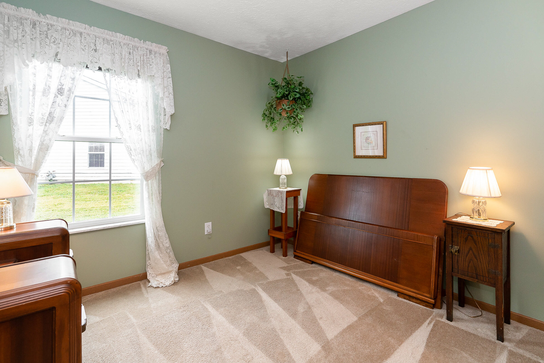
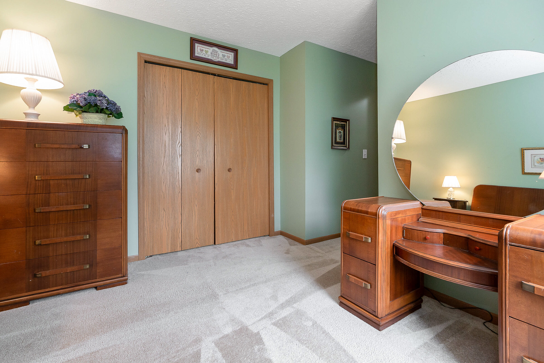


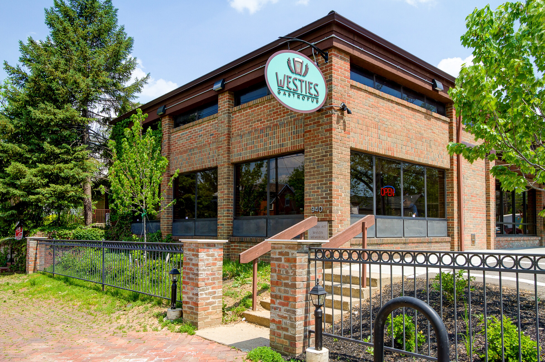
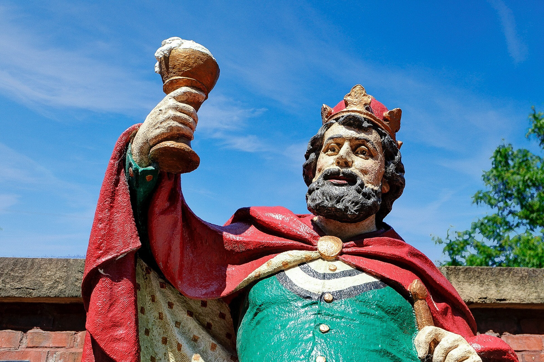
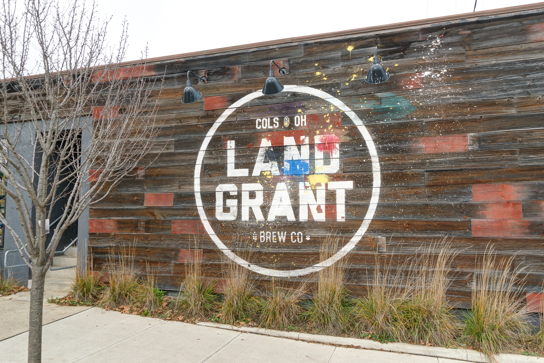
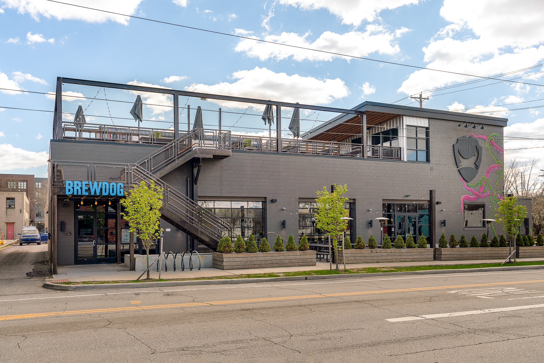

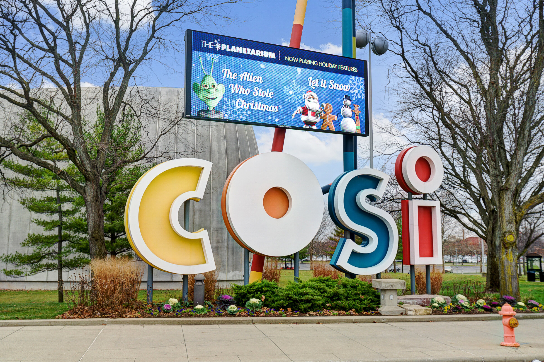

CAMBRIDGE CROSSING
Located in Cambridge Crossing in Genoa Township with Westerville City Schools. Close to restaurants & shopping, parks & bike trail, & easy access to 71 & 270. Approximately 10 minutes to Uptown Westerville or Polaris, 20 minutes to the John Glenn International Airport & Easton, 25 minutes to downtown Columbus. This a beautiful place to call home.
4 beds 4 full baths 1 half bath, 2 car garage
SqFt Documented: 3,525 SqFt ATFLS: 4,425
IN-CONTRACT
Listed for $479,900
5796 Chiddingstone Lane, Westerville, OH 43082
Westerville CSD
Gorgeous, spotless 5-level split on a spectacular lot overlooking park-like green space! Updated kitchen with granite counters, white cabinets, and stainless steel appliances including 5-burner gas cooktop and double wall oven. Open floor plan with 2-story foyer and great room. Wonderful 4-season sunroom overlooks the landscaped backyard and large brick paver patio w/knee wall. The family room level has double French doors and a full bath and can double as a 5th bedroom suite. Updated master bath with granite counters. Finished 13-course basement with recreation room/second family room and full bath. New A/C and hot water tank in 2020, new blower motor in the furnace. See attached property information sheet for info about the age of appliances & mechanicals. Extra-large 2.5-car garage with man door to the backyard..















































Highland Lakes North
4 bedrooms, 4 full baths, 1 half bath, 3 car attached garage
3,107 above grade, and 4,007 all total floors square feet
IN-CONTRACT
Listed for $549,900
5433 Anacala Court Westerville, OH 43082
Olentangy Schools
Pristine Bob Webb-built quality home with a lovely professionally landscaped backyard features a beautiful, large island kitchen with off-white cabinets, granite counters, and stainless steel appliances. All bedrooms are spacious and have en-suite bathrooms (one is a Jack and Jill bath). The owner's suite has a new clear frameless shower enclosure, double vanities, granite counters, and a soaking tub. The finished basement includes a family room/recreation room area, a sitting room area, a full bath, and a den/5th bedroom with a large window and closet.





























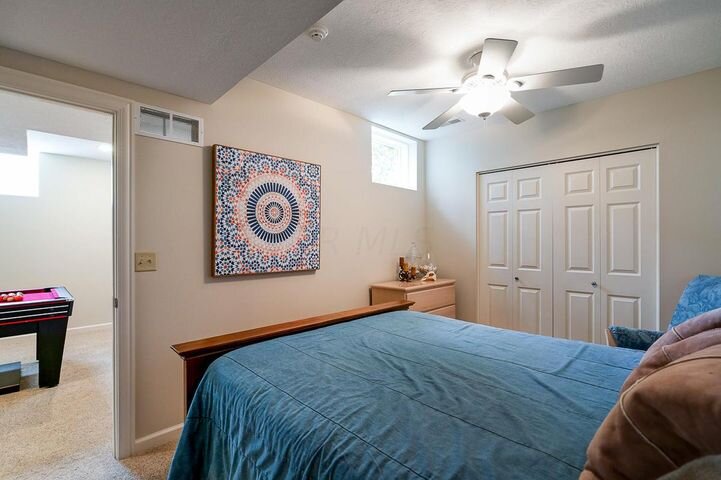




OFFERS DUE BY 5/7/2021 AT 8:00PM
4 bedrooms, 2 full baths, 2 half baths, 2 car attached garage
2,680 above grade, all total floors 3,580 square feet
IN-CONTRACT
Listed for $359,900
376 Highbanks Valley Court Newark, OH 43055
Granville Schools
This is the home you've been waiting for! Updated Park Trails home with full, finished walkout basement opening to a large, private backyard overlooking a wooded preserve! The updated island kitchen has stainless steel appliances, granite counters, a walk-in pantry, and laminate flooring extending through the 2-story foyer. Offering 4 spacious bedrooms, including the vaulted owner's suite w/walk-in closet, this home has been freshly painted in neutral tones. The full, finished walkout basement provides an additional 900 sq ft of finished living space with a half bath, second family room + game room/playroom area. Other features include a convenient first-floor den, first-floor laundry, updated light fixtures, and a large composite deck offering scenic views of the private, wooded backyard.
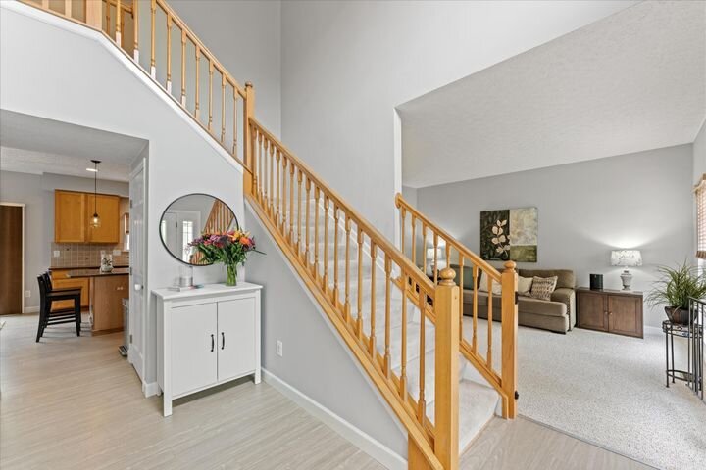



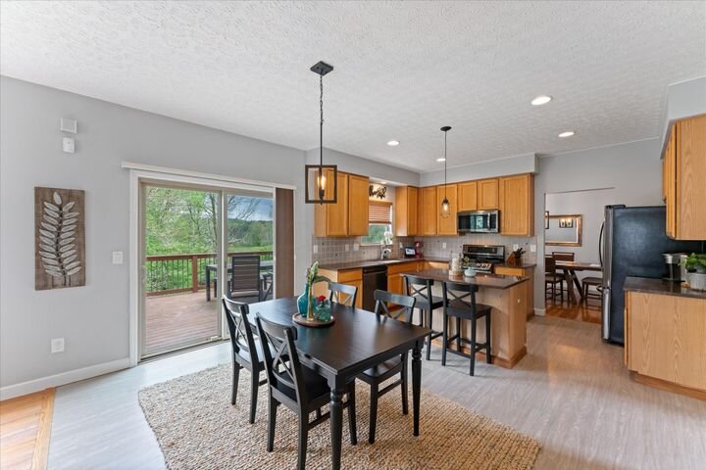

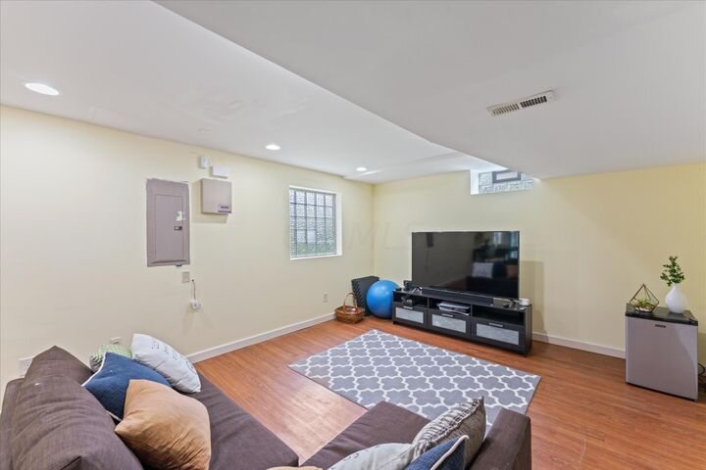
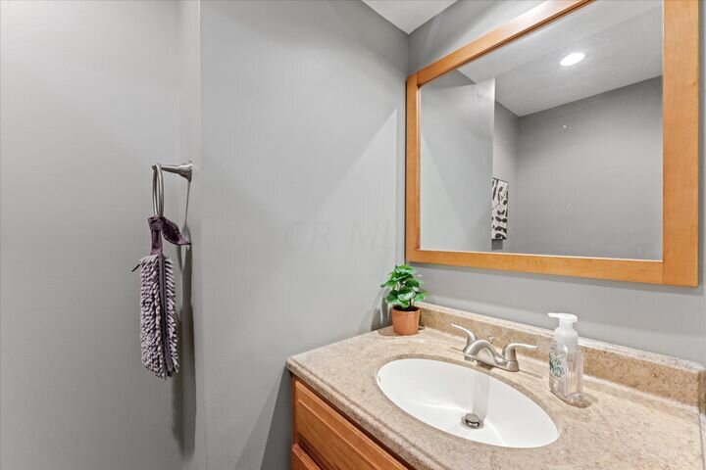
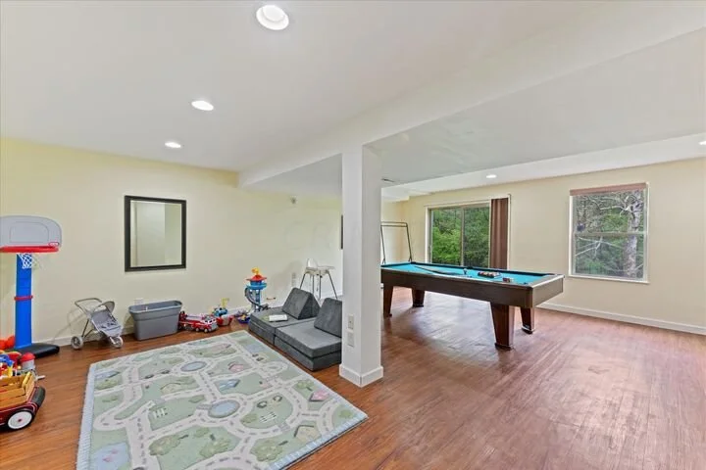
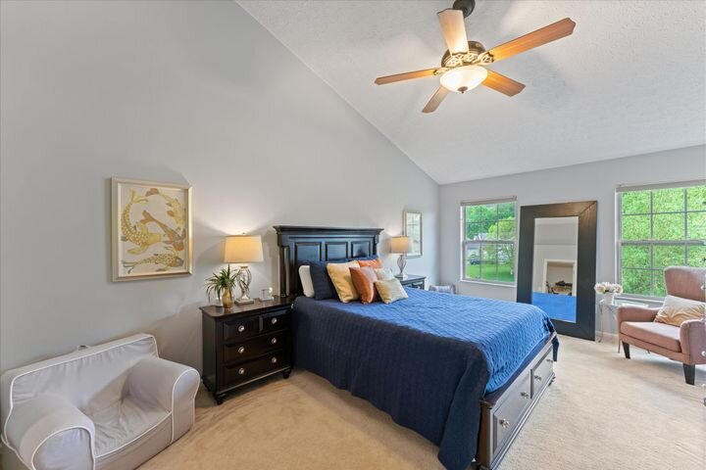

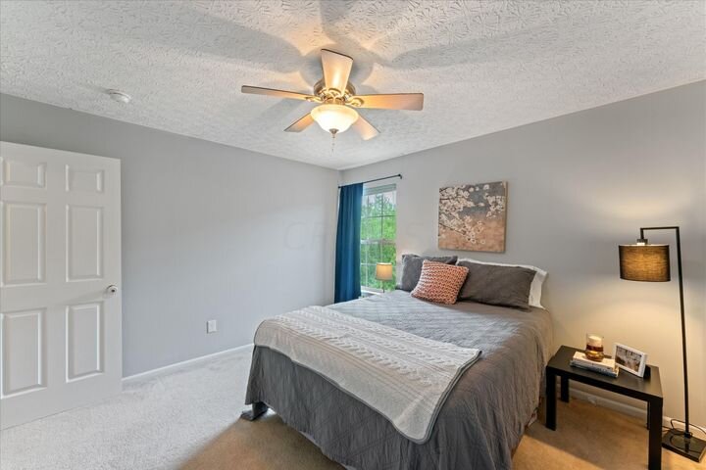
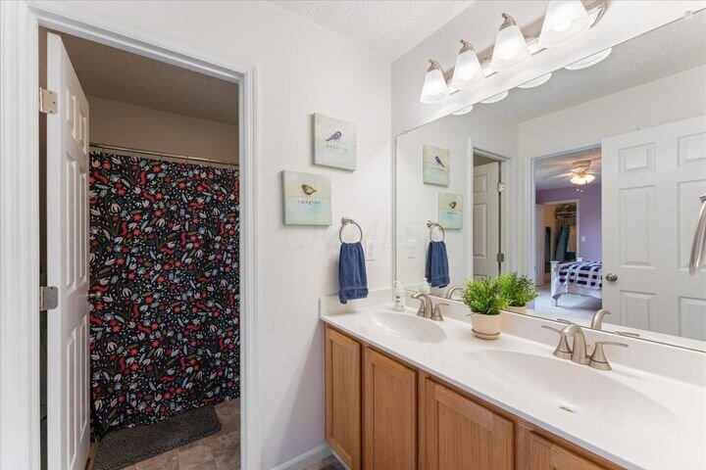
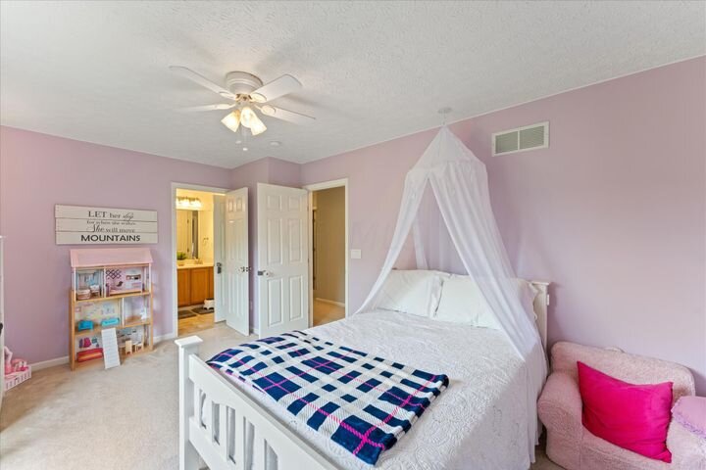
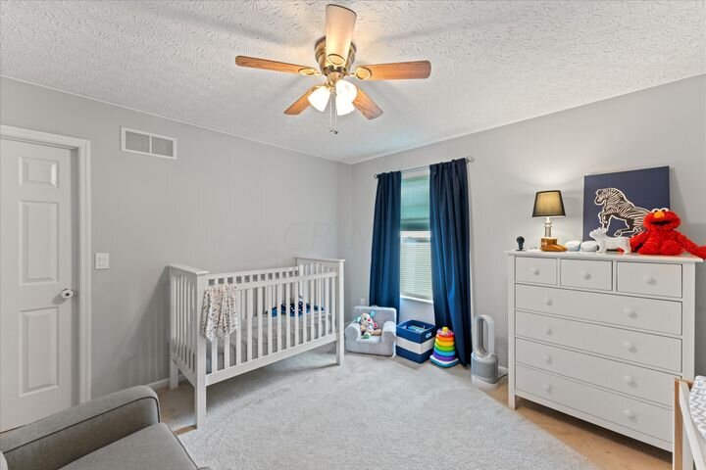

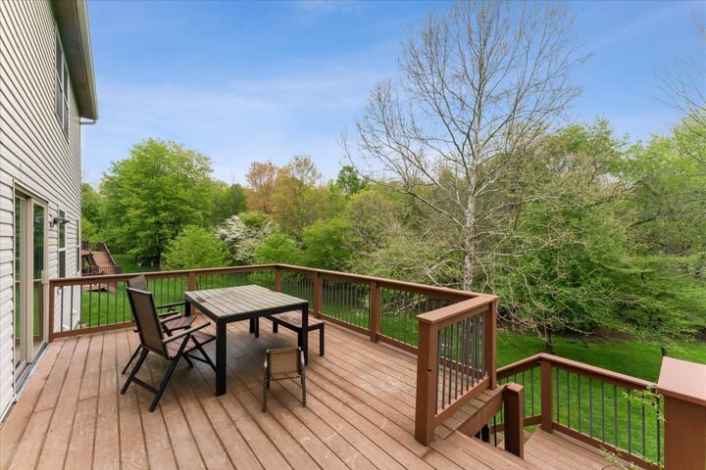
SOLD $337,500
6133 Bradwood Drive
Westerville, OH 43081
Welcome to Upper Albany West, a lovely community of MI-built homes, that includes a clubhouse and fitness facility along with an outdoor pool and playground. This area is conveniently located near wonderful dining and shopping.
We are here to tour 6133 Bradwood, situated on a quiet street within the community.
This one-story home has 3 bedrooms, 2 full baths, a 2 car garage, deck, and a fully fenced yard.
The welcoming front porch is the perfect spot to enjoy warm summer evenings. You enter into a large foyer and find two spacious bedrooms, a full bath, and a coat closet in the main hallway. As you move into the open concept living space, it offers a spacious great room with a ceiling fan, a dining room with an on-trend light fixture beautiful kitchen with granite & Stainless Steel appliances, a large island with pendant lighting and seating for casual dining, along with great storage space and first-floor laundry. The owners’ suite has a cathedral ceiling, and a beautiful full bath with a large shower, 2 sinks, and a spacious walk-in closet. This home features new luxury vinyl plank throughout the entire main floor. A sliding door leads out onto a large back deck made of low maintenance materials and is the perfect place to spend time with friends for weekend dinners or to relax and read a book. Being a one-story home, the lower-level is a large space that is plumbed for a full bath, and is ready for you to create whatever space you need…family room, exercise area, game room, craft space, you name it.
Take a video tour with us; click on above! 3 Bedrooms / 2 Full Bathrooms /2 Car Attached Garage
1,802 sq ft ; lower-level unfinished, plumbed for a full bath.
The Upper Albany West location is perfect and convenient…near groceries,, shopping, and wonderful restaurants and bars. Enjoy wonderful parks nearby like the Hoover Reservoir Park, Innis Woods Metro Park, and Blendon Woods Metro Park.
The owners have loved this location that is easy to commute to just about anywhere in the Greater Columbus area. Only 15 minutes to Easton, Uptown Westerville, or the John Glenn International Airport, and only 20 minutes to Downtown Columbus or Polaris.





















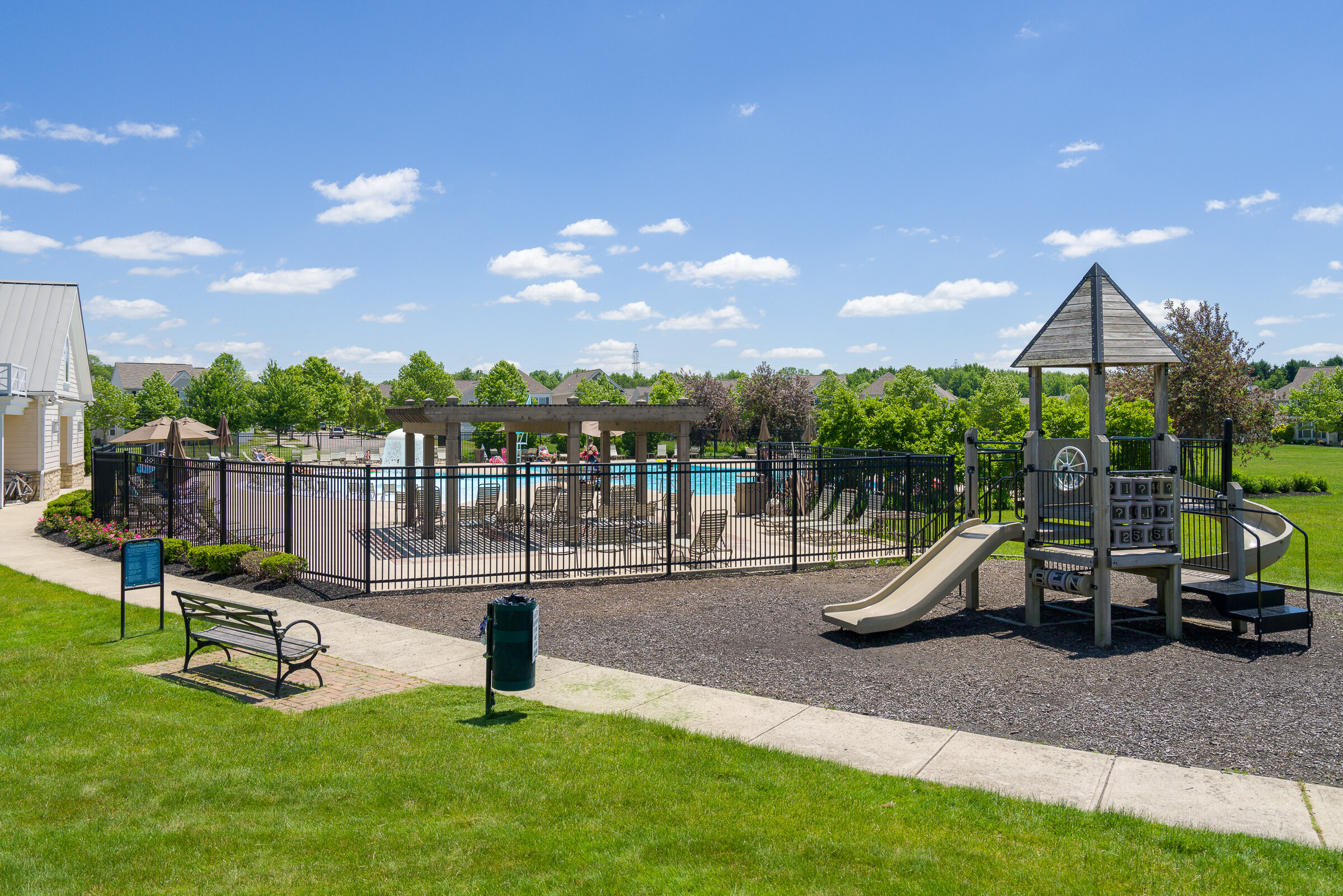


Take our video tour ; click on the image above.
Located in The Brewery District close to wonderful restaurants & shopping, parks, & easy access to I-71 & I-70. Minutes to downtown Columbus or approximately 10 minutes to the John Glenn International Airport & Easton, This a wonderful place to call home.
2 Bedrooms / 2 Full Bathroom /2 Parking Spaces
1,132 sq ft ; Gated Parking Spaces: 1 in the Covered Car Court & 1 in the lot.
Schee Malt House
SOLD
51 W Blenkner, #104,
Columbus, OH 43215
Welcome to the Brewery District, an amazing community and Historic District located near downtown Columbus. The area definitely still embodies the spirit of one of its key founders, Nicholas Shlee, youthful, energetic, and creative.
51 W. Blenkner, loft 104 is located in the historic Schlee Malt House. A building rebuilt by brewer Nicholas Schlee in 1883. You will love the high ceilings, structural architecture, rounded arched windows, and the exposed brick.
This home has 2 bedrooms, 2 baths, with 2 parking spaces. The open concept living space offers a spacious living room with a fireplace, dining room, beautiful kitchen with granite & Stainless Steel appliances, and great storage space. The two-bedroom suites are located on opposite ends of the living space which is perfect for guests, a roommate situation, or office space. Two car spaces; one in the gated car court and a second space in the uncovered lot. And, the building has a secured entry with an intercom. This Brewery District location is perfect and convenient…near groceries, cleaners, live entertainment, and of course, some of the best restaurants and bars in the city. The owners have loved being so close to enjoy parks like the Scioto Audubon Metro Park with the Scioto Mile’s river access to festivals like the Jazz & Arts Festival & The Food Truck Festival to Goodale Park in the Short North. Favorited restaurants include Katzinger’s, Fox in the Snow, Bown Bag Deli, Chapman’s, Thurman’s Apline 614, LIndeys, Barcelona, The Walrus, and Mikey’s Late Night Slice, so many wonderful places, just too many to name them all. But we are sure you will find your favorites here too.
German Village is also close-by and perfect for grabbing coffee or ice cream with friends or going to Schiller Park, where once again in 2021, you’ll be able to spread out a blanket under the stars at Schiller Park for a series of performances by Actor’s Theatre of Columbus. They have a spectacular lineup of adult and children’s theatre performances. The Columbus Commons, The Great Southern Theater, The Ohio Theatre, and the Palace are all close by and we hope will have wonderful entertainment and events to enjoy in 2021 as well.
This wonderful location is easy for commuting anywhere in Central Ohio, with easy freeway access without having to look at the freeway! It is only minutes to Downtown Columbus and approximately 10 minutes to the John Glenn International Airport.


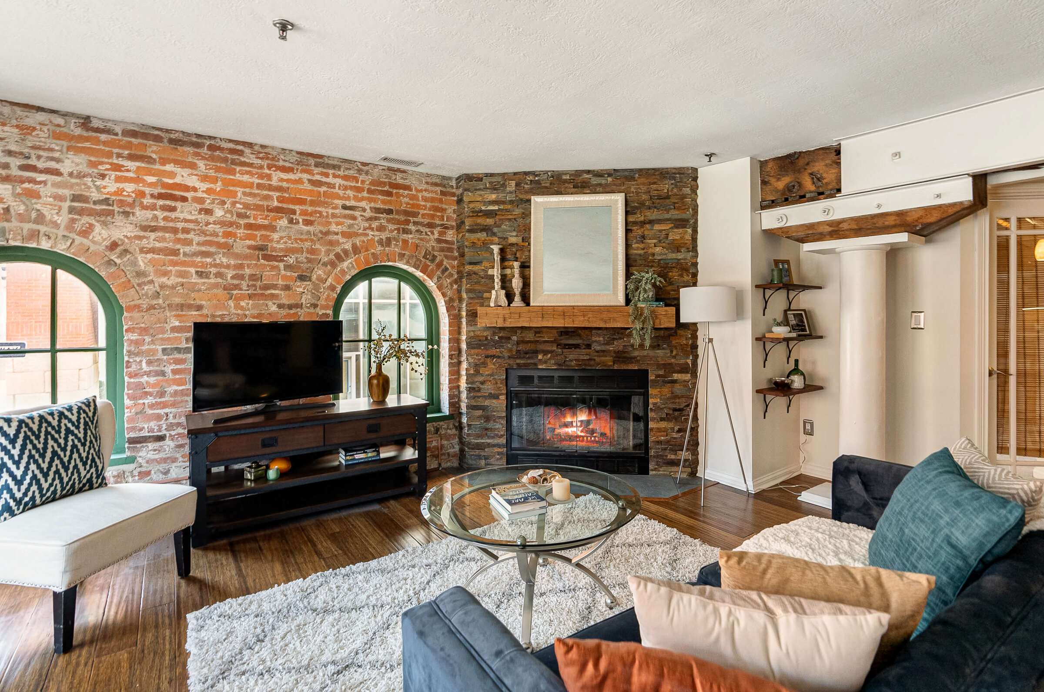
















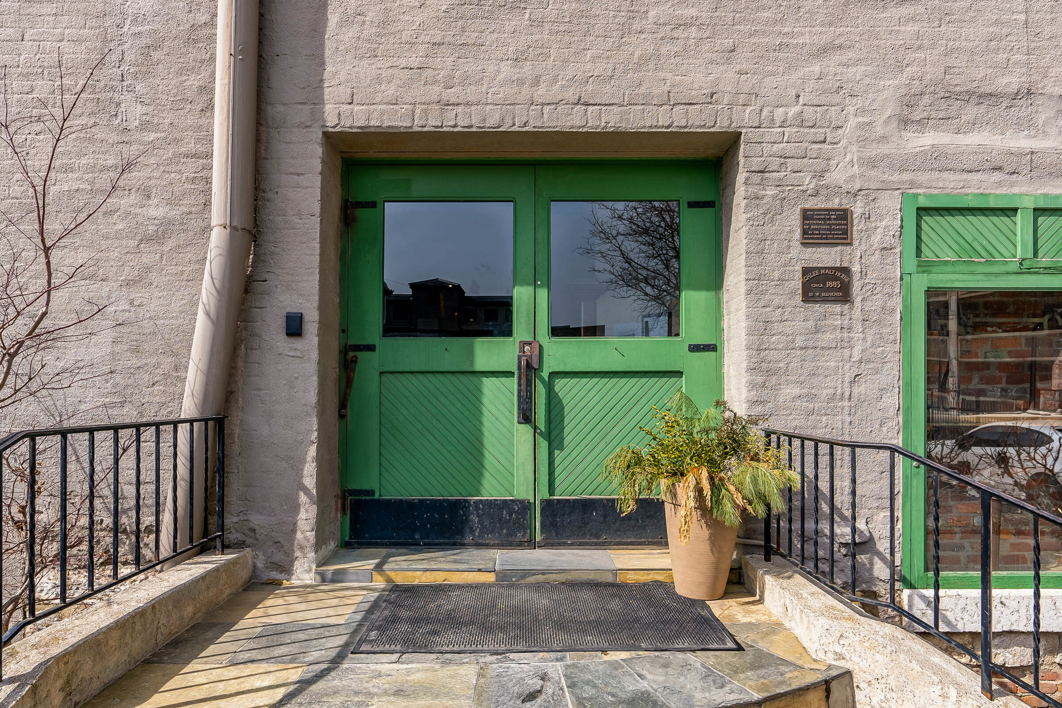
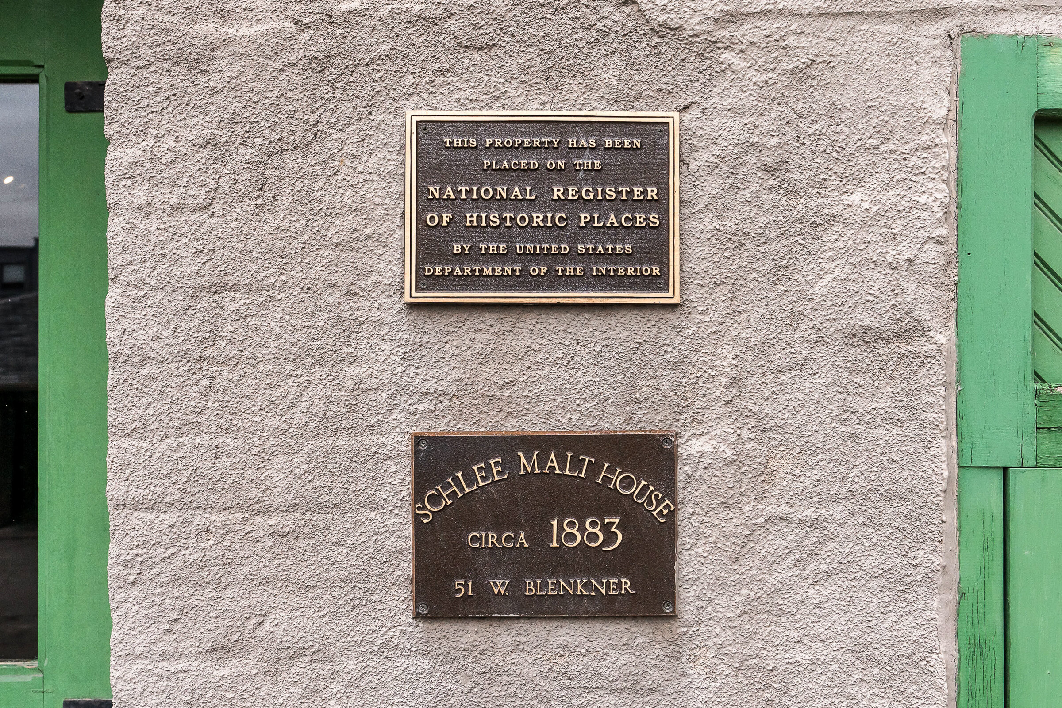

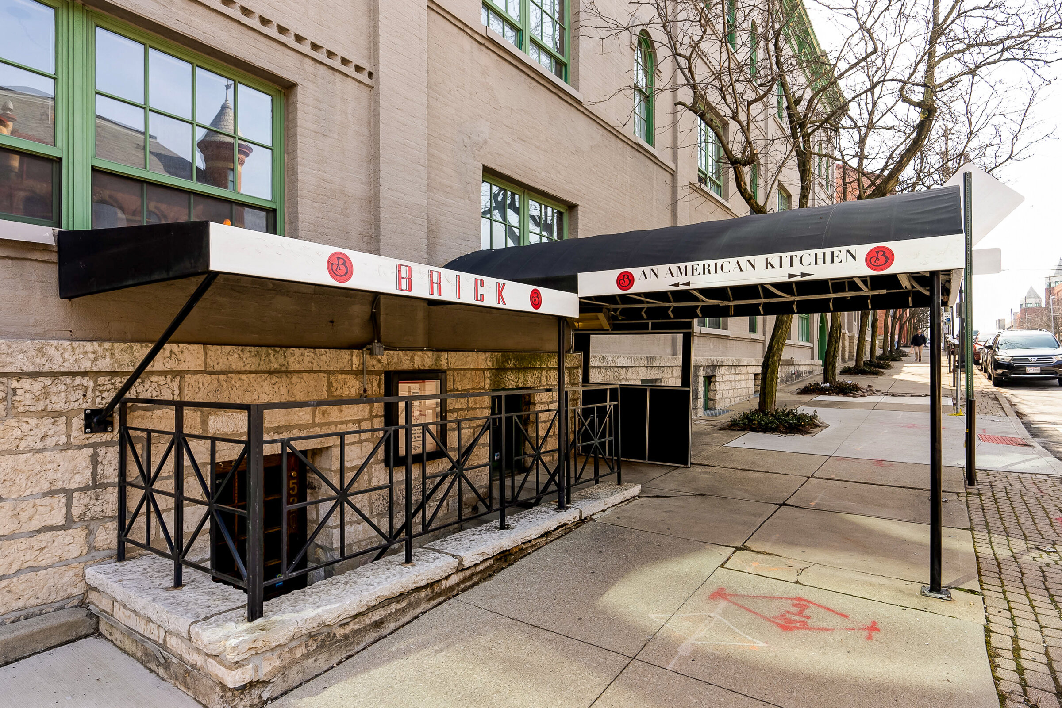









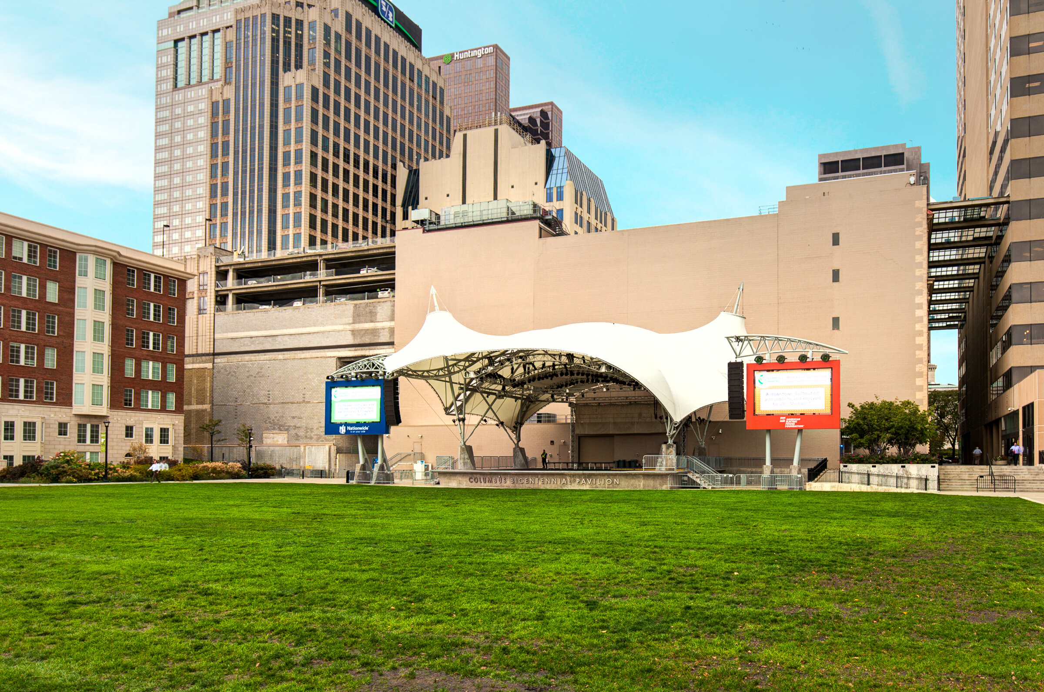
900 Studer Avenue, Columbus, OH 43206
CLOSED $225,000
Charming chalet-style Cape Cod in sought after Southern Orchards, among more expensive homes . This home has tons of character and has been updated with a new roof, mechanicals, flooring, kitchen, and baths. A new kitchen with white shaker cabinets, stainless steel appliances, subway tile backsplash, and carerra-like quartz counters is open to the dining room with a beamed library ceiling and large bay window. The living room has a brick decorative fireplace and quaint diamond-pattern window panes. Convenient half bath on the first floor. Both bedrooms are spacious and have two large closets. Inviting front porch with new decking, a fenced yard, and a one-car garage with new siding and roof.
The Southern Orchards location is near Children’s hospital is close to places to grab lunch or dinner from favorites like Panera to Planks to The Crest. Near wonderful parks from the Franklin Park Conservatory to Rosevelt and Deshler Parks. Enjoy being close to everything but finding beautiful outdoor spaces. Easy access to freeways to commute around central Ohio. 10 mi a to downtown Columbus or about 12 miles to the John Glen International Airport. Reach out to us for more information or to see this beautiful home.
Take our video tour ; click on the image above.
Located in Southern Orchards. Close to restaurants & shopping, parks, & easy access to I-71 & I-70. Approximately 10 minutes to downtown Columbus or 12 minutes to the John Glenn International Airport & Easton, This a wonderful place to call home.
2 Bedrooms / 1 Full Bathroom & 1 Half Bath
1,272 sq ft ; Detached 1 Car Garage & Fenced backyard
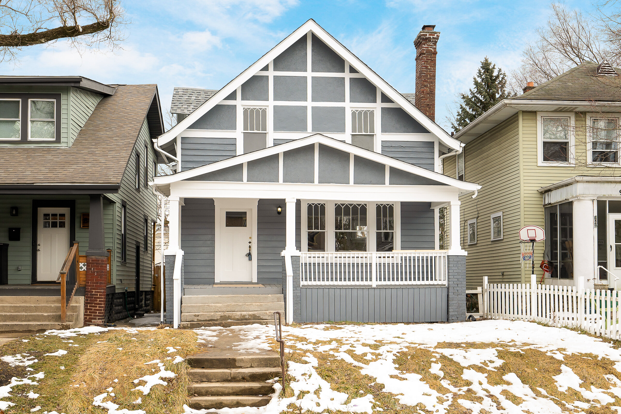


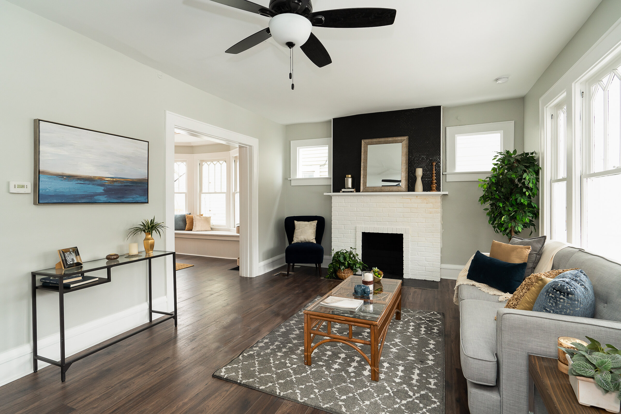
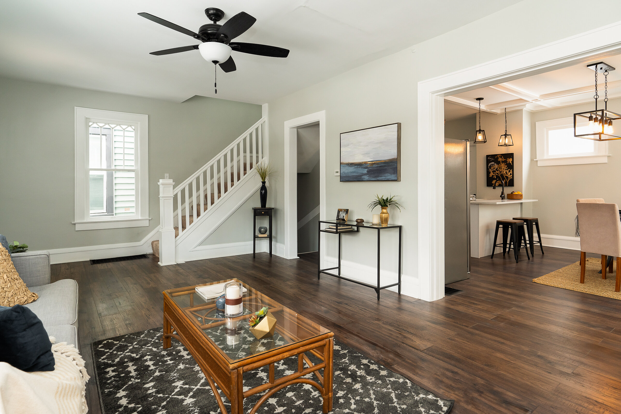
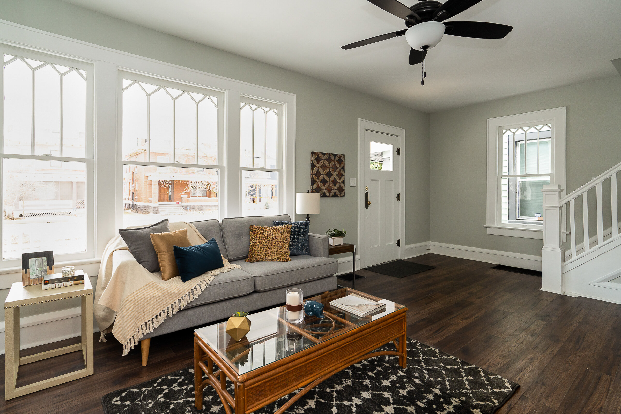


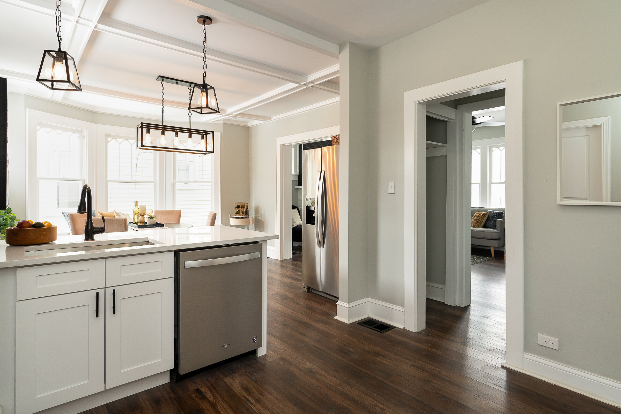
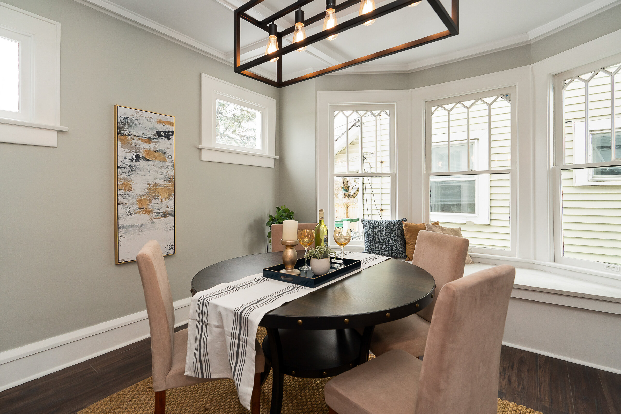
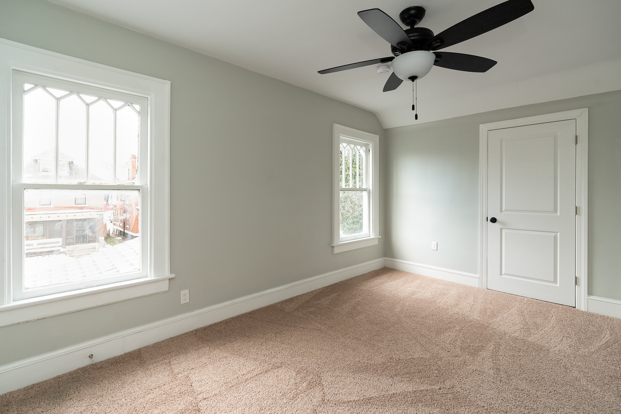
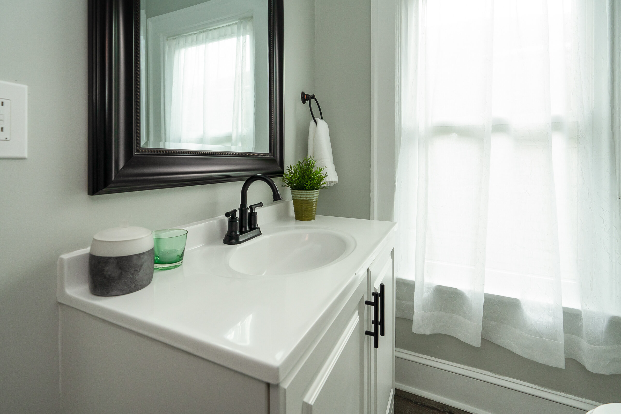
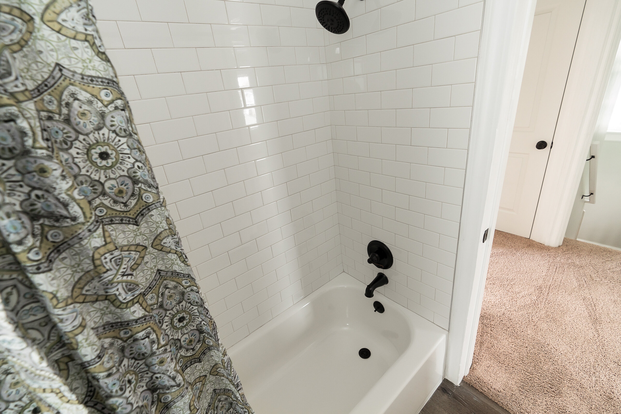
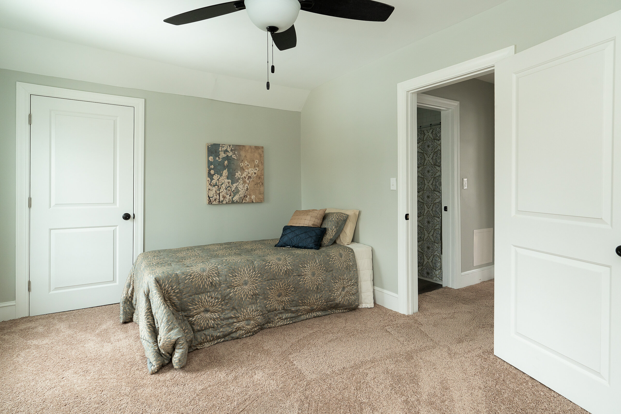
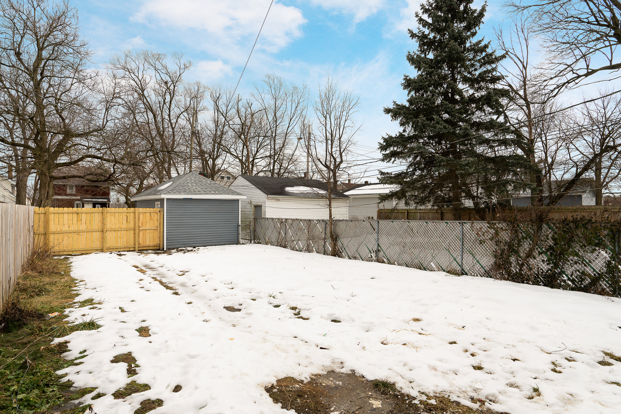
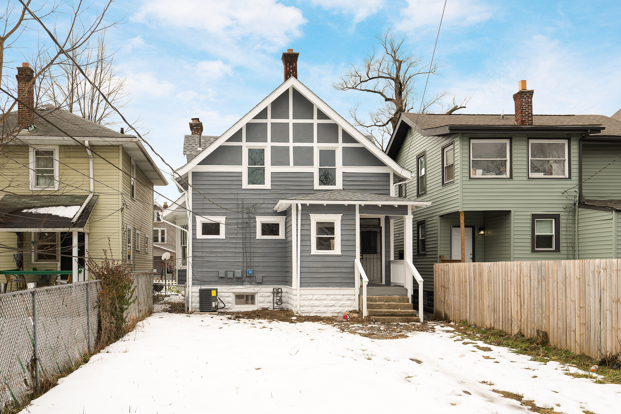
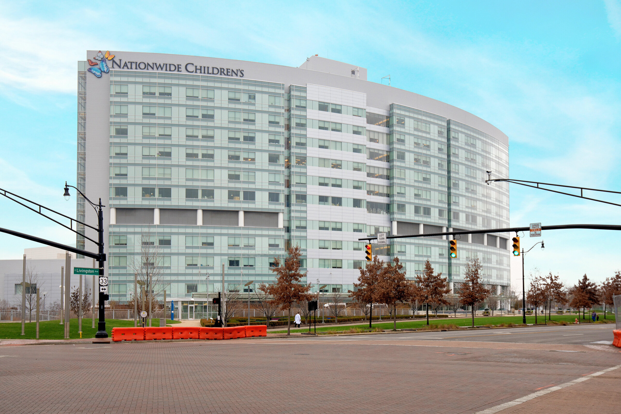
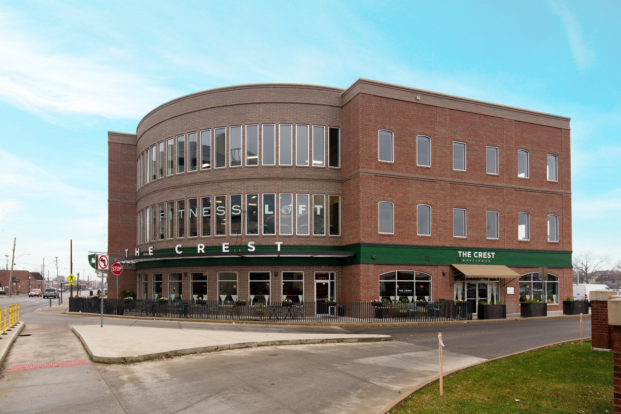


Take a tour of 2066 North Honeytree Loop, Columbus, OH 43229 (NOTE: Google Maps has this address as 2066 Honeytree Loop West)
Forest Park East is a wonderful location is only 10-15 minutes to Polaris, Uptown Westerville, or Easton for excellent dining and shopping. Very close to home are locally-owned favorites like Fiesta Jalisco & Pasqualone’s Italian Restaurant. This home is located near wonderful parks, 5 minutes away is Woodward Park an almost 50-acre park that has a variety of athletic fields, basketball & tennis courts, a nature preserve, playground, recreation area & shelters. And, only 15 mins to Inniswood Metro Gardens with 123 acres of streams and woodlands filled with wildflowers and wildlife with beautifully landscaped areas, and 15 minutes to Antrim Park that offers multiple sports fields & courts, plus trails. Antrim is a nearly 120-acre park surrounded by a quarried lake and the Olentangy Greenway Trail. So many wonderful ways to enjoy the outdoors. It is easy to commute around Central Ohio with easy access to 161, I-71 & 270. Approx 20 mins to downtown Columbus and 15 minutes to the John Glenn International Airport.
2066 North Honeytree Loop, Columbus, OH 43229
SOLD $242,000
Listed $215,000
Welcome to Forest Park East, a lovely community located in NW Columbus. It features sidewalks, well-kept homes & yards, and is close to everything you’ll need from work to errands to outdoor recreation. We are here to tour 2066 North Honeytree Loop. A quality Romanelli & Hughes built home. This home has been meticulously maintained with lots of updates. including a newer furnace & AC unit, electric panel, Rosatti windows, roofs, extra insulation, and a new garage door opener. The home has been freshly painted and has new ceiling fans. Situated on a quiet street, this home features an attached 2 car garage, and a nice sized front porch to enjoy warm evenings. You enter into a foyer with an extra-large closet. The foyer brings you into the large light-filled living room and dining room with beautiful oak floors. Great original details include wood spindles to divide the spaces and a chair rail. The kitchen has oak cabinets, a tile backsplash, and newer major appliances. You’ll love the deep pantry for storage, and space for a casual dining table, the current owners use a movable island that can be eating space or workspace. A few steps down is a family room with a lovely brick fireplace, oak floor, and half bath; and the back door leads out into a huge sun-room with windows and screens; the spacious backyard is fully fenced and has a storage shed. Upstairs there are 3 very large bedrooms and 2 full baths. The owners’ suite has 2 closets and a full bath with a new vanity top & mirror. The additional two bedrooms have large closets, and a hall linen closet completes the upstairs. The basement has laundry space and plenty of storage. it is a really dry space thanks to two sump pumps, this space has a lot of potential to create any extra space for what you need.
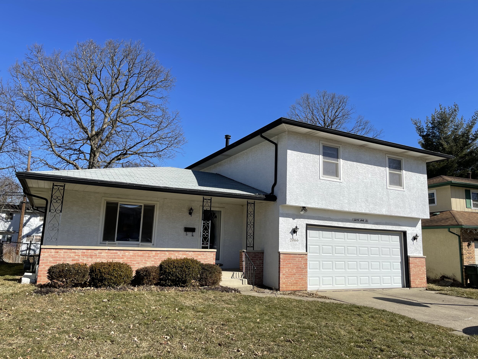

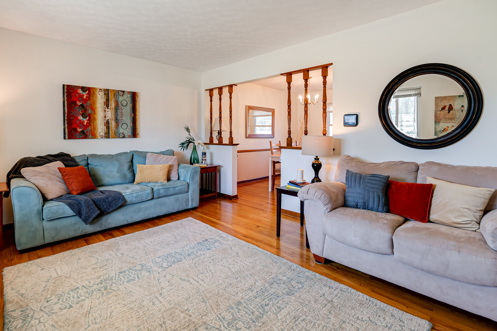
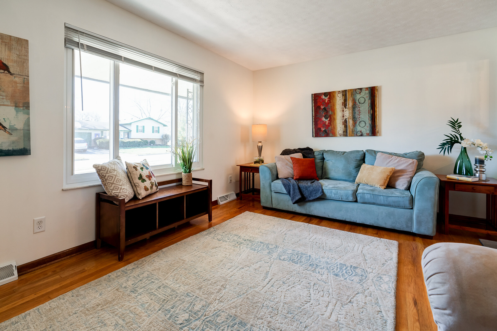
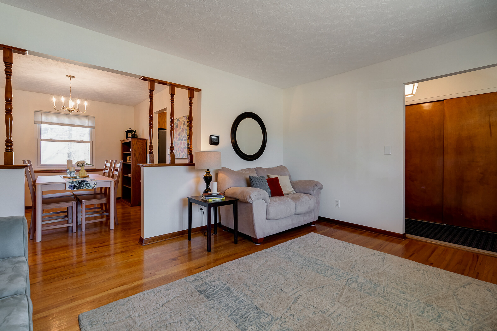
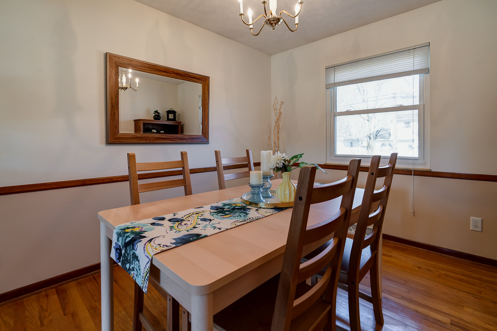
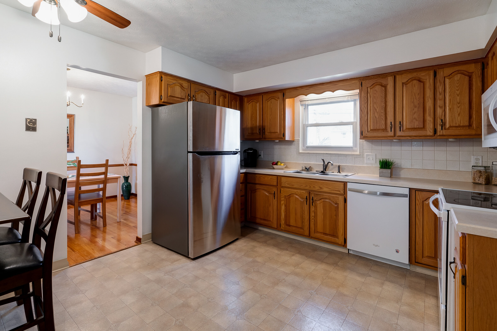
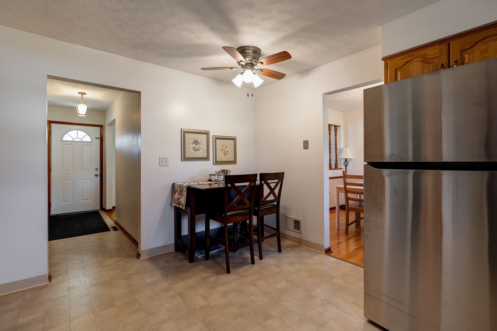
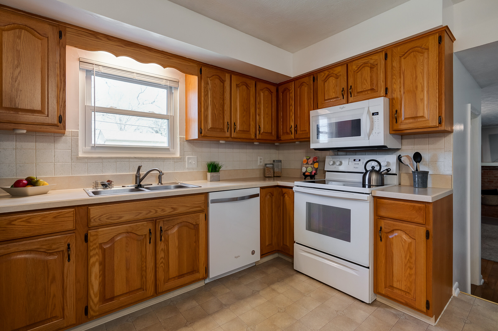
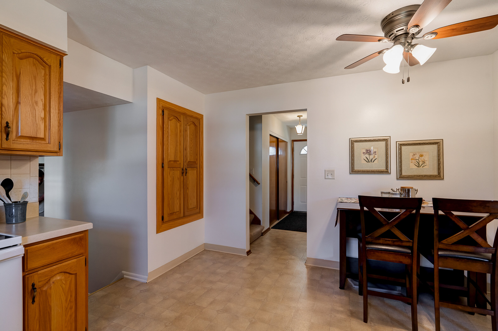
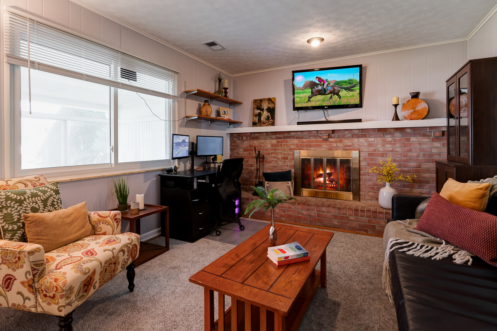
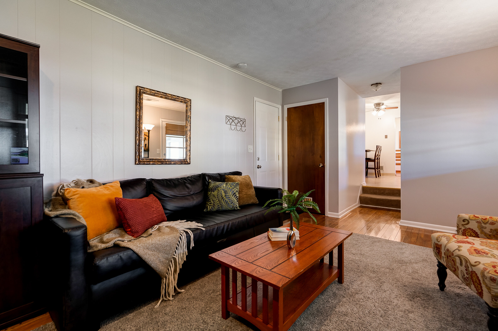
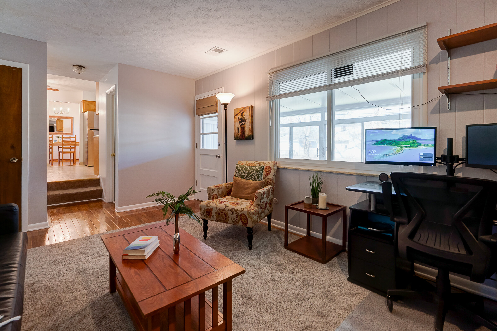
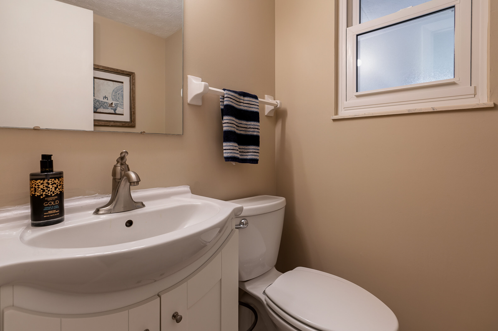
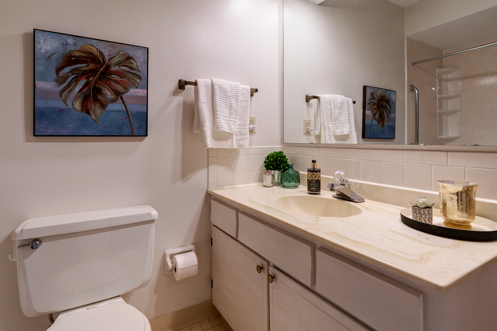

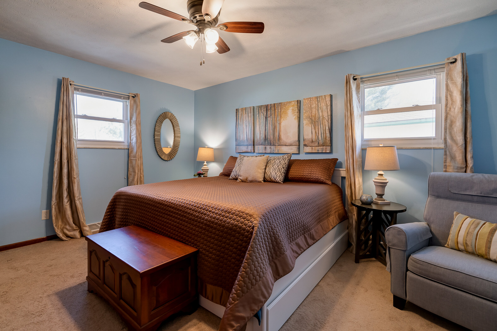

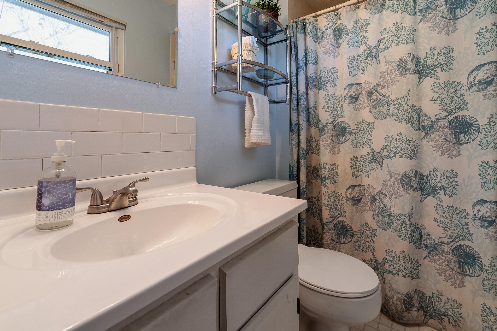
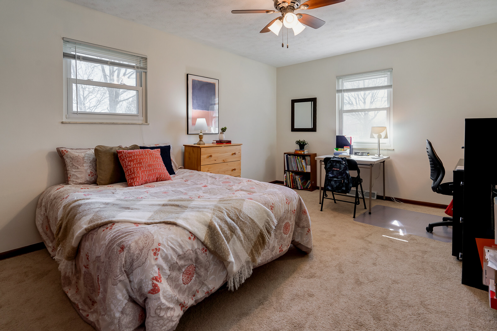
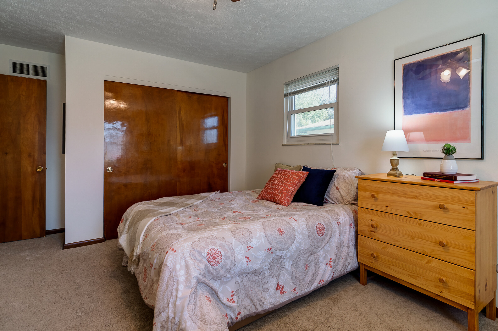
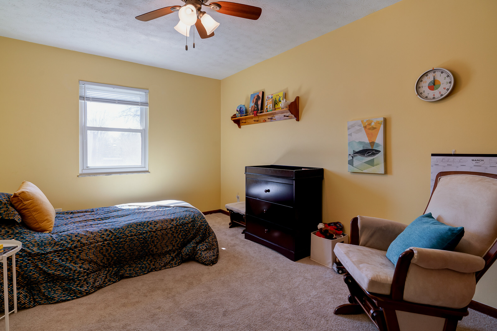
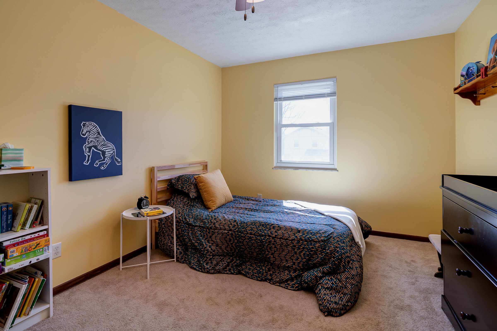
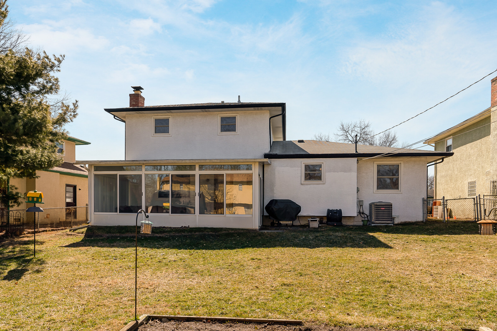
5145 Strawberry Farms Boulevard, Columbus, OH 43230
Listed for $235,000 SOLD $255,000
Beautifully updated home, located on a gorgeous wooded lot, Westerville Schools/Columbus taxes. Spacious 4 bedrooms & 3 full baths. Upstairs: a large living room & dining room, white kitchen w/NEW SS glass top range & dishwasher, along with a French door refrigerator & lovely banquette for your morning coffee or lunch. 3 bedrooms, 2 full baths are on this level, and the owners’ retreat features 2 closets, an ensuite full bath, and a private balcony/deck. The 2 additional bedrooms feature built-in shelving. Downstairs:: spacious family room with a wood-burning fireplace flanked by built-in shelving, an adjacent large room with built-in shelving in the perfect spot to curl up with a book or to have game from foosball to air hockey or a pool table. the 4th bedroom (or a perfect work from home office is on this floor with built-in shelving, a full bath, laundry & mechanical room & an incredible storage room finish off the lower level. .2.5 car garage w/NEW Chamberlain opener w/camera/mic/myQ phone app. Large deck fenced yard, & shed. You will love the beautiful perennials this spring & summer in the well-landscaped yard. Enjoy Strawberry Farms Park w/NEW basketball courts/& Alum Creek stream; bike trail which leads to Uptown Westerville & Easton. Near Hoover. Easy commuting around Central Ohio with easy access to 161 & 270.
Take our video tour ; click on the image above.
Located in Strawberry Farms with Westerville City Schools and Columbus Taxes. Close to restaurants & shopping, parks & bike trail, & easy access to 161 & 270. Approximately 10 minutes to Uptown Westerville or 15 minutes to Polaris, 10 minutes to the John Glenn International Airport & Easton, 20 minutes to downtown Columbus. This a beautiful place to call home.
4 Bedrooms / 3 Full Bathrooms
1,684 sq ft ; Oversized 2 Car Garage



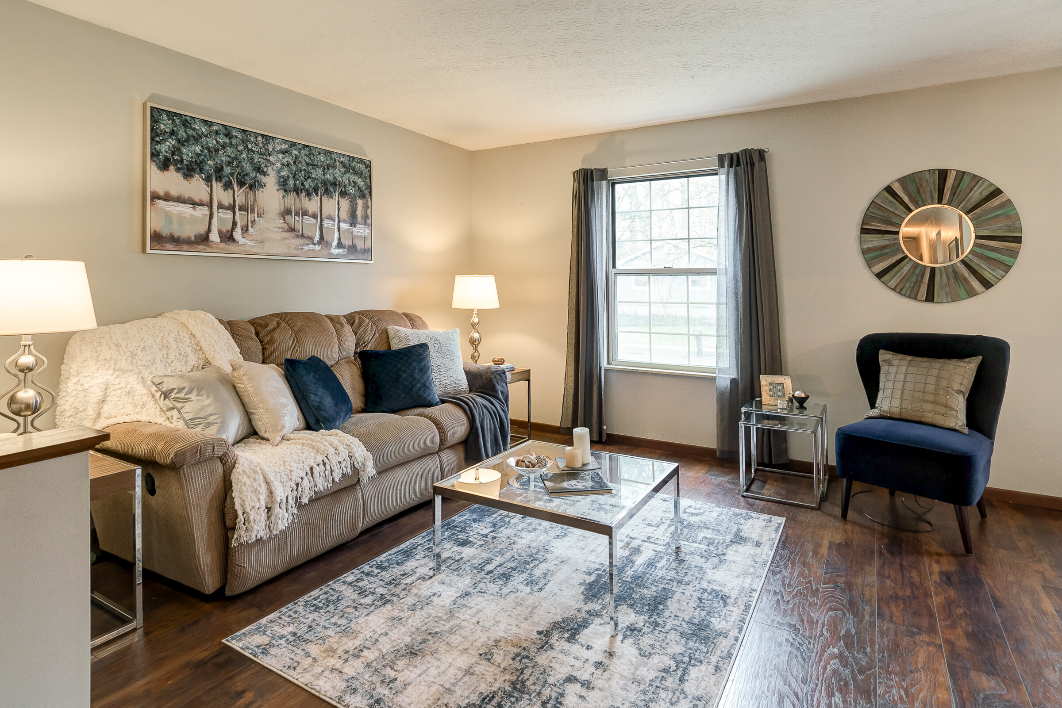


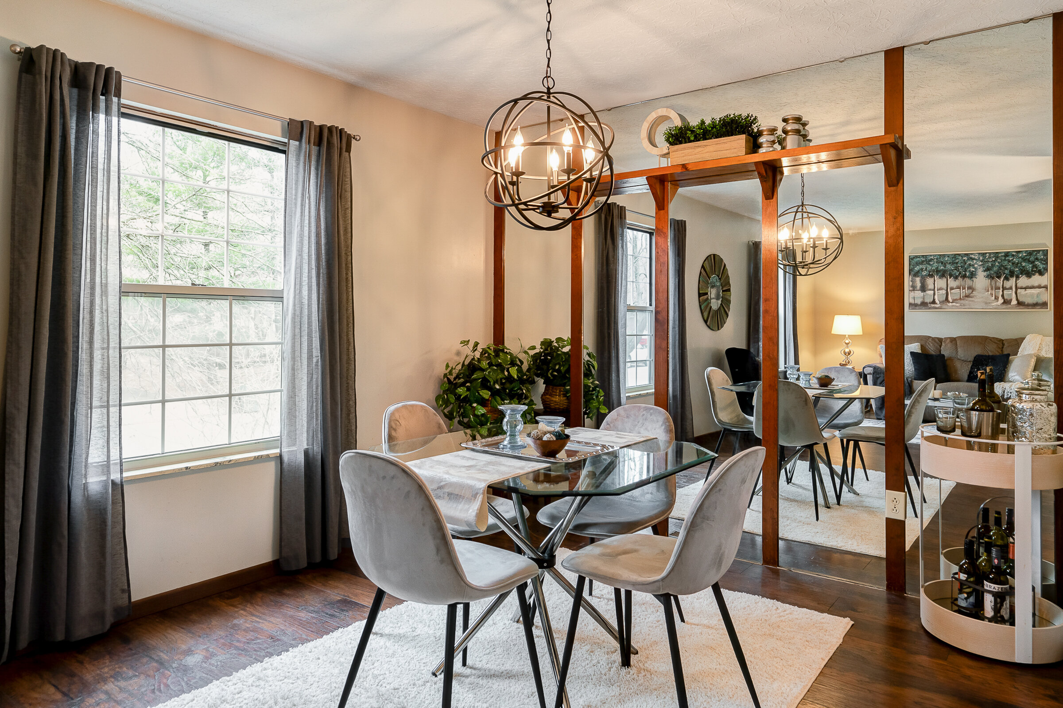




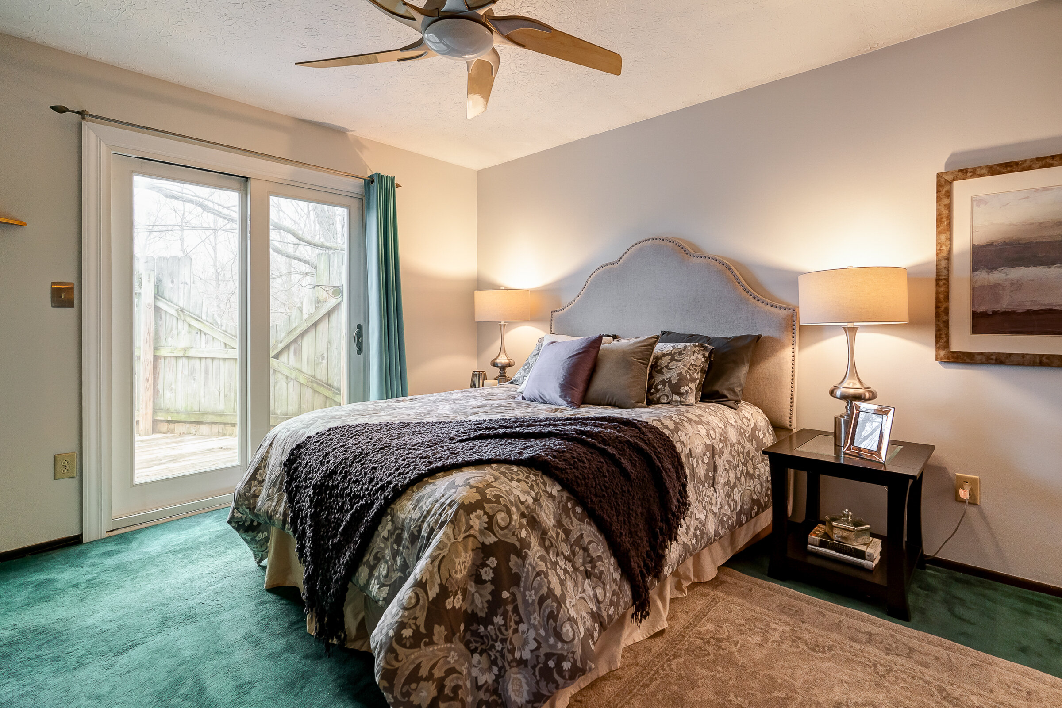


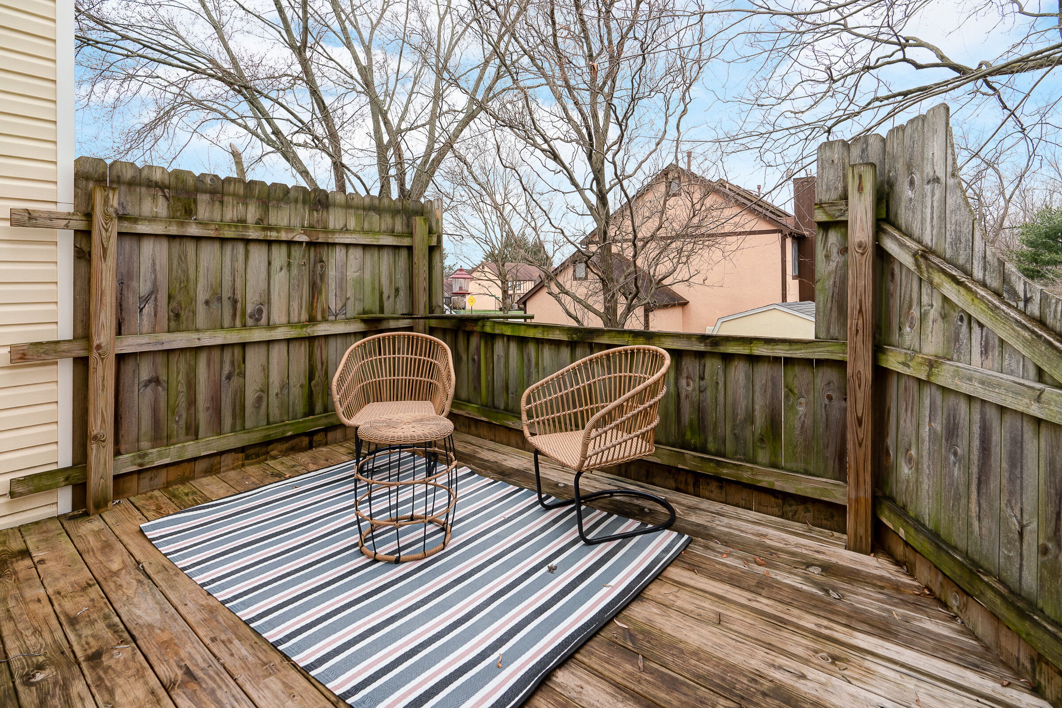


















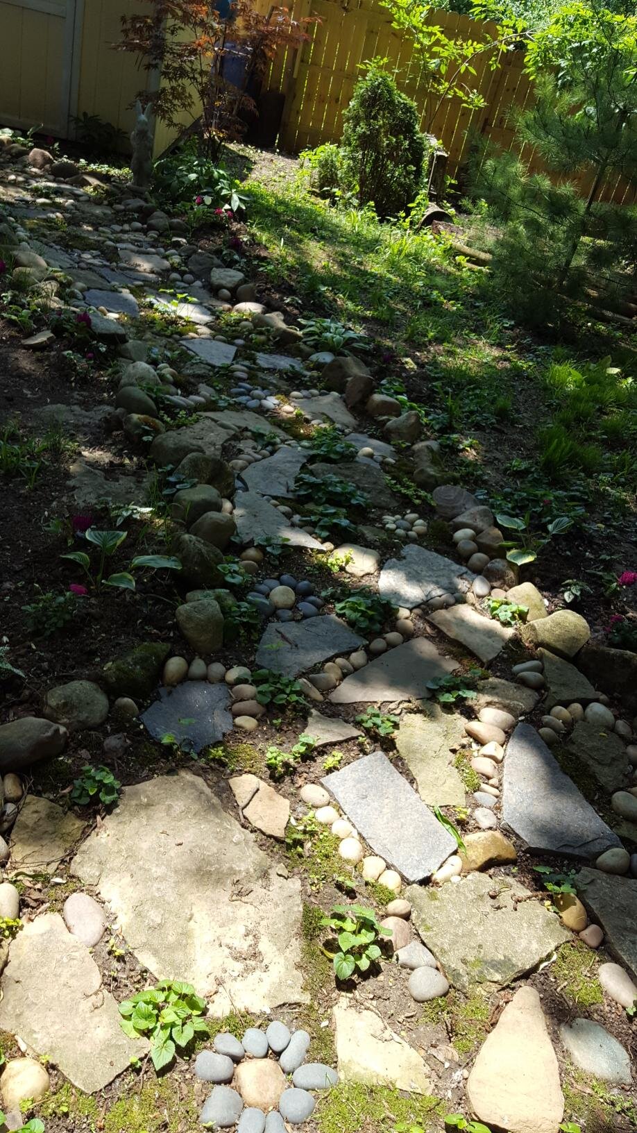










2583 Pleasant Colony Drive, Lewis Center, OH 43035
Wilshire, Olentangy Schools
— Listed for $424,900; Closed for $434,000
Beautifully renovated home with a gracious entry. Wood flooring throughout most of the main floor, with tile in entry-kitchen. Amazing details like wainscoting & cased doors.Lovely spaces, from the office w/French doors, living room, dining room, great room with fireplace. Kitchen w/Kitchen-aid Stainless Steel appliances, white 42'' cabinets, granite counters, center island w/stone detail & pantry. Upstairs:a spacious bonus/family room, owners' bedroom w/ensuite bath, 3 bedrooms w/wood flooring & a renovated hall bath. Front & back yard irrigation system. Large backyard w/paver patio & wooded lot. 2 car garage w/4' extension with room for 2 large cars & storage. First floor is wired for surround sound & the interior walls have upgraded insulation. New AC Spring 2020. LL Framed for finishing.

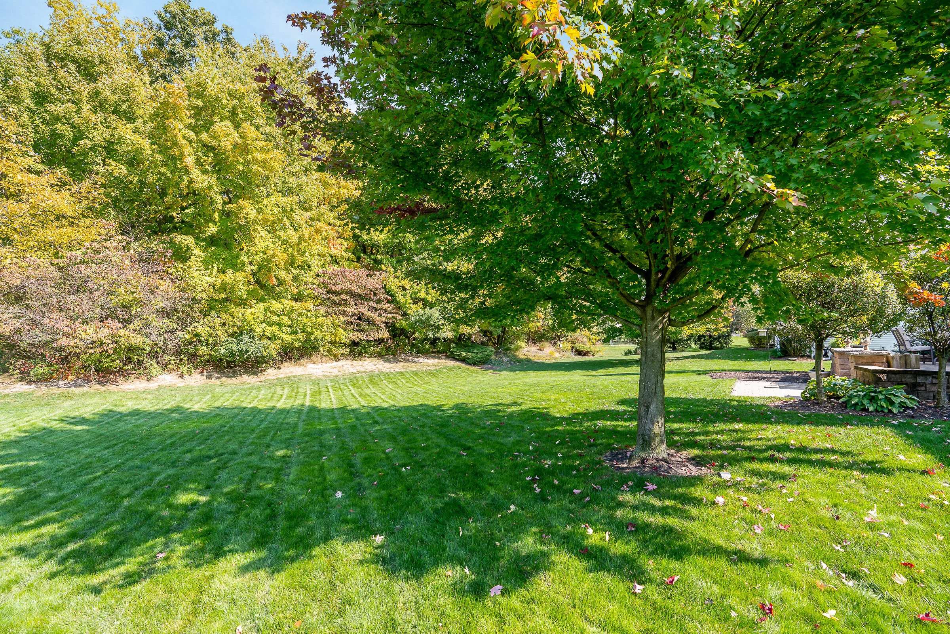




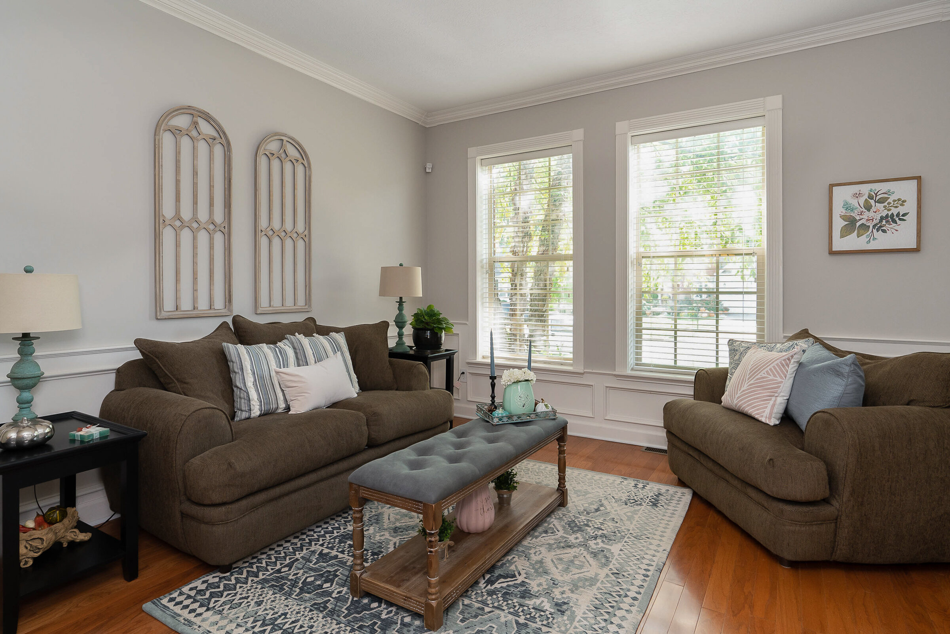



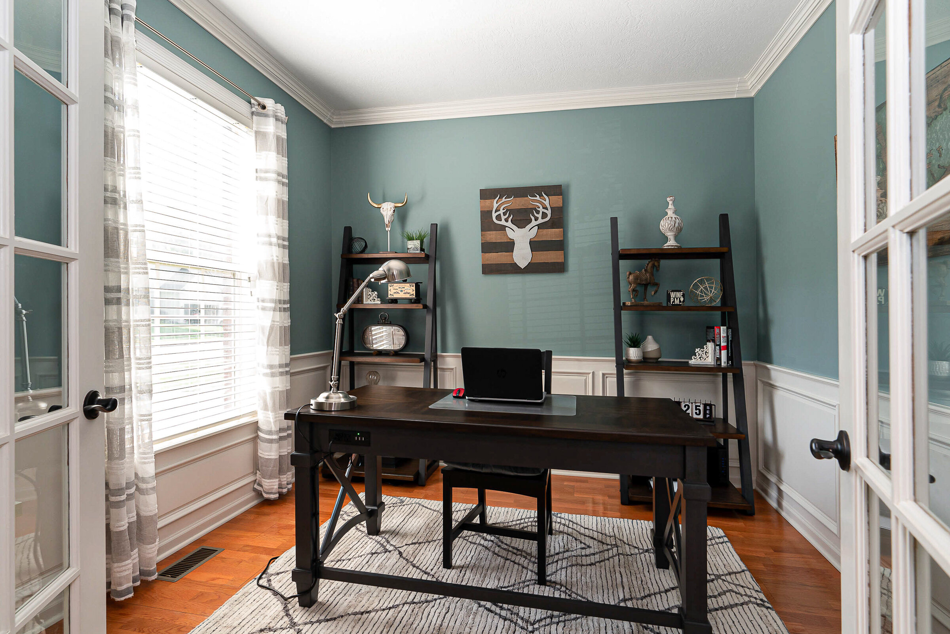











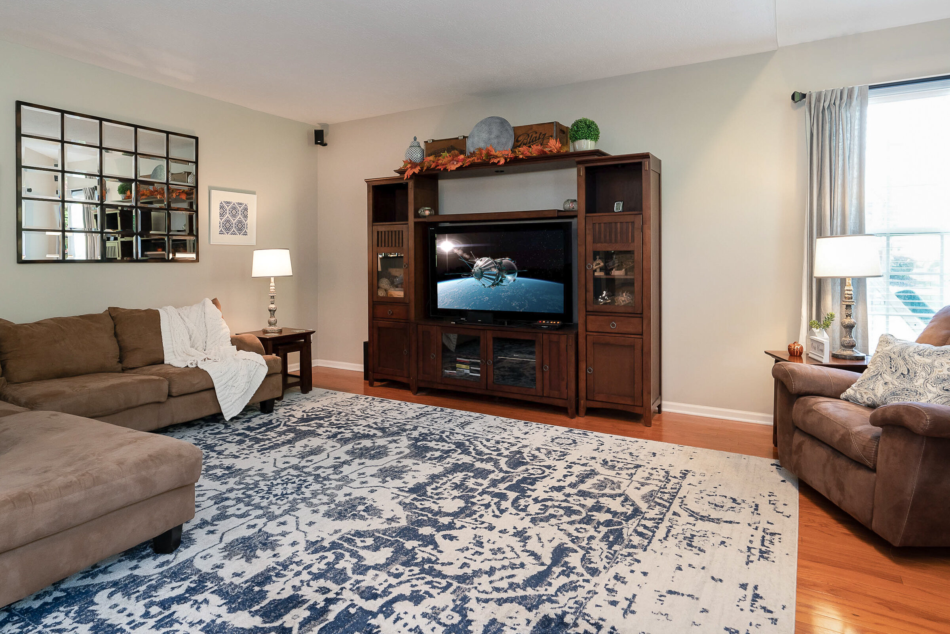










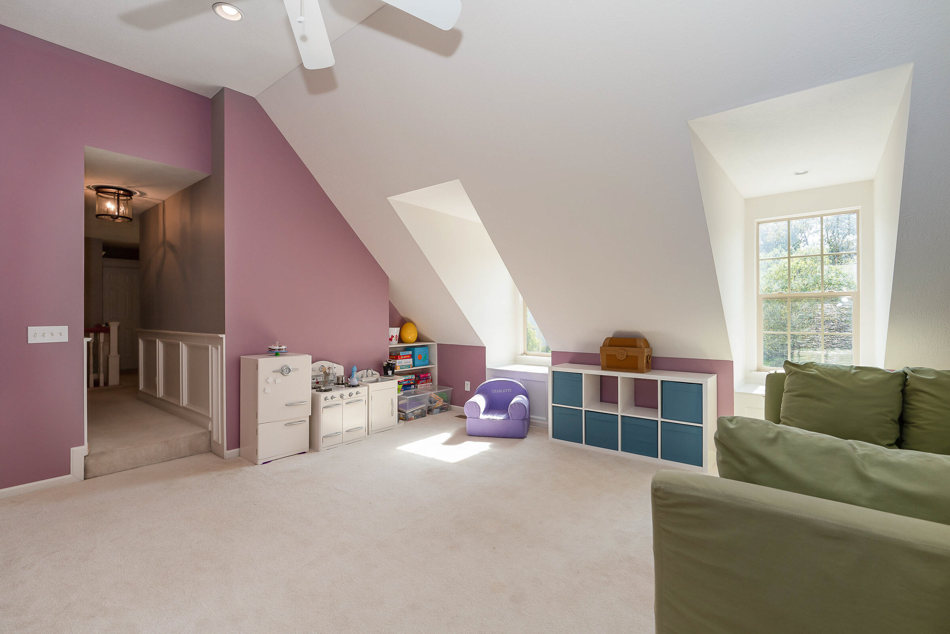







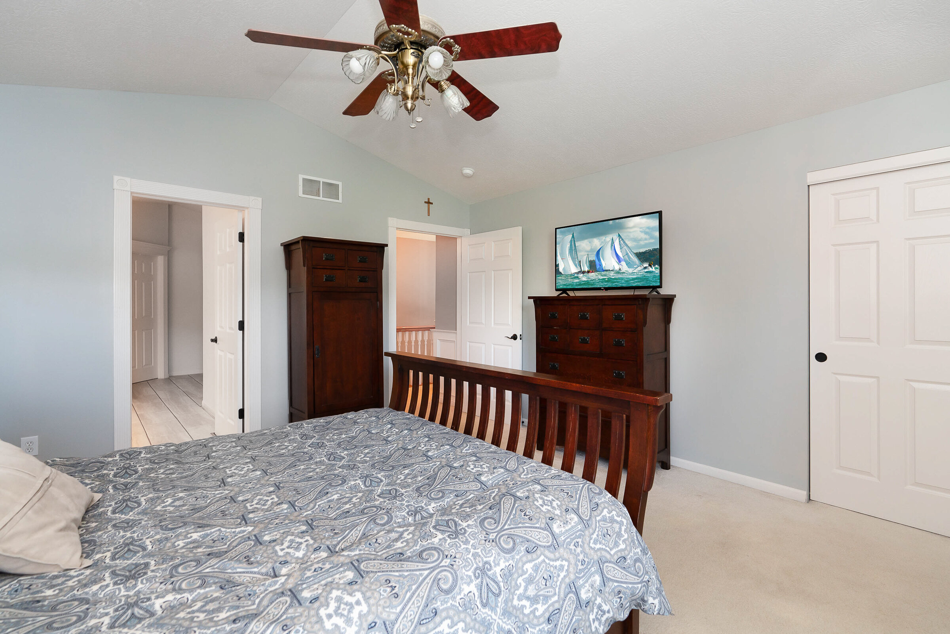








Take our video tour.
Located in Sherbrook in Genoa Township with Westerville City Schools. Close to restaurants & shopping, parks & bike trail, & easy access to 71 & 270. Approximately 10 minutes to Uptown Westerville or Polaris, 20 minutes to the John Glenn International Airport & Easton, 25 minutes to downtown Columbus. This a beautiful place to call home.
3 Bedrooms / 2 Full, 1 Half Bathrooms
2 Car Garage 1,940 sq ft above grade, 470 sq ft in basement available to finish
6701 Collingwood Dr, Westerville 43082
— Listed for $319,900; closed for $340,000
Sherbrook; Genoa Township
Westerville Schools
Beautiful home is meticulously cared for, just move-in. All laminate flooring throughout main floor. Wonderful open floor plan great rm & dining rm-new lighting, amazing kitchen w/NEW LG SS appliances: French Dr Refrigerator, electric range, dishwasher w/stainless steel interior, microwave; ample white cabinets w/grey counters w/under cabinet lighting, large pantry; spacious casual dining space leads to Trex-brand deck & fully fenced yard backs to community green space. Powder room, separate, laundry room, rear entry space & 2 coat closets complete the main floor. Upstairs: 3 bedrooms, owners ensuite w/full bath & walk-in closet, 2 additional bedrooms, full hall bath & spacious flex-room/loft. Around the corner from Westerville Central HS, Alcott Elementary & Genoa MS! Close to Polaris, Easton, Uptown, and the John Glenn International Airport. Genoa Township operates five developed parks, a community garden, and an extensive trail network that serves as a portion of the over 300 mile Ohio to Erie Trail linking Cleveland, Columbus and Cincinnati. In addition to Township parks, residents enjoy many recreational pursuits a short distance from the Township including boating, golf, hiking and more.









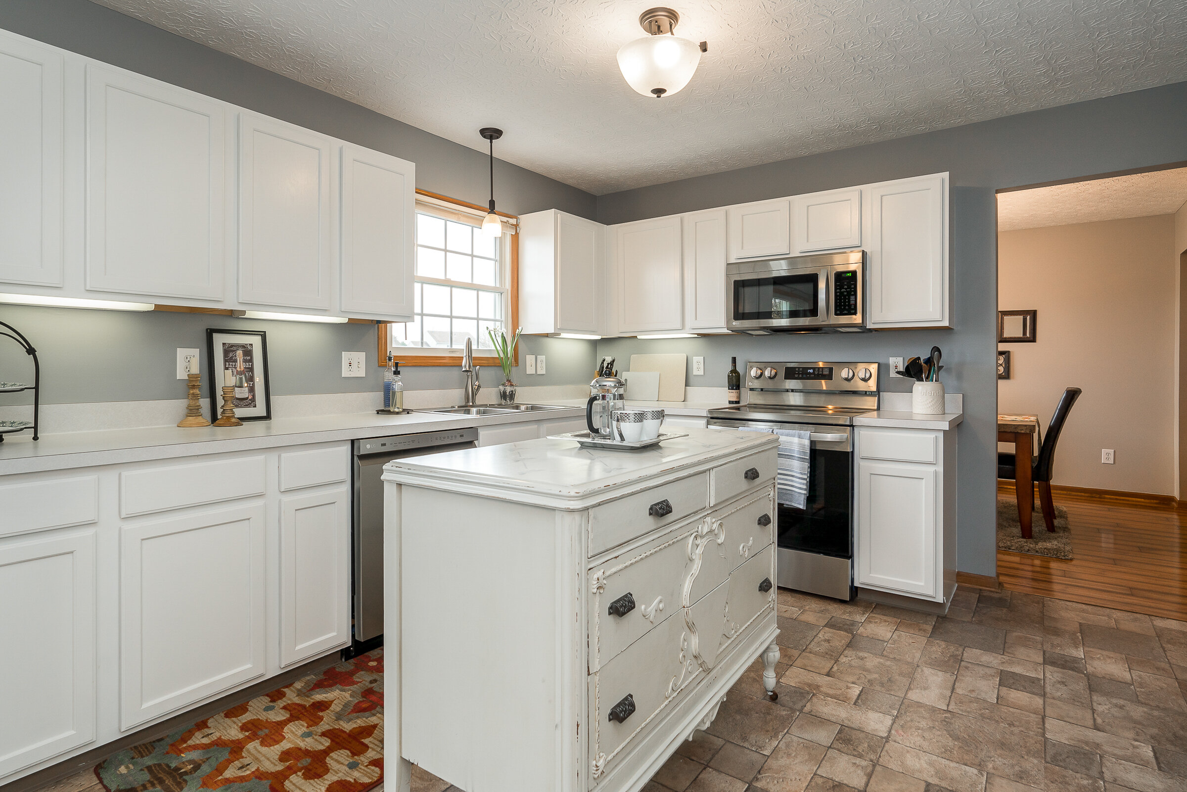







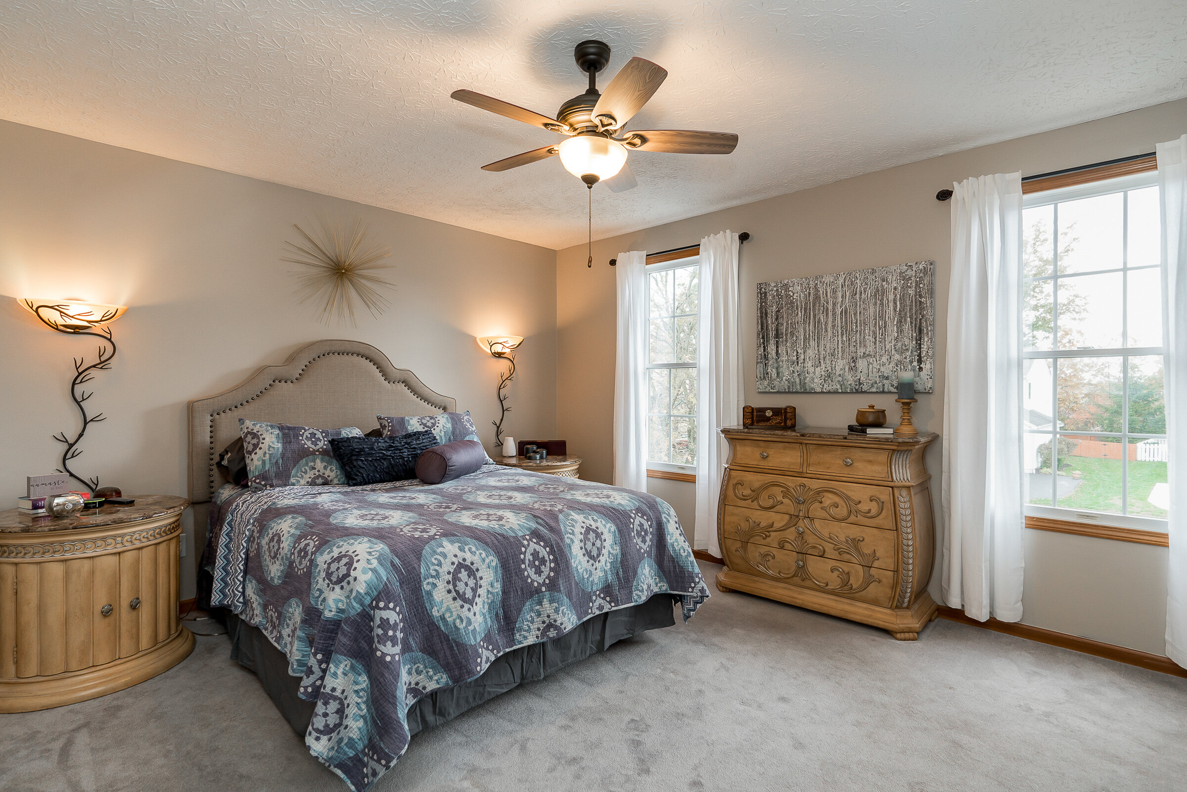







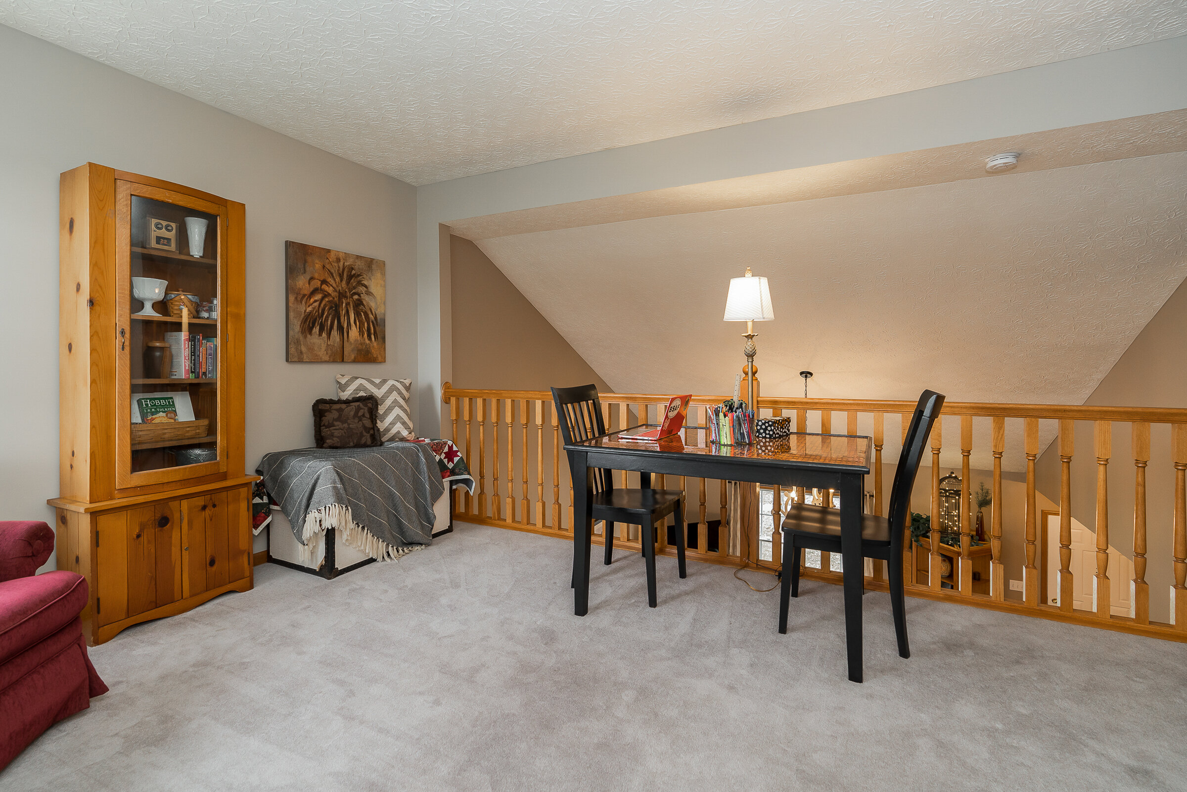

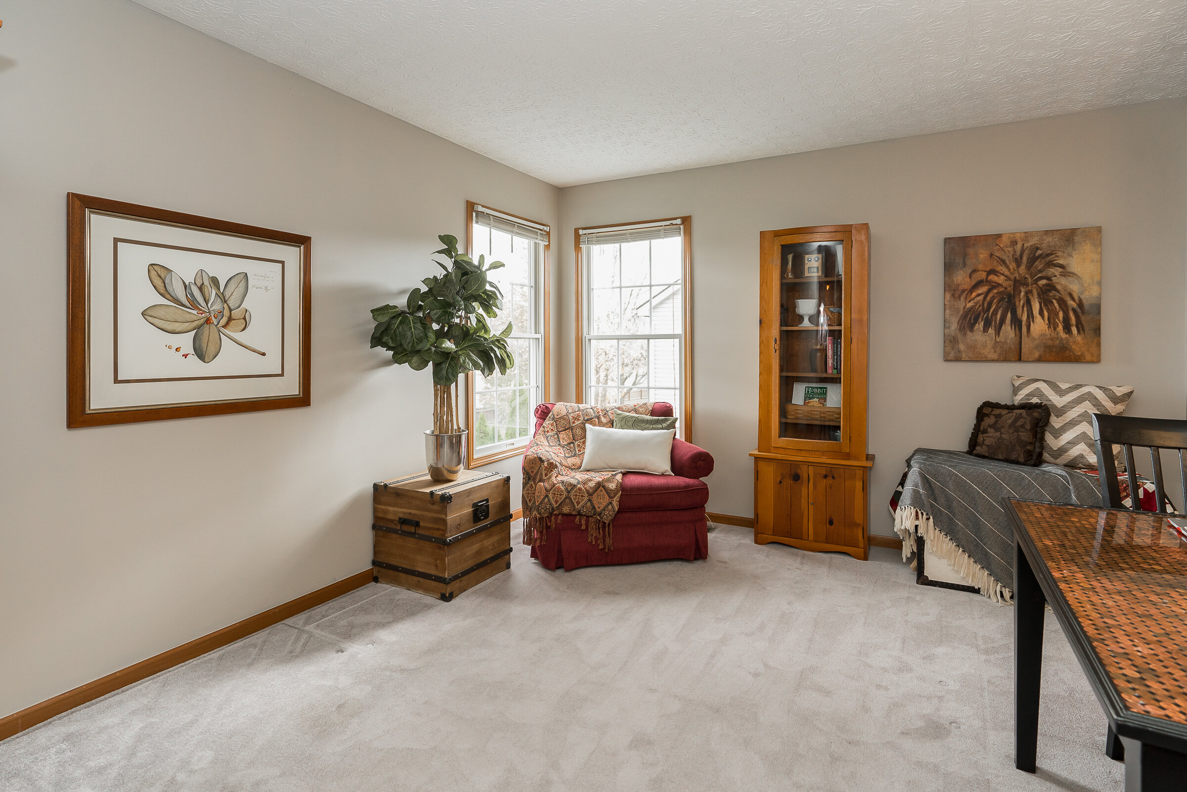
1664 Demaret Lane
Scioto Woods, South Western City Schools
Listed for $279,900; sold for $295,000
Welcome home to this pristine four bedroom home on a beautiful wooded lot in Scioto Woods. New plank flooring extends from the foyer through the kitchen, which features new stainless steel appliances, including a 5-burner gas range, microwave, dishwasher & 4-door refrigerator, solid surface counters, new cabinet hardware & new sink faucet. The bay-windowed kitchen dinette overlooks the lushly-wooded backyard and is open to the family room w/brick fireplace. Also on 1st floor are a den/office, laundry rm & a sunlit living rm w/triple window. Upstairs are 4 BR and 2 BA including vaulted owner's suite w/updated bath w/new luxury vinyl flooring, double vanity w/new faucets, soaking tub & separate commode/shower room. Partial basement w/6' crawl w/concrete cap.
4 bedrooms 2 full baths, 1 half bath, 2 car garage
2,250 square feet
Located in Scioto Woods, near I-270 & I-70, South Western City Schools. Close to parks, restaurants & shopping. Approximately 10 minutes to Downtown Columbus, 15 minutes to The John Glenn International Airport, and 10 minutes to The Ohio State University campus. This a wonderful location to call home.
5 bedrooms 4 full baths, 1 half bath, 2 car garage
5,249 total square feet, with 2,849 square feet of that above grade
Located in Saunton, near 161 & I-270, New Albany Schools. Close to restaurants & shopping in New Albany, Easton Towne Center, Polaris Fashion Place. Neary parks like: Rocky Fork Metro Park, New Albany Nature Preserve, and more. Approximately 15 minutes to The John Glenn International Airport, New Albany Market District 5 minutes, Easton 15 minutes, Polaris 20 minutes, and only 22 minutes to downtown Columbus. This a wonderful location to call home.
8275 Marwithe Place
New Albany
-Closed for $566,000
Listed for $549,900
Gracious home in New Albany Schools, lovely community w/no through streets; 5 bedrooms, 4 full & 1 half baths.
Two story foyer with marble flooring. Hardwood throughout the main floor & lower-levels. Great room with soaring ceiling & wall of windows overlooks the beautiful yard & pond. Gorgeous granite, island with seating, SS appliances, quality raised-panel wood cabinets & a casual dining space. Butler's pantry leads to a dining room with wainscoting & a tray ceiling. Office with French doors; the perfect work from home space. First floor vaulted owners' retreat—granite, double sinks, soaking tub, clear glass shower enclosure; upstairs additional private suite with bedroom & full bath; additional 3 large bedrooms—2 with walk-in closets, & full hall bath. Finished LL with grey-stained wood floors, egress window, full bath with fully tiled shower with rain head, & floating vanity, flex-room with closet-currently an exercise room. Entertaining space includes: home theater, gas fireplace, built-in shelving, game area, space to add an entertaining kitchen—currently a wine lounge, & storage area. 0.41 of an acre. Fenced yard, 2 patios, outdoor kitchen—granite, gas grill, sink, refrigerator & storage, pond, and a quaint bridge to the back of property.





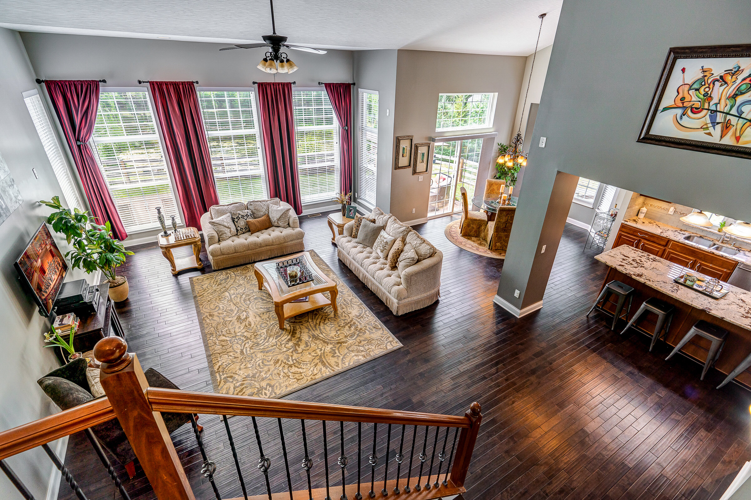






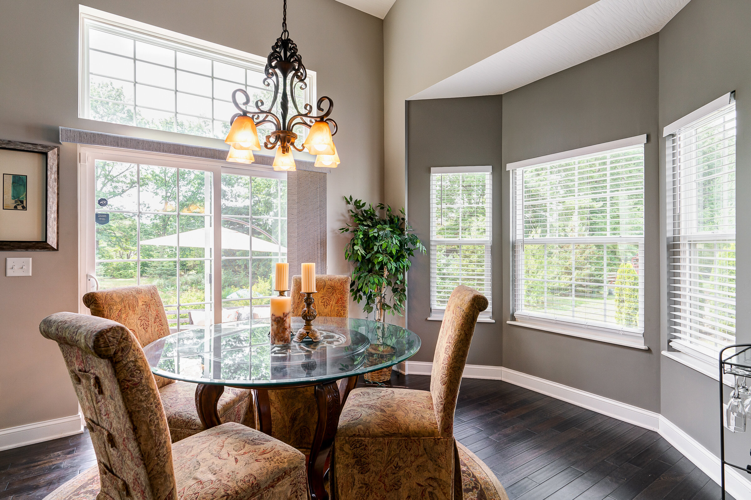







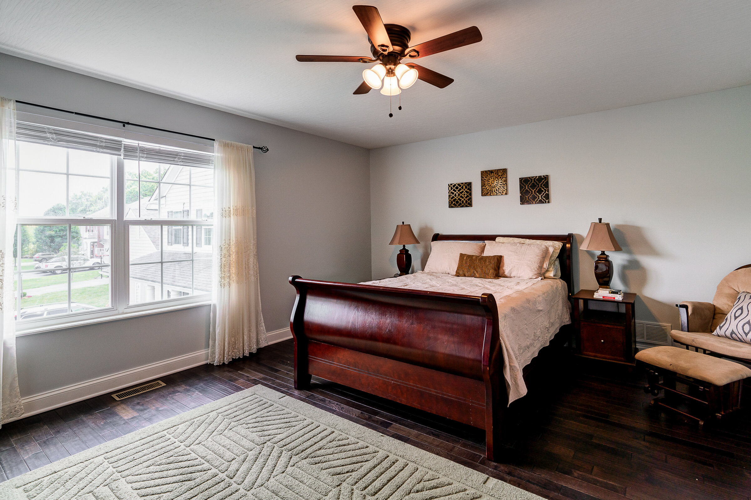
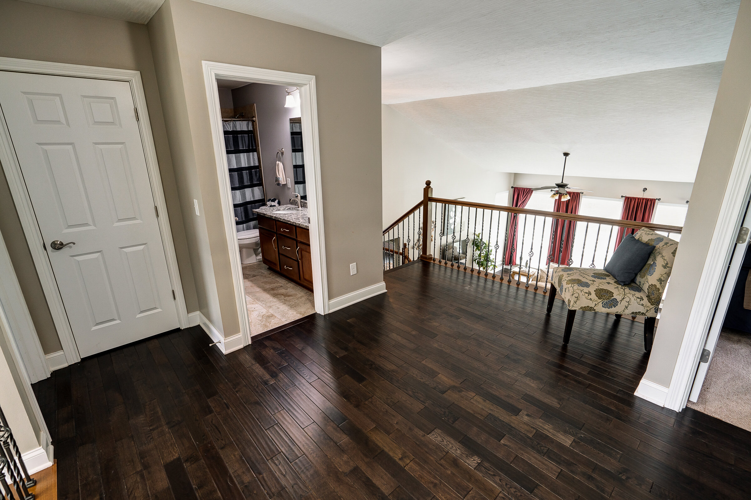

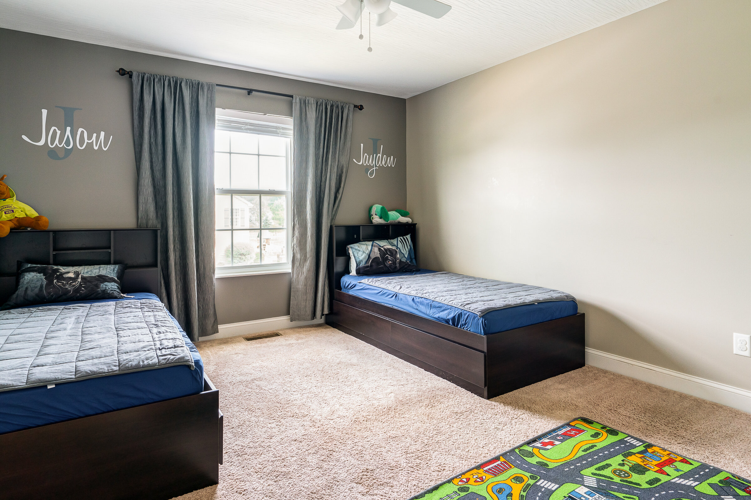




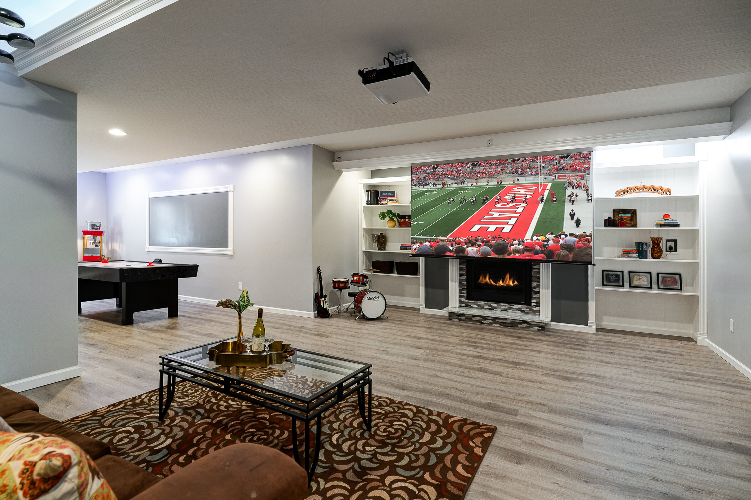


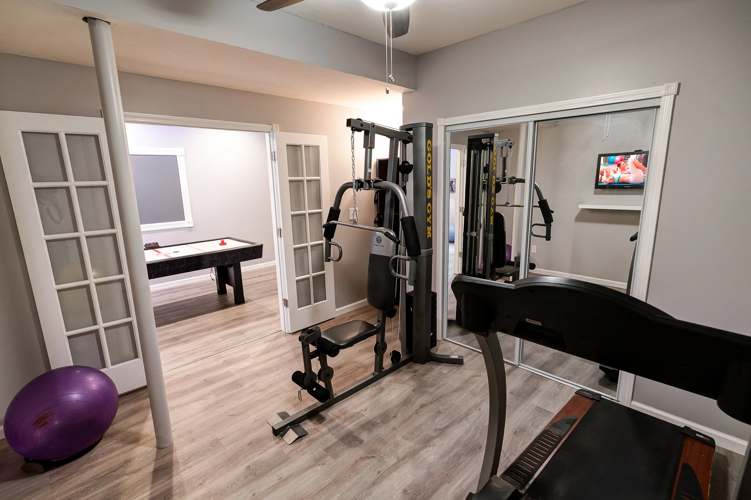





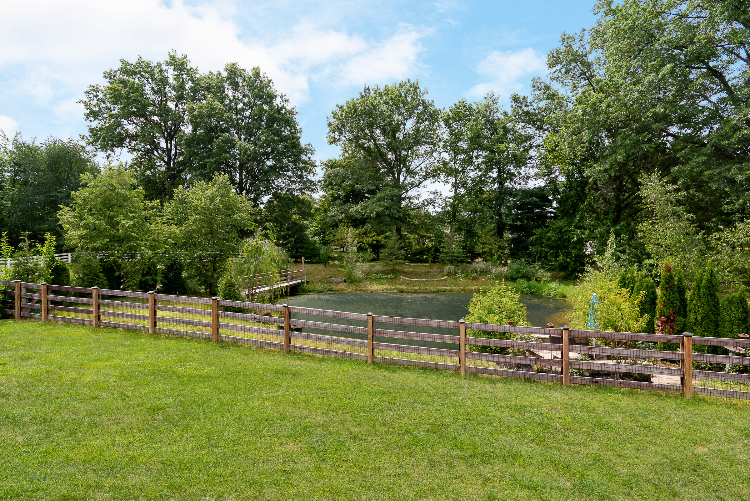
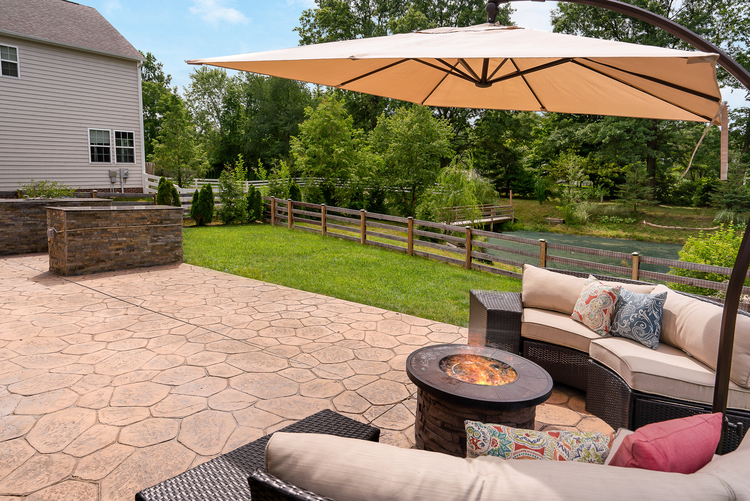





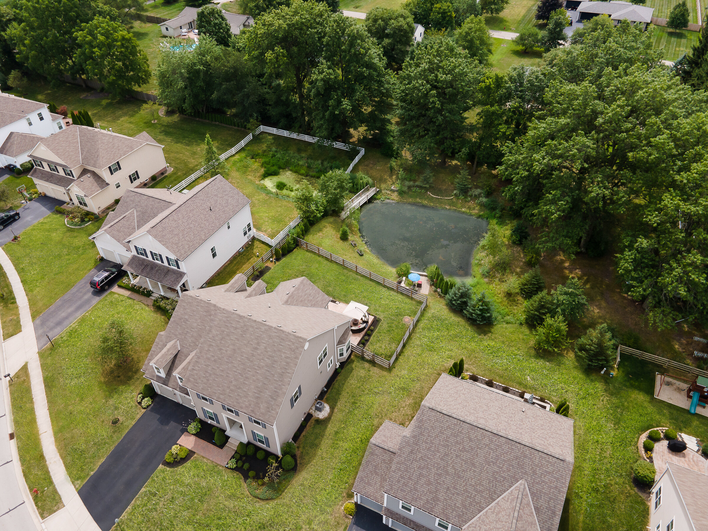
Reach out to us for private tour!
2312 Coventry Road,
Upper Arlington 43221
South of Lane $980,000; closed for $965,000
Absolutely beautiful! Completely updated with top-quality finishes, excellent design and attention to detail, this classic Cape Cod has an open floor plan bathed in light. The gorgeous kitchen features an 11.5'' x 3'5'' center island, beautiful custom cabinetry & Viking appliances and opens to a spacious dining area and family room w/built-in entertainment center. The living/dining room measures 32' x 15' & is highlighted by a beautiful fireplace surrounded by rich, custom woodwork. Featuring Phillip Jeffries GrassCloth, the leader in natural, textured wall-coverings in the dining room. The 1st floor bedroom suite makes a great guest or in-law suite & has a wall of built-in closets. Upstairs are 3 spacious bedrooms, each with walk-in closets, including master w/en-suite bath, bonus room/ 2nd family room & playroom. Oversized 2-car garage with separate office behind garage.
Located in Upper Arlington Schools and close to restaurants & shopping, parks & bike lanes, & easy access around Central Ohio. Approximately 8 minutes to The Ohio State University, 20 minutes to The John Glenn Columbus International Airport & 15 minutes to downtown. Upper Arlington is a perfect place to call home.
4 Bedrooms / 3 Full. 1 Half Bathrooms
2 Car Garage
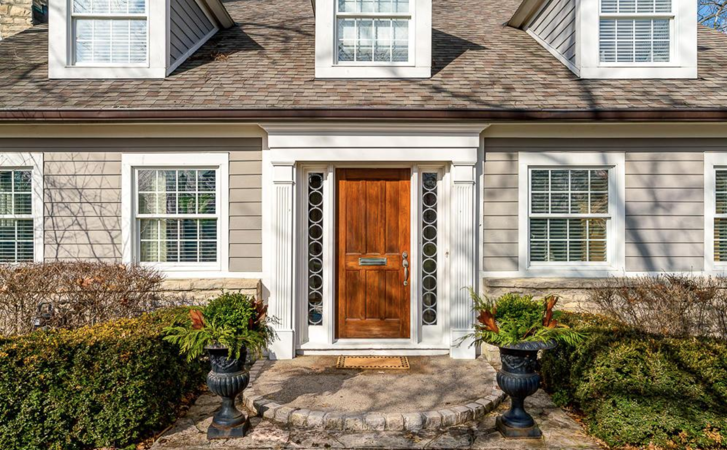


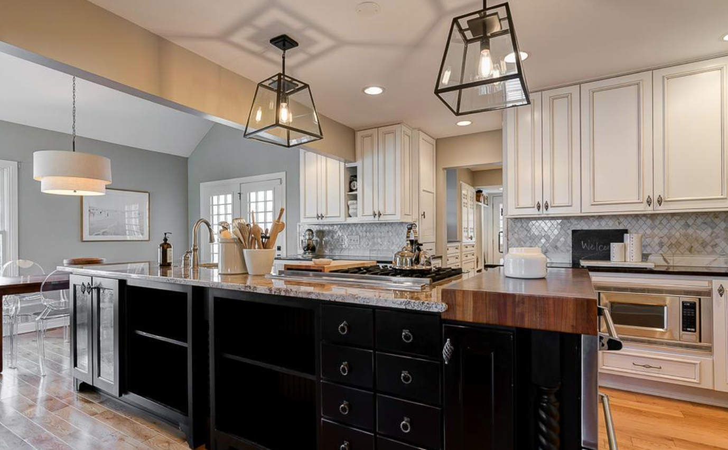


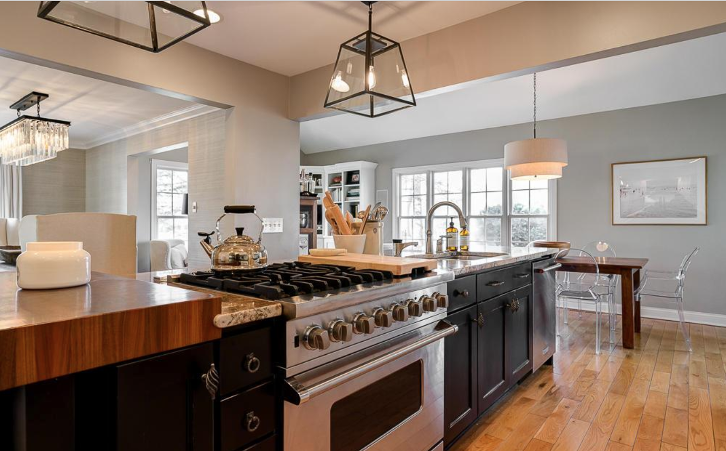
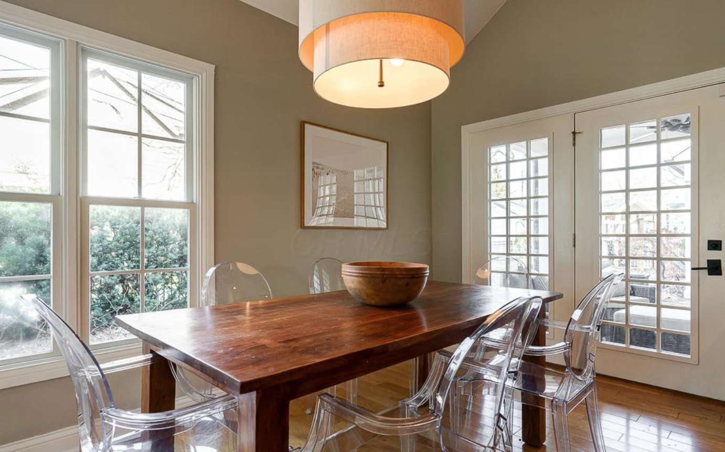

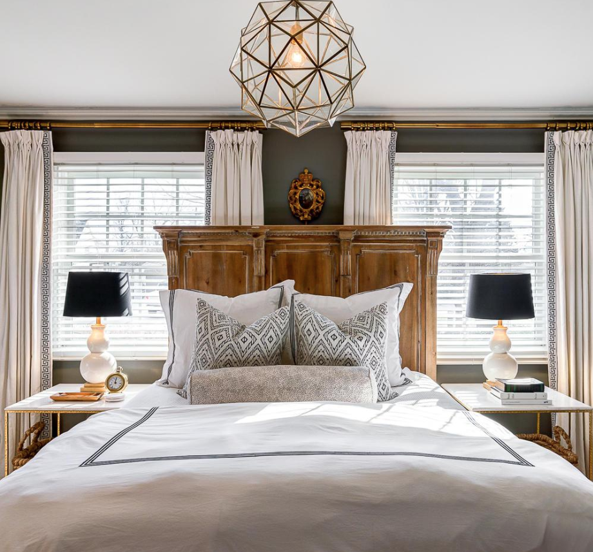
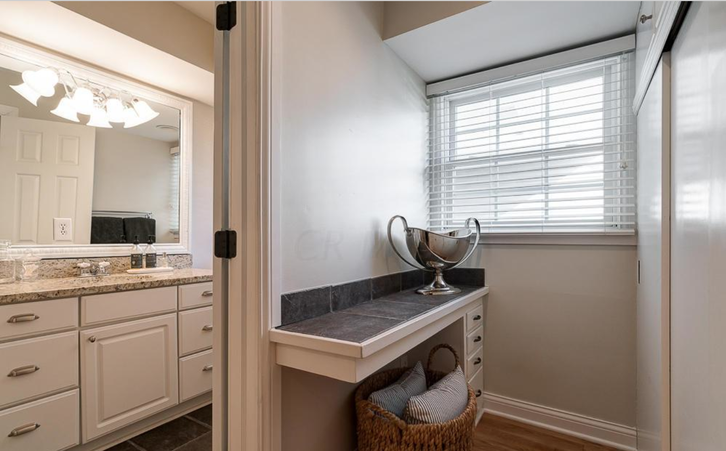

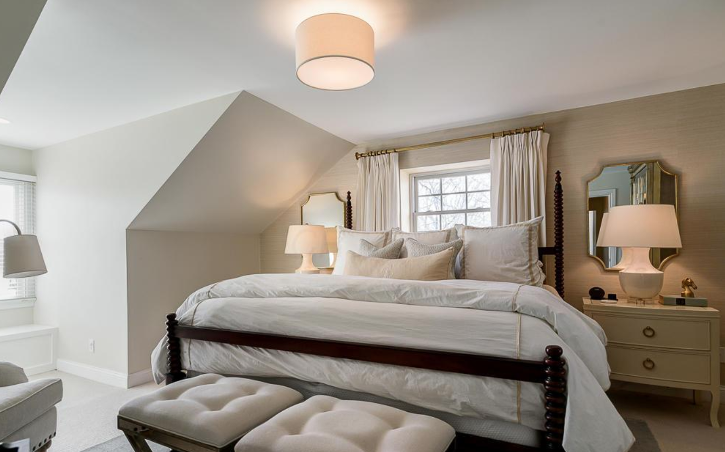
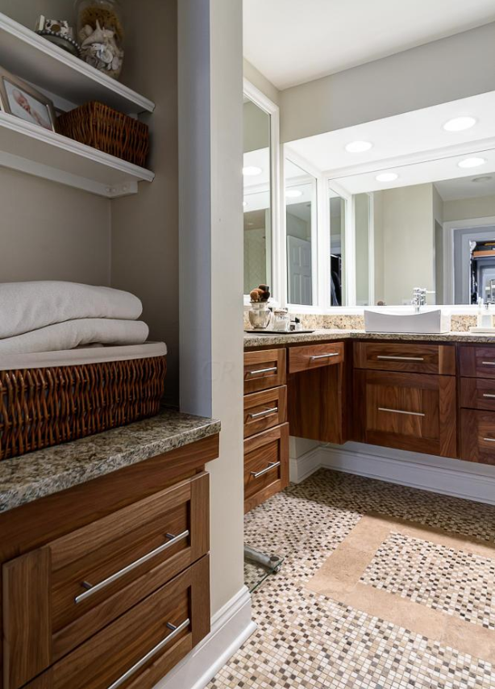


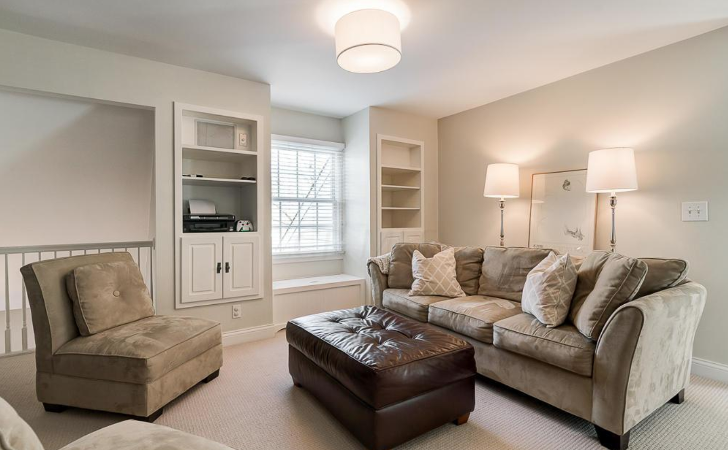



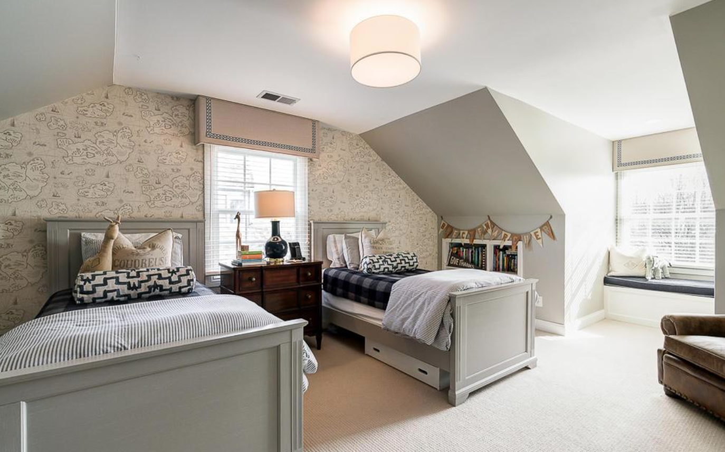
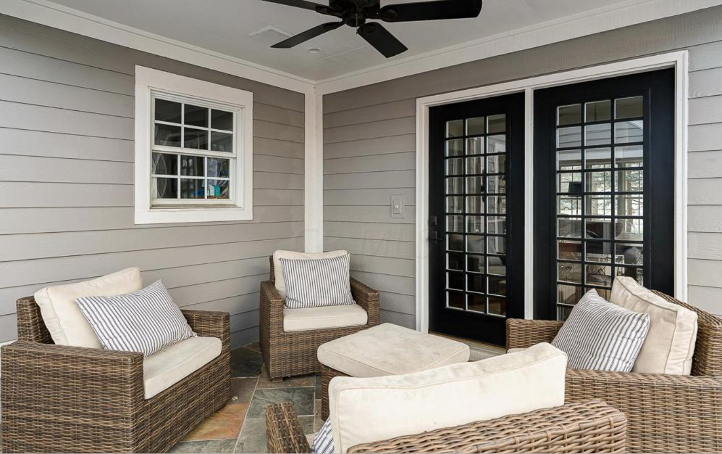



485 Oakwood Avenue, Columbus, OH 43205
Listed $208,900
Completely renovated home between Olde Town East and Old Oaks, near downtown Columbus. Near the Franklin Park Conservatory & Botanical Gardens, Nationwide Children’s Hospital, and easy access to I-70 for easy commuting around Central Ohio. Beautiful remodeled 2.5-story home has an inviting, open floor plan with high ceilings and open spaces. A full front porch welcomes you into the home with a large, open foyer that can double as a sitting room or office space. The foyer is completely open to the charming living room with brick accent wall & decorative fireplace opening to the sunlit dining room w/brick accent wall, a 2nd decorative fireplace, a large window & 3 transom windows. The new kitchen includes white shaker cabinets, granite counters & white subway tile to ceiling. Adjoining the kitchen is a laundry room w/built-in cabinets & space for a refrigerator. Upstairs are 4 bedrooms and a new bath w/new cabinet, fixtures & white subway tile to the ceiling on tub surround. The finished 3rd floor has a vaulted ceiling and storage area.
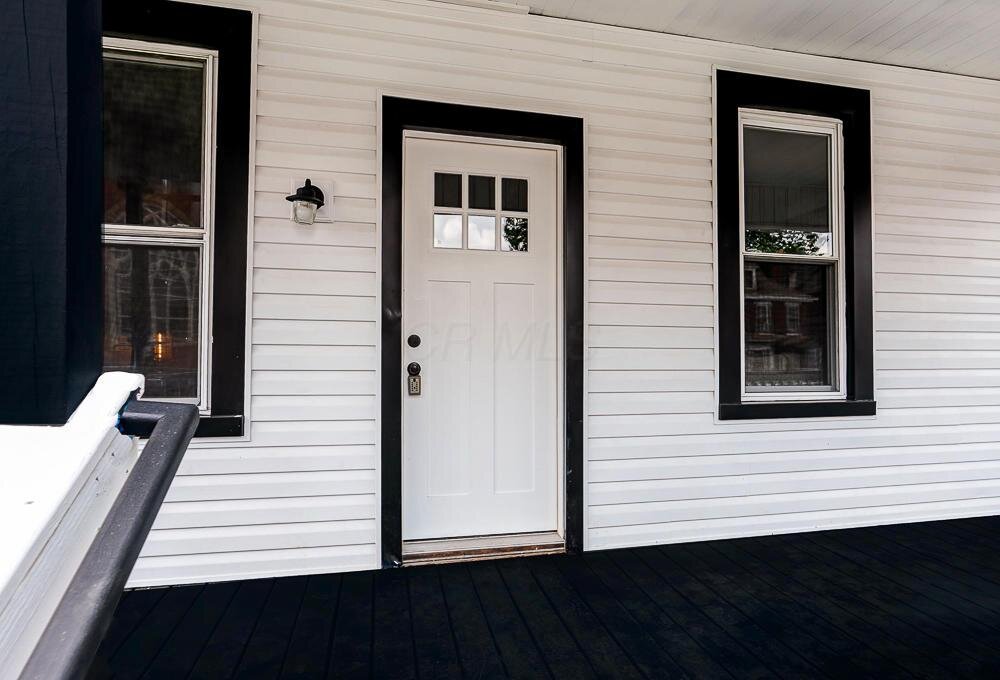
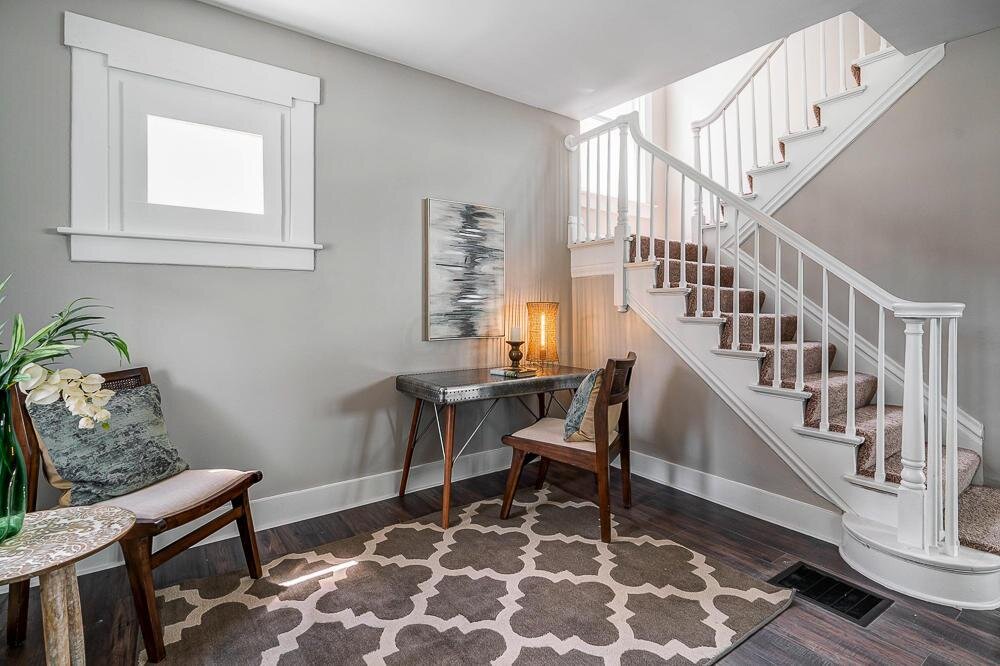














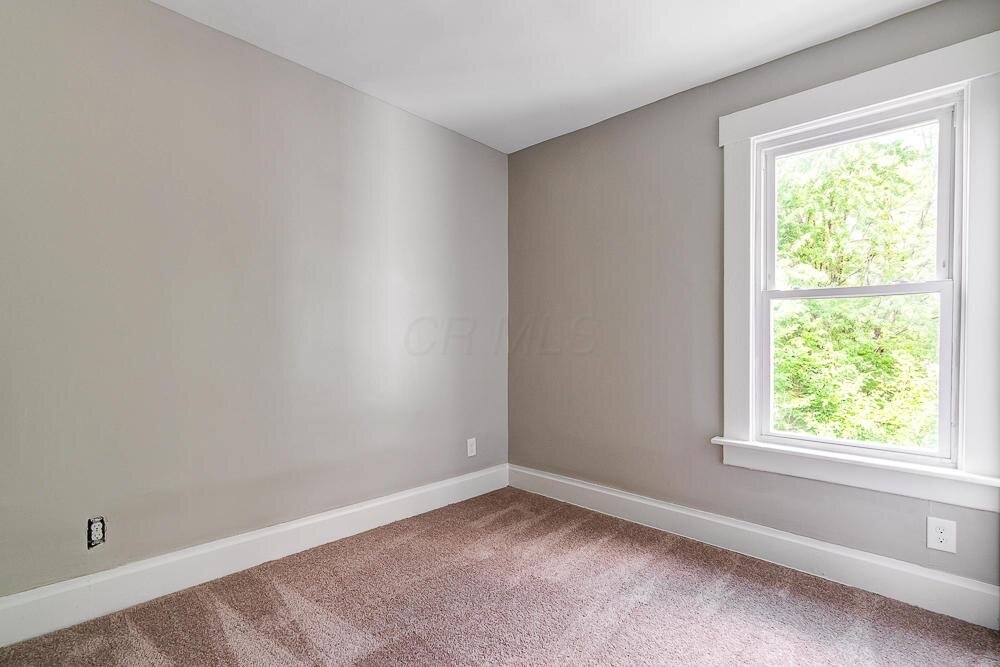






2 bedrooms, 1 full baths, 2 Assigned Parking Spaces, nearby & ample guest parking
1,223 total square feet, with 1,024 square feet of that above grade
Located in Cimmaron Station, near I-270 and Sawmill & Snouffer Rds, Dublin City Schools. Close to restaurants & shopping in Dublin, Worthington, and Linworth. Neary parks like: Hayden Falls, Indian Falls Run, Antrim Park, Scioto Park, Glick Park & Park & easy access to 270 & I-71. Approximately 25 minutes to The John Glenn International Airport, Dublin 10 minutes, Linworth 8 minutes, Worthington 12 minutes, and only 22 minutes to downtown Columbus. This a terrific location to call home.
7404 Chaparral Road,
Columbus, OH 43235
Listed at $104,900
SOLD for $114,000
Welcome to Cimmaron Station. A condo community located in a wonderful location near Sawmill Road and I-270 with Dublin City Schools. This home is a spacious 2 bedroom, 1 1/2 bath home with 1,223 sq ft of living space. 1,024 above grade sq ft. and a 199 sq ft lower-level family room. This home includes 2 assigned parking spaces and ample guest parking spaces. You’ll enjoy living in this End Unit that is freshly painted, with new flooring throughout, and newer windows. This community HOA is only $90 per month and the HOA does an excellent job of keeping the community in beautiful shape. The Kitchen has casual eating area space, white cabinets, large pantry, solid surface and butcher block counters, and appliances included: black gas range, refrigerator and dishwasher. Beautiful laminate on the main floor in the living room, a half bath completes this level. Upstairs there are 2 bedrooms with new carpet and an updated full bath. The lower level features a family room with a wood-burning fireplace. Laundry hook-ups and ample storage. An enclosed patio is a perfect spot for a patio container garden and to enjoy some time outdoors, and the green space behind the home and the corporate offices provides for evenings and weekends to be quieter and more private. This home is in a Great location near I-270 and Sawmill for easy commuting around Central Ohio, located between two historic and hip downtown areas for you to enjoy….they are the city of Dublin and Worthington. Both downtowns offer many wonderful options for dining and shopping, beautiful parks for enjoying the great outdoors, and the home is in Dublin City Schools which you can check out on the Great Schools website for more information. Contact us for more information on purchasing this home, please note it is Non-Conforming Condo Community. We are also available to show you this wonderful property, reach out to use anytime. We are looking forward to helping you soon.
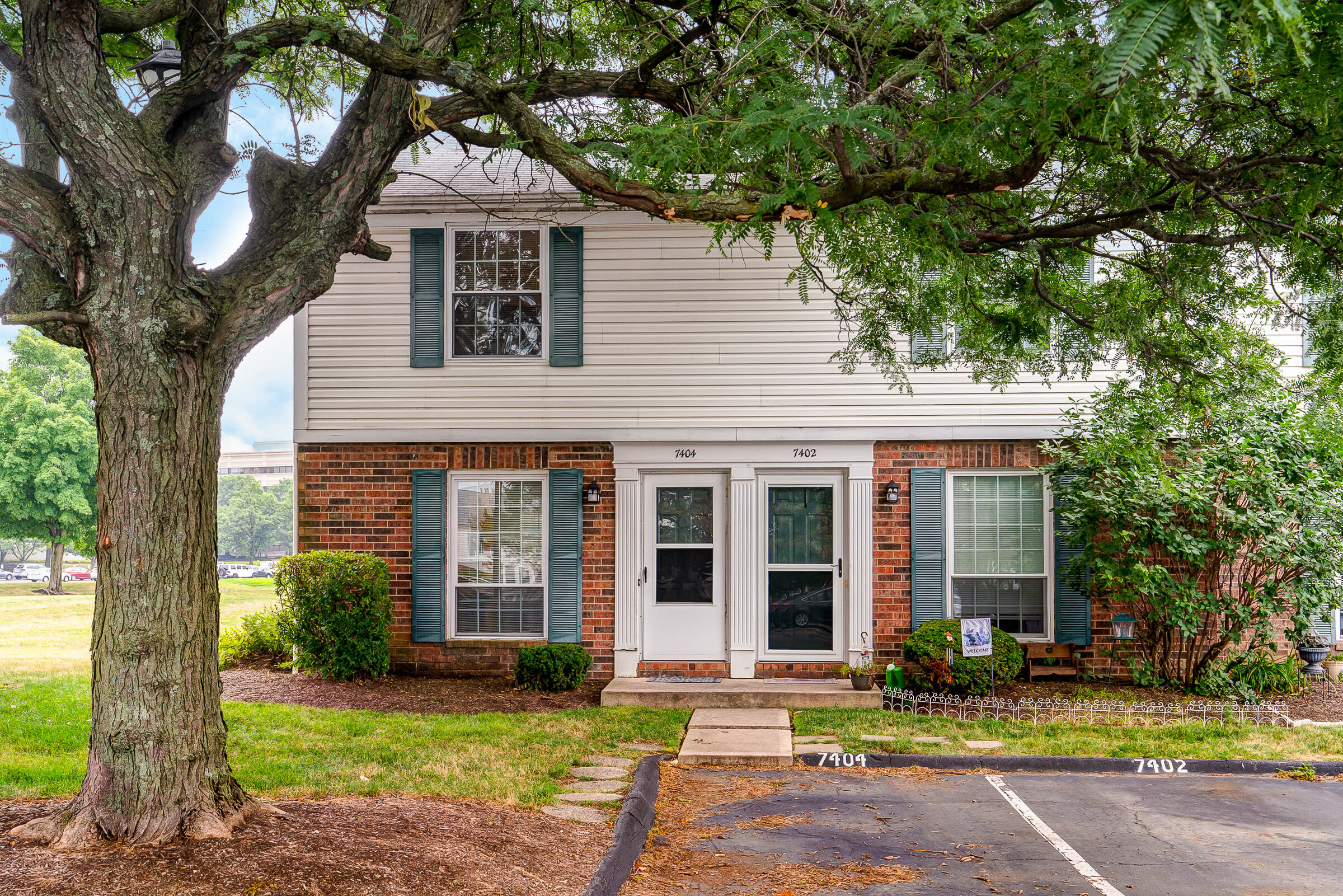













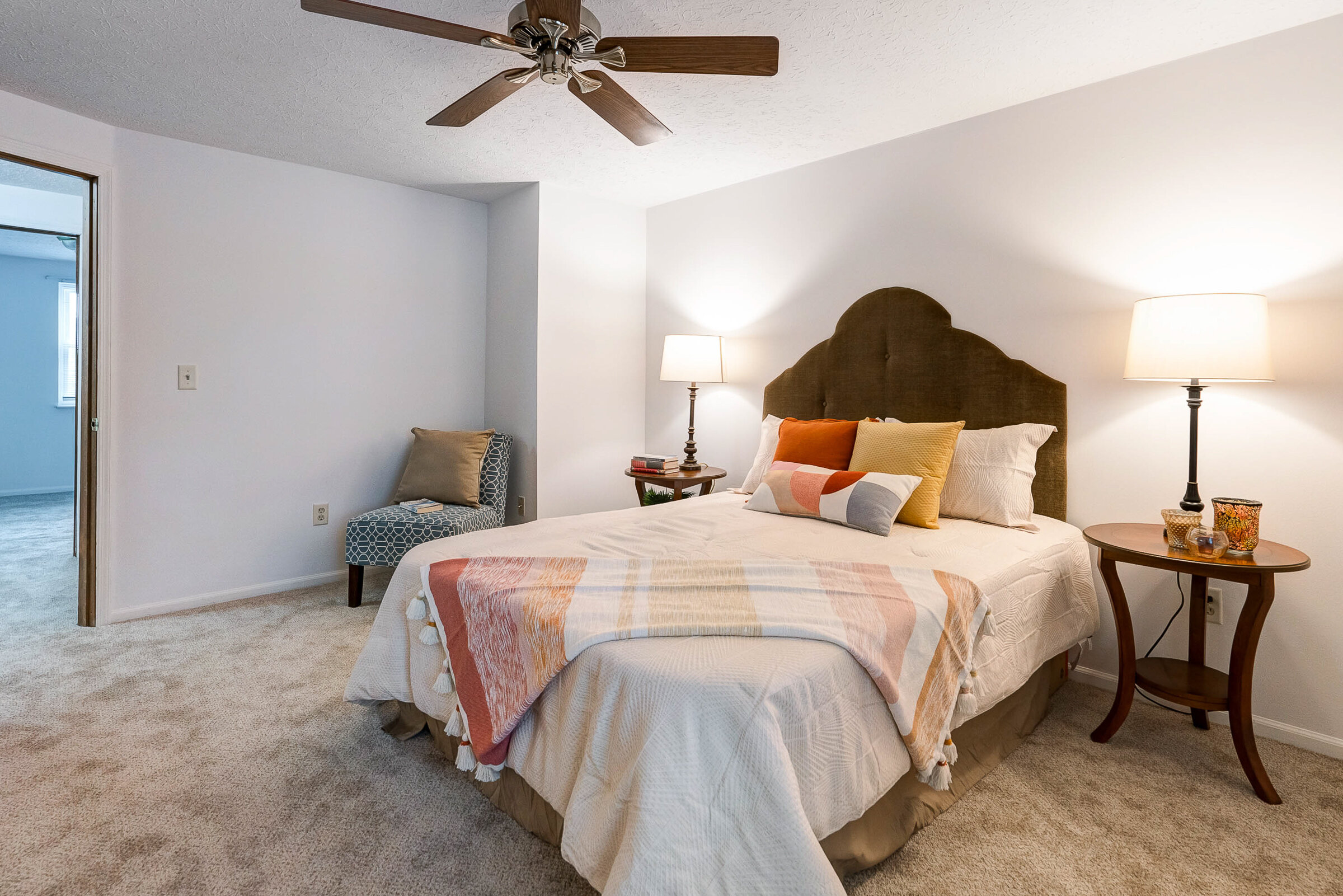






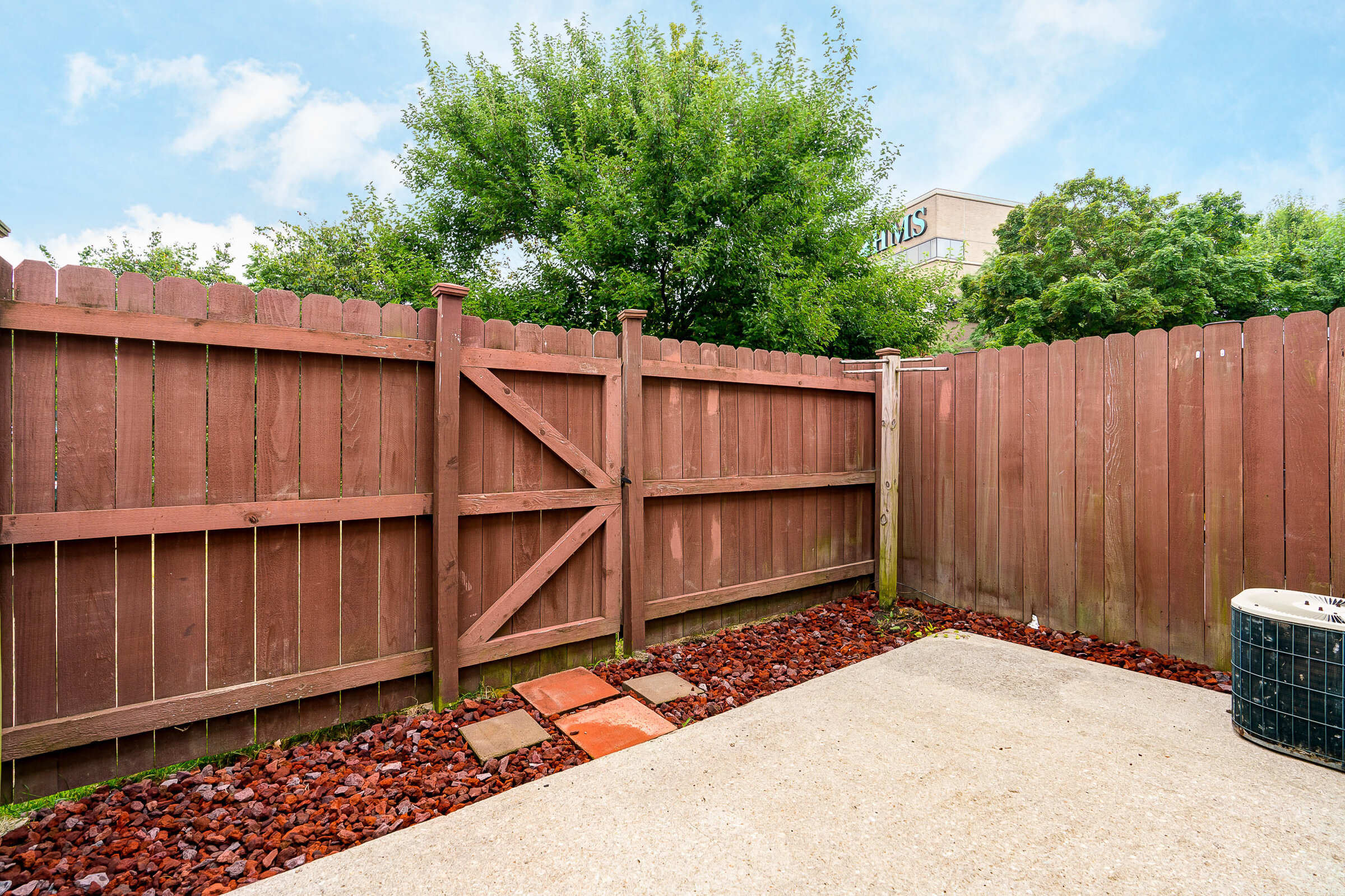









Clintonville
3 bedrooms, 1 full baths, 1 half bath, 2 car detached garage
1,84` total square feet, with 1,677 square feet of that above grade
Located in Clintonville. Close to restaurants & shopping & easy access to Downtown Columbus Approximately 20 minutes to The John Glenn International Airport. A suburban feel and most residents own their homes. In Clintonville there are a lot of bars, restaurants, coffee shops, and parks. Many young professionals live in Clintonville. This a beautiful place to call home.
358 Arden Road
Columbus, OH 43214
You will fall in love with this gorgeous home, beautifully updated on trend while retaining original details. Updated kitchen has deep farmhouse sink, butcher block counters, white subway tile to ceiling and top-quality appliances: Thermador 5-burner gas range w/pot filler, Asko dishwasher, 3-door refrigerator. 1'x 2' rectangular ceramic tile floor in marble pattern extends from kitchen to the delightful dinette w/2 windows & charming built-in cabinets. The beautiful living room has built-in cabinets w/leaded-glass doors & handsome fireplace w/gas logs. The triple leaded-glass window provides character and abundant light. Refinished hardwood floors throughout. Owners' bedroom is huge, has 3 closets & 2 storage areas. Updated baths, large 2nd floor closet could be 2nd bath. 2.5-car garage.












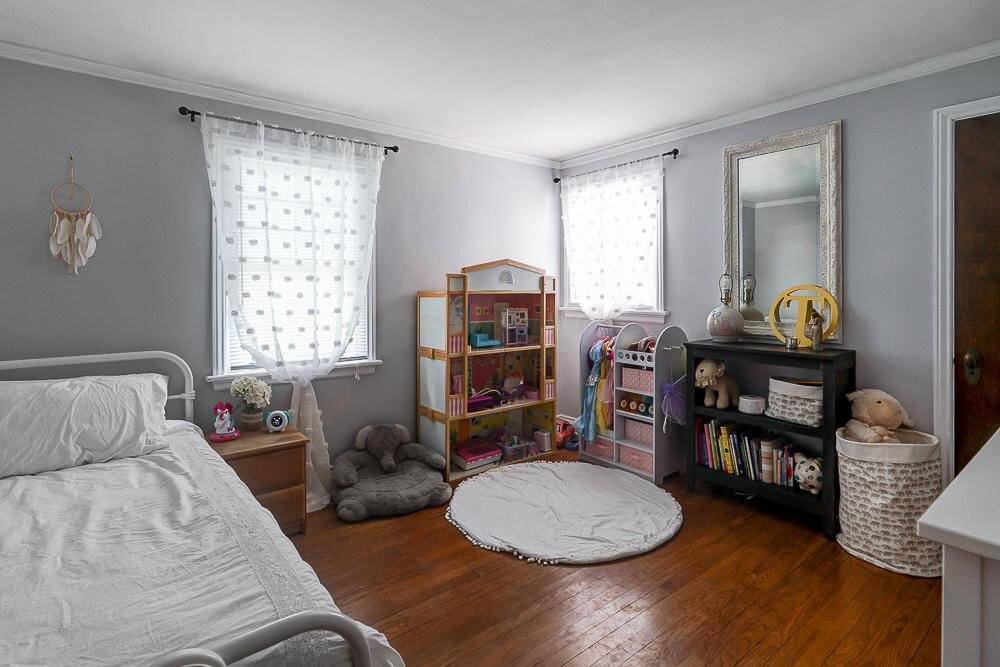
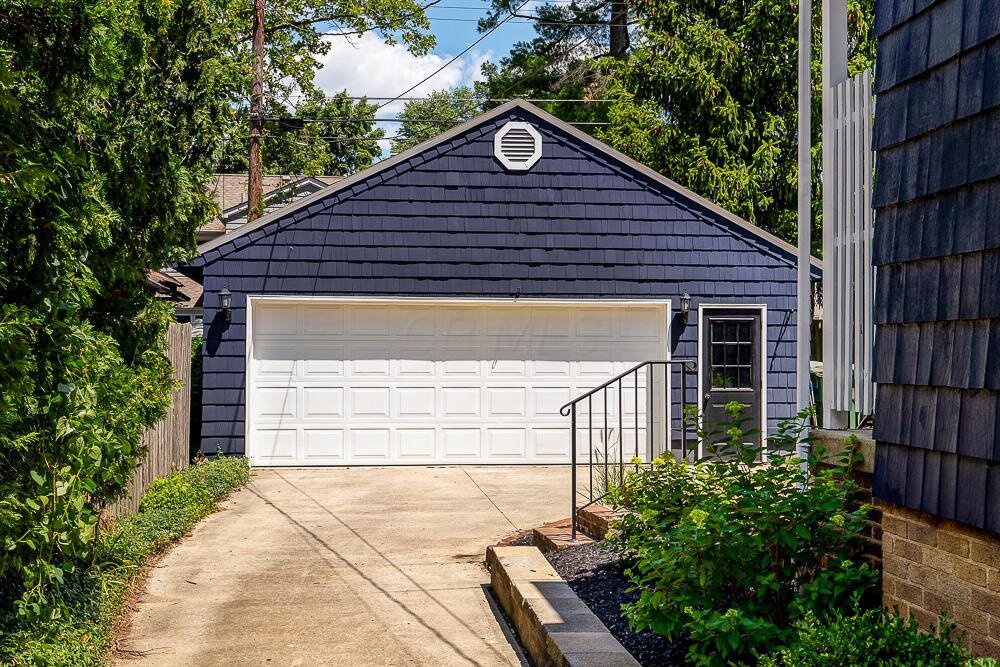


8429 Maple Leaf Court
Powell, OH 43065
$469,900, SOLD at $485,000
This on-trend 5 bedrooms, 3 1/2 full baths, 3 car garage home welcomes you into a gracious foyer and soaring great room with hardwood flooring throughout the main level. A fantastic kitchen has a casual eating area, a spacious island with seating, granite counters and ample storage with quality raised panel cabinets & a walk-in pantry. Stainless Steel appliances with a New glass cooktop, microwave, double wall ovens, French door refrigerator, & dishwasher. A serving area leads to the dramatic dining room a dramatic dining room and living room that feature beautiful millwork, an office with French doors, a half bath, and laundry room complete the main level. Upstairs features an owners’ retreat. Bedroom with tray ceiling, an amazing bathroom with two vanity areas, a large shower, jetted tub, center island with storage, linen closet, two walk-in closet, and a secret bonus room that could be a quiet reading nook, sewing and craft room, yoga studio, or whatever space you need. 3 additional large bedrooms and a full hall bath with two separate sink areas and shower/tub combo & water closet complete the 2nd level. The finished lower-level adds a family room, gaming area with a lighted niche, an exercise room with French doors, the 5th bedroom with egress, a full bathroom, and a kitchen with a granite bar, full size SS French door refrigerator, wine cooler and dishwasher. Storage with shelving, and new HVAC and 2 hot water tanks installed in July 2019 completes the LL. Enjoy time outdoors on your 25’ X 48’ paver patio with a seating area, dining area, and built-in fire pit. A bonus feature is a raised paver garden with custom screening to keep the critters from helping themselves to your veggies. This amazing home is in the perfect location in Powell, with Olentangy Schools. Scioto Ridge Elementary, Liberty Middle School, and Liberty High School. Reach out to us to see this lovely home.
Take a video tour with us!
5 bedrooms, 3 full baths, 1 half bath, 3 car garage
4,724 total square feet, with 3,424 square feet of that above grade
Located in Rutherford Estates with Olentangy Schools. Close to restaurants & shopping, parks & easy access to 315 & 270. Approximately 5 minutes to Powell, 30 minutes to the John Glenn International Airport & Easton, 20 minutes to Polaris, 30 minutes to downtown Columbus. This a beautiful place to call home.
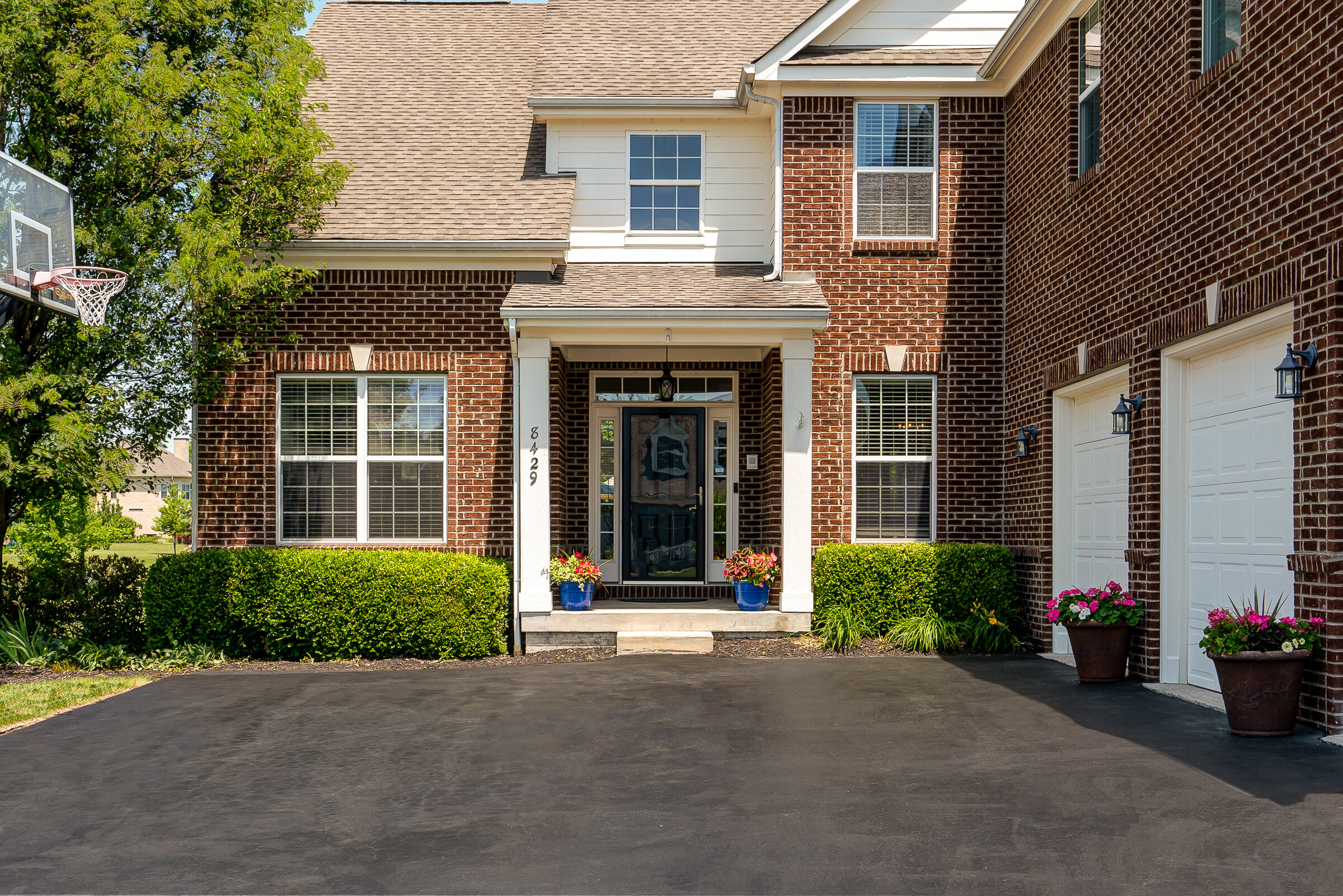
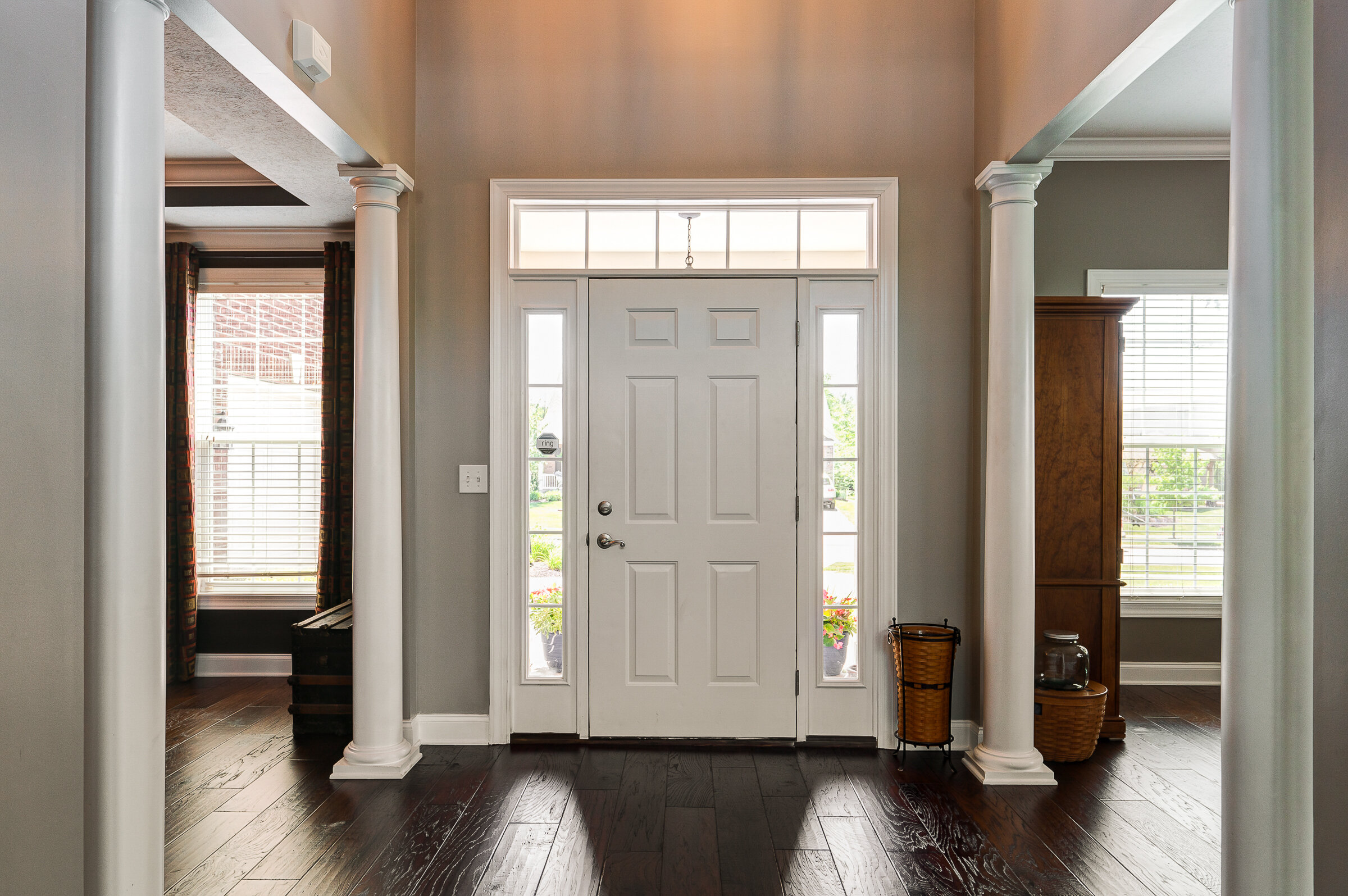




























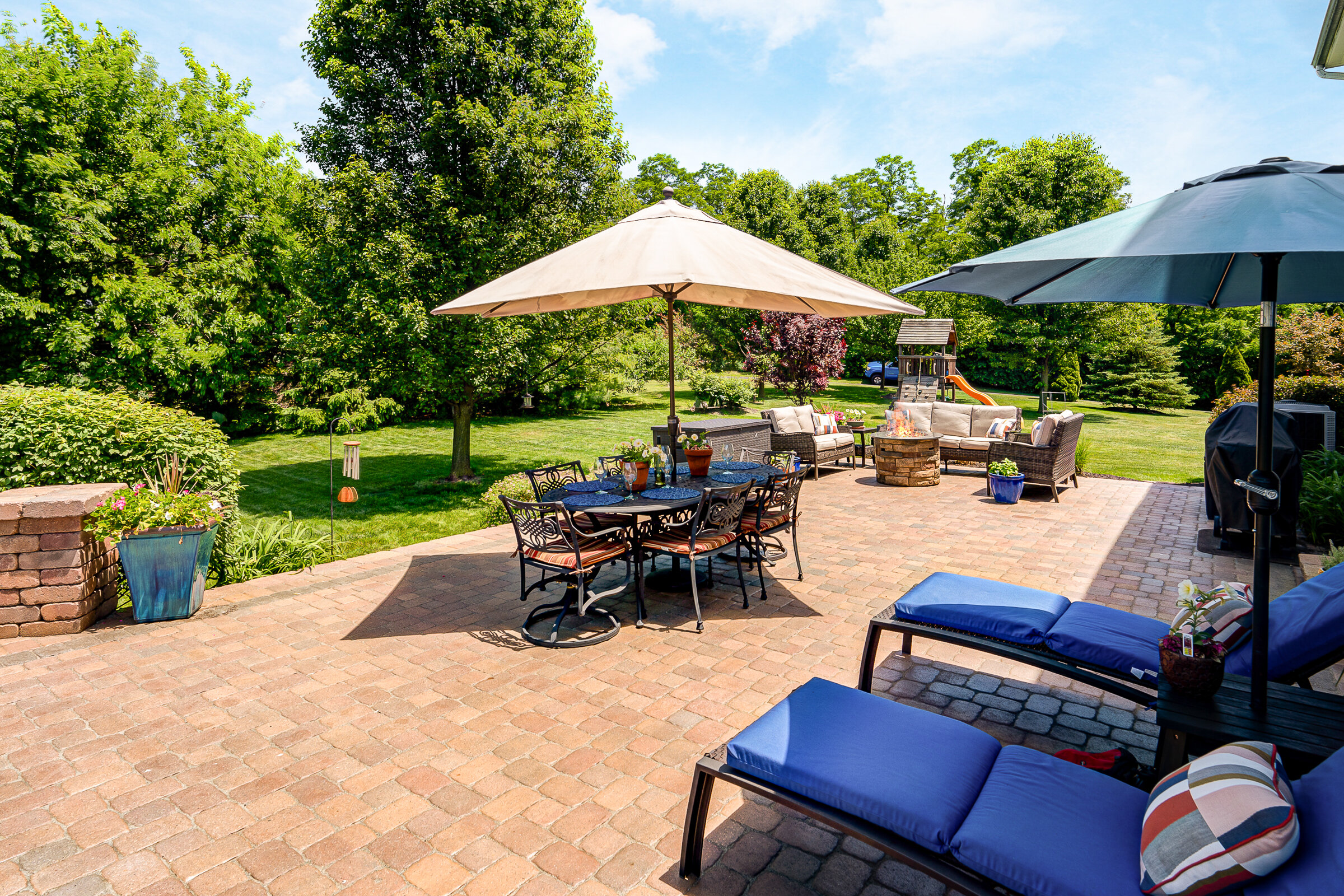




Take a tour.
This beautiful home is actually 4,183 sqft above grade, and with finished lower-level 5,773 sqft (Yes, I was nervous and “flubbed my lines” in the adjacent video, saying almost instead of over on the size of the home). Enjoy and let us know what questions you have!
5125 Nyah Court, Galena 43021
$649,900 SOLD
R&H luxury home in the heart of Genoa Township, Wood floors, 10 ft ceilings, and beautiful moldings set the tone for this lovely home. Kitchen features granite, 42'' cabinets, incredible island w/seating, Wolf gas 5 burner cooktop, dual convection ovens, and a convection microwave, Sub Zero, walk-in pantry, serving station; casual dining surrounded by windows; great room with a stately fireplace and built-in shelving and entertainment center; sitting room with wainscoting; dining room with a tray ceiling; powder room & laundry complete the main floor. Study level with French doors, built-in shelves & window seat, wainscoting. Upstairs with 4 bedrooms-ALL walk-in closets. Owners' ensuite with beautiful marble, spa tub, travertine shower, walk-in closet and water closet. Second en-suite bedroom with bath & walk-in closet; and two additional bedrooms with walk-in closets share a jack & jill bath. An upstairs family space (currently a game and music room, but the potential is limitless) completes the second floor. Full Lower Level with 1,590 finished square feet, plus 2 storage areas. Space includes a built-in bar area with sink and beverage refrigerator, game areas, family room, exercise space with extra high ceiling & a full bath. The private backyard features a custom two-tier patio with views of the community pond & green space. Sq Ft: ATFLS: 5,773 (4,183 above grade).
Located in Olentangy Local Schools and is close to restaurants & shopping, parks & bike trail, & easy access to 71 & 270. Approximately 22 minutes to Airport & 25 minutes to downtown. Walnut Grove Estates is a perfect place to call home.
4 Bedrooms / 4 Full, 1 Half Bathrooms
3 Car Garage
1314 Spring Brook Court
Westerville, OH 43081
In-Contract for $187,750!
(Listed for $178,000)
Welcome to the beautiful community of Spring Run, a Romanelli & Hughes quality built complex. This 2 bedroom, 2 1/2 bath home has 1,654 living space on all 3 floors with a walk-out lower-level; 1,254 square foot is above grade The entry and kitchen features ceramic tile flooring, beautiful granite counters, stainless steel appliances, ample storage, and a breakfast bar. The main level great room had hardwood flooring, a wood-burning fireplace, and a dining area with an on-trend light fixture. A patio door leads to a raised deck with beautiful views of the green space and woods. Upstairs has two large bedrooms with ensuite baths that have been recently updated. And the owners’ room features a cathedral ceiling and a full bath with a shower/tub combination.. The second room has a great nook with task lighting for working or reading and a recently renovated full bath with a solid surface surround and bench. The finished lower level family room is spacious with room for a large tv and gaming area, space for a table for games, or is perfect for exercise space; this space has a patio door with lovely views across the expansive green space. A large laundry and storage area with laminate flooring complete the lower-level. There is an attached one-car garage and plenty of nearby guest parking spaces. This is an incredible place to call home in a perfect location! Westerville schools; only 10 minutes to Uptown Westerville or Easton, 15 minutes to Polaris, and 20 minutes to the John Glenn International Airport. Near to Innis Woods Metro Park, and Uptown Westerville features wonderful local dining& shops: Asterisk Supper Club, Barrel & Boar, Koble, Uptown Deli & Brew, and more. Shops like Pure Roots Boutique, A Gal Named Cinda Lou, Amish Originals, Abbey Rose, Westerville Antiques & Rustic Revamp Decor, Deja Vu, and more.
2 bedrooms, 2 full baths, 1 half bath, 1 car garage; walk-out Lower-Level
1,654 total square feet, with 1,254 square feet of that above grade
Located in the Romanelli & Hughes quality built community of Spring Run with Westerville Schools. Close to restaurants & shopping in Uptown Westerville, Easton & Polaris, Innis Woods Metro park is nearby & easy access to 270 & I-71. Approximately 20 minutes to The John Glenn International Airport, Uptown Westerville 10 minutes, Easton 10 minutes, Polaris 15 minutes, and only 20 minutes to downtown Columbus. This a beautiful place to call home.





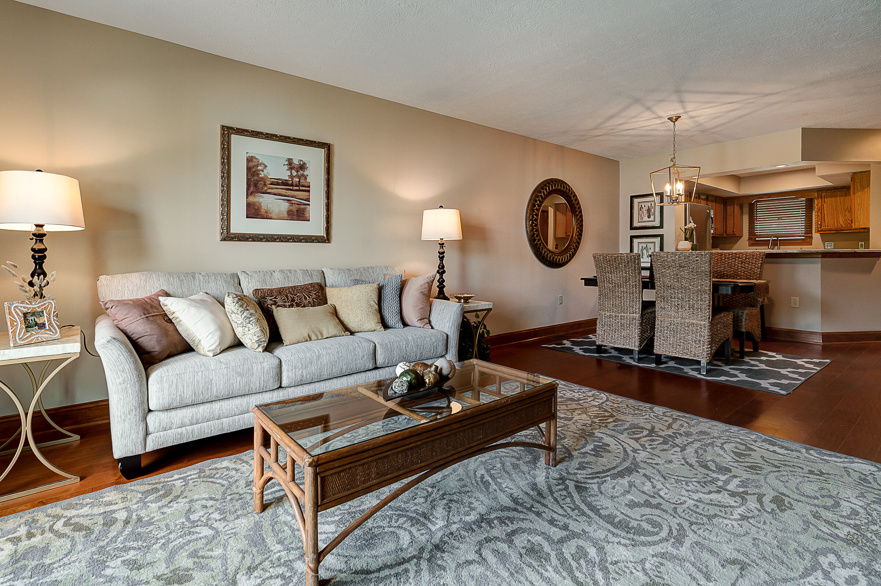


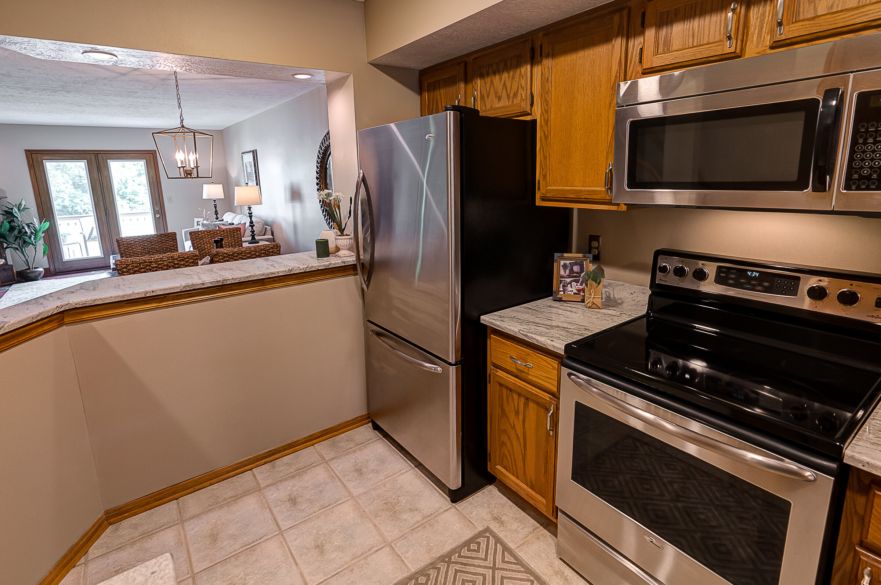


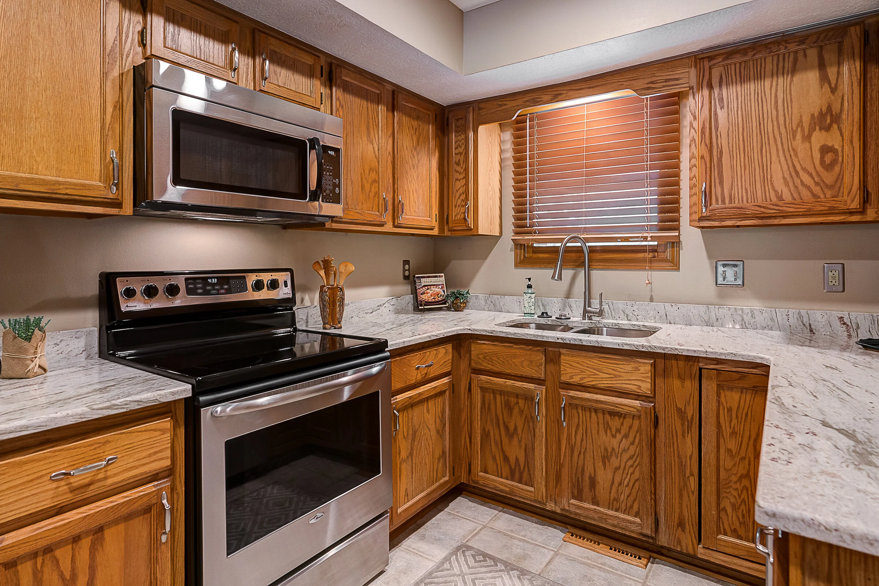


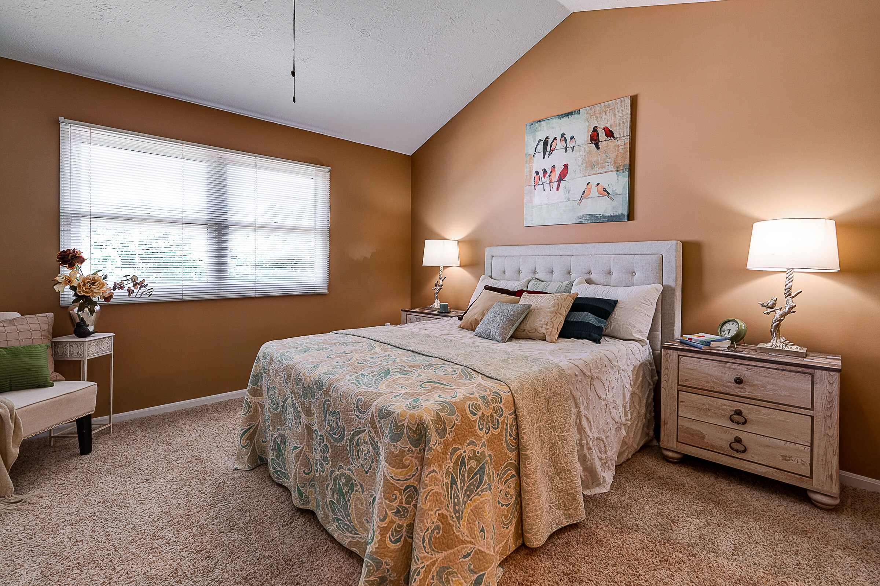






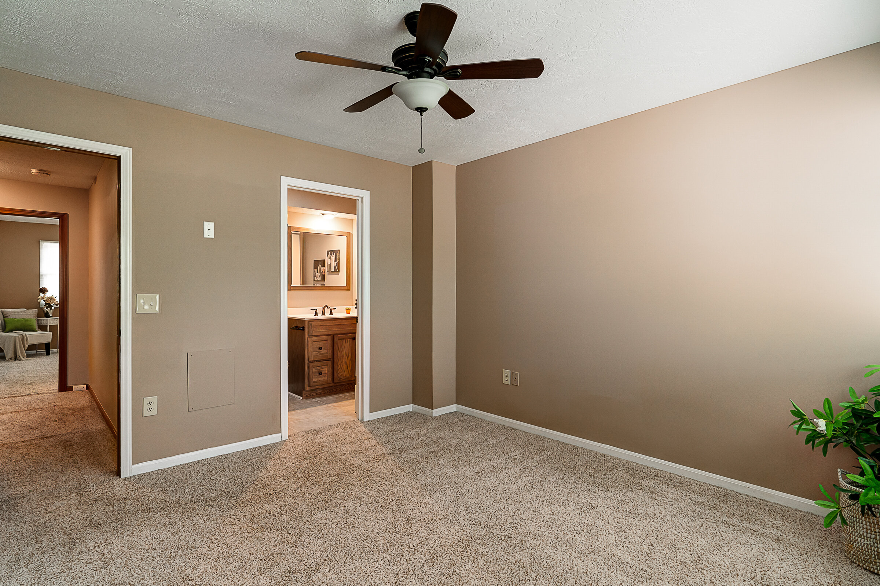








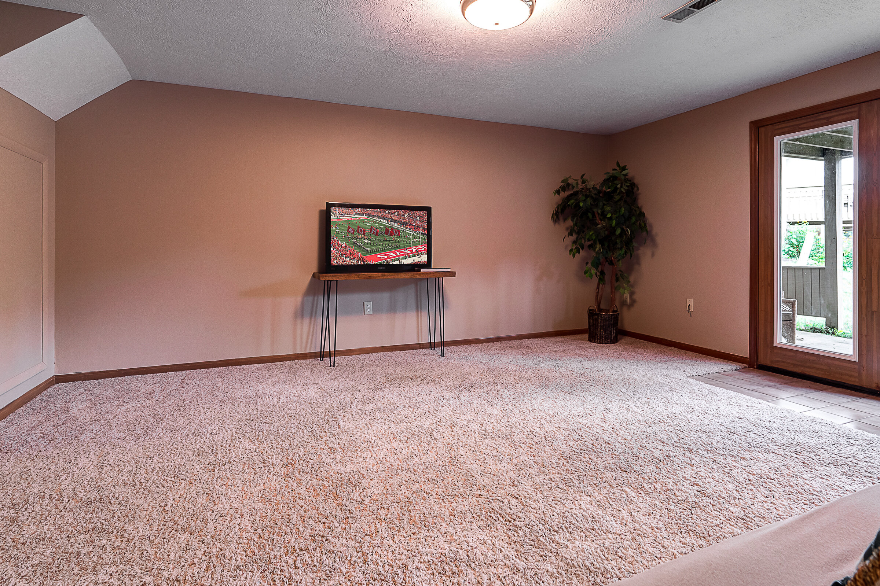
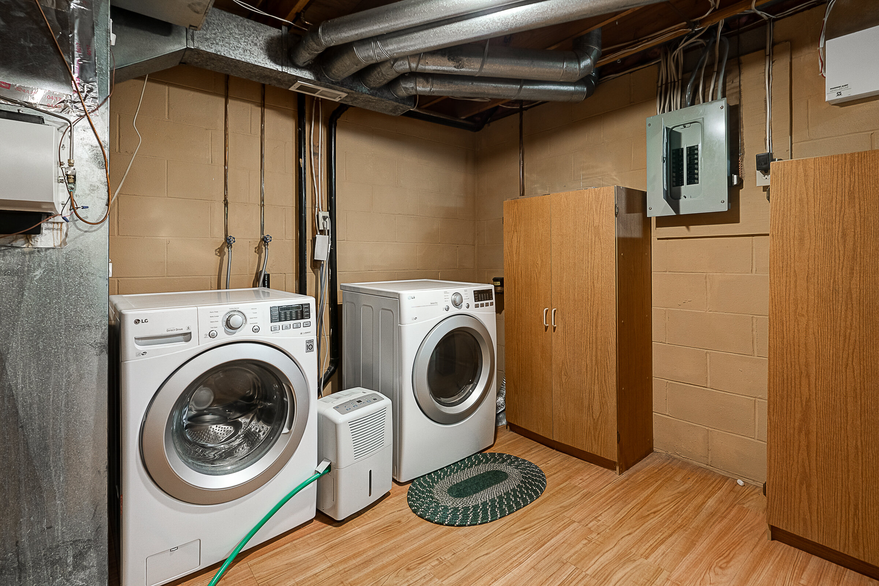




5264 Longrifle Road
Westerville, OH 43081
Welcome home to this delightful Westerville home, ideally located on a quiet cul-de-sac with a large, shaded backyard. Freshly painted in soft tones, this spacious 4 bedroom home features a large family room with gas log fireplace, laminate flooring and triple doors opening to a deck and brick paver patio. The .35 acre lot provides abundant backyard space and privacy. The kitchen with raised eating bar & SS appliances features a large dining area opening to both the living and family rooms. Also on 1st floor are a laundry room w/utility sink and a convenient full bath. The spacious owners' suite has a window seat, walk-in closet & deluxe bath w/double vanity, soaking tub & separate shower. You'll love the 800 sq ft finished lower level w/media rm, playrm & full bath.
4 bedrooms, 4 full baths, 2 car garage
2,782 total square feet, with 1,988 square feet of that above grade
Located in Little Turtle/Ravine Ridge with Westerville Schools. Close to restaurants & shopping at Easton, Uptown Westerville & Polaris, parks & easy access to 270 & I-71. Approximately 10 minutes to The John Glenn International Airport, Westerville 10 minutes, Easton 10 minutes, Polaris 15 minutes, and only 20 minutes to downtown Columbus. This a beautiful place to call home.
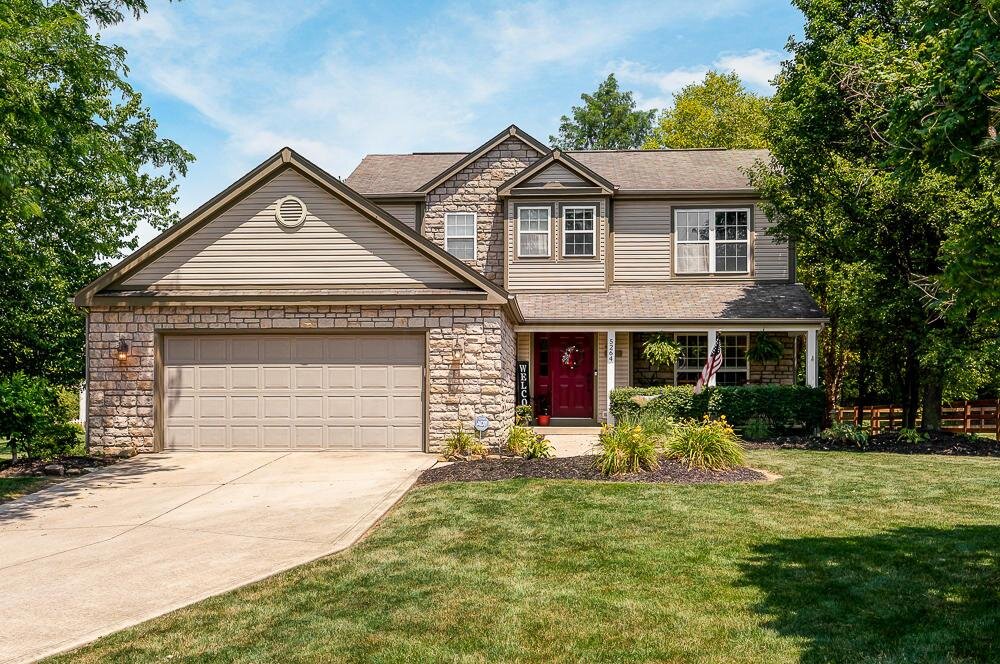







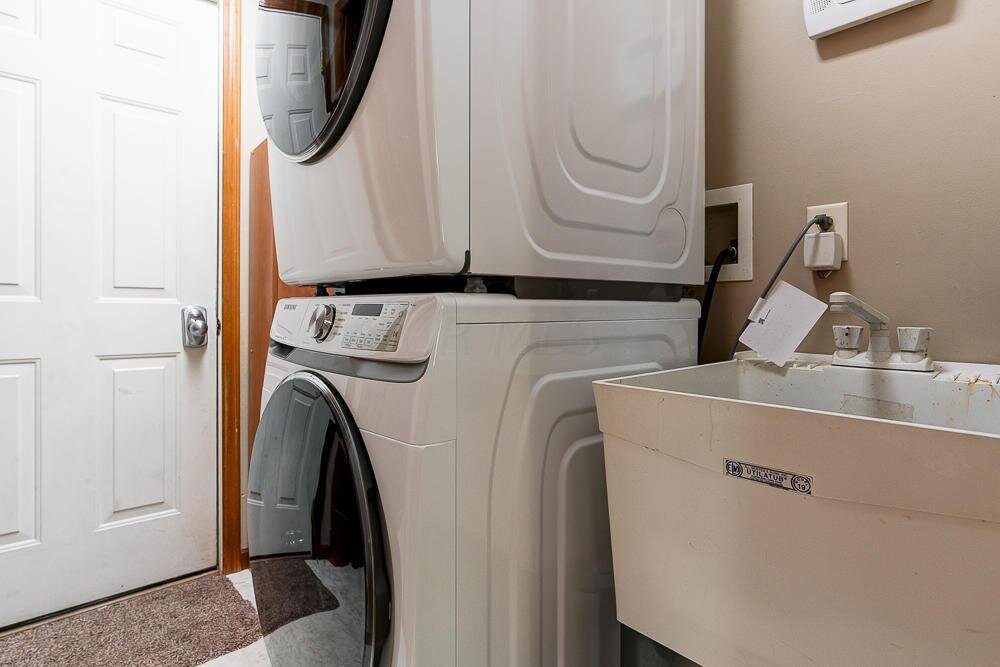
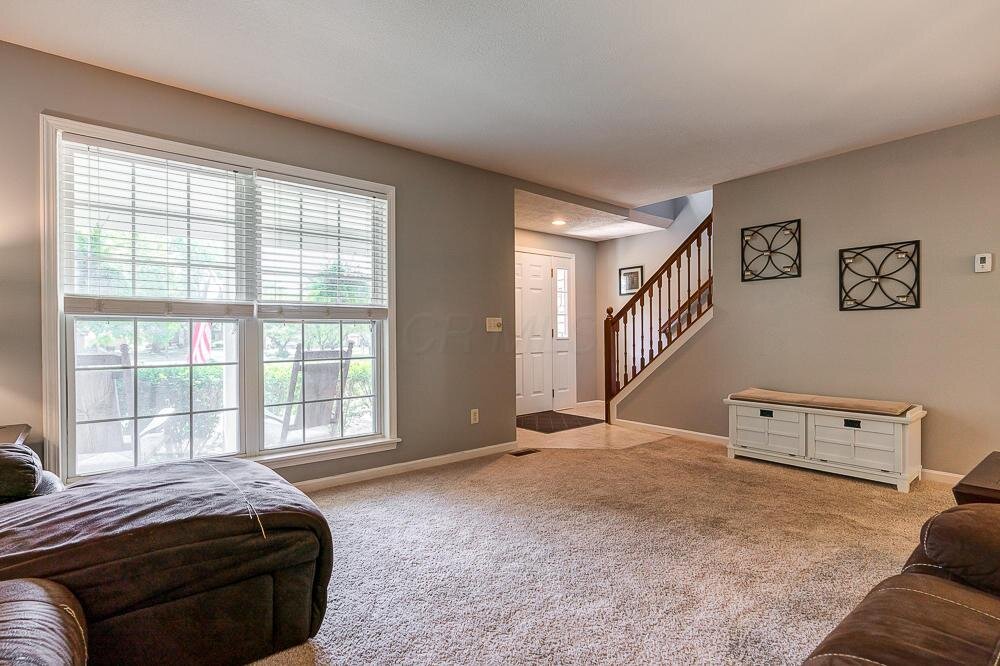

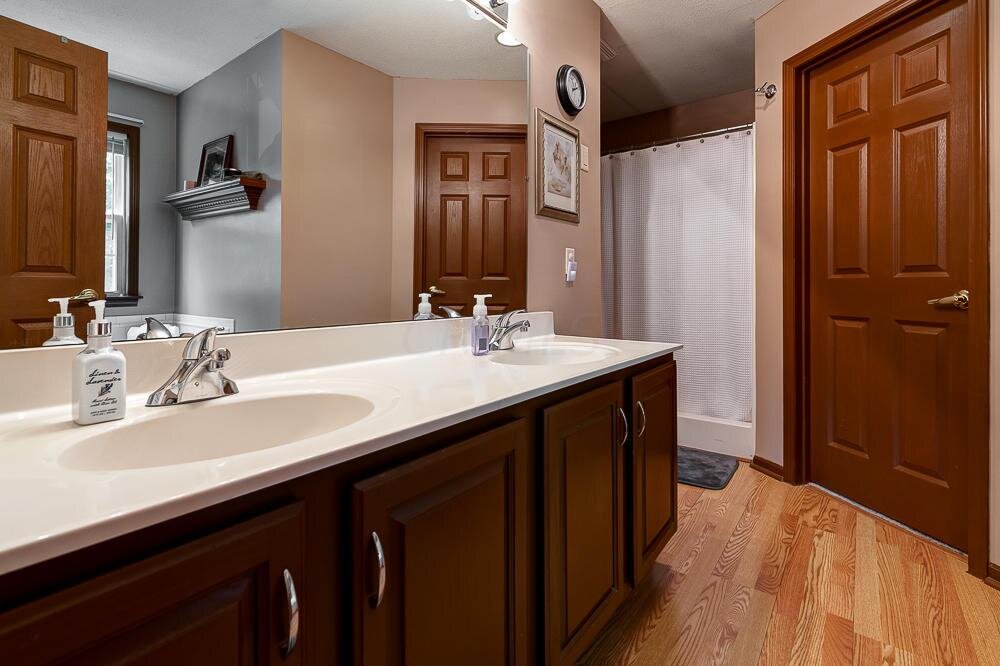
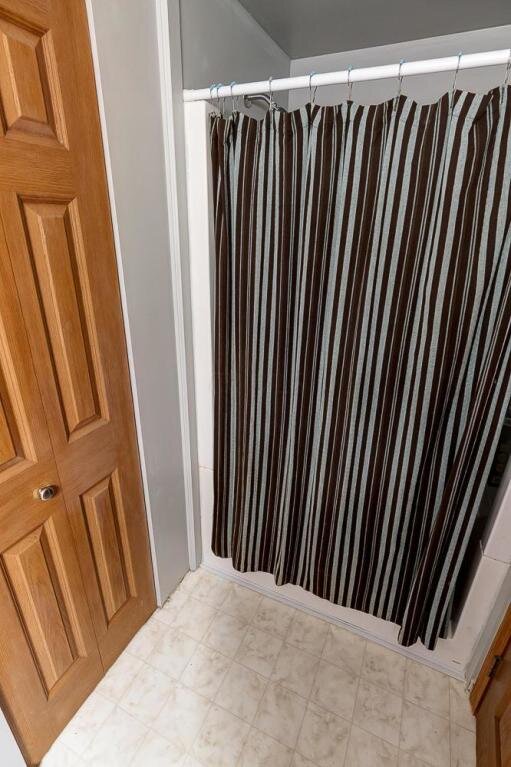




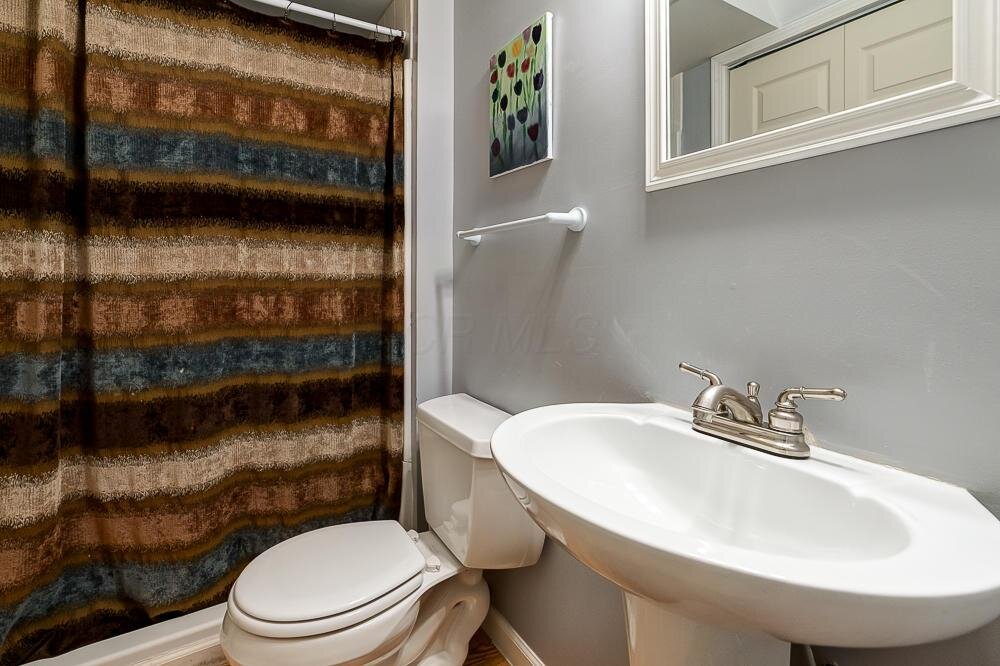












946 Ellsworth, Columbus, OH 43206
946 Ellsworth
Columbus, OH 43206
Beautiful remodeled home with contemporary farmhouse-style exterior features new roof, new mechanicals, new kitchen, bath, flooring, carpet, light fixtures, etc. Stunning island kitchen with white cabinets, granite counters and stainless steel under mount sink. New SS appliances to be installed June 15. Kitchen is open to great room and features a partial brick wall and large island with built-in cabinets. The great room has a decorative brick fireplace with a granite slab accent. Also on the first floor is a den/office or separate dining room. 3 spacious bedrooms on 2nd floor & new bath with exposed brick wall, white subway tile surround on tub/shower, new fixtures & mosaic tile floor. Inviting front porch w/white railings and black spindles, new deck, large backyard with room for garage.
Located in near Children’s Hospital in the Miller subdivision. Close to restaurants & shopping, & parks &easy access to 71 & 270. Approximately 12 minutes to Airport & 10 minutes to downtown. Ellsworth is a wonderful place to call home.
3 Bedrooms 1 Full Bathroom, 1,412 square feet
Space to add a garage












Take a tour of 6981 Upper Cambridge Way with us!
Located in Cambridge Crossing in Genoa Township with Westerville City Schools. Close to restaurants & shopping, parks & bike trail, & easy access to 71 & 270. Approximately 10 minutes to Uptown Westerville or Polaris, 20 minutes to the John Glenn International Airport & Easton, 25 minutes to downtown Columbus. This a beautiful place to call home.
3 Bedrooms / 3 Full, 1 Half Bathrooms
2 Car Garage 2,842 sq ft above grade, 3,059 sq ft all total floors
6981 Upper Cambridge Way, Westerville, OH 43082
Spacious open floor plan welcomes you with a dramatic two-story entry & soaring great room with a wall of windows, a light-filled dining room, office with French doors & hard flooring throughout most of the main floor. A three-sided gas fireplace warms the great room & the casual dining/kitchen; the gourmet kitchen features beautiful granite, raised panel cherry cabinets, a large island, & SS appliances. First floor owners' suite with vaulted ceiling & hardwood, walk-in closet, granite, 2 sinks, jetted tub, large shower with ceramic tile surround. A half bath & laundry complete the main floor. Upstairs: 2 bedrooms, a full bath & a huge bonus room, currently a great upstairs family room or could be a 4th bedroom. LL: professional finished half bath, exercise room yoga studio or art & crafts room or office space, and plenty of open storage space. Beautiful outdoor gardens, irrigation system, composite deck & stamped concrete patio. Westerville CSD.
NOTE: Lower-level bath being renovated, along with other updates.
Call Amy with any questions. 614-657-2005





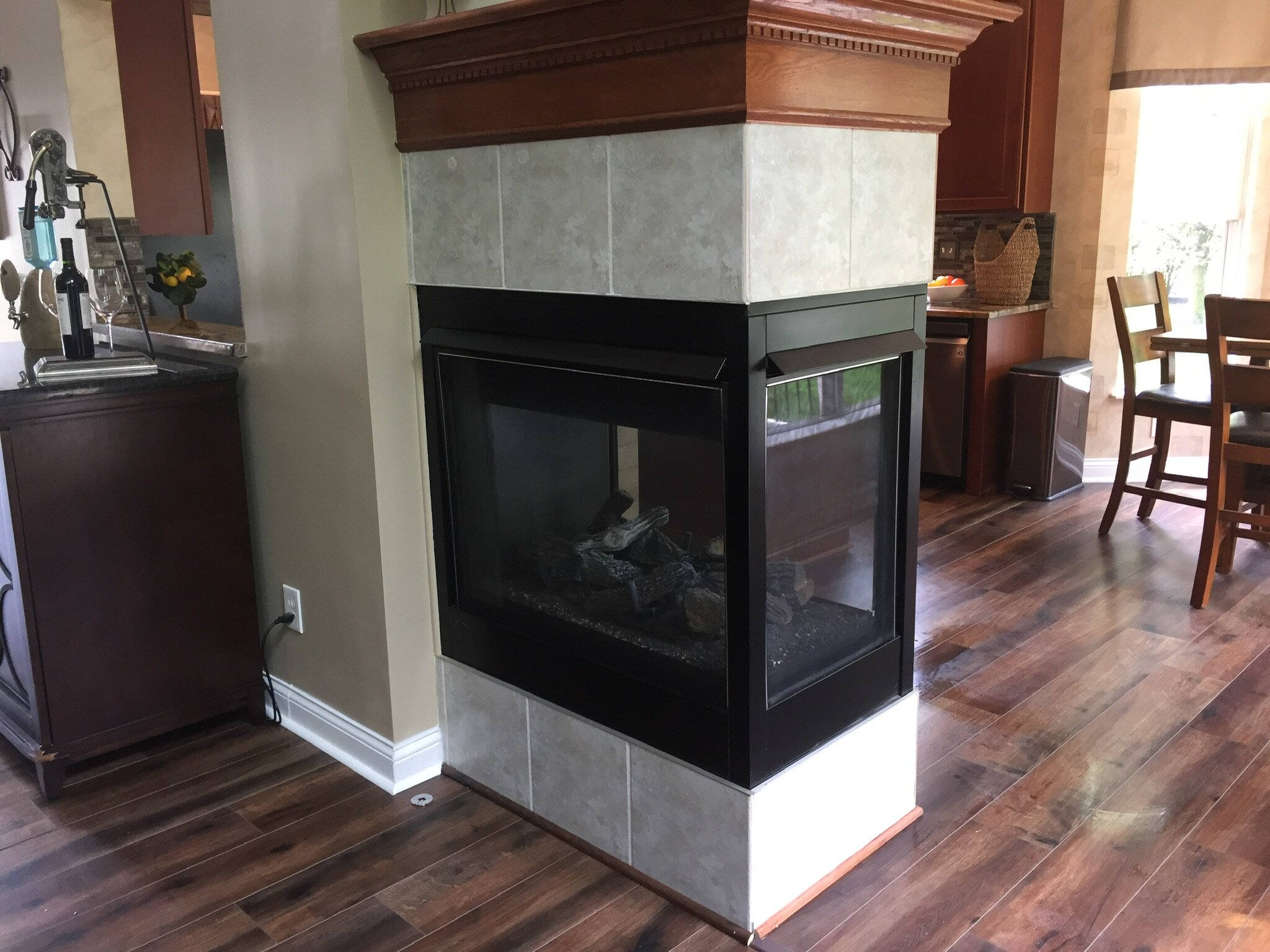










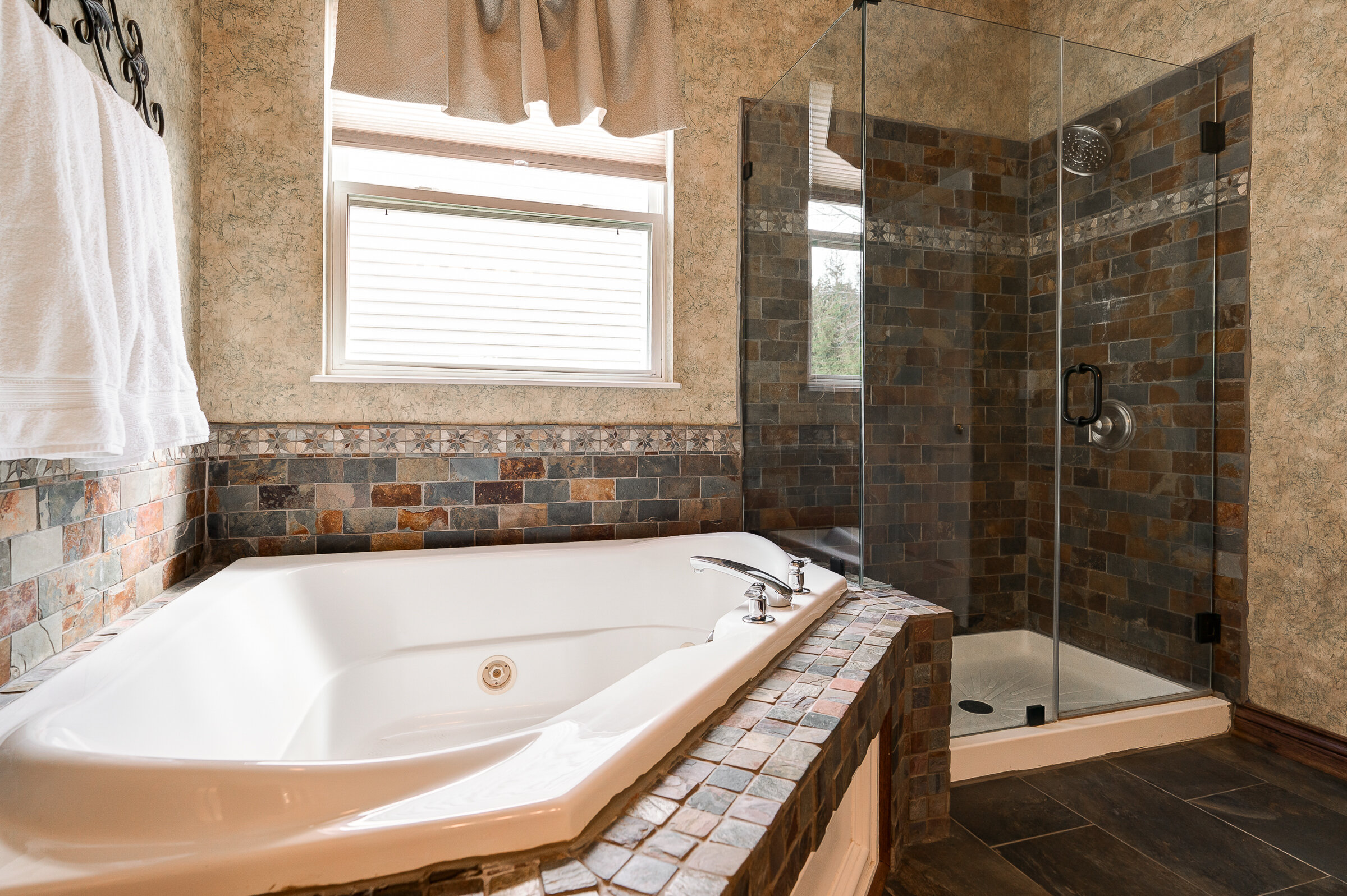

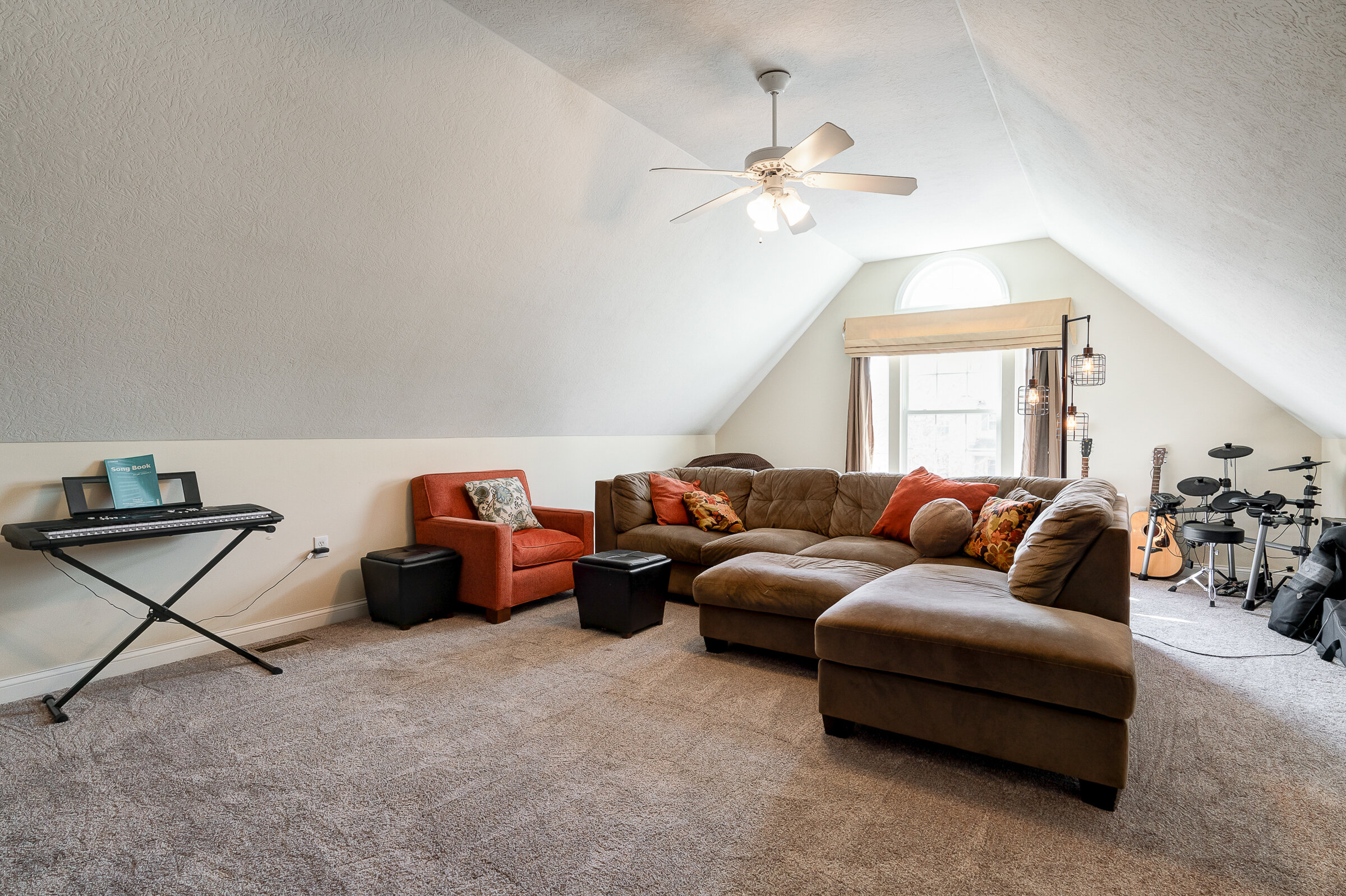











5225 Tarlton Boulevard
Hilliard, OH 43026
SOLD
Wonderful Pulte Maple Valley plan, less than 2 years old, shows like a brand new house! Open floor plan w/9'ceilings & hardwood floors on 1st floor. Stunning kitchen has 9' island, w/seating for 4+, gorgeous Arctic Gray kitchen cabinets, gray quartz counters and stainless steel Whirlpool appliances: 4-door refrigerator, 5-burner gas cooktop, built-in wall oven & microwave, d/w . Deep single-bowl SS under mount sink in island that overlooks the sunlit cafe dining area w/3 large windows. Huge walk-in 10'8'' pantry and home office room with quartz counters are located off the kitchen. 19'6'' x 16' great room has 3 windows w/transoms above & gas log FP w/white mantel. Mudroom by back door. Deluxe master bath w/double shower w/clear glass enclosure & deep soaking tub. Oversized 2.5-car garage!
Located in Tarlton Meadows in Washington Township with Hilliard City Schools. Close to restaurants & shopping, the Homestead Metro Park & Heritage Trail, & easy access to 270. Approximately 8 minutes to Hilliard, 12 minutes to Dublin, 25 minutes to downtown Columbus, & 30 minutes to the John Glenn International Airport & Easton. This a lovely place to call home.
4 bedrooms/2 full and 1 half bath
2 car garage/2,814 sq ft above grade with a full basement




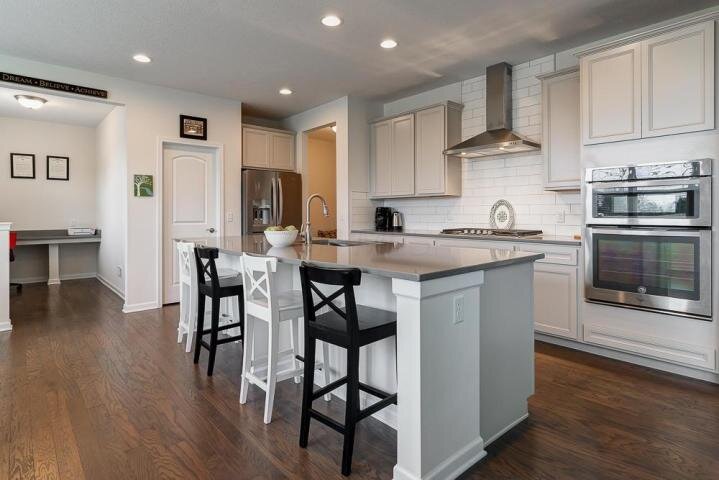





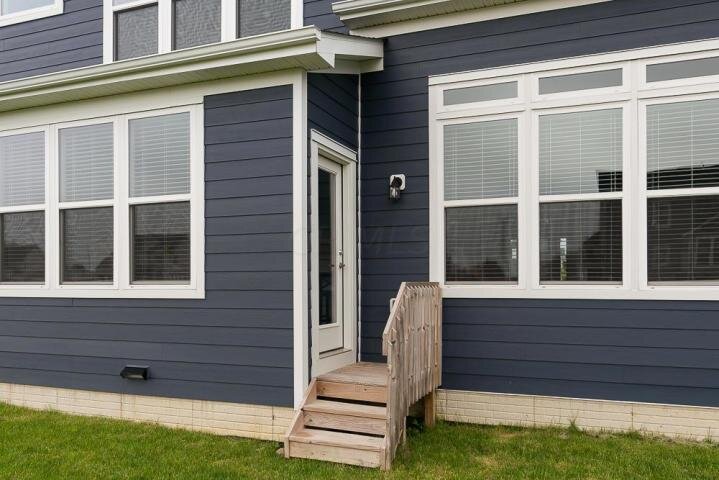

1385 Bluff Avenue A
Grandview Heights, OH 43212
$204,000
Beautiful end-unit condo in popular Jamestown of Grandview has hardwood floors on the second floor, laminate flooring on the first floor, and an updated kitchen with bisque painted cabinets, granite counters, ceramic tile floors & stainless steel appliances. The kitchen opens to a dining room and a stunning 11' x 15' living room w/triple sliding doors leading to a private, walled brick patio. Hunter Douglas motorized blinds provide privacy and a soft, filtered light. Also on the first floor is a half bath with pedestal sink & ceramic tile flooring and a large, walk-in storage closet w/built-in cabinets. Upstairs are 2 bedrooms, including the large 11' x 15' master BR with walk-in closet & stacked washer/dryer, a second BR w/ double closet and a full bath w/double vanity & tile tub surround.
Located in Jamestown of Grandview in the charming community of Grandview Heights, which was settled in 1890. Grandview is situated near most of central Ohio's major arteries. It's just minutes to Downtown Columbus, Greater Columbus Convention Center, Columbus Museum of Art, COSI, Ohio Stadium, Nationwide Arena, Huntington Park, and the Arena District.











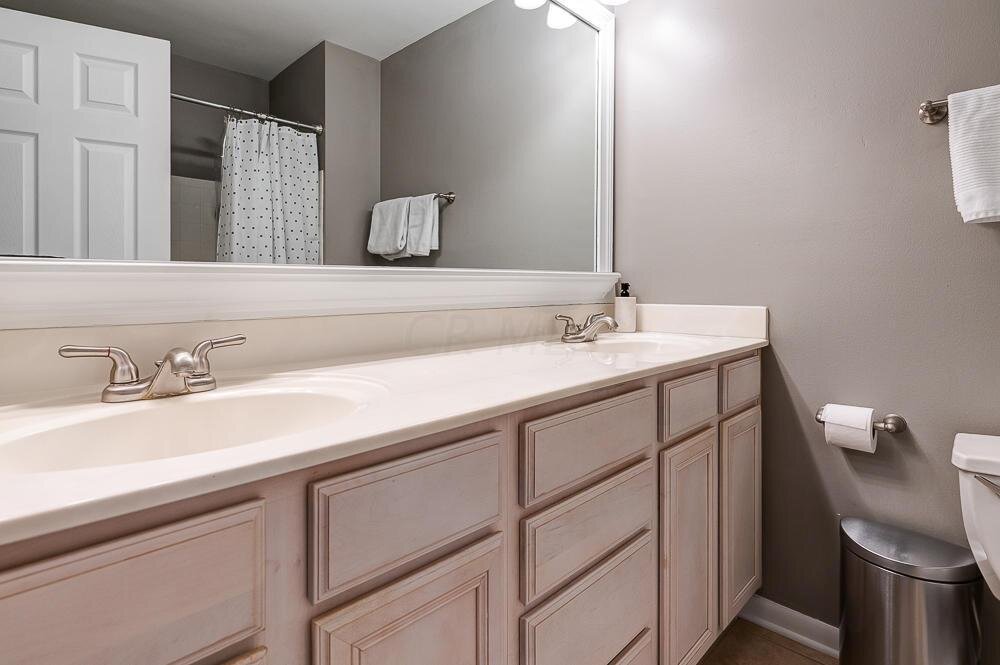


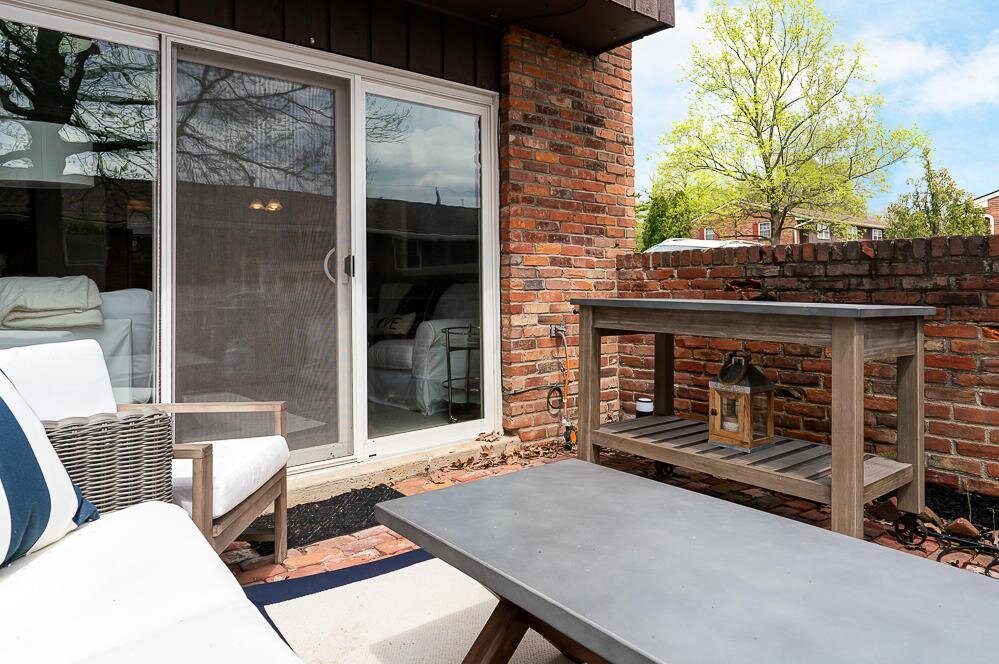






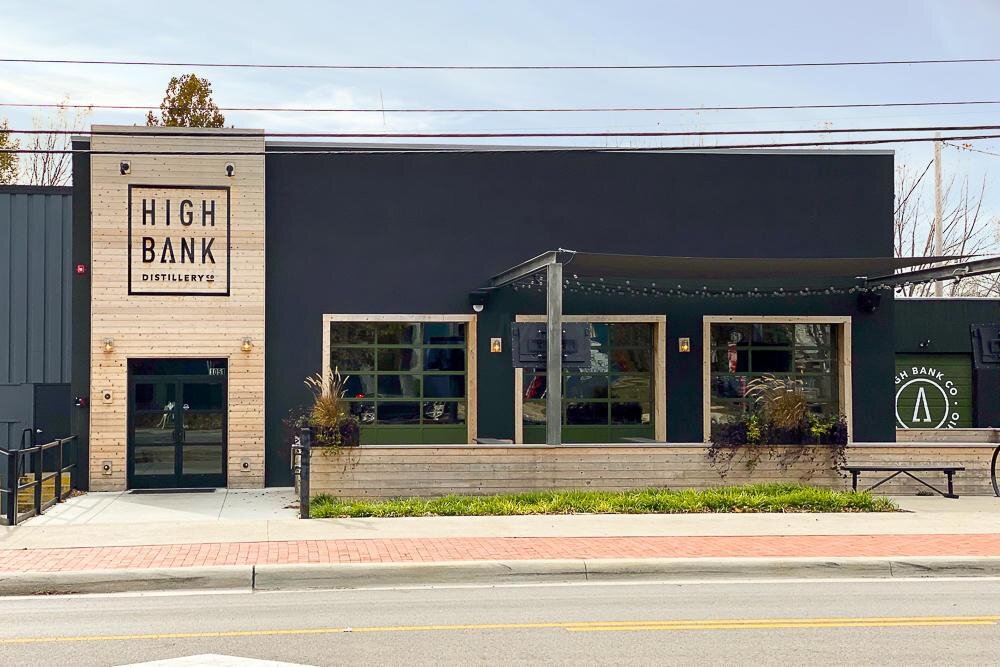
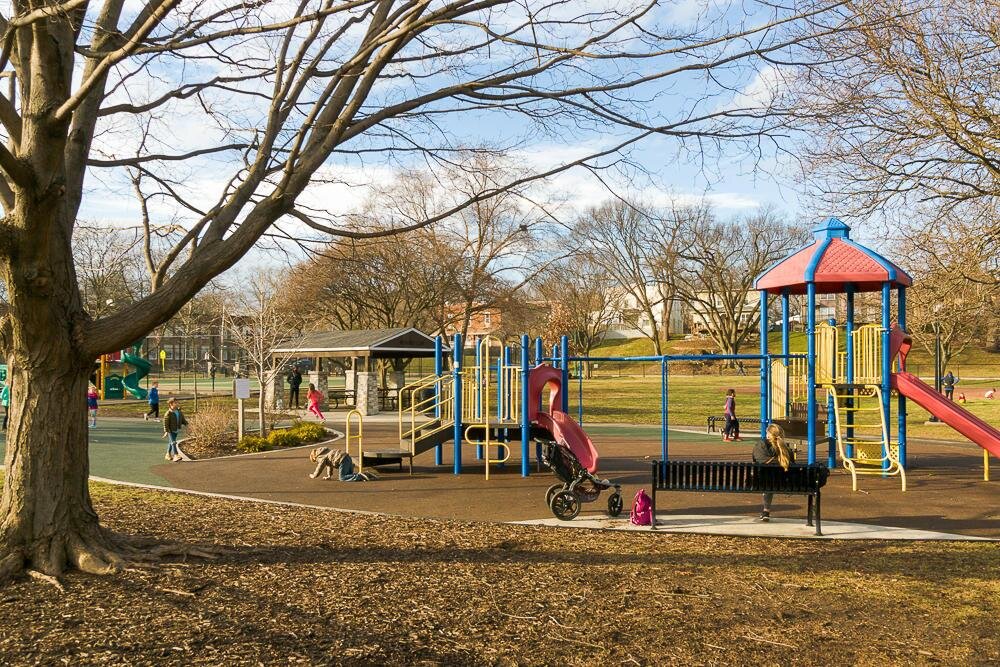


Take a tour of 1179 Hollytree Lane with us.
Located in Worthington City Schools and is close to restaurants & shopping, parks & bike trail, & easy access to 71 & 270. Approximately 20 minutes to Airport & 20 minutes to downtown. The Traditions at Polaris is a perfect place to call home.
2 Bedrooms / 2 Full, 1 Half Bathrooms
2 Car Garage 1,584 sq ft
1179 Hollytree Lane, Traditions at Polaris
Sold
Lovely 2 Bedroom 2.5 Bath 2 car detached garage End Unit. Laminate flooring on the main level. Spacious kitchen with pantry and dining space. Stainless steel appliances (refrigerator & dishwasher less than 1-year-old). Owners suite with full bath featuring 2 sinks and a shower. Second bedroom with built-in shelving and full bath with shower/tub combination. Finished basement with half bath, gas log fireplace, and egress window--could be converted to a third bedroom if needed, or perfect family room or exercise/yoga studio. Storage area and Laundry: washer & dryer convey. Options for outdoor activities include: relaxing with gatherings or reading a book in your private, fenced-in patio, enjoying the nearby Lazelle Woods Community Center & Park, or enjoying the community's outdoor pool. There is also a 24-hour exercise facility for the community. Easy access to I-71 & 270. Minutes to Polaris with wonderful shopping & dining options. Worthington Schools.





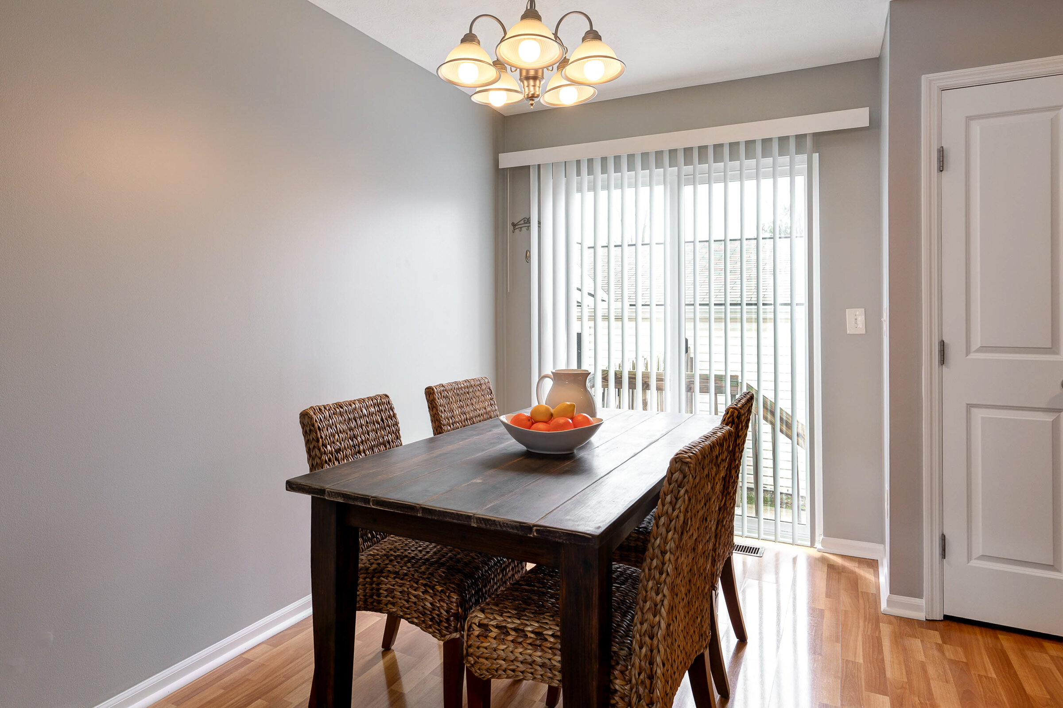
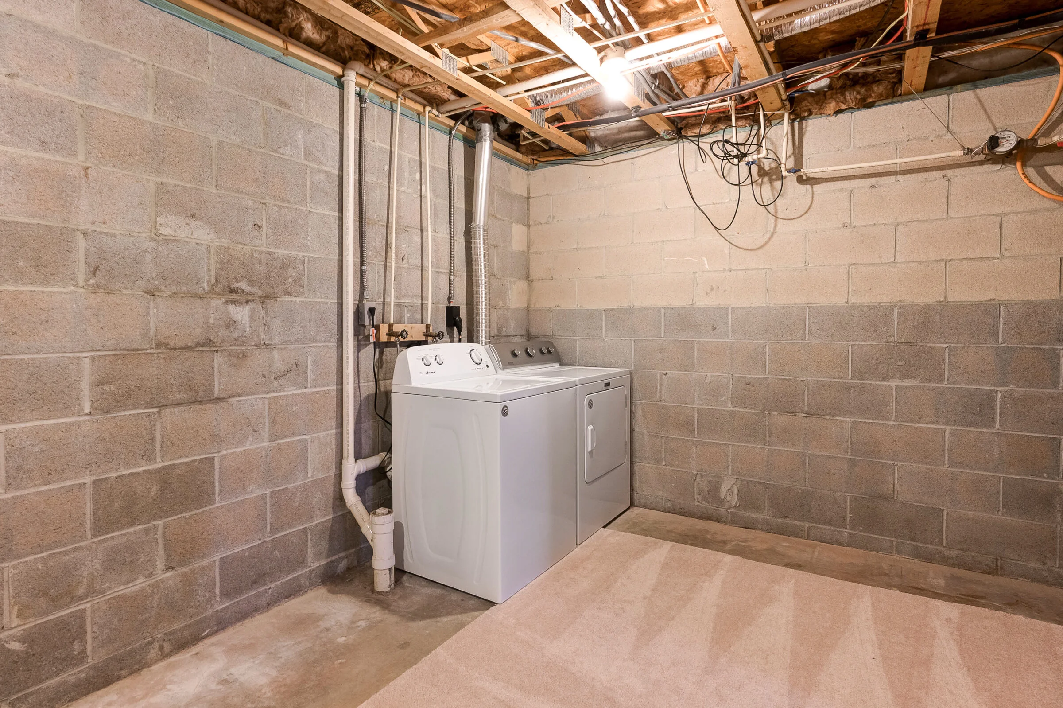





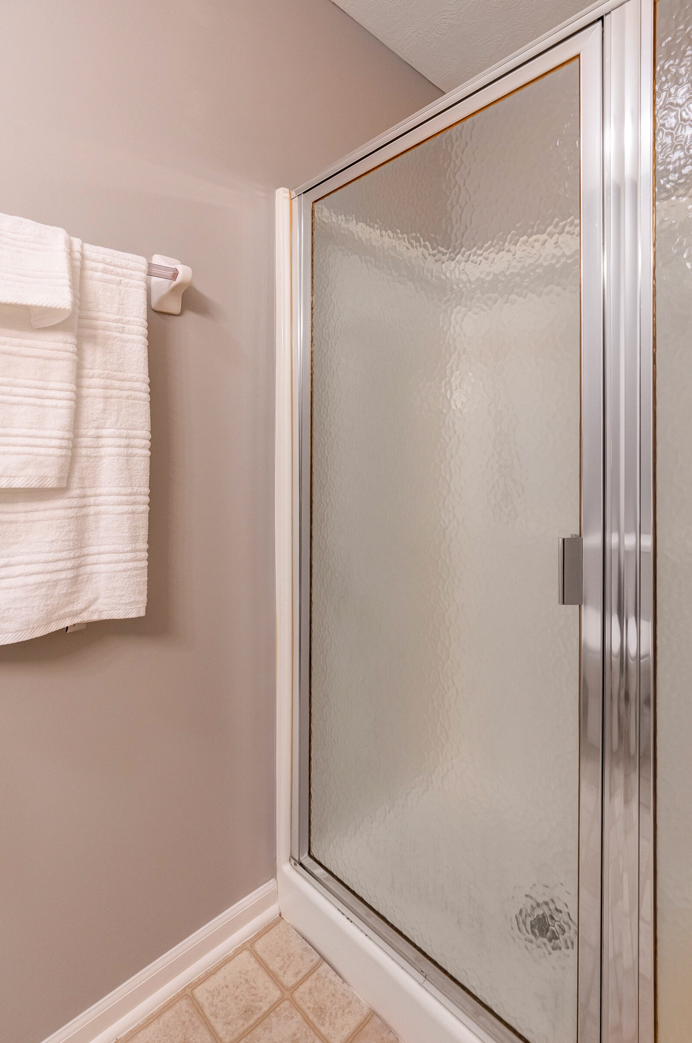



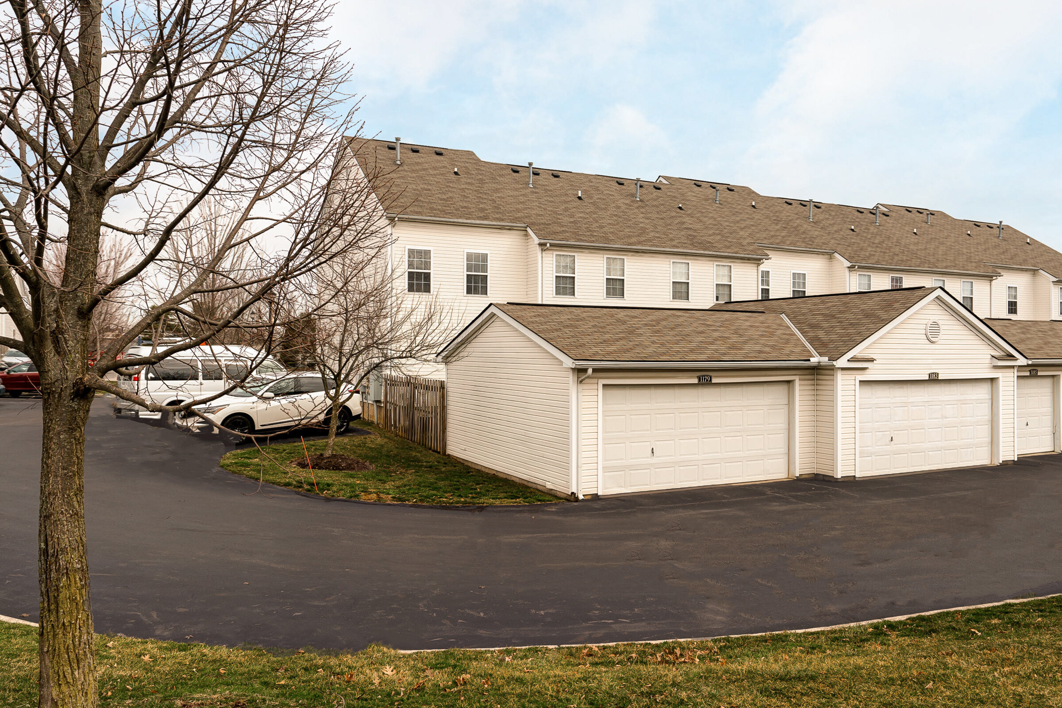



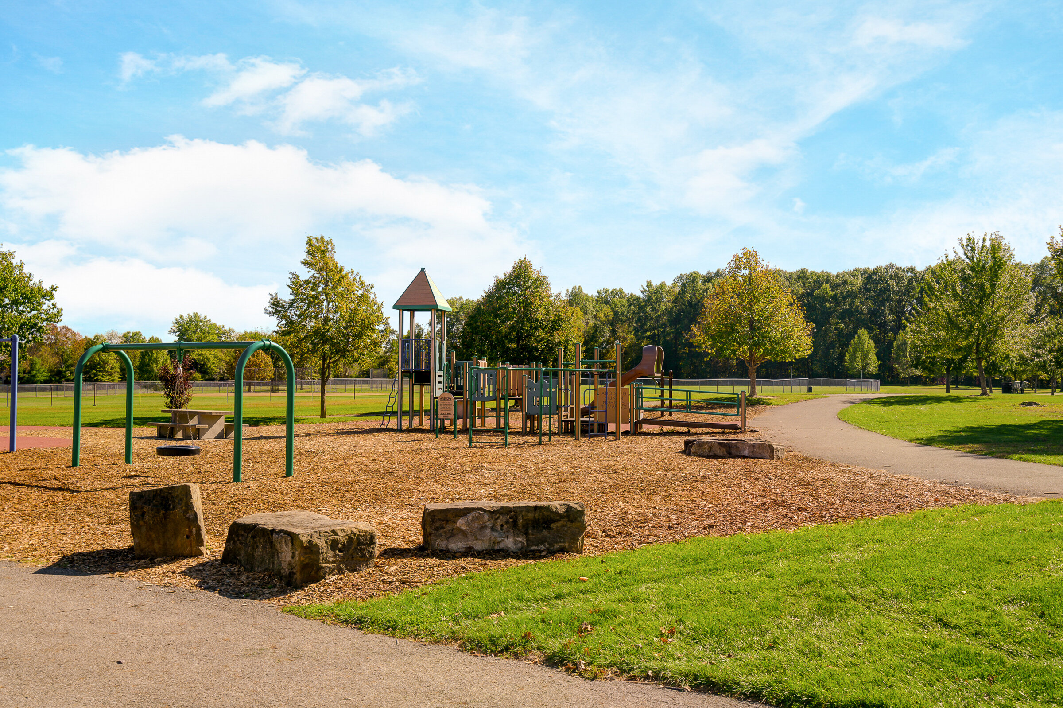
2217 Shrewsbury Road,
Columbus, OH 43221
Sold
Complete retrofit of this classic Cape Cod. Everything is new: siding, windows, concrete driveway, patio, HVAC, hot water tank, electric, doors, front door, rear concrete steps, metal railings, travertine tile on front steps. HVAC, appliance, window and siding warranties transFer to buyer Beautiful new kitchen with white Shaker cabinets, granite counters, stainless steel appliances. New baths, including first floor bath with all new fixtures & white subway tile to & on ceiling. New baseboards, trim & crown molding, 2'' blinds, refinished & new hardwood floors. Finished lower level w/egress window, full bath, laminate flooring, recessed lighting & reclaimed barn siding could be 4th BR + family room, craft room, finished laundry rm. Stone fireplace w/ new gas log insert.
Located in Upper Arlington Schools and close to restaurants & shopping, parks & bike lanes, & easy access around Central Ohio. Approximately 8 minutes to The Ohio State University, 20 minutes to The John Glenn Columbus International Airport & 15 minutes to downtown. Upper Arlington is a perfect place to call home.
1,044 sq ft above grade, 1,812 ATFLS
4 Bedrooms / 2 Full Bathrooms
1 Car Garage
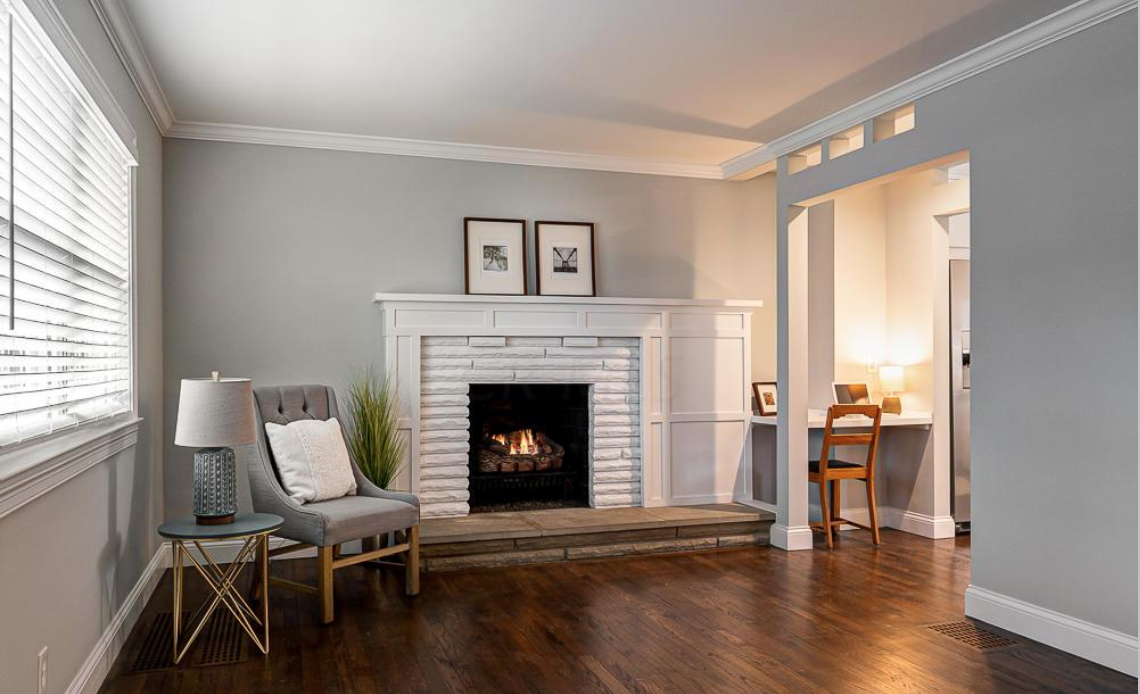






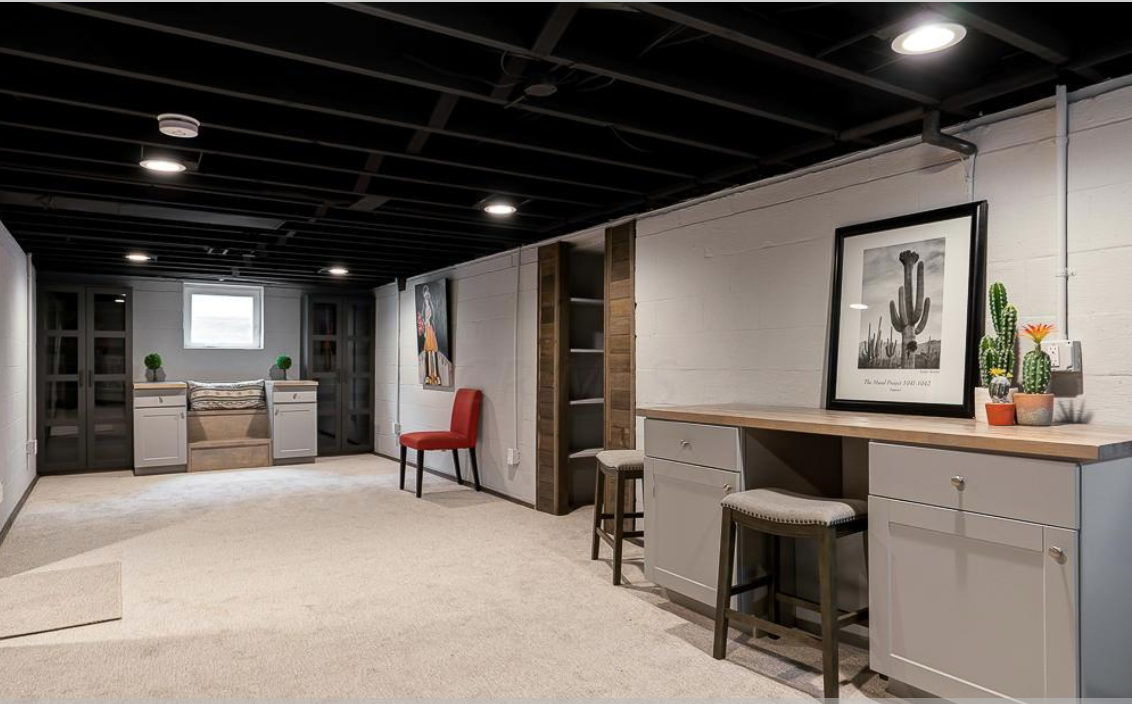

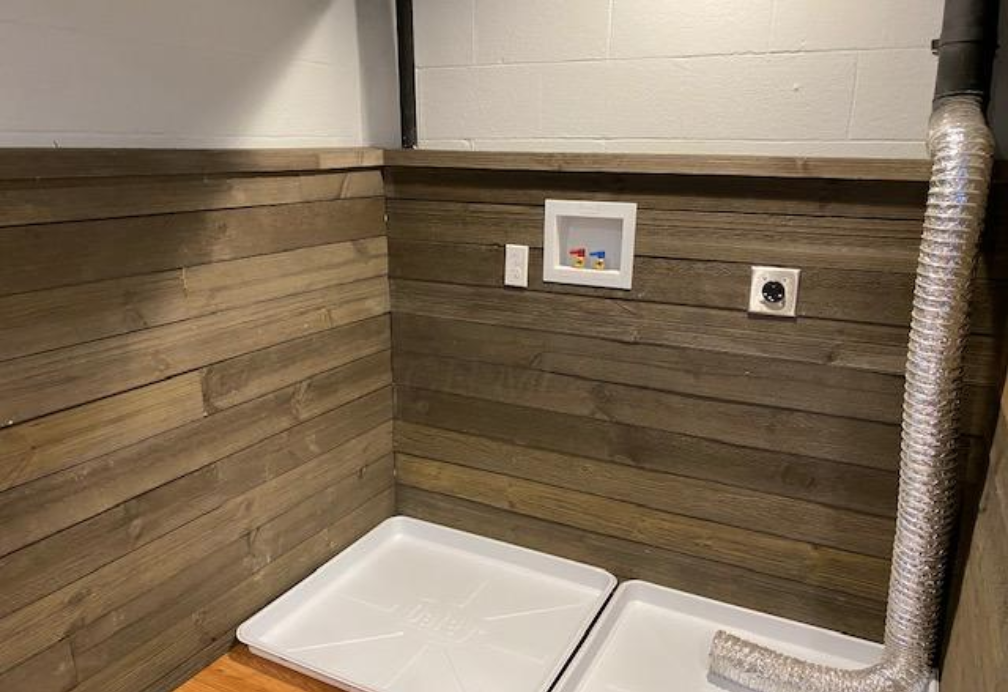

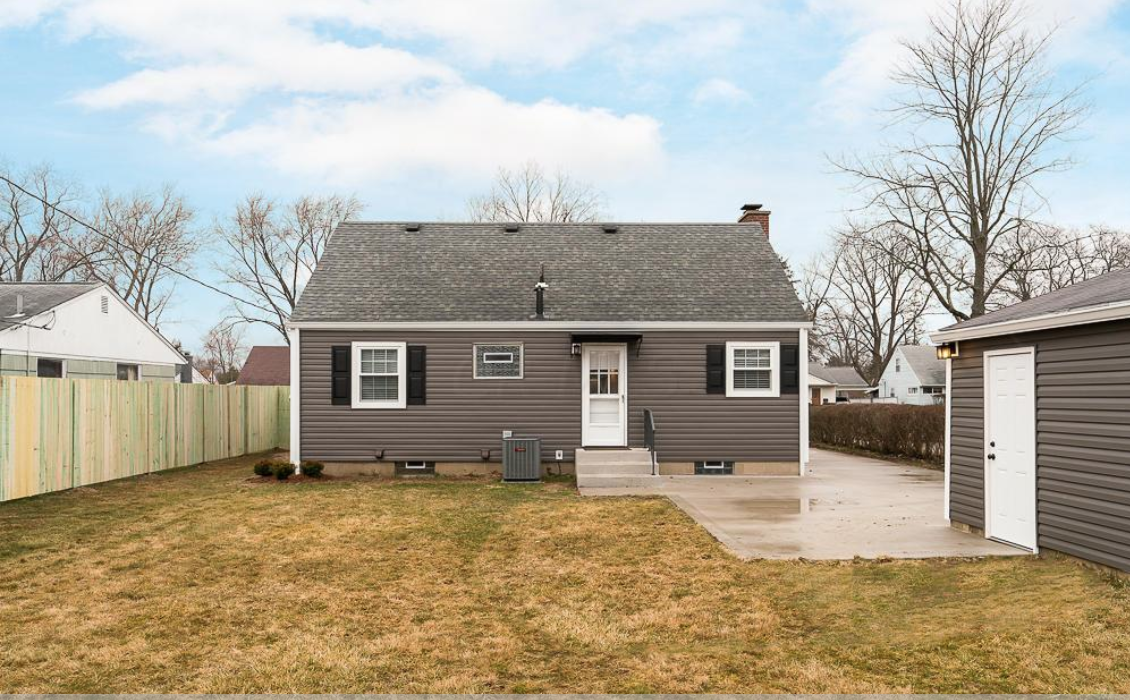
Take a tour with us of this amazing home and community! Live like you are on vacation at LAKESIDE FOREST. Reach out to us for a private showing anytime.
Located in Westerville City Schools and is close to restaurants & shopping, parks & bike trail, & easy access to 71 & 270. Approximately 15 minutes to Airport & 20 minutes to downtown. Lakeside Forest is a perfect place to call home.
2 Bedrooms / 2 Full, 1 Half Bathrooms
2 Car Garage
480 Beachside Drive, Westerville, OH 43081
Sold
You'll love living in the park-like gated community with heated pool, pavilion, private lake, canoeing & tennis and basket ball courts. Beautiful natural setting amid mature trees & lush plantings envelops the home; lg windows & fabulous wrap around deck bring nature to you. Upstairs open floor plan: great room w/vaulted ceiling, beautiful fireplace with gas logs, new sliding doors to the deck. bamboo flooring. Spacious dining area & kitchen with granite, SS appliances, pantry. 1/2 bath. Dramatic owners' suite with new sliding door to a private deck; ensuite bath with lg jetted tub, shower & walk-in closet. Entry level: soaring foyer, laundry room, bedroom with ensuite bath: tile shower & walk-in closet; den/office, media room, or 3rd bedroom (2 closets) & laundry room. Great location!

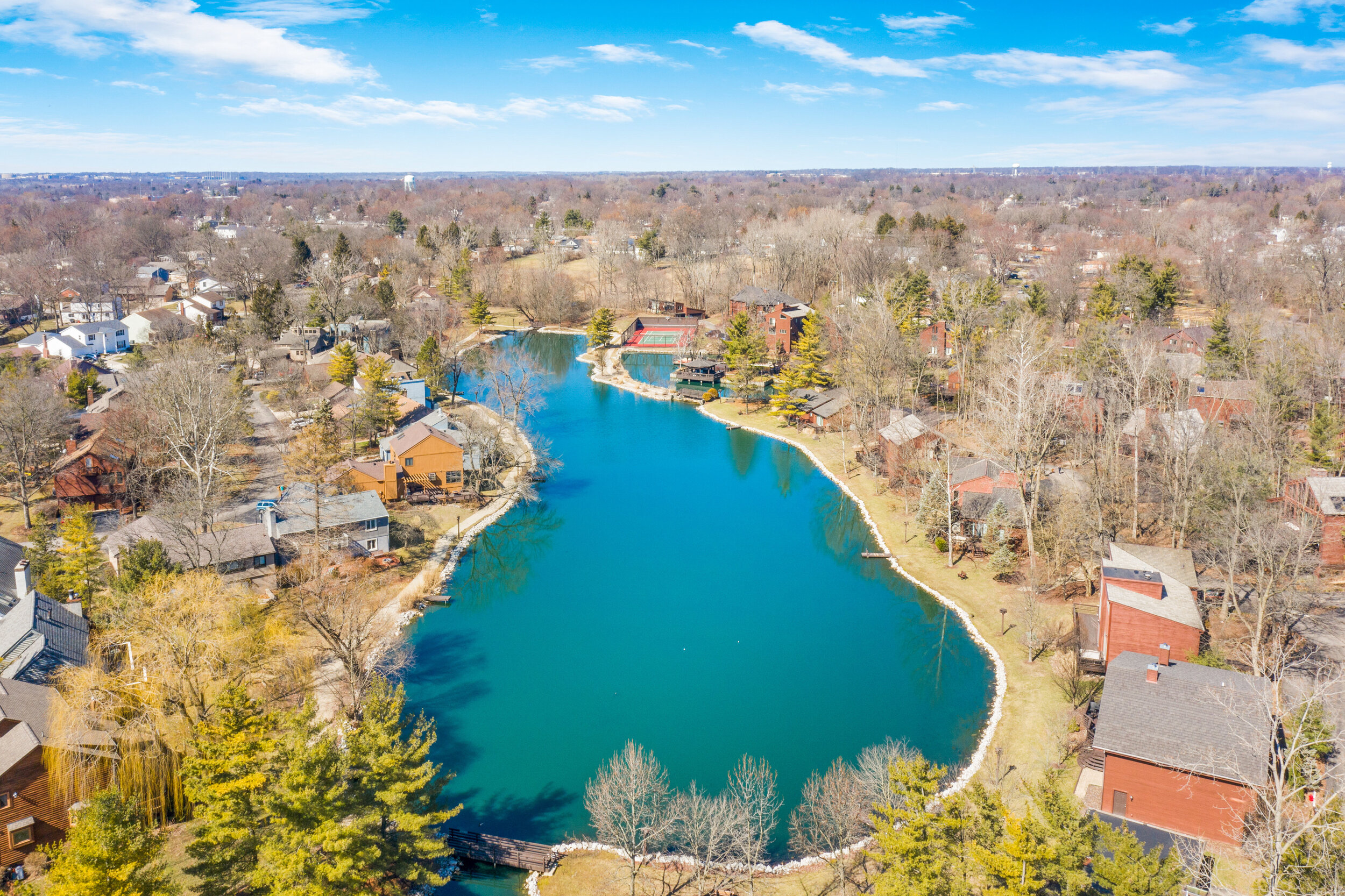

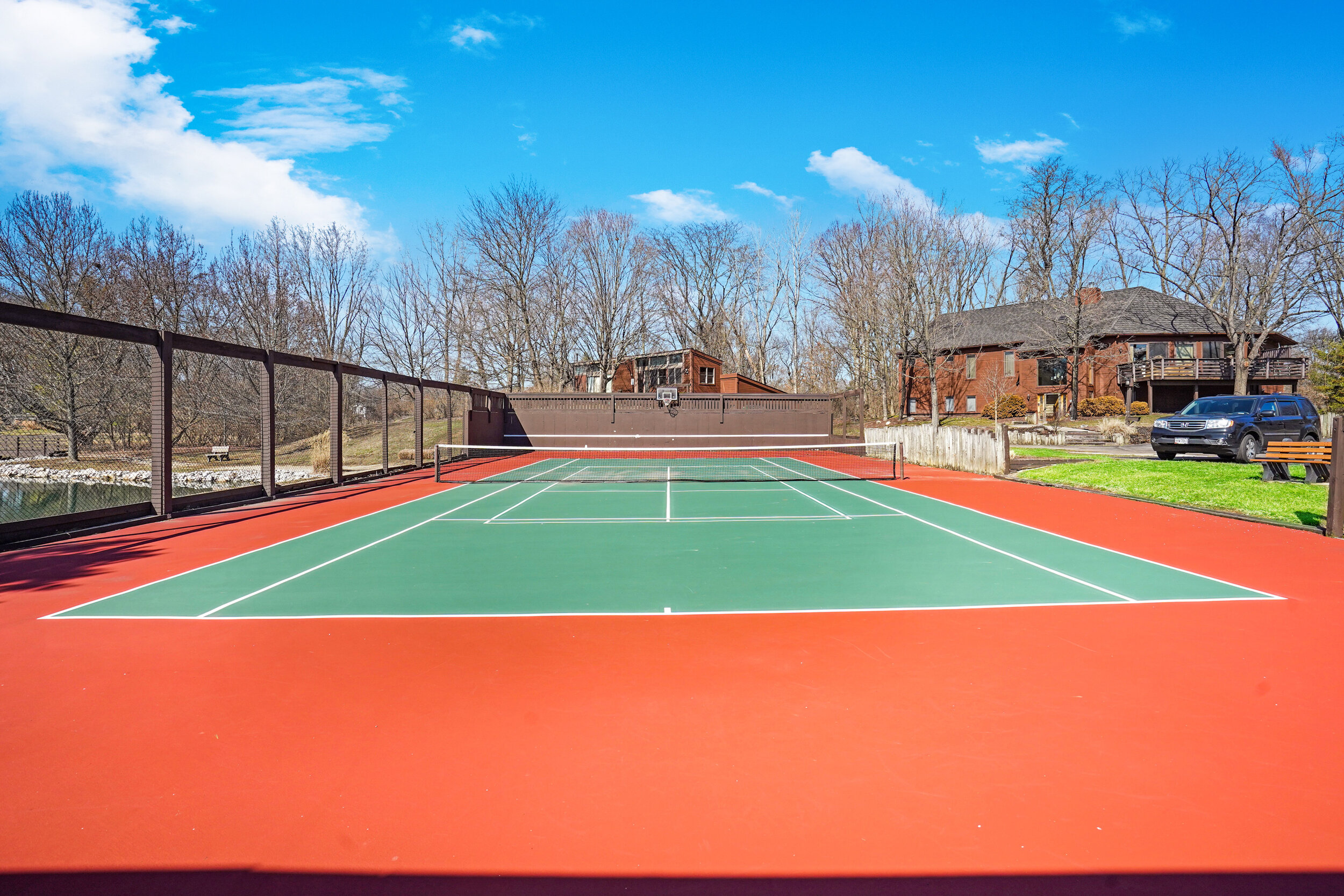

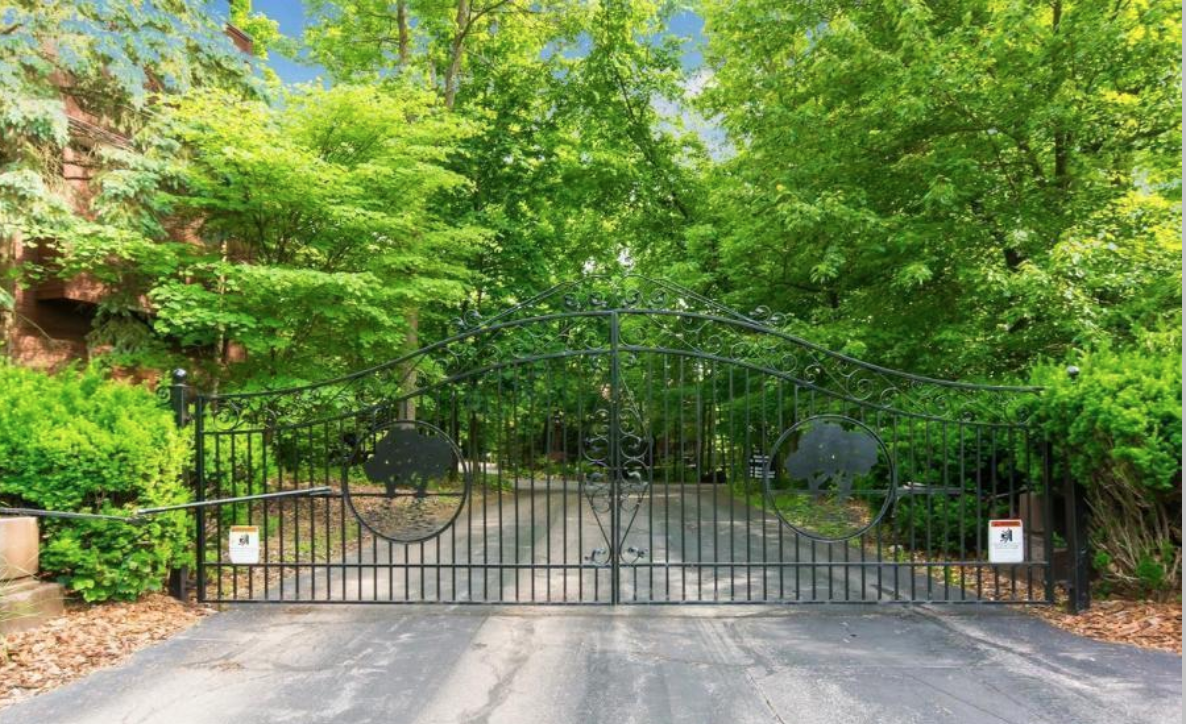














8752 Sedona Drive
Lewis Center, OH 43035
Sold
Absolutely gorgeous! Beautiful remodeled home with open floor plan. New hardwood floors throughout first floor, stunning kitchen with white cabinets, new quartz counters, stainless steel appliances and island with eating bar opens to the bay-windowed dining area and large great room with fireplace. Remodeled baths including master bath with new quartz counters, new under mount sinks, new flooring and new ceramic tile surround on shower. New granite counter, under mount sink and flooring in hall bath. Freshly-painted neutral decor with white woodwork. First floor laundry room, large deck overlooking big, fenced backyard. Partial basement with concrete cap on crawl space. New hot water tank. Must see. Perfect move-in ready home.
Located in Olentangy Schools and close to restaurants & shopping, parks, & easy access around Central Ohio. Near Polaris & I-71.
1876 sq ft above grade
4 Bedrooms / 2 Full Bathrooms/ 1 Half Bathroom
2 Car Garage











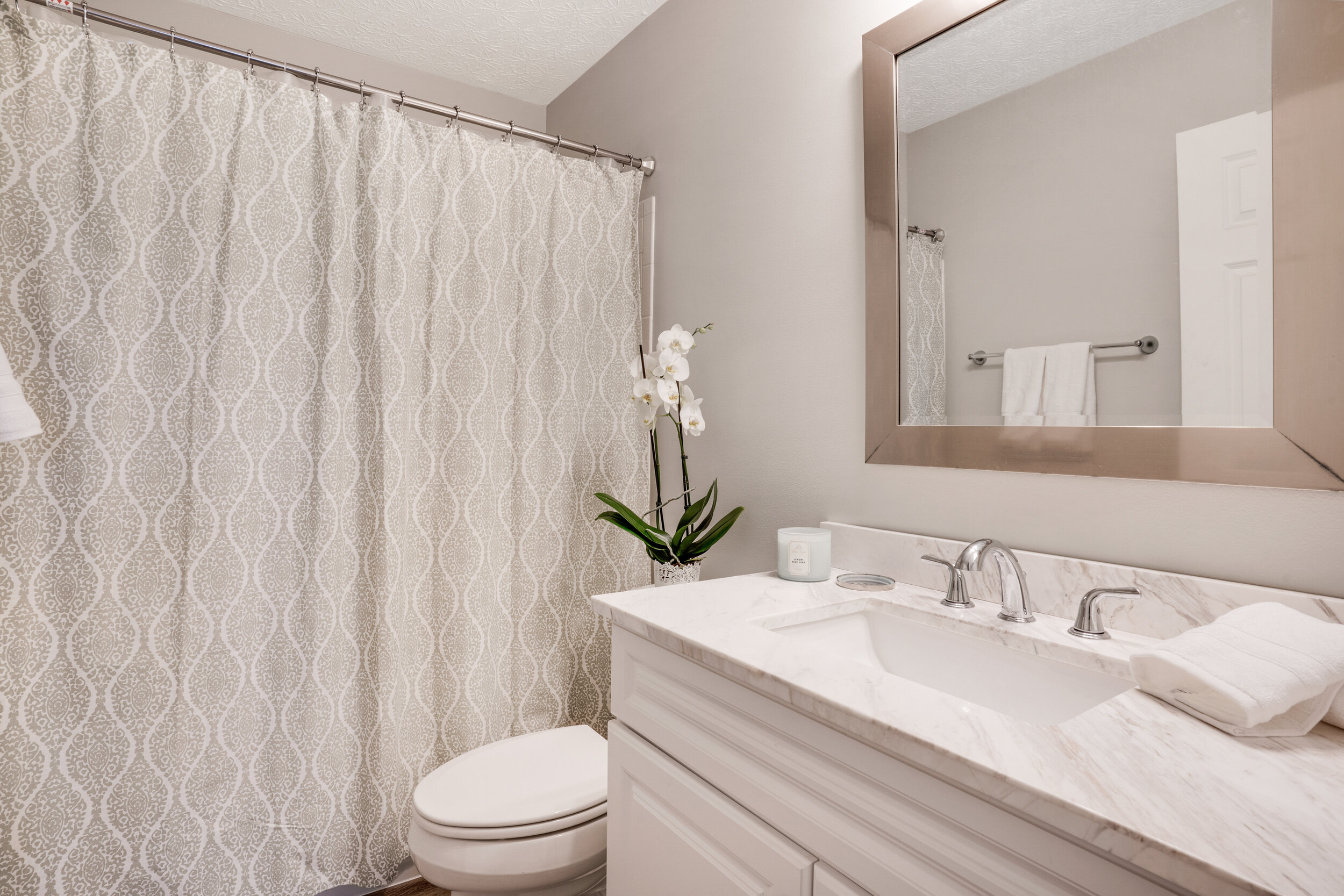




Take a Tour with Us.
We take you on a tour of this beautifully renovated home in Auburndale; just minutes from downtown Columbus and approx 15 minutes to the John Glenn International Airport. You’ll love this 3 bedroom, 1 bath home, with 9ft ceilings, wide baseboards and detailed casings. All NEW flooring, HVAC, roof, siding and windows.
899 Wilson Avenue, Columbus 43206
Sold
Welcome home to this completely remodeled 1600+ sq.ft. home boasting 9' ceilings, wide baseboards, detailed casings, and new flooring throughout. Beautiful kitchen has white Shaker cabinets, gorgeous granite counters with under mount sink, new stainless steel appliances. Spacious first floor laundry room could easily be a combination laundry room/walk-in pantry. 3 large bedrooms on 2nd floor and new bath with beautiful tile surround on tub/shower, new cabinet, sink and vanity. Large walk-in closet off master bath is great for storage or could be a 2nd full bath with access through existing door off hall. Partially finished 3rd floor with new studs and electric is ready to be finished. New furnace, a/c, roof and siding. Corner lot, fenced yard, large front porch with new decking and steps.
Located in the neighborhood of Auburndale in Columbus City Schools. Close to restaurants & shopping, & parks. Easy access to 71. Approximately 15 minutes to the Airport & minutes to downtown.
3 Bedrooms / 1 Full Bath
Large Corner Lot
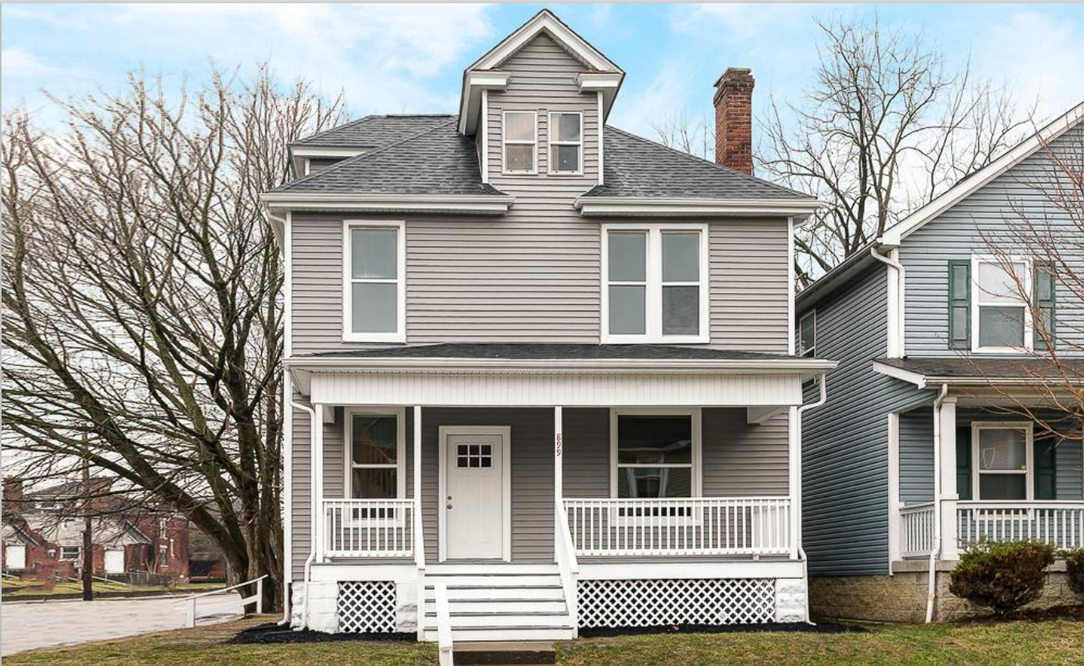




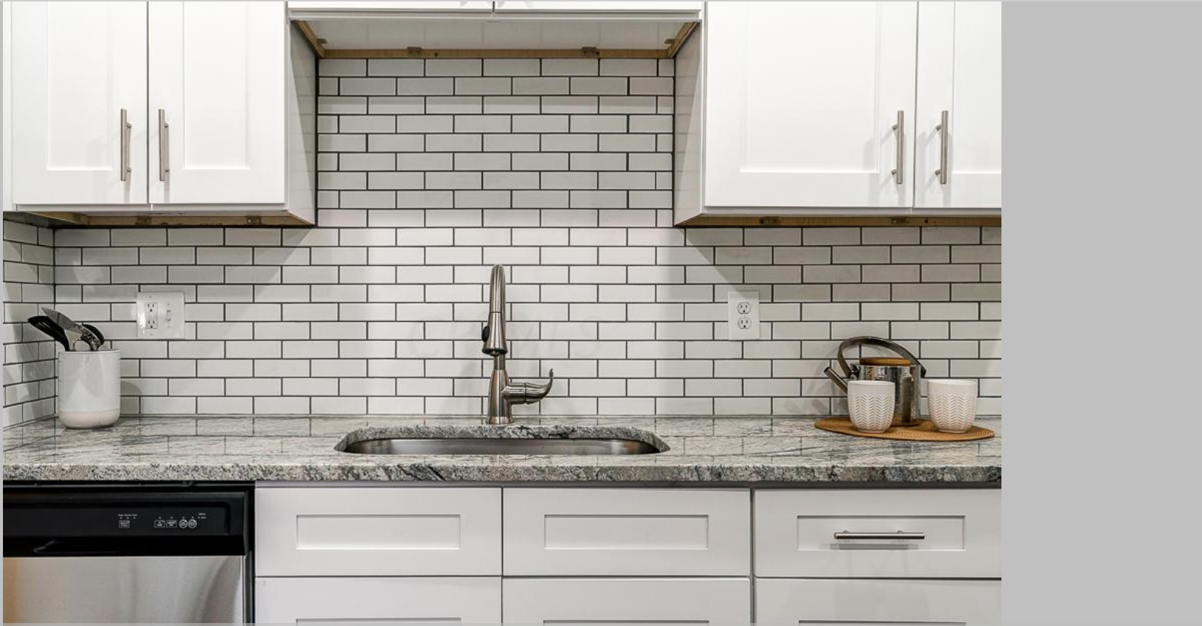
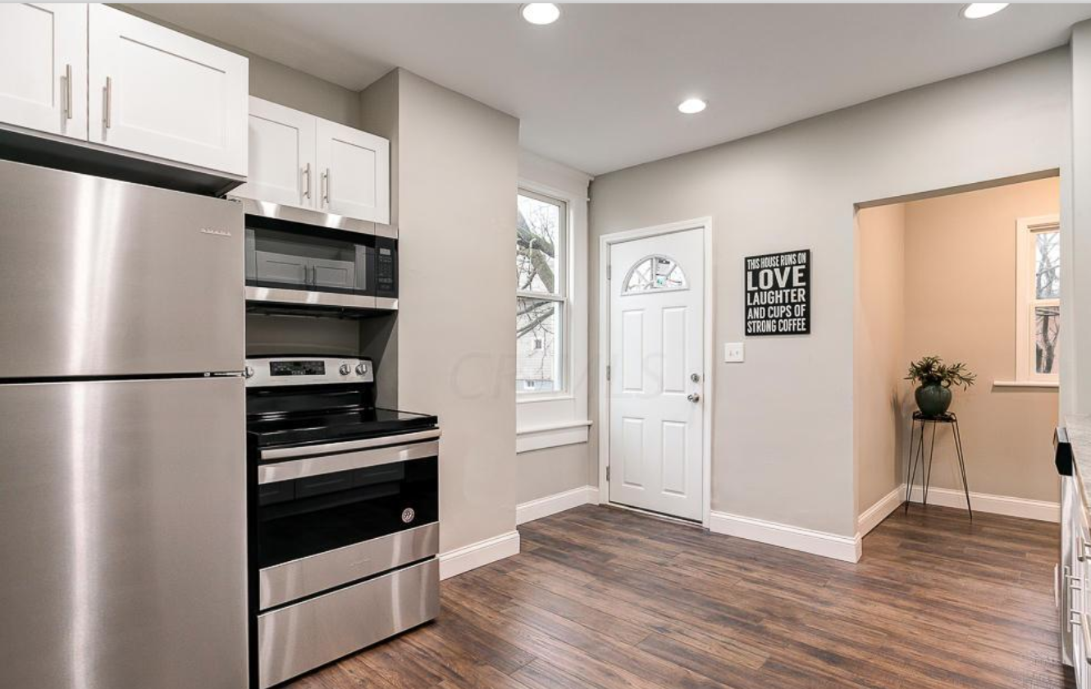
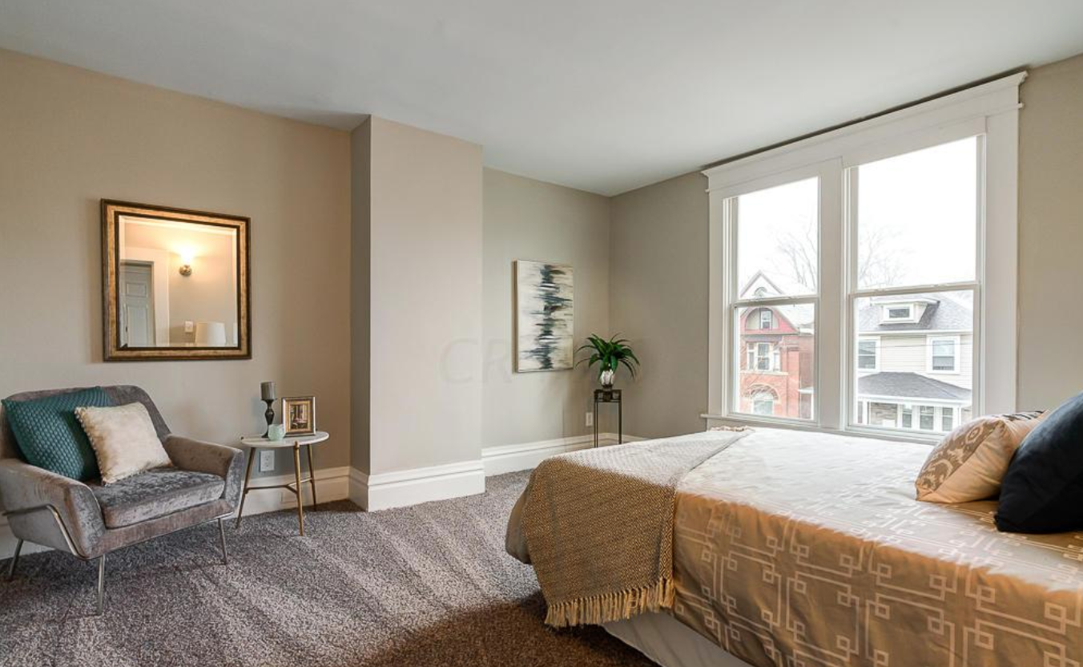
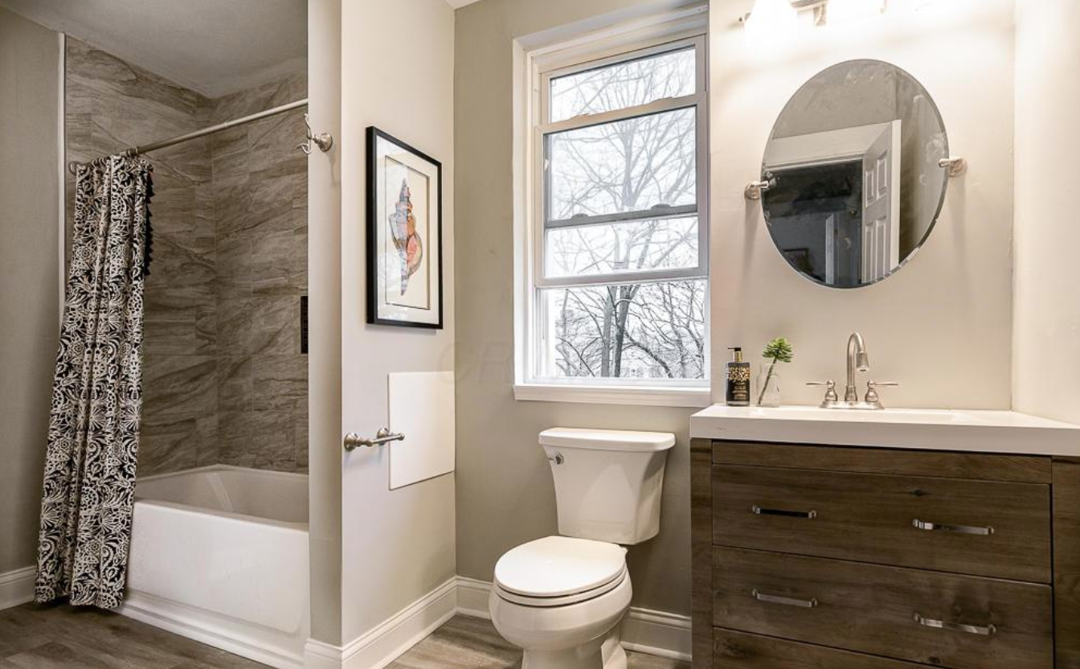



4998 Cloudberry Pass, New Albany 43054
$407,000
SOLD $415,000
Ideal location on quiet street with large, fenced backyard, this stunning move-in ready home offers an open plan with a spacious great room highlighted by a wall of shiplap siding and a brick fireplace overlooking the well-appointed kitchen with white cabinets, granite counters & stainless steel appliances. Four large bedrooms and two baths on the second floor including the vaulted master bedroom with deluxe bath including double vanity, soaking tub, separate shower and large walk-in closet. The spectacular finished lower level includes a media room with built-in speakers and projector, half bath, kitchenette/bar area with hardwood floors, granite counters & glass-front wood cabinets. 14'4'' x 11' dining room with hardwood floors, chair rail & crown molding. Large paver patio with sitting wall.
Located in New Albany Local Schools and is close to restaurants & shopping, parks & bike trail, & easy access to 270. Approximately 15 minutes to Airport & 25 minutes to downtown. Hampstead Green is a perfect place to call home.
4 Bedrooms / 2 full 2 half Bathrooms
2 Car Garage


